503 Horseshoe Circle, Stockbridge, GA 30281
Local realty services provided by:Better Homes and Gardens Real Estate Metro Brokers
503 Horseshoe Circle,Stockbridge, GA 30281
$275,000
- 4 Beds
- 3 Baths
- 3,010 sq. ft.
- Single family
- Pending
Listed by: dan richardson
Office: coldwell banker realty
MLS#:10560577
Source:METROMLS
Price summary
- Price:$275,000
- Price per sq. ft.:$91.36
- Monthly HOA dues:$45
About this home
$50K Total Price Drop! Step into a 4BR|3BA ranch home with a basement that welcomes imagination and rewards TLC vision. This generously proportioned residence offers a flexible layout perfect for customization whether you're crafting your dream home or scouting for your next investment opportunity. A bright inviting foyer ushers you into a formal dining room with tray ceilings, shadowbox window seating. The tiled kitchen balance's function and charm with a breakfast bar, and light-stained cabinetry. The adjacent laundry and storage area leads directly to the two-car garage. The spacious owner's suite is a true haven, boasting cathedral ceilings, a separate sitting area, and ensuite bath with vaulted ceiling and generous walk-in closet. Nearby is a great room featuring tray ceilings, a stately fireplace, and direct access to a rear upper and lower deck with tranquil backyard views. Two additional bedrooms share a full bath on the main level, while a fourth is tucked downstairs alongside a sprawling basement with raw potential of multiple rooms, a third full bath, and space that could transform into a workshop, studio, or in-law suite, and plumbing in place for a future kitchenette. Whether you're flipping, nesting, or investing, opportunity knocks loud and clear. Schedule a tour today!
Contact an agent
Home facts
- Year built:1991
- Listing ID #:10560577
- Updated:November 17, 2025 at 11:22 AM
Rooms and interior
- Bedrooms:4
- Total bathrooms:3
- Full bathrooms:3
- Living area:3,010 sq. ft.
Heating and cooling
- Cooling:Electric
- Heating:Central, Forced Air
Structure and exterior
- Roof:Composition
- Year built:1991
- Building area:3,010 sq. ft.
- Lot area:0.41 Acres
Schools
- High school:Dutchtown
- Middle school:Dutchtown
- Elementary school:Pates Creek
Utilities
- Water:Public, Water Available
- Sewer:Public Sewer, Sewer Available
Finances and disclosures
- Price:$275,000
- Price per sq. ft.:$91.36
- Tax amount:$4,853 (2024)
New listings near 503 Horseshoe Circle
- New
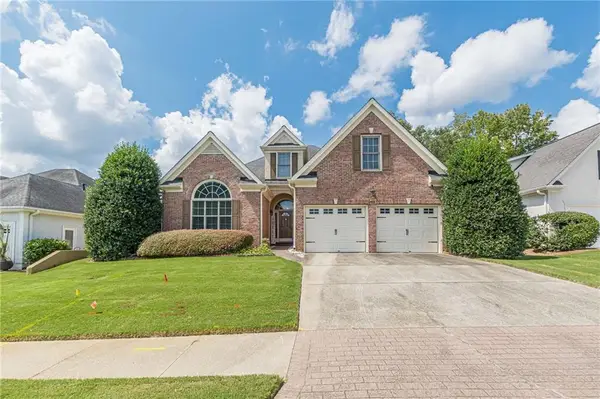 $424,999Active3 beds 3 baths2,908 sq. ft.
$424,999Active3 beds 3 baths2,908 sq. ft.203 Prestwick Way N, Stockbridge, GA 30281
MLS# 7682238Listed by: STRONG TOWER REALTY, INC. - New
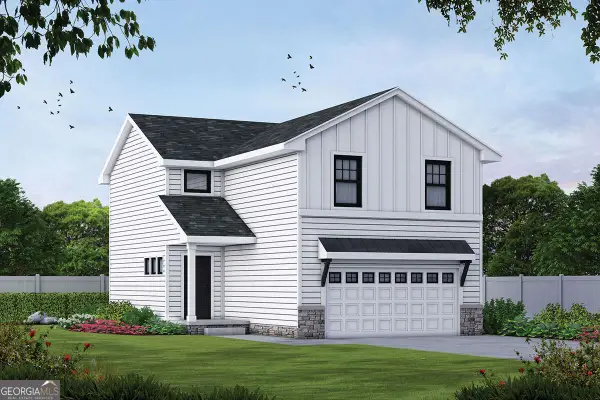 $365,000Active3 beds 3 baths1,800 sq. ft.
$365,000Active3 beds 3 baths1,800 sq. ft.112 Neal Avenue, Stockbridge, GA 30281
MLS# 10644768Listed by: Atlanta Communities - New
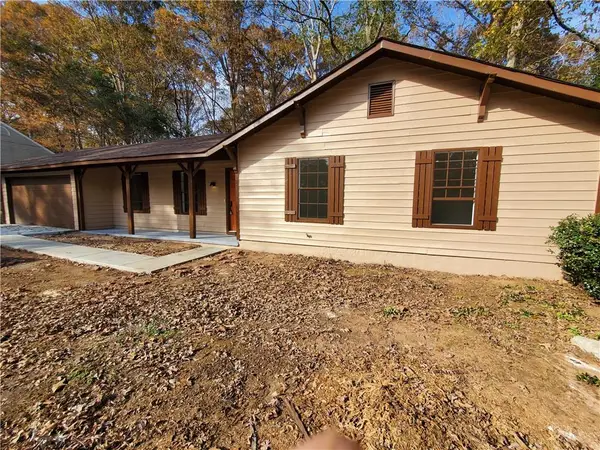 $249,000Active3 beds 2 baths1,200 sq. ft.
$249,000Active3 beds 2 baths1,200 sq. ft.106 Garden Trail, Stockbridge, GA 30281
MLS# 7682181Listed by: FATHOM REALTY GA, LLC - New
 $280,000Active3 beds 2 baths1,796 sq. ft.
$280,000Active3 beds 2 baths1,796 sq. ft.20 Lamp Post Court, Stockbridge, GA 30281
MLS# 10642176Listed by: Triple 8 Realty, LLC - New
 $43,999Active1.33 Acres
$43,999Active1.33 Acres101 Bridge Park Court, Stockbridge, GA 30281
MLS# 10642285Listed by: Landmark Realty Group - New
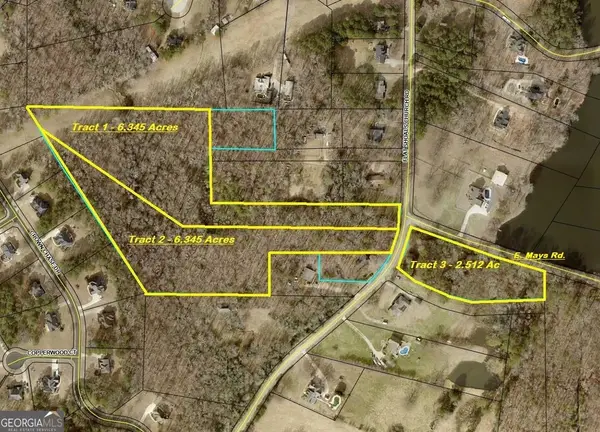 $229,900Active6.34 Acres
$229,900Active6.34 Acres0 Flat Shoals Church Rd., Stockbridge, GA 30281
MLS# 10642435Listed by: Hometown Realty - New
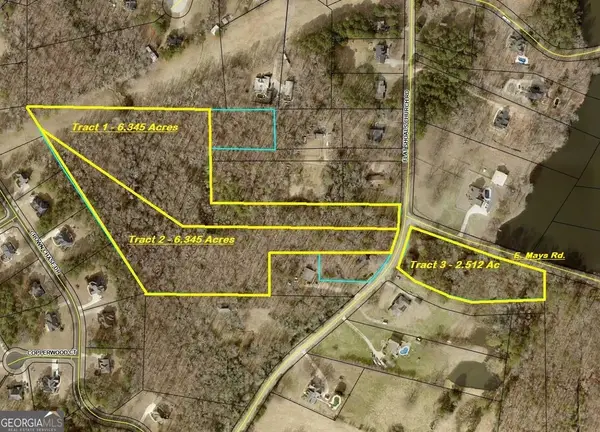 $229,900Active6.34 Acres
$229,900Active6.34 Acres0 Flat Shoals Church Rd., Stockbridge, GA 30281
MLS# 10642461Listed by: Hometown Realty - New
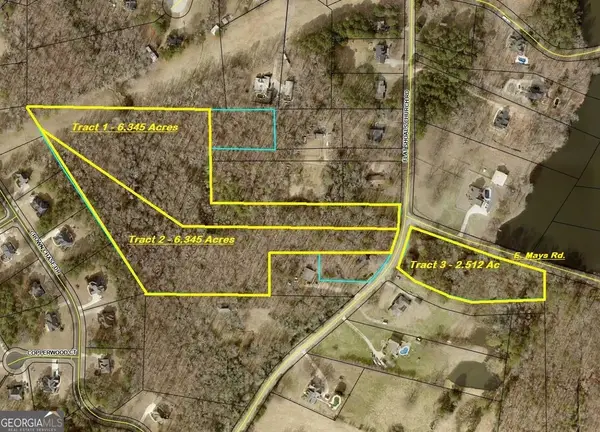 $99,900Active2.51 Acres
$99,900Active2.51 Acres0 Flat Shoals Church Rd., Stockbridge, GA 30281
MLS# 10642485Listed by: Hometown Realty - New
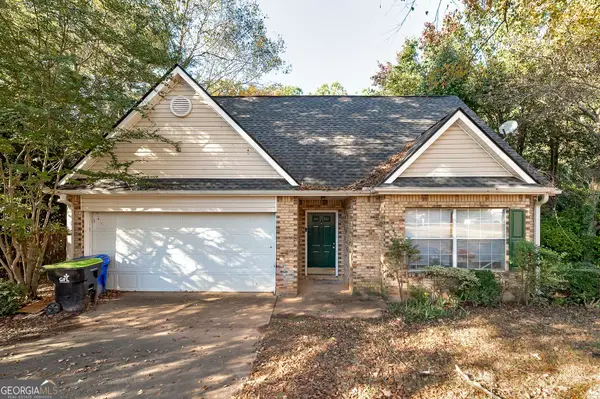 $299,000Active3 beds 3 baths2,024 sq. ft.
$299,000Active3 beds 3 baths2,024 sq. ft.235 Alexis Avenue, Stockbridge, GA 30281
MLS# 10643513Listed by: Irwin Realty & Company - New
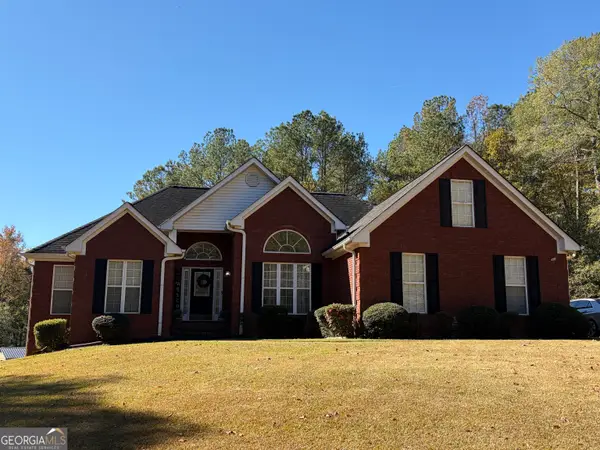 $390,000Active3 beds 3 baths1,884 sq. ft.
$390,000Active3 beds 3 baths1,884 sq. ft.3444 SW East Fairview Road, Stockbridge, GA 30281
MLS# 10643167Listed by: Hometown Realty Consultants
