601 Jeans Circle, Stockbridge, GA 30281
Local realty services provided by:Better Homes and Gardens Real Estate Jackson Realty
601 Jeans Circle,Stockbridge, GA 30281
$359,900
- 4 Beds
- 3 Baths
- 2,624 sq. ft.
- Single family
- Active
Listed by:monica poole
Office:dwelling space real estate
MLS#:10597723
Source:METROMLS
Price summary
- Price:$359,900
- Price per sq. ft.:$137.16
- Monthly HOA dues:$50
About this home
Room to live and room to entertain - this updated 4 BR / 2.5 BA two-story home sits on a corner lot and blends modern finishes with flexible living spaces. Step into an airy, large open kitchen with granite countertops, stainless steel appliances, LVP flooring, and a breakfast bar that flows to an eat-in area and a sunken family room for effortless gatherings. A separate living room/dining room combo offers additional space for formal dining or a home office. The modern plumbing fixture package elevates the baths, while durable LVP keeps maintenance easy throughout high-traffic areas on the main level. With its generous layout and entertainer's flow, this home is move-in ready and made for everyday comfort, including a 2-car side entry garage. This home is also available for rent. Areas of interest near the home: Easy Atlanta access & major interstates: Stockbridge sits about 20 miles to downtown Atlanta with access to I-75 and I-675 for regional commuting. Outdoor recreation: Panola Mountain State Park (in Stockbridge) offers paved and forest trails, archery, and nature programs-an easy nearby escape. Healthcare hub: Piedmont Henry Hospital (Level III Trauma Center, women's services, 24-hour emergency care) serves the community just minutes away. Concerts & events: The city's VyStar Amphitheater at the Bridge hosts year-round shows at 4650 N. Henry Blvd in Stockbridge. Retail & dining corridor: The Eagles Landing Parkway/N. Henry Blvd area features established shopping and services, including the Shoppes at Eagles Landing retail center.
Contact an agent
Home facts
- Year built:2003
- Listing ID #:10597723
- Updated:September 28, 2025 at 10:47 AM
Rooms and interior
- Bedrooms:4
- Total bathrooms:3
- Full bathrooms:2
- Half bathrooms:1
- Living area:2,624 sq. ft.
Heating and cooling
- Cooling:Central Air
- Heating:Central, Natural Gas
Structure and exterior
- Roof:Composition
- Year built:2003
- Building area:2,624 sq. ft.
- Lot area:0.18 Acres
Schools
- High school:Dutchtown
- Middle school:Dutchtown
- Elementary school:Red Oak
Utilities
- Water:Public, Water Available
- Sewer:Public Sewer, Sewer Available
Finances and disclosures
- Price:$359,900
- Price per sq. ft.:$137.16
- Tax amount:$5,277 (2024)
New listings near 601 Jeans Circle
- New
 $429,900Active4 beds 3 baths3,140 sq. ft.
$429,900Active4 beds 3 baths3,140 sq. ft.30 Roseberry Dr, Stockbridge, GA 30281
MLS# 7656654Listed by: VIRTUAL PROPERTIES REALTY.COM - New
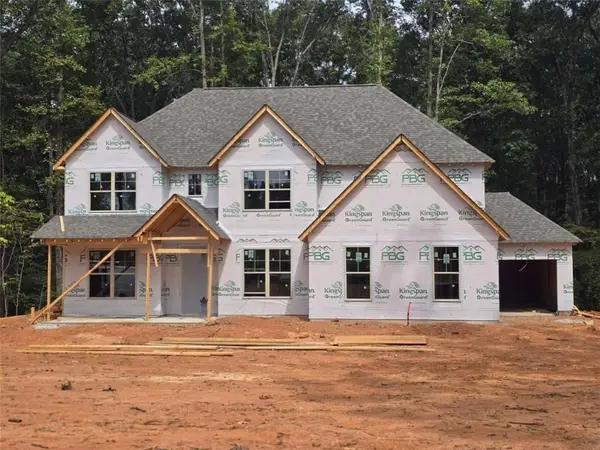 $501,069Active5 beds 3 baths
$501,069Active5 beds 3 baths1080 Gardner Road, Stockbridge, GA 30281
MLS# 7656564Listed by: PBG BUILT REALTY, LLC - New
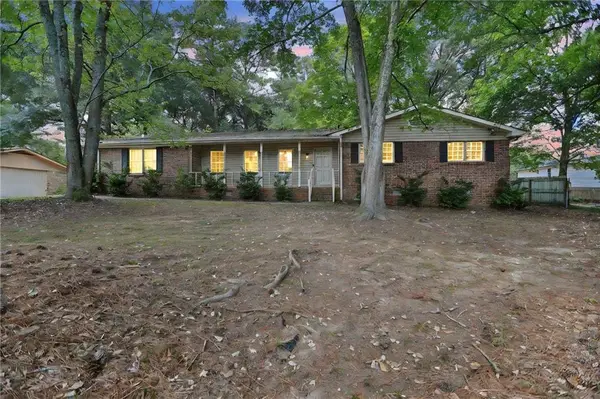 $235,000Active3 beds 2 baths1,884 sq. ft.
$235,000Active3 beds 2 baths1,884 sq. ft.20 Carriage Trce, Stockbridge, GA 30281
MLS# 7656479Listed by: DWELLI INC. - New
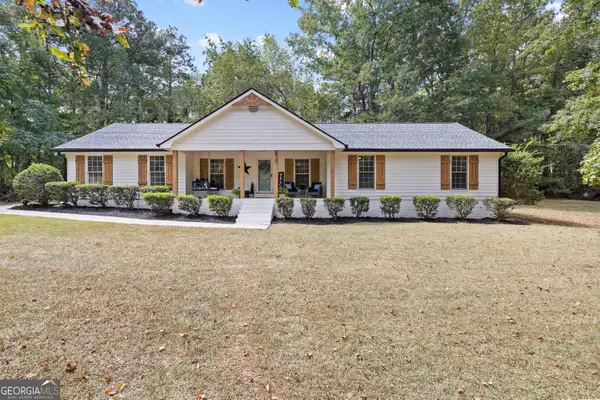 $337,900Active3 beds 2 baths1,663 sq. ft.
$337,900Active3 beds 2 baths1,663 sq. ft.2518 Flippen Road, Stockbridge, GA 30281
MLS# 10613542Listed by: Southern Classic Realtors - New
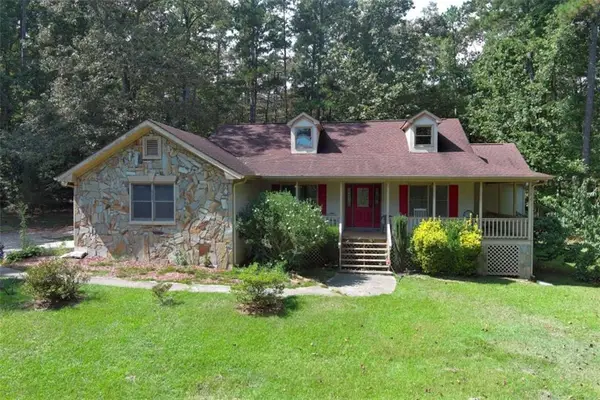 $354,999Active3 beds 2 baths2,466 sq. ft.
$354,999Active3 beds 2 baths2,466 sq. ft.3488 Pebble Brook Lane, Stockbridge, GA 30281
MLS# 7656237Listed by: MARKET SOUTH PROPERTIES, INC. - New
 $37,000Active1.65 Acres
$37,000Active1.65 Acres0 Flakes Rd #24, Stockbridge, GA 30281
MLS# 10613280Listed by: Coldwell Banker Kinard Realty - New
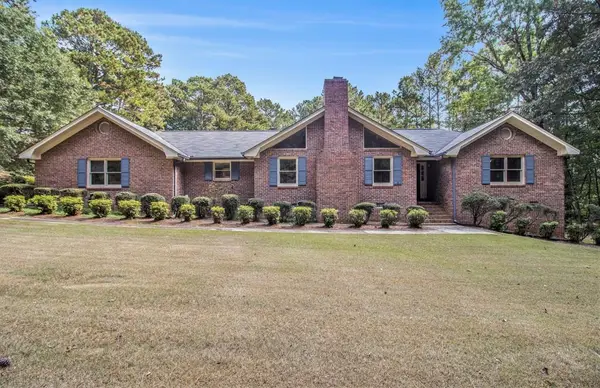 $375,000Active3 beds 3 baths2,471 sq. ft.
$375,000Active3 beds 3 baths2,471 sq. ft.145 Plantation Way, Stockbridge, GA 30281
MLS# 7656052Listed by: BOLST, INC. - New
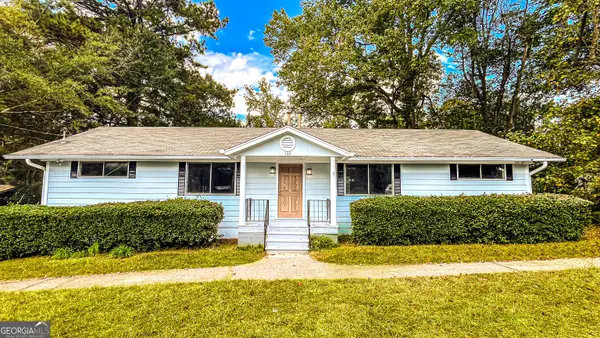 $179,900Active-- beds -- baths
$179,900Active-- beds -- baths105 Highland Circle, Stockbridge, GA 30281
MLS# 10612580Listed by: Keller Williams Rlty Atl Part - New
 $659,000Active4 beds 5 baths4,380 sq. ft.
$659,000Active4 beds 5 baths4,380 sq. ft.509 Tall Pines Court, Stockbridge, GA 30281
MLS# 7655494Listed by: BOLST, INC. - New
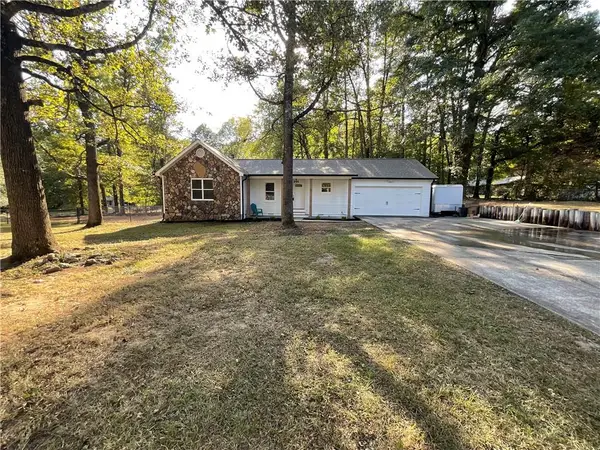 $274,900Active3 beds 2 baths1,310 sq. ft.
$274,900Active3 beds 2 baths1,310 sq. ft.70 Ridgewood Trail, Stockbridge, GA 30281
MLS# 7655215Listed by: VIRTUAL PROPERTIES REALTY.COM
