612 Whitman Lane, Stockbridge, GA 30281
Local realty services provided by:Better Homes and Gardens Real Estate Jackson Realty
612 Whitman Lane,Stockbridge, GA 30281
$428,201
- 4 Beds
- 4 Baths
- 2,805 sq. ft.
- Single family
- Active
Listed by: florence knight
Office: d.r.horton-crown realty prof.
MLS#:10610151
Source:METROMLS
Price summary
- Price:$428,201
- Price per sq. ft.:$152.66
- Monthly HOA dues:$41.67
About this home
CLOSING COST PAID and special financing with Preferred Lender! Residents will also enjoy POOL, CABANA WITH GRILLING STATION, PLAYGROUND, WALKING TRAILS and DOG PARK! MINUTES FROM I-75 AND I-675. The "HANOVER FLOOR PLAN" offers 4 bedrooms, 3 full bathrooms and a convenient powder room in a two-story home covering 2,816 sq feet. This incredible design opens to an expansive flex room that can accommodate a separate living area and a formal dining space, perfect for entertaining. The island kitchen offers bar stool seating so everyone can stay connected. A casual dining area and vast family room complete the open concept main level. Upstairs features a private bedroom suite with enough space for seating or additional furniture. The spa-like bath features a separate garden tub, shower and dual vanities. Three secondary bedrooms ensure everyone has their own space and include ample storage. Plus, there is a versatile loft that can be personalized as a rec room, chill space for gaming, or the perfect area for family movie nights. And you will never be too far from home with Home Is Connected. Your new home is built with an industry leading suite of smart home products that keep you connected with the people and place you value most. Photos used for illustrative purposes and may not depict actual home.
Contact an agent
Home facts
- Year built:2025
- Listing ID #:10610151
- Updated:November 14, 2025 at 12:28 PM
Rooms and interior
- Bedrooms:4
- Total bathrooms:4
- Full bathrooms:3
- Half bathrooms:1
- Living area:2,805 sq. ft.
Heating and cooling
- Cooling:Central Air
- Heating:Dual, Electric, Zoned
Structure and exterior
- Roof:Composition
- Year built:2025
- Building area:2,805 sq. ft.
- Lot area:0.25 Acres
Schools
- High school:Woodland
- Middle school:Woodland
- Elementary school:Pleasant Grove
Utilities
- Water:Public
- Sewer:Public Sewer
Finances and disclosures
- Price:$428,201
- Price per sq. ft.:$152.66
- Tax amount:$1 (2024)
New listings near 612 Whitman Lane
- New
 $299,990Active3 beds 3 baths1,695 sq. ft.
$299,990Active3 beds 3 baths1,695 sq. ft.277 Epping Street #79, Stockbridge, GA 30281
MLS# 7681111Listed by: ROCKHAVEN REALTY, LLC - New
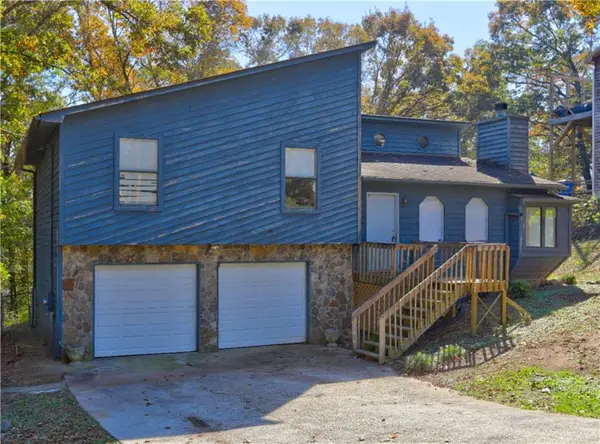 $219,999Active4 beds 2 baths1,372 sq. ft.
$219,999Active4 beds 2 baths1,372 sq. ft.170 Oakland Boulevard, Stockbridge, GA 30281
MLS# 7680977Listed by: ATRIUM REALTY, LLC - New
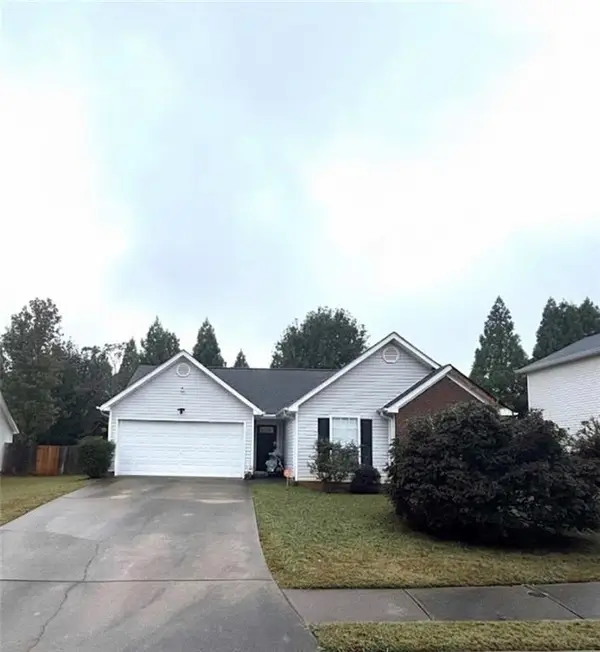 $270,900Active3 beds 2 baths1,387 sq. ft.
$270,900Active3 beds 2 baths1,387 sq. ft.209 Brannans Walk, Mcdonough, GA 30253
MLS# 7680876Listed by: EXIT SELF PROPERTY ADVISORS, LLC - New
 $270,000Active4 beds 4 baths2,492 sq. ft.
$270,000Active4 beds 4 baths2,492 sq. ft.125 Bob White Drive, Stockbridge, GA 30281
MLS# 7679656Listed by: VICI REAL ESTATE - New
 $275,000Active3 beds 2 baths1,407 sq. ft.
$275,000Active3 beds 2 baths1,407 sq. ft.190 Helen Lane, Stockbridge, GA 30281
MLS# 7680234Listed by: MAXIMUM ONE REALTOR PARTNERS - Open Sun, 1 to 3:30pmNew
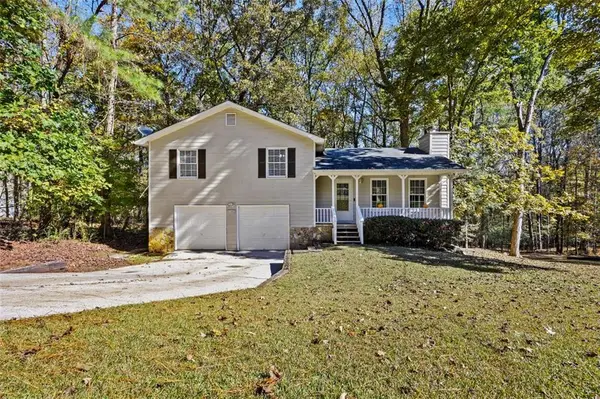 $245,000Active4 beds 2 baths1,364 sq. ft.
$245,000Active4 beds 2 baths1,364 sq. ft.140 Springvalley Circle, Stockbridge, GA 30281
MLS# 7679676Listed by: KELLER WMS RE ATL MIDTOWN - New
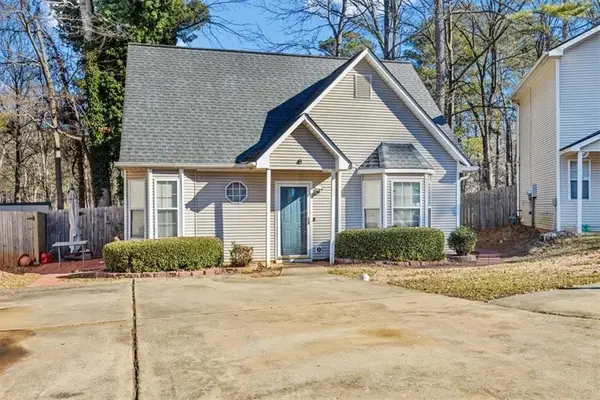 $210,500Active3 beds 2 baths1,305 sq. ft.
$210,500Active3 beds 2 baths1,305 sq. ft.145 Turning Pt, Stockbridge, GA 30281
MLS# 7680176Listed by: HOMESMART - New
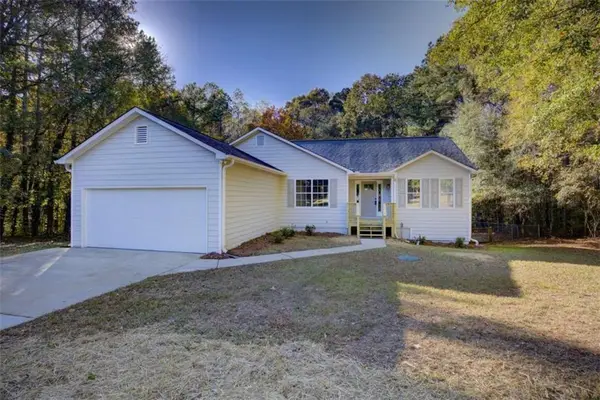 $289,900Active3 beds 2 baths1,486 sq. ft.
$289,900Active3 beds 2 baths1,486 sq. ft.130 Country Mill Lane, Stockbridge, GA 30281
MLS# 7679994Listed by: AGENTS REALTY, LLC - New
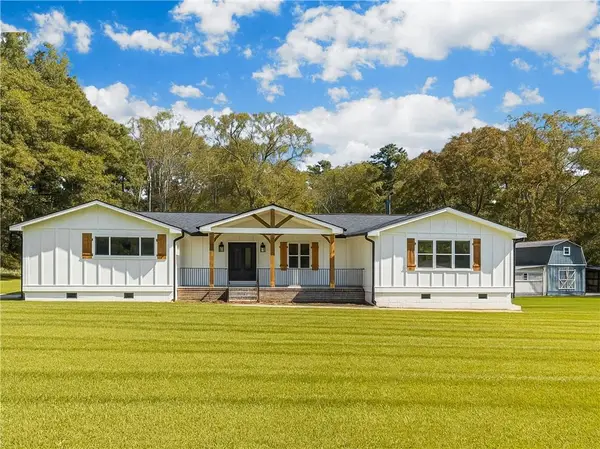 $549,900Active4 beds 3 baths2,800 sq. ft.
$549,900Active4 beds 3 baths2,800 sq. ft.4925 Cook Road Sw, Stockbridge, GA 30281
MLS# 7679584Listed by: IMPERIAL ESTATE REALTY, LLC - New
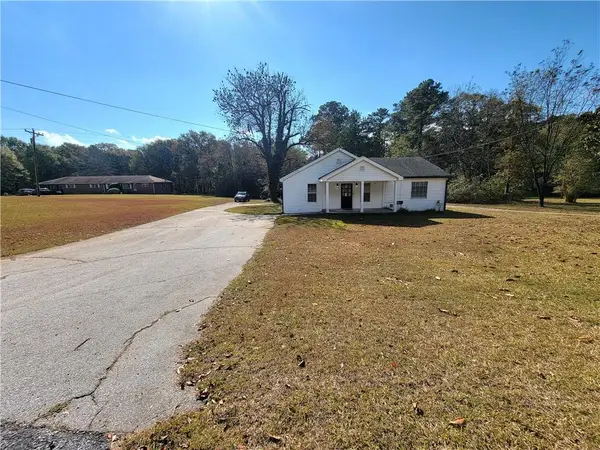 $303,000Active4 beds 3 baths1,753 sq. ft.
$303,000Active4 beds 3 baths1,753 sq. ft.808 Old Conyers Road, Stockbridge, GA 30281
MLS# 7678864Listed by: RWATL, LLC.
