628 Whitman Lane, Stockbridge, GA 30281
Local realty services provided by:Better Homes and Gardens Real Estate Metro Brokers
628 Whitman Lane,Stockbridge, GA 30281
$423,860
- 5 Beds
- 3 Baths
- 2,511 sq. ft.
- Single family
- Active
Listed by:florence knight
Office:d.r.. horton realty of georgia, inc
MLS#:7653790
Source:FIRSTMLS
Price summary
- Price:$423,860
- Price per sq. ft.:$168.8
- Monthly HOA dues:$41.67
About this home
CLOSING COST PAID and special financing with Preferred Lender! Residents will also enjoy POOL, CABANA WITH GRILLING STATION, PLAYGROUND, WALKING TRAILS and DOG PARK! MINUTES FROM I-75 AND I-675. The "HAYDEN FLOOR PLAN" is a two-story home offering 2,511 sq. ft. of living space across 5 bedrooms and 3 full bathrooms. This expansive plan is one of our most popular, offering a flex space that could be tailored to become a dedicated home office or formal dining room. A guest bedroom with full bath on the main provides the ultimate retreat for visiting family and guests. There is also a central family room that opens to the kitchen, a space that boasts an extended island with bar stool seating, granite countertops and stainless-steel appliances. Upstairs features a generous bedroom suite with spa-like bath featuring dual vanities, shower and separate garden tub plus lots if closet space. There is also a versatile loft perfect as a secondary family room for movie nights and game day. And you will never be too far from home with Home Is Connected. Your new home is built with an industry leading suite of smart home products that keep you connected with the people and place you value most. Photos used for illustrative purposes and may not depict actual home.
Contact an agent
Home facts
- Year built:2025
- Listing ID #:7653790
- Updated:September 30, 2025 at 01:21 PM
Rooms and interior
- Bedrooms:5
- Total bathrooms:3
- Full bathrooms:3
- Living area:2,511 sq. ft.
Heating and cooling
- Cooling:Central Air, Zoned
- Heating:Electric, Zoned
Structure and exterior
- Roof:Composition
- Year built:2025
- Building area:2,511 sq. ft.
- Lot area:0.25 Acres
Schools
- High school:Woodland - Henry
- Middle school:Woodland - Henry
- Elementary school:Pleasant Grove - Henry
Utilities
- Water:Public
- Sewer:Public Sewer, Sewer Available
Finances and disclosures
- Price:$423,860
- Price per sq. ft.:$168.8
- Tax amount:$1 (2024)
New listings near 628 Whitman Lane
- New
 $279,900Active3 beds 3 baths1,674 sq. ft.
$279,900Active3 beds 3 baths1,674 sq. ft.3465 Narrow Creek Court, Stockbridge, GA 30281
MLS# 7655873Listed by: EXP REALTY, LLC. - New
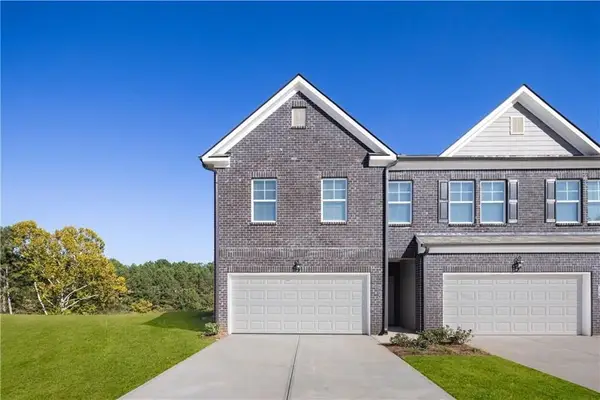 $304,990Active4 beds 3 baths1,695 sq. ft.
$304,990Active4 beds 3 baths1,695 sq. ft.253 Epping Street #85, Stockbridge, GA 30281
MLS# 7657241Listed by: ROCKHAVEN REALTY, LLC - New
 $314,990Active3 beds 3 baths1,695 sq. ft.
$314,990Active3 beds 3 baths1,695 sq. ft.241 Epping #88, Stockbridge, GA 30281
MLS# 10611885Listed by: Rockhaven Realty - New
 $520,000Active4 beds 4 baths3,229 sq. ft.
$520,000Active4 beds 4 baths3,229 sq. ft.905 E Atlanta Road, Stockbridge, GA 30281
MLS# 10613990Listed by: Georgia Real Estate Team - New
 $429,900Active4 beds 3 baths3,140 sq. ft.
$429,900Active4 beds 3 baths3,140 sq. ft.30 Roseberry Dr, Stockbridge, GA 30281
MLS# 7656654Listed by: VIRTUAL PROPERTIES REALTY.COM - New
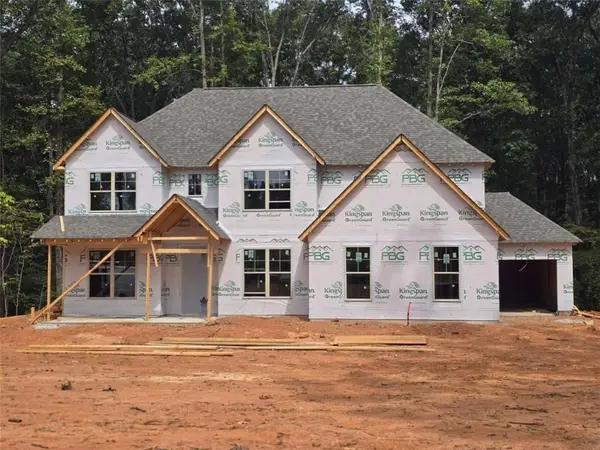 $501,069Active5 beds 3 baths
$501,069Active5 beds 3 baths1080 Gardner Road, Stockbridge, GA 30281
MLS# 7656564Listed by: PBG BUILT REALTY, LLC - New
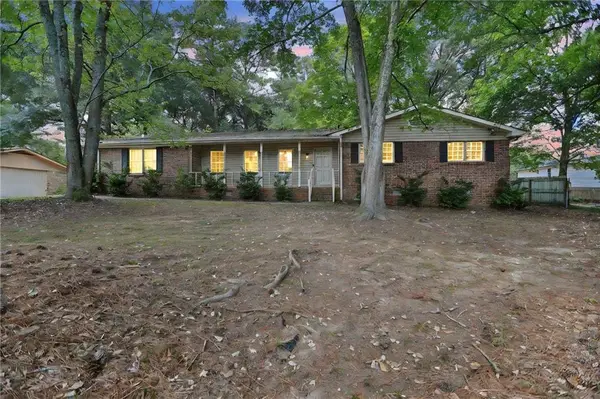 $235,000Active3 beds 2 baths1,884 sq. ft.
$235,000Active3 beds 2 baths1,884 sq. ft.20 Carriage Trce, Stockbridge, GA 30281
MLS# 7656479Listed by: DWELLI INC. - New
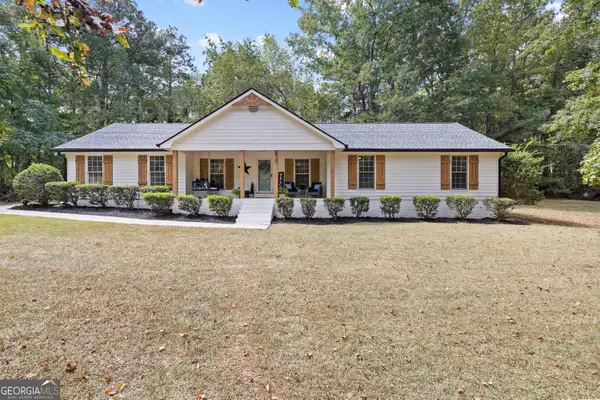 $337,900Active3 beds 2 baths1,663 sq. ft.
$337,900Active3 beds 2 baths1,663 sq. ft.2518 Flippen Road, Stockbridge, GA 30281
MLS# 10613542Listed by: Southern Classic Realtors - New
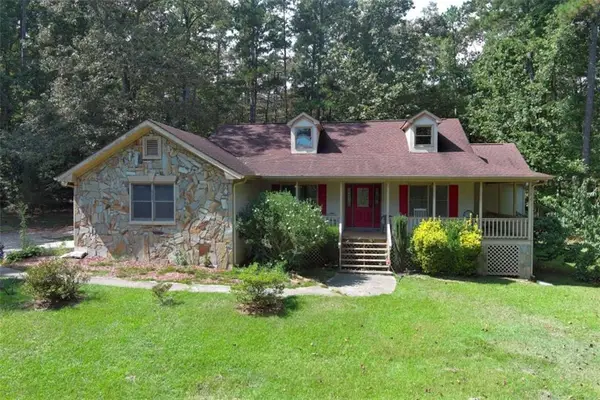 $354,999Active3 beds 2 baths2,466 sq. ft.
$354,999Active3 beds 2 baths2,466 sq. ft.3488 Pebble Brook Lane, Stockbridge, GA 30281
MLS# 7656237Listed by: MARKET SOUTH PROPERTIES, INC. - New
 $37,000Active1.65 Acres
$37,000Active1.65 Acres0 Flakes Rd #24, Stockbridge, GA 30281
MLS# 10613280Listed by: Coldwell Banker Kinard Realty
