639 Whitman Lane, Stockbridge, GA 30281
Local realty services provided by:Better Homes and Gardens Real Estate Jackson Realty
639 Whitman Lane,Stockbridge, GA 30281
$388,110
- 4 Beds
- 3 Baths
- 2,338 sq. ft.
- Single family
- Active
Listed by: judy onyango
Office: d.r.horton-crown realty prof.
MLS#:10610204
Source:METROMLS
Price summary
- Price:$388,110
- Price per sq. ft.:$166
- Monthly HOA dues:$41.67
About this home
$$$UNBEATABLE VALUE! SPECIAL FINANCING AVAILABLE WITH PREFERRED LENDER. CALL TODAY FOR LOW INTEREST RATE OPPORTUNITIES!! SWIM COMMUNITY, MINUTES FROM I-75 AND I-675, HOSPITAL, SCHOOLS, DINING & SHOPPING! Residents will also enjoy POOL, PLAYGROUND AND FIRE PIT! MINUTES FROM I-75 AND I-675. The "GALEN FLOOR PLAN" is a two-story design with 4 bedrooms, 2 full baths and a powder room covering 2,338 sq ft. Open the door to a flex room that could be a dedicated home office, a formal dining space for hosting and entertaining, or a secondary living room. The Quartz Island kitchen flows into a casual breakfast area and effortlessly transitions into the spacious family room. Soft Cabinets, Backsplash, Garbage Disposal and Stainless Steel Appliances are all included for your enjoyment. Plus, there is an oversized pantry to stock with favorites. Upstairs includes a large bedroom suites that easily fits a king-size bed. The private ensuite bath is a must see, featuring extra space for storage, shower, separate garden tub and dual vanities so you don't have to share. The three secondary bedrooms each have generous closets and windows that help bring in natural light. A convenient laundry upstairs completes this traditional design. And you will never be too far from home with Home Is Connected. Your new home is built with an industry leading suite of smart home products that keep you connected with the people and place you value most. Photos used for illustrative purposes and may not depict actual home.
Contact an agent
Home facts
- Year built:2025
- Listing ID #:10610204
- Updated:February 13, 2026 at 11:54 AM
Rooms and interior
- Bedrooms:4
- Total bathrooms:3
- Full bathrooms:2
- Half bathrooms:1
- Living area:2,338 sq. ft.
Heating and cooling
- Cooling:Central Air
- Heating:Dual, Electric, Zoned
Structure and exterior
- Roof:Composition
- Year built:2025
- Building area:2,338 sq. ft.
- Lot area:0.25 Acres
Schools
- High school:Woodland
- Middle school:Woodland
- Elementary school:Pleasant Grove
Utilities
- Water:Public
- Sewer:Public Sewer, Sewer Available, Sewer Connected
Finances and disclosures
- Price:$388,110
- Price per sq. ft.:$166
- Tax amount:$1 (2024)
New listings near 639 Whitman Lane
- New
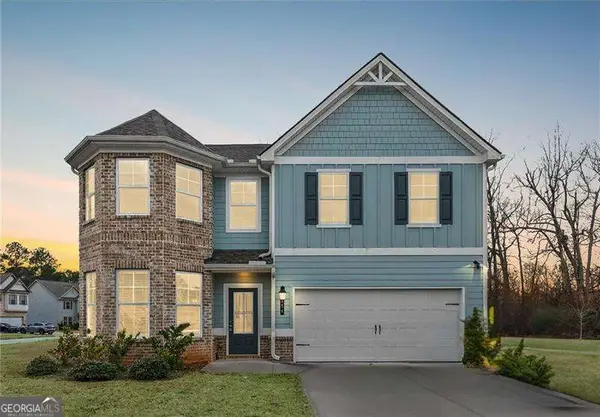 $475,000Active5 beds 3 baths3,354 sq. ft.
$475,000Active5 beds 3 baths3,354 sq. ft.854 Orwell Drive, Stockbridge, GA 30281
MLS# 10690716Listed by: Keller Williams Rlty Cityside - New
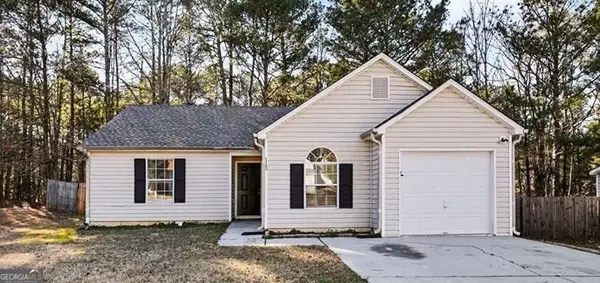 $235,000Active3 beds 2 baths1,209 sq. ft.
$235,000Active3 beds 2 baths1,209 sq. ft.113 Brandon Ridge Circle, Stockbridge, GA 30281
MLS# 10689169Listed by: Keller Williams Realty - New
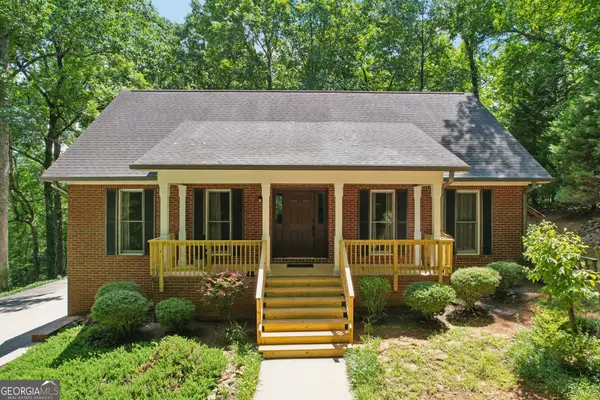 $525,000Active4 beds 4 baths2,944 sq. ft.
$525,000Active4 beds 4 baths2,944 sq. ft.150 Gill Lane, Stockbridge, GA 30281
MLS# 10689032Listed by: Dwelli - New
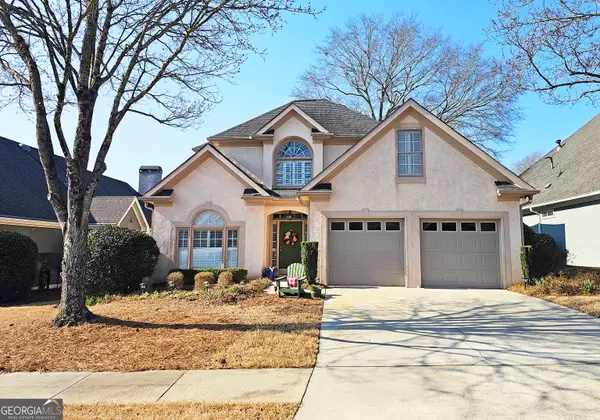 $334,900Active4 beds 3 baths2,294 sq. ft.
$334,900Active4 beds 3 baths2,294 sq. ft.105 Wexford Court, Stockbridge, GA 30281
MLS# 10688931Listed by: Southern Classic Realtors - New
 $304,990Active3 beds 4 baths1,695 sq. ft.
$304,990Active3 beds 4 baths1,695 sq. ft.268 Epping Street #18, Stockbridge, GA 30281
MLS# 10688934Listed by: Rockhaven Realty - New
 $299,990Active3 beds 3 baths1,695 sq. ft.
$299,990Active3 beds 3 baths1,695 sq. ft.272 Epping Street #19, Stockbridge, GA 30281
MLS# 10688942Listed by: Rockhaven Realty - New
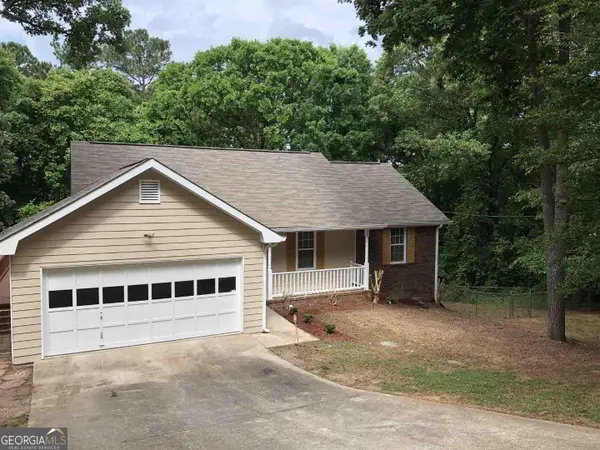 $160,000Active3 beds 2 baths1,228 sq. ft.
$160,000Active3 beds 2 baths1,228 sq. ft.217 Briarpatch, Stockbridge, GA 30281
MLS# 10688958Listed by: BHHS Georgia Properties - New
 $195,000Active3 beds 2 baths1,134 sq. ft.
$195,000Active3 beds 2 baths1,134 sq. ft.652 Windy Way, Stockbridge, GA 30281
MLS# 10688594Listed by: TOP Brokerage - New
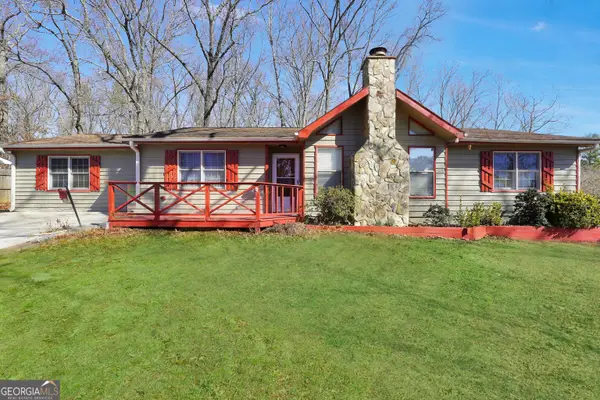 $249,999Active3 beds 2 baths1,796 sq. ft.
$249,999Active3 beds 2 baths1,796 sq. ft.20 Lamp Post Court, Stockbridge, GA 30281
MLS# 10688129Listed by: The Legacy Real Estate Group - New
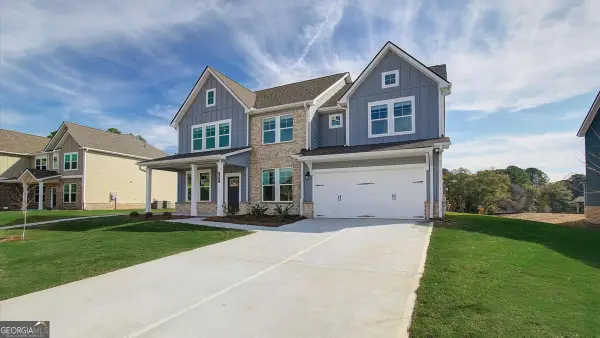 $514,993Active5 beds 4 baths3,472 sq. ft.
$514,993Active5 beds 4 baths3,472 sq. ft.433 Sheridan Drive, Stockbridge, GA 30281
MLS# 10687731Listed by: DRB Group Georgia LLC

