1215 Sharonton Drive, Stone Mountain, GA 30083
Local realty services provided by:Better Homes and Gardens Real Estate Jackson Realty
1215 Sharonton Drive,Stone Mountain, GA 30083
$257,800
- 4 Beds
- 3 Baths
- - sq. ft.
- Single family
- Sold
Listed by: darlena borders
Office: sellers realty llc
MLS#:10639352
Source:METROMLS
Sorry, we are unable to map this address
Price summary
- Price:$257,800
About this home
This beautiful brick home has a New roof and is waiting for you to put your special touches on it. This home has plenty of room to work with, Upstairs you will find 4 bedrooms and 2 full baths, large closets plus a sewing room that could be turned into a office, craft room or play room . The main level has a galley kitchen with breakfast area over looking the back deck. A huge Den with a gas starter wood burning fireplace and double windows. Stone tiled foyer, a half bath, laundry room, a large living room area with joining dinning room. New roof was put on this year!! Water heater is five years old and AC unit has been serviced and maintain every 6 months. Downstairs is a full size unfinished basement with a workshop area. Two utility storage rooms attached to the home and an outdoor storage building located in the backyard. Two car garage with a new garage door motor and new garage door. In the attic there is 16 inches of new insulation blown in. Heat/exhaust fan added. The neighborhood is quiet and established. It had an HOA at one time but now it is negotiable if you want to participate, Not mandatory. Ask about our preferred lender that has with your 3% down has a 10k forgiven grant OR 100% Financing NO PMI no income limit. This home is not far from Atlanta, Stone Mountain, Shops and Schools.
Contact an agent
Home facts
- Year built:1969
- Listing ID #:10639352
- Updated:January 23, 2026 at 07:07 AM
Rooms and interior
- Bedrooms:4
- Total bathrooms:3
- Full bathrooms:2
- Half bathrooms:1
Heating and cooling
- Cooling:Attic Fan, Ceiling Fan(s), Central Air, Electric
- Heating:Central, Electric, Wood
Structure and exterior
- Roof:Composition
- Year built:1969
Schools
- High school:Redan
- Middle school:Freedom
- Elementary school:Allgood
Utilities
- Water:Public
- Sewer:Public Sewer, Sewer Available
Finances and disclosures
- Price:$257,800
- Tax amount:$4,885 (24)
New listings near 1215 Sharonton Drive
- New
 $344,900Active3 beds 2 baths
$344,900Active3 beds 2 baths5303 Corinth Drive, Stone Mountain, GA 30087
MLS# 10677810Listed by: Virtual Properties Realty.Net - New
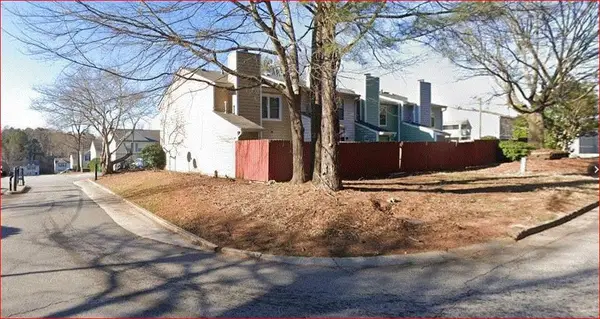 $190,000Active2 beds 3 baths1,184 sq. ft.
$190,000Active2 beds 3 baths1,184 sq. ft.1021 Thornwoode Lane, Stone Mountain, GA 30083
MLS# 7708341Listed by: SOUTHERN CHARM REAL ESTATE SERVICES - New
 $190,000Active-- beds -- baths
$190,000Active-- beds -- baths1021 Thornwoode Lane, Stone Mountain, GA 30083
MLS# 10677594Listed by: Southern Charm Real Estate Services - New
 $259,900Active3 beds 2 baths1,351 sq. ft.
$259,900Active3 beds 2 baths1,351 sq. ft.1050 Chapman Circle, Stone Mountain, GA 30088
MLS# 10677720Listed by: Rock River Realty LLC - New
 $290,000Active4 beds 3 baths
$290,000Active4 beds 3 baths5240 Omalley Lane, Stone Mountain, GA 30088
MLS# 10677510Listed by: Keller Williams Rlty Atl. Part - New
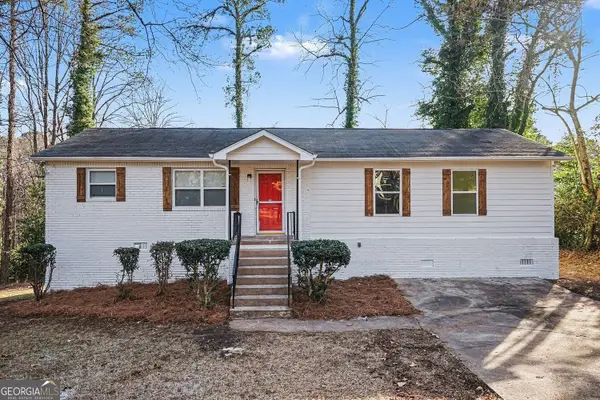 $235,000Active4 beds 2 baths2,376 sq. ft.
$235,000Active4 beds 2 baths2,376 sq. ft.615 Mincey Court, Stone Mountain, GA 30087
MLS# 10677474Listed by: Zach Taylor Real Estate - New
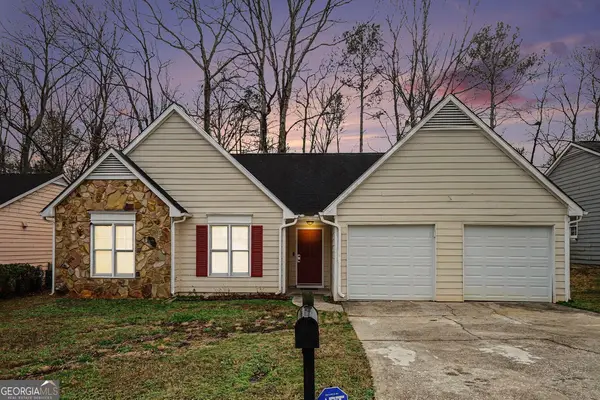 $250,000Active3 beds 2 baths
$250,000Active3 beds 2 baths4873 Fenbrook Drive, Stone Mountain, GA 30088
MLS# 10677371Listed by: Keller Williams Rlty Atl. Part - New
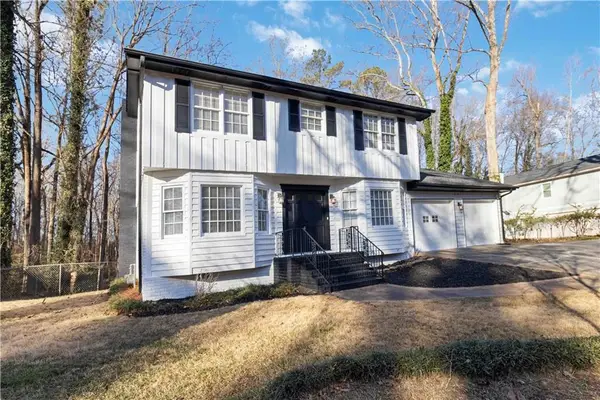 $339,900Active5 beds 3 baths2,119 sq. ft.
$339,900Active5 beds 3 baths2,119 sq. ft.631 Bralorne Drive, Stone Mountain, GA 30087
MLS# 7707887Listed by: VERIBAS REAL ESTATE, LLC - New
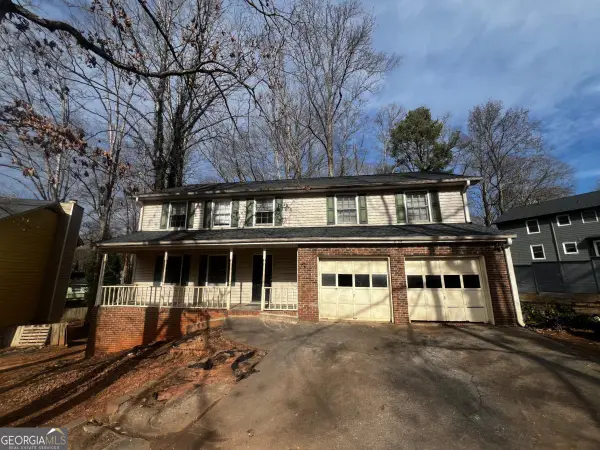 $313,000Active6 beds 4 baths3,726 sq. ft.
$313,000Active6 beds 4 baths3,726 sq. ft.4984 Willow Overlook, Stone Mountain, GA 30088
MLS# 10676867Listed by: Humphries & King Realty, LLC - New
 $255,000Active3 beds 3 baths1,400 sq. ft.
$255,000Active3 beds 3 baths1,400 sq. ft.1211 To Lani Court, Stone Mountain, GA 30083
MLS# 10676700Listed by: EveryState
