1565 Mountain Shadow Trail, Stone Mountain, GA 30087
Local realty services provided by:Better Homes and Gardens Real Estate Metro Brokers
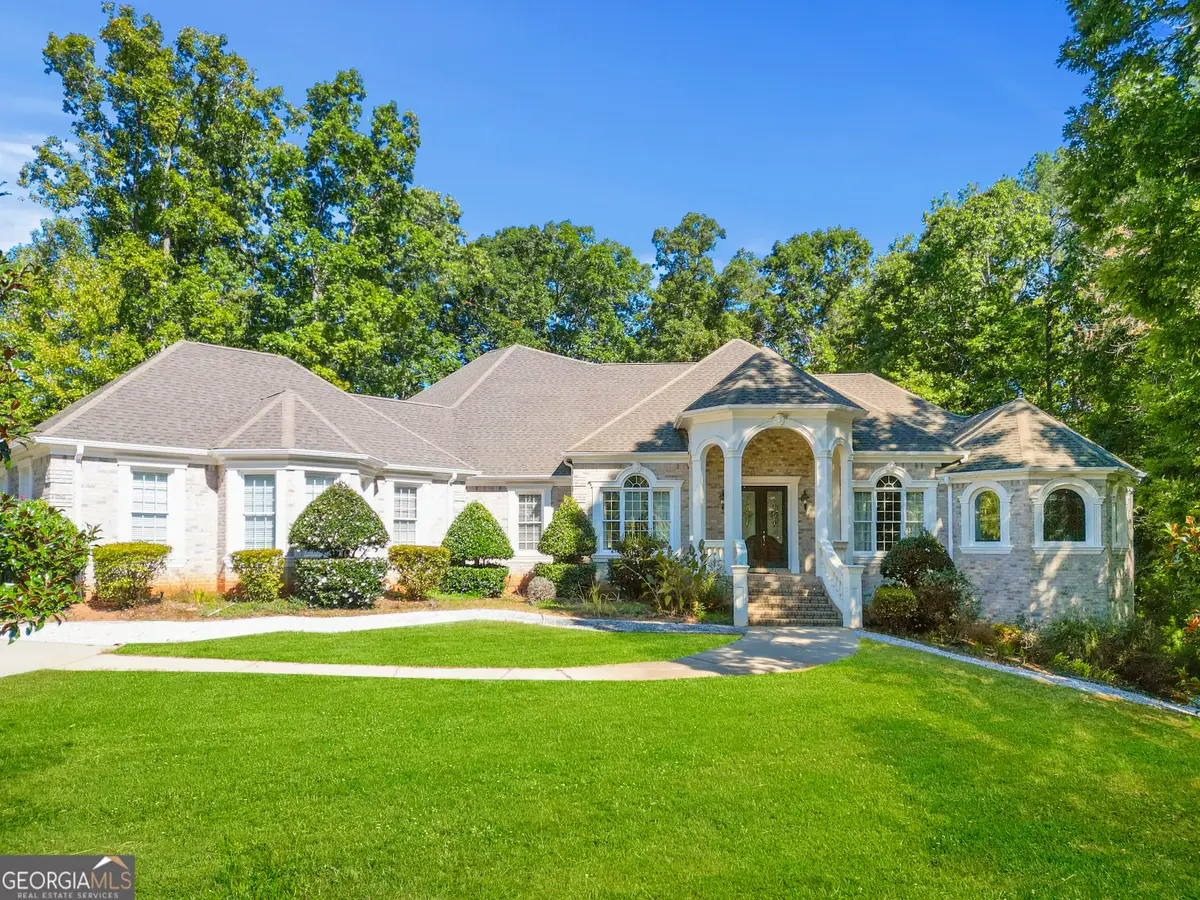
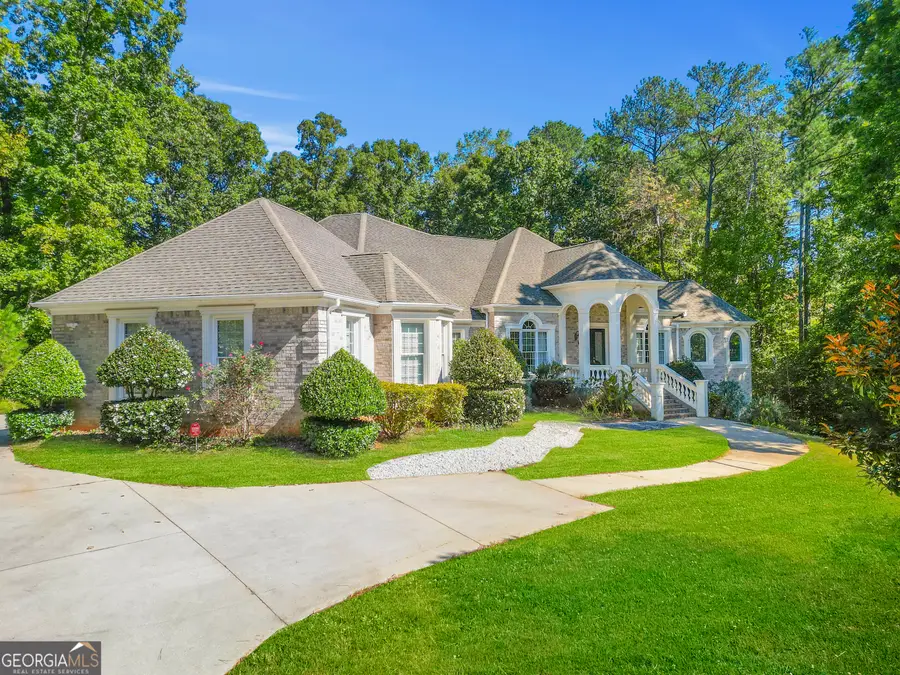
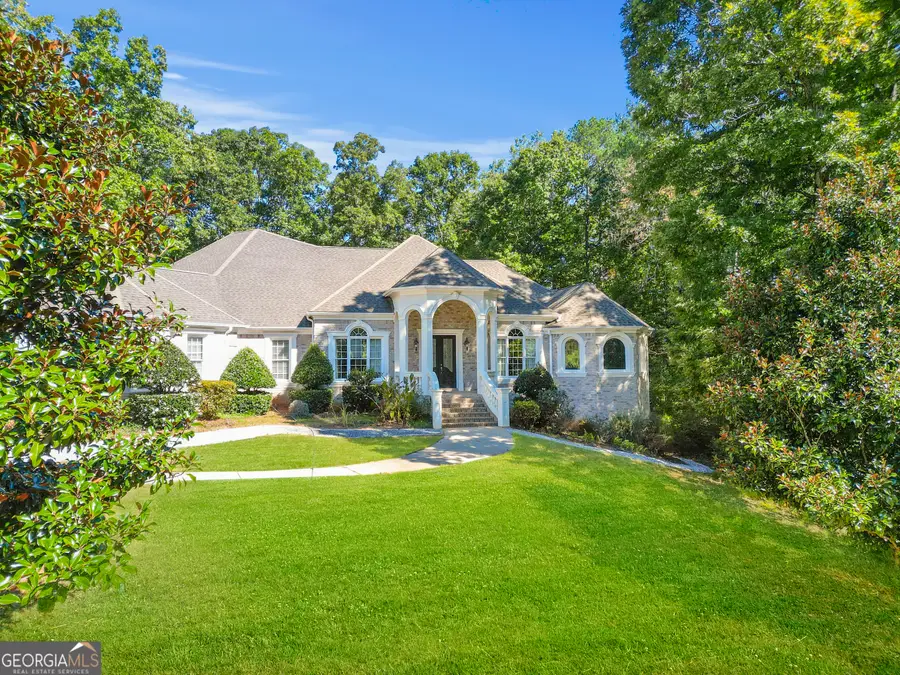
1565 Mountain Shadow Trail,Stone Mountain, GA 30087
$1,100,000
- 5 Beds
- 7 Baths
- 7,794 sq. ft.
- Single family
- Active
Listed by:jasmine dufanal
Office:century 21 connect realty
MLS#:10392670
Source:METROMLS
Price summary
- Price:$1,100,000
- Price per sq. ft.:$141.13
About this home
Welcome to this beautifully maintained ranch home with a finished basement, offering the perfect blend of style, comfort, and functionality. Nestled in the prestigious Kanawha Mountain Shadow community, this home features a spacious open floor plan with stunning floor-to-ceiling windows that flood the living areas with natural light. With elegant touches like tray ceilings and rich wood floors throughout, you'll feel right at home the moment you step inside. The large master suite, conveniently located on the main level, is a true retreat. It includes a cozy sitting area, a fireplace, and a spa-like en-suite bathroom with a soaking tub, walk-in shower, and dual vanities. The generous His and Her walk-in closets offer plenty of storage. The terrace level is perfect for entertaining or relaxing. Enjoy movie nights in the theater room, or host gatherings in the spacious family room with a wet bar. This level also includes a bonus room that could serve as a home office, gym, or guest suite. This home combines luxury living with convenience. Whether you're looking for a quiet retreat or a place to entertain, this home has it all! Additional highlights of this home include: Large deck and patio, perfect for outdoor entertaining Oversized windows offering scenic views Three-car garage with extra parking and electric car charging station Over one acre of beautifully landscaped property Close to Smoke Rise Country Club, Stone Mountain Park, and an easy commute via Hwy 78
Contact an agent
Home facts
- Year built:2007
- Listing Id #:10392670
- Updated:August 14, 2025 at 10:41 AM
Rooms and interior
- Bedrooms:5
- Total bathrooms:7
- Full bathrooms:5
- Half bathrooms:2
- Living area:7,794 sq. ft.
Heating and cooling
- Cooling:Ceiling Fan(s), Zoned
- Heating:Forced Air, Zoned
Structure and exterior
- Roof:Composition
- Year built:2007
- Building area:7,794 sq. ft.
- Lot area:1.1 Acres
Schools
- High school:Tucker
- Middle school:Tucker
- Elementary school:Smoke Rise
Utilities
- Water:Public, Water Available
- Sewer:Septic Tank
Finances and disclosures
- Price:$1,100,000
- Price per sq. ft.:$141.13
- Tax amount:$2,881 (2023)
New listings near 1565 Mountain Shadow Trail
- New
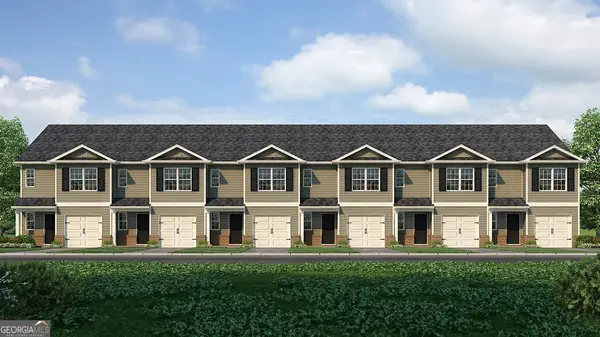 $299,000Active3 beds 3 baths1,425 sq. ft.
$299,000Active3 beds 3 baths1,425 sq. ft.2076 Moss Hill Road, Stone Mountain, GA 30088
MLS# 10584283Listed by: D.R.HORTON-CROWN REALTY PROF. - New
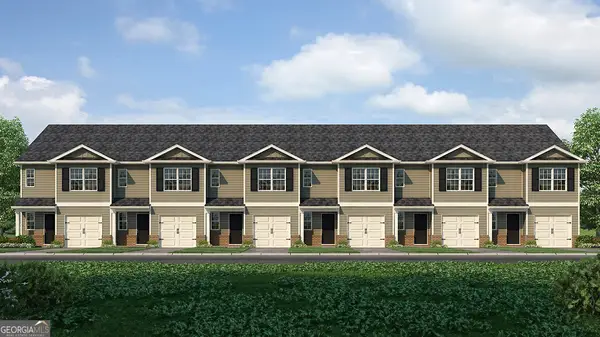 $294,000Active3 beds 3 baths1,425 sq. ft.
$294,000Active3 beds 3 baths1,425 sq. ft.2080 Moss Hill Road #14, Stone Mountain, GA 30088
MLS# 10584301Listed by: D.R.HORTON-CROWN REALTY PROF. - New
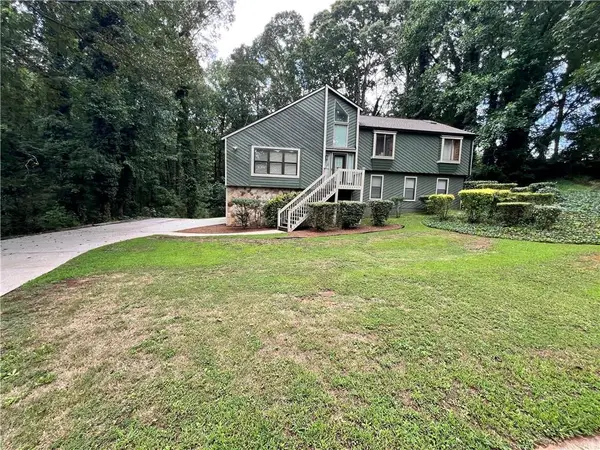 $350,000Active4 beds 3 baths2,377 sq. ft.
$350,000Active4 beds 3 baths2,377 sq. ft.3298 Drummond Drive, Stone Mountain, GA 30087
MLS# 7632582Listed by: 1ST CLASS ESTATE PREMIER GROUP LTD - New
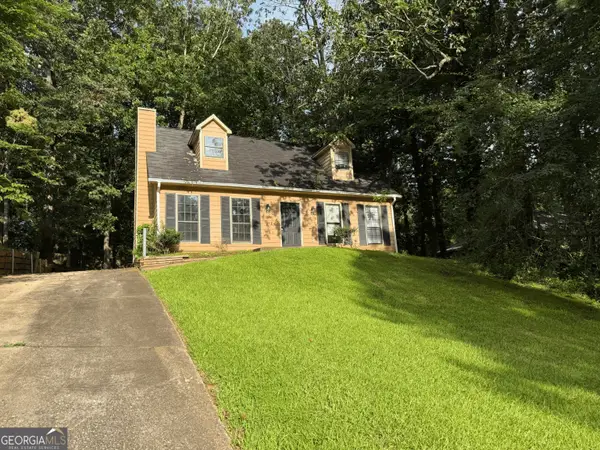 $149,900Active3 beds 2 baths1,482 sq. ft.
$149,900Active3 beds 2 baths1,482 sq. ft.5482 Martins Crossing Road, Stone Mountain, GA 30088
MLS# 10584165Listed by: Trelora Realty, Inc. - New
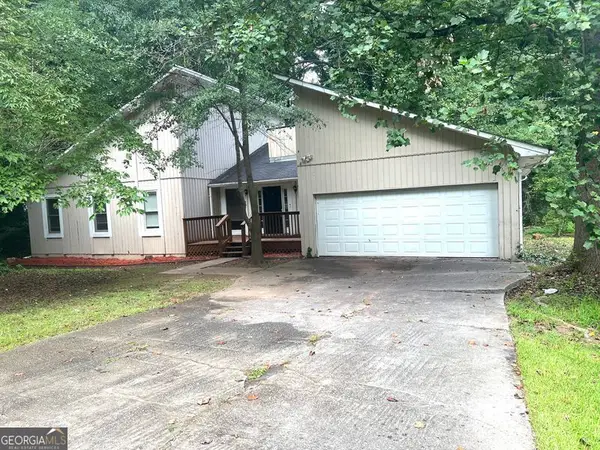 $269,900Active4 beds 3 baths2,144 sq. ft.
$269,900Active4 beds 3 baths2,144 sq. ft.1459 Hidden Hills Parkway, Stone Mountain, GA 30088
MLS# 10584190Listed by: Property Exxchange Realty - New
 $250,000Active3 beds 2 baths1,770 sq. ft.
$250,000Active3 beds 2 baths1,770 sq. ft.1355 Stoneleigh Way, Stone Mountain, GA 30088
MLS# 7611229Listed by: MAINSTAY BROKERAGE LLC - New
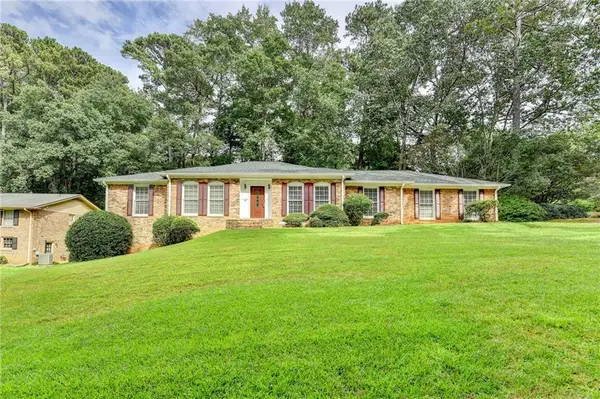 $409,000Active3 beds 2 baths2,014 sq. ft.
$409,000Active3 beds 2 baths2,014 sq. ft.366 Chip Road, Stone Mountain, GA 30087
MLS# 7631753Listed by: VIRTUAL PROPERTIES REALTY.COM - Open Sat, 12 to 4pmNew
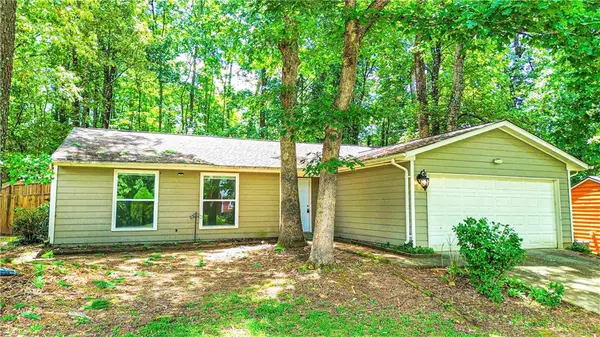 $229,900Active3 beds 2 baths1,404 sq. ft.
$229,900Active3 beds 2 baths1,404 sq. ft.5285 Martins Crossing Road, Stone Mountain, GA 30088
MLS# 7632278Listed by: MAXIMUM ONE REALTOR PARTNERS - New
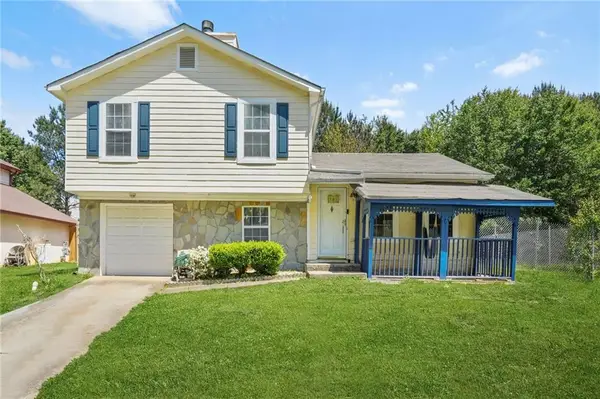 $224,900Active3 beds 3 baths1,344 sq. ft.
$224,900Active3 beds 3 baths1,344 sq. ft.1248 To Lani Court, Stone Mountain, GA 30083
MLS# 7632284Listed by: VIRTUAL PROPERTIES REALTY.COM - New
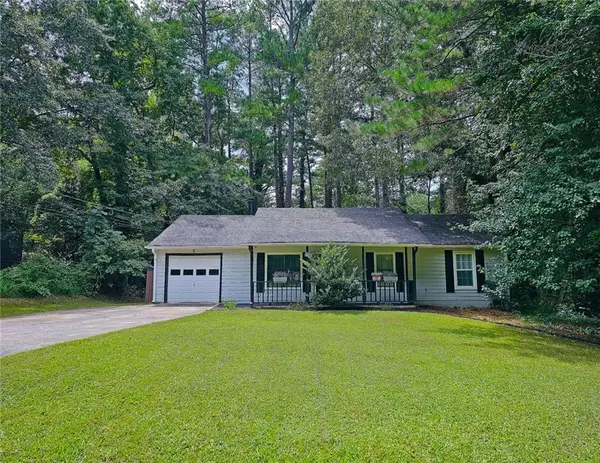 $255,000Active3 beds 2 baths1,373 sq. ft.
$255,000Active3 beds 2 baths1,373 sq. ft.1389 Rockmoor Circle, Stone Mountain, GA 30088
MLS# 7632118Listed by: HARRY NORMAN REALTORS
