- BHGRE®
- Georgia
- Stone Mountain
- 1988 Fairgreen Drive
1988 Fairgreen Drive, Stone Mountain, GA 30087
Local realty services provided by:Better Homes and Gardens Real Estate Jackson Realty
1988 Fairgreen Drive,Stone Mountain, GA 30087
$900,000
- 6 Beds
- 7 Baths
- 7,356 sq. ft.
- Single family
- Active
Listed by: wade dorminy, samantha phillips
Office: atlas real estate inc.
MLS#:10659613
Source:METROMLS
Price summary
- Price:$900,000
- Price per sq. ft.:$122.35
About this home
Priced $65,000 below a recent appraisal, this beautifully updated executive home in Smoke Rise's Kanawha Country Club community offers over 7,000 square feet of exceptional living space and thoughtful modern upgrades throughout. Enjoy peace of mind with a new roof, three new HVAC systems with dehumidifiers, and an innovative dual water heating setup-a tankless water heater feeding into a traditional tank-providing endless hot water for all six bathrooms. Additional updates include all-new flooring with no carpeting, upgraded electrical and wiring, and a complete central vacuum system. This home features six spacious bedrooms, each with its own bathroom, most en suite. The main level impresses from the moment you enter the columned foyer with black marble floors and a dramatic rotunda. The fireside formal living area and large dining room are divided by elegant columns, creating a grand yet welcoming space. The chef's kitchen is a standout, featuring a double-tiered functional island, in-counter deep fryer, prep sink, gas cooktop, wall oven, and generous pantry. The adjoining breakfast area and family room open to a large screened porch with ceiling fans overlooking the serene, park-like one-acre lot. A mudroom, laundry room, and half bath connect conveniently to the three-car garage. On the main floor, two well-proportioned secondary bedrooms each include private baths. The junior suite offers a walk-in closet, ensuite bath, side entrance, and private balcony. The primary suite is a true retreat-entered through a fireside library/study with access to the screened porch. Double doors lead to a massive bedroom with three walk-in closets, a luxurious bathroom with separate tub and shower, dual vanities, and his-and-hers water closets with bidets. The terrace level lives like a second home, featuring new flooring, fresh paint, and abundant natural light. Perfect for entertaining, it includes a billiard room, wet bar, sunroom, and media room, all opening to a spacious patio ideal for outdoor gatherings. This level also offers a secure office, bonus room, and three additional bedrooms, each with an ensuite bath-including a secondary master suite with a walk-in closet. With unmatched space, extensive updates, and timeless design, no other home in Smoke Rise offers this level of comfort and value.
Contact an agent
Home facts
- Year built:1997
- Listing ID #:10659613
- Updated:February 10, 2026 at 04:12 AM
Rooms and interior
- Bedrooms:6
- Total bathrooms:7
- Full bathrooms:5
- Half bathrooms:2
- Living area:7,356 sq. ft.
Heating and cooling
- Cooling:Ceiling Fan(s), Central Air, Electric, Zoned
- Heating:Central, Forced Air, Natural Gas
Structure and exterior
- Roof:Composition
- Year built:1997
- Building area:7,356 sq. ft.
- Lot area:1.06 Acres
Schools
- High school:Tucker
- Middle school:Tucker
- Elementary school:Smoke Rise
Utilities
- Water:Public, Water Available
- Sewer:Septic Tank
Finances and disclosures
- Price:$900,000
- Price per sq. ft.:$122.35
- Tax amount:$8,926 (2024)
New listings near 1988 Fairgreen Drive
- New
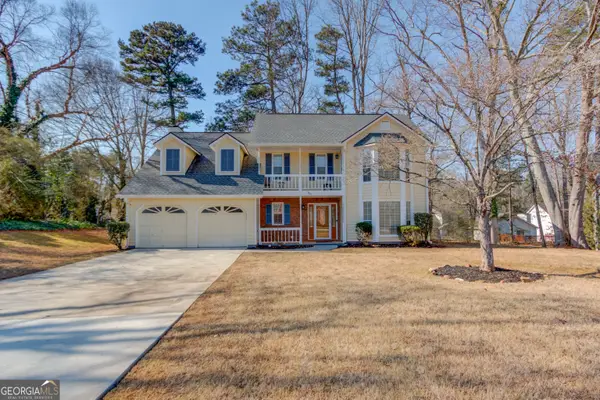 $360,000Active5 beds 3 baths2,408 sq. ft.
$360,000Active5 beds 3 baths2,408 sq. ft.5281 Bridgewater Trace, Stone Mountain, GA 30088
MLS# 10689753Listed by: Keller Williams Rlty Atl. Part - New
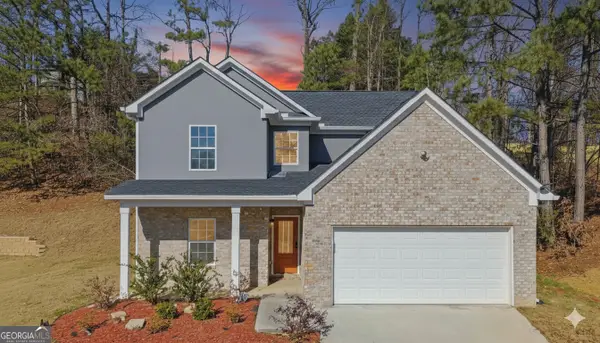 $419,900Active4 beds 3 baths2,036 sq. ft.
$419,900Active4 beds 3 baths2,036 sq. ft.6938 Shadow Ridge Lane, Stone Mountain, GA 30087
MLS# 10689373Listed by: Hunter International Realty - Coming Soon
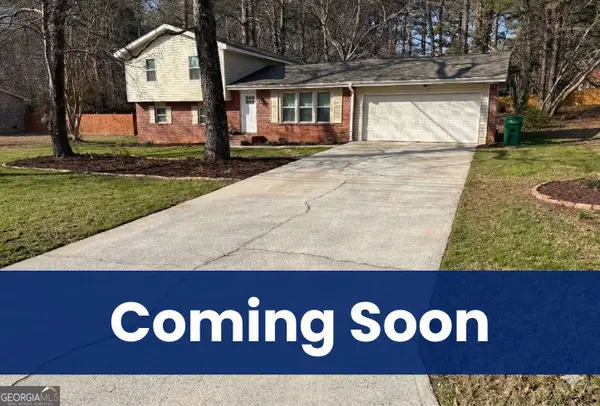 $275,000Coming Soon4 beds 2 baths
$275,000Coming Soon4 beds 2 baths6310 Field Glen Road, Stone Mountain, GA 30087
MLS# 10689247Listed by: Glover & Partners, LLC - New
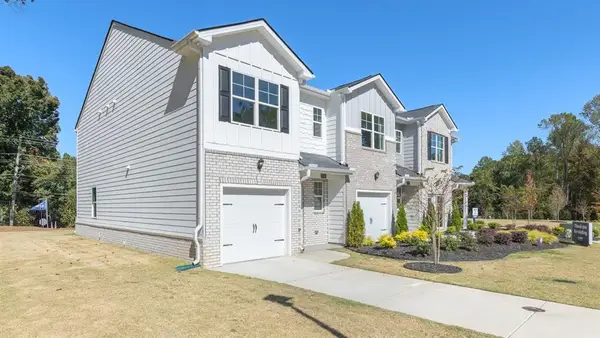 $307,000Active3 beds 3 baths1,475 sq. ft.
$307,000Active3 beds 3 baths1,475 sq. ft.5011 Oakwood Rd, Stone Mountain, GA 30088
MLS# 7717251Listed by: D.R.. HORTON REALTY OF GEORGIA, INC - New
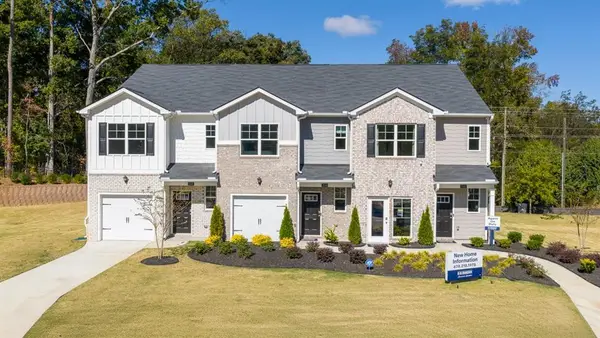 $304,500Active3 beds 3 baths1,475 sq. ft.
$304,500Active3 beds 3 baths1,475 sq. ft.5013 Oakwood Rd, Stone Mountain, GA 30088
MLS# 7717262Listed by: D.R.. HORTON REALTY OF GEORGIA, INC - New
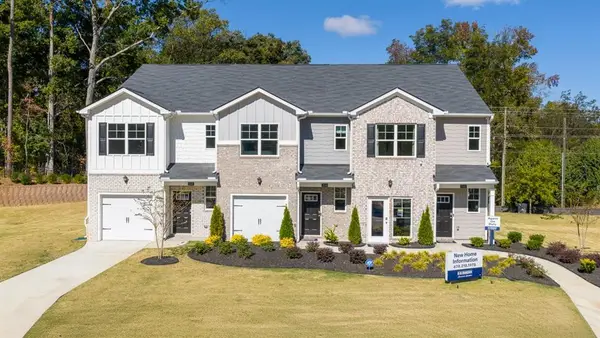 $305,500Active3 beds 3 baths1,475 sq. ft.
$305,500Active3 beds 3 baths1,475 sq. ft.5015 Oakwood Rd, Stone Mountain, GA 30088
MLS# 7717273Listed by: D.R.. HORTON REALTY OF GEORGIA, INC - New
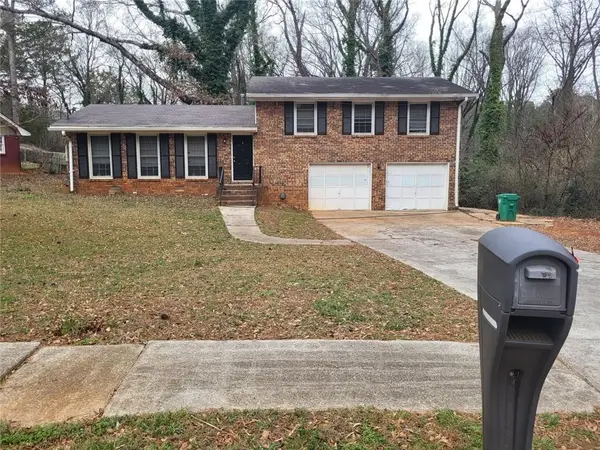 Listed by BHGRE$220,000Active3 beds 3 baths1,460 sq. ft.
Listed by BHGRE$220,000Active3 beds 3 baths1,460 sq. ft.4796 Fairforest Drive, Stone Mountain, GA 30088
MLS# 7717422Listed by: BHGRE METRO BROKERS - New
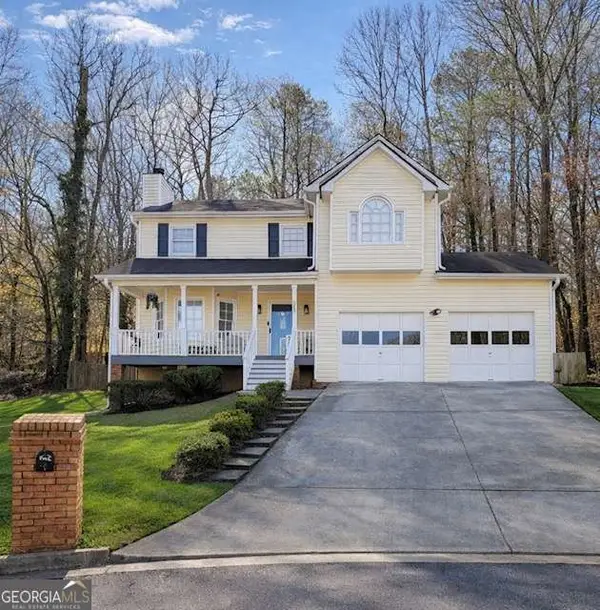 $325,000Active3 beds 3 baths1,914 sq. ft.
$325,000Active3 beds 3 baths1,914 sq. ft.588 Freemans Walk, Stone Mountain, GA 30083
MLS# 10688773Listed by: Virtual Properties Realty.com - New
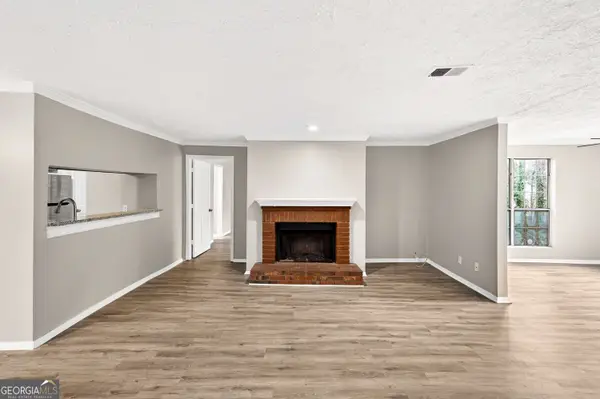 $119,900Active2 beds 2 baths1,566 sq. ft.
$119,900Active2 beds 2 baths1,566 sq. ft.5537 Mountain Springs Circle, Stone Mountain, GA 30088
MLS# 10688002Listed by: Azure Realty - New
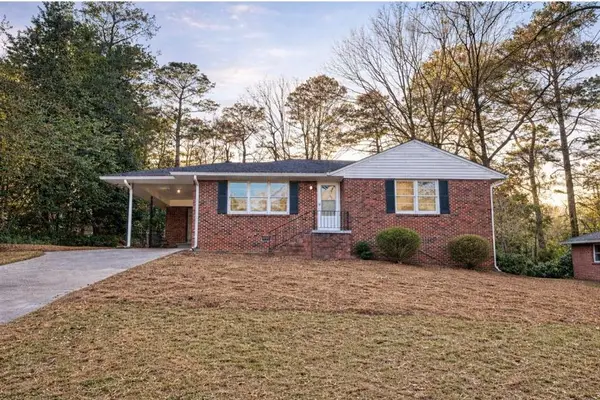 $275,000Active3 beds 2 baths1,167 sq. ft.
$275,000Active3 beds 2 baths1,167 sq. ft.1523 Sagewood Circle, Stone Mountain, GA 30083
MLS# 7716402Listed by: THE HOMESTORE, LLC.

