4938 Terrace Green Trace, Stone Mountain, GA 30088
Local realty services provided by:Better Homes and Gardens Real Estate Metro Brokers
4938 Terrace Green Trace,Stone Mountain, GA 30088
$245,000
- 3 Beds
- 2 Baths
- 1,479 sq. ft.
- Single family
- Active
Listed by: aldo solano
Office: century 21 connect realty
MLS#:7648817
Source:FIRSTMLS
Price summary
- Price:$245,000
- Price per sq. ft.:$165.65
- Monthly HOA dues:$16.67
About this home
Welcome to Hidden Hills! This 3-bedroom, 2-bath ranch with a versatile bonus room offers a layout that’s simple, functional, and designed for everyday living. The open living room features 9 ft ceilings and a cozy stone fireplace, creating a warm and inviting centerpiece. The kitchen provides plenty of cabinet space and connects easily to the dining area. The primary suite is conveniently located on the main level, while two additional bedrooms and the Bonus Room provide flexibility for family or guests. A two-car garage adds everyday convenience and storage. Step outside to a low-maintenance backyard surrounded by mature trees, offering natural privacy and a peaceful setting that feels tucked away from it all. All of this is just 15 minutes from Stone Mountain Park, with easy access to shopping, dining, and recreation. Schedule your showing today and see why this Hidden Hills home could be the perfect fit for you!
Contact an agent
Home facts
- Year built:1986
- Listing ID #:7648817
- Updated:December 19, 2025 at 02:27 PM
Rooms and interior
- Bedrooms:3
- Total bathrooms:2
- Full bathrooms:2
- Living area:1,479 sq. ft.
Heating and cooling
- Cooling:Central Air
- Heating:Central
Structure and exterior
- Roof:Composition
- Year built:1986
- Building area:1,479 sq. ft.
- Lot area:0.2 Acres
Schools
- High school:Miller Grove
- Middle school:Miller Grove
- Elementary school:Woodridge
Utilities
- Water:Public, Water Available
- Sewer:Public Sewer, Sewer Available
Finances and disclosures
- Price:$245,000
- Price per sq. ft.:$165.65
- Tax amount:$4,520 (2024)
New listings near 4938 Terrace Green Trace
- New
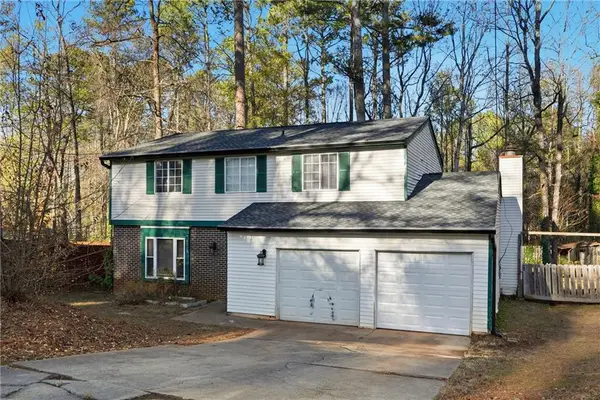 $295,000Active4 beds 3 baths1,632 sq. ft.
$295,000Active4 beds 3 baths1,632 sq. ft.4828 Oak Path, Stone Mountain, GA 30088
MLS# 7694968Listed by: ATLANTA NEIGHBORHOOD REALTY, INC. - Coming Soon
 $295,000Coming Soon4 beds 3 baths
$295,000Coming Soon4 beds 3 baths4609 Keighley Drive, Stone Mountain, GA 30083
MLS# 7695078Listed by: MARK SPAIN REAL ESTATE - New
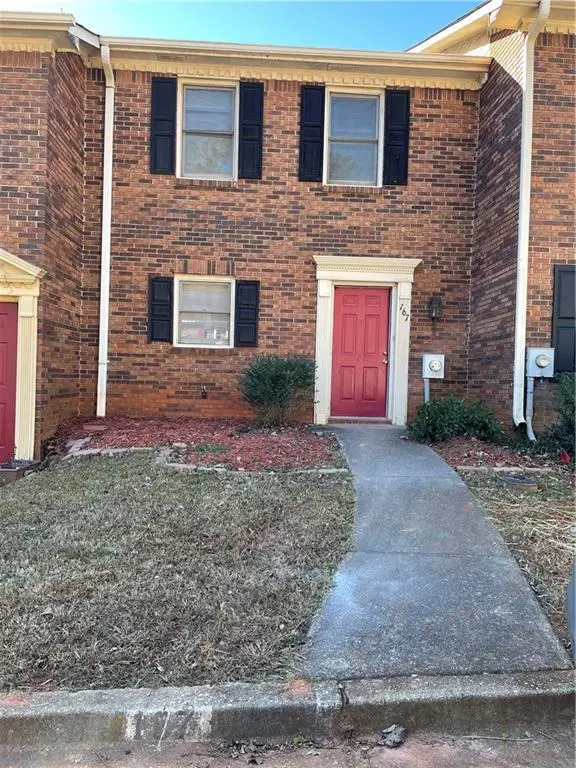 $193,000Active2 beds 3 baths1,178 sq. ft.
$193,000Active2 beds 3 baths1,178 sq. ft.167 Walter Way, Stone Mountain, GA 30083
MLS# 7694691Listed by: TRENT REALTY, INC. - New
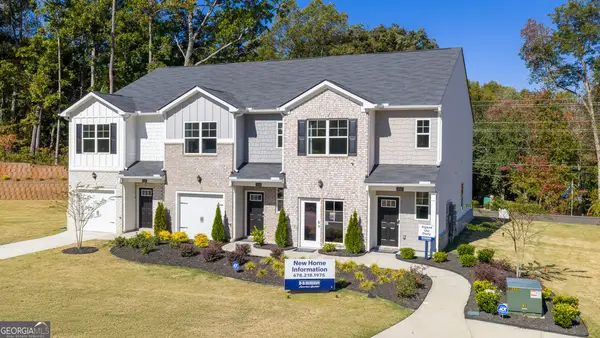 $294,500Active3 beds 3 baths1,425 sq. ft.
$294,500Active3 beds 3 baths1,425 sq. ft.2084 Moss Hill Road, Stone Mountain, GA 30088
MLS# 10660478Listed by: D.R.HORTON-CROWN REALTY PROF. - New
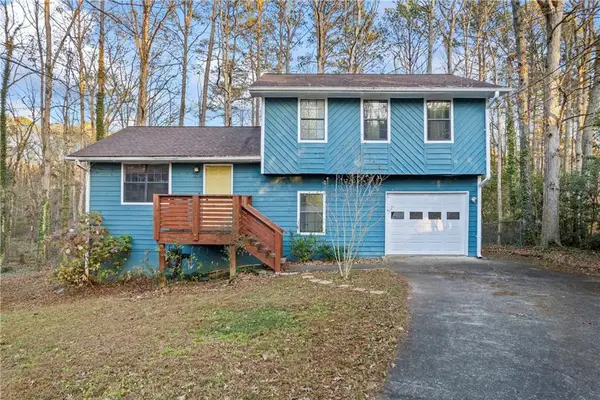 $334,900Active3 beds 2 baths2,270 sq. ft.
$334,900Active3 beds 2 baths2,270 sq. ft.2220 Davis Oaks Court, Stone Mountain, GA 30087
MLS# 7694351Listed by: RE/MAX TRU - New
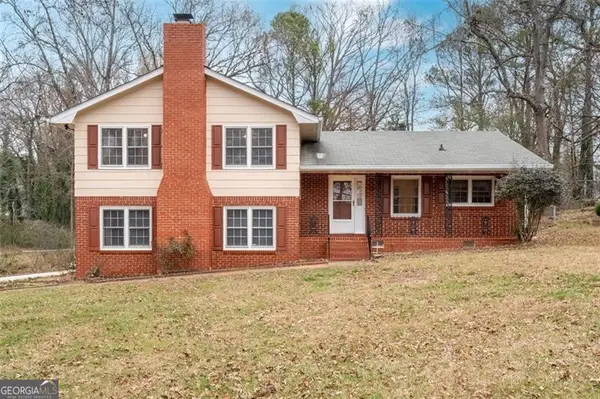 $340,000Active4 beds 3 baths2,050 sq. ft.
$340,000Active4 beds 3 baths2,050 sq. ft.4578 Craghill Circle, Stone Mountain, GA 30083
MLS# 10660312Listed by: Coldwell Banker Realty - New
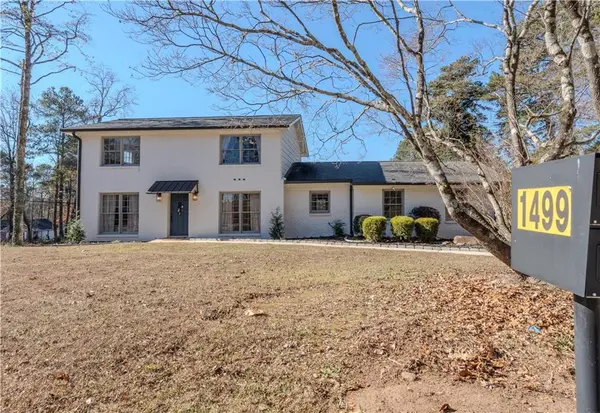 $370,000Active3 beds 3 baths1,756 sq. ft.
$370,000Active3 beds 3 baths1,756 sq. ft.1499 Smokehouse, Stone Mountain, GA 30088
MLS# 7694039Listed by: VIRTUAL PROPERTIES REALTY.COM - New
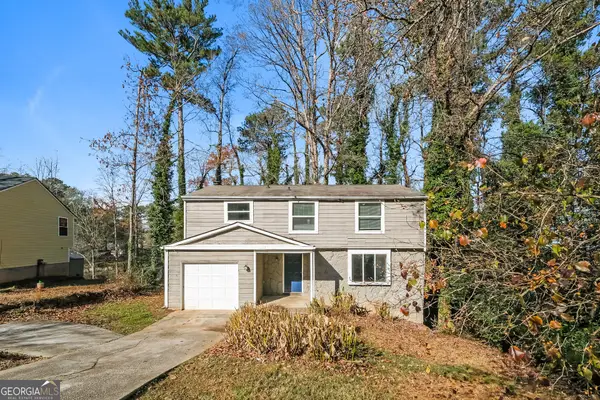 $269,000Active4 beds 3 baths1,817 sq. ft.
$269,000Active4 beds 3 baths1,817 sq. ft.5200 Martins Crossing Road, Stone Mountain, GA 30088
MLS# 10659564Listed by: EveryState - New
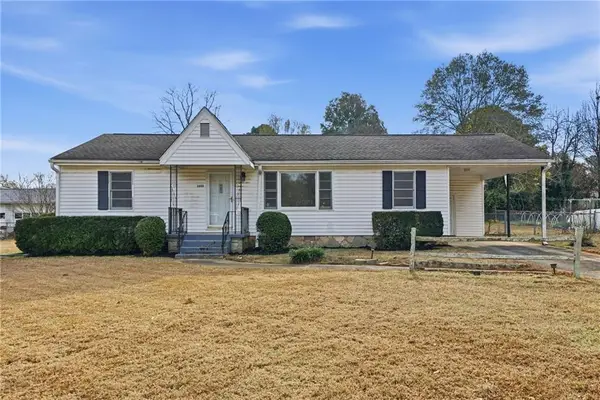 $269,900Active3 beds 2 baths1,716 sq. ft.
$269,900Active3 beds 2 baths1,716 sq. ft.1655 Lucelle Avenue, Stone Mountain, GA 30087
MLS# 7693112Listed by: BOLST, INC. - New
 $274,900Active4 beds 3 baths1,244 sq. ft.
$274,900Active4 beds 3 baths1,244 sq. ft.4734 White Oak Trail, Stone Mountain, GA 30088
MLS# 7693866Listed by: LEGACY KEY REAL ESTATE
