539 Riverbirch Trace, Stone Mountain, GA 30087
Local realty services provided by:Better Homes and Gardens Real Estate Metro Brokers
539 Riverbirch Trace,Stone Mountain, GA 30087
$320,000
- 4 Beds
- 3 Baths
- 2,322 sq. ft.
- Single family
- Active
Listed by: pheloundashe copeland
Office: keller williams rlty atl. part
MLS#:10605791
Source:METROMLS
Price summary
- Price:$320,000
- Price per sq. ft.:$137.81
- Monthly HOA dues:$56.25
About this home
Appraised above list price. Built-in Equity. Welcome home to 539 Riverbirch Trace-a property where value is confirmed before you even make an offer. An independent, third-party appraisal has officially valued this home above asking price. The beautifully customized private retreat in the backyard boasts a stunning built-in marble table with matching seating, a custom fire pit with stone cover, and a solar powered shed. Stunning 4BR/2.5BA smart home overflowing with upgrades. Including high-end crystal chandeliers, two of which feature ceiling fan and remote. Brand-new, insulated windows throughout, and two new HVAC systems, plus car charger power outlet for Tesla and EV. The home features well-thought-out design elements, including custom kitchen seating that cleverly doubles as storage space. This quiet community features a pool, tennis courts and play ground. Move-in ready, sold as-is, and offered by a motivated seller. Samsung Washer and Dryer with storage pedestals are negotiable. The bathrooms feature a bidet and a contemporary, multi-function shower tower panel system with LED temperature display, rainfall and waterfall shower head, handheld sprayer, massage body jets, and tub spout. Kitchen is equipped with a Hisense, counter-depth, bottom freezer, refrigerator with fingerprint-resistant stainless steel.
Contact an agent
Home facts
- Year built:1989
- Listing ID #:10605791
- Updated:November 14, 2025 at 12:00 PM
Rooms and interior
- Bedrooms:4
- Total bathrooms:3
- Full bathrooms:2
- Half bathrooms:1
- Living area:2,322 sq. ft.
Heating and cooling
- Cooling:Ceiling Fan(s), Central Air
- Heating:Central
Structure and exterior
- Roof:Composition
- Year built:1989
- Building area:2,322 sq. ft.
- Lot area:0.25 Acres
Schools
- High school:Stephenson
- Middle school:Stephenson
- Elementary school:Pine Ridge
Utilities
- Water:Public, Water Available
- Sewer:Public Sewer, Sewer Available
Finances and disclosures
- Price:$320,000
- Price per sq. ft.:$137.81
- Tax amount:$3,791 (2024)
New listings near 539 Riverbirch Trace
- New
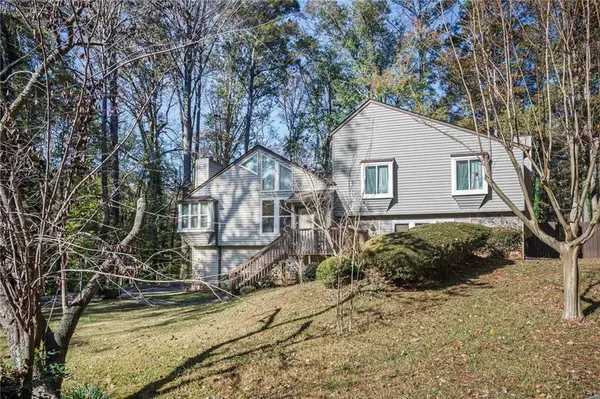 $320,000Active4 beds 3 baths2,475 sq. ft.
$320,000Active4 beds 3 baths2,475 sq. ft.5039 Seabrook Place, Stone Mountain, GA 30087
MLS# 7655551Listed by: KELLER WILLIAMS REALTY ATL PARTNERS - New
 $205,000Active3 beds 2 baths1,424 sq. ft.
$205,000Active3 beds 2 baths1,424 sq. ft.5435 Brandon Court, Stone Mountain, GA 30088
MLS# 7681290Listed by: ARAMIS REALTY, INC. - Open Sun, 2 to 4pmNew
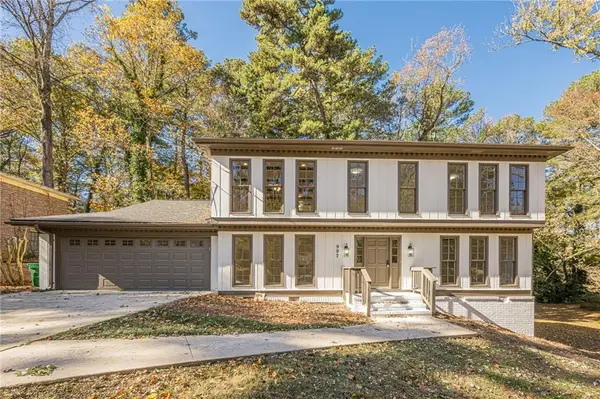 $440,000Active5 beds 4 baths3,159 sq. ft.
$440,000Active5 beds 4 baths3,159 sq. ft.997 Carlisle Road, Stone Mountain, GA 30083
MLS# 7680973Listed by: CHATTAHOOCHEE NORTH, LLC - New
 Listed by BHGRE$384,900Active4 beds 3 baths2,832 sq. ft.
Listed by BHGRE$384,900Active4 beds 3 baths2,832 sq. ft.5694 Southland Drive, Stone Mountain, GA 30087
MLS# 7681000Listed by: BHGRE METRO BROKERS - New
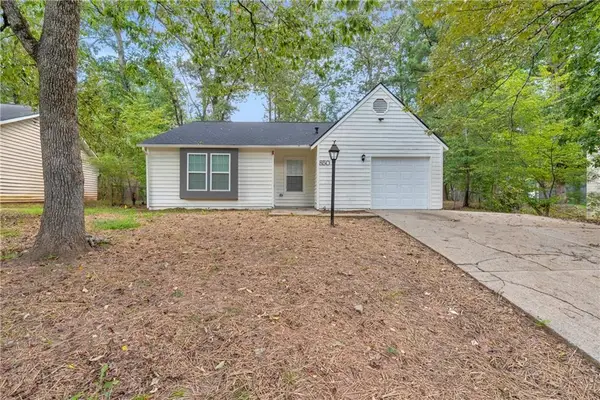 $237,000Active3 beds 2 baths1,207 sq. ft.
$237,000Active3 beds 2 baths1,207 sq. ft.850 Greenhedge Drive, Stone Mountain, GA 30088
MLS# 7680866Listed by: KELLER WILLIAMS REALTY ATL PARTNERS - New
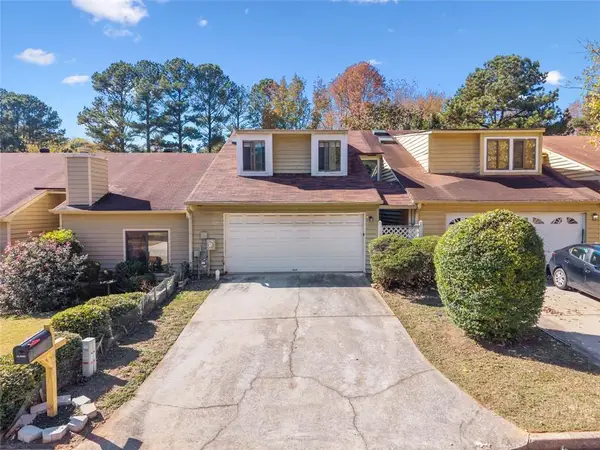 $220,000Active3 beds 3 baths1,370 sq. ft.
$220,000Active3 beds 3 baths1,370 sq. ft.1609 Burnstone Drive, Stone Mountain, GA 30088
MLS# 7680772Listed by: VYLLA HOME - New
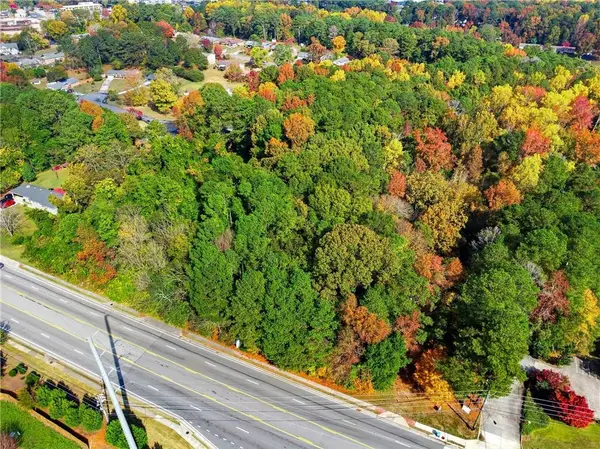 $406,400Active4.52 Acres
$406,400Active4.52 Acres2234 Rockbridge Road, Stone Mountain, GA 30087
MLS# 7679859Listed by: RE/MAX CENTER - New
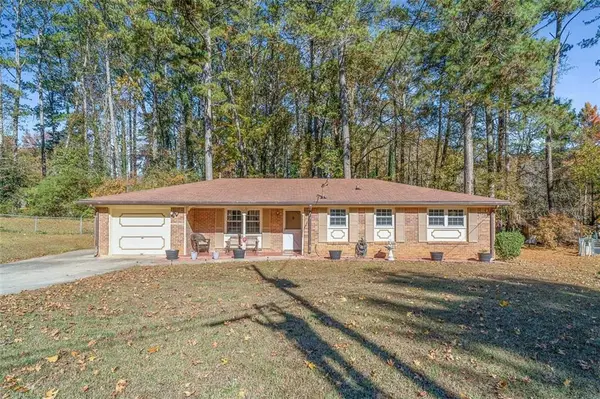 $275,000Active3 beds 2 baths1,421 sq. ft.
$275,000Active3 beds 2 baths1,421 sq. ft.749 Dunleith Court, Stone Mountain, GA 30083
MLS# 7677512Listed by: AZURE REALTY - New
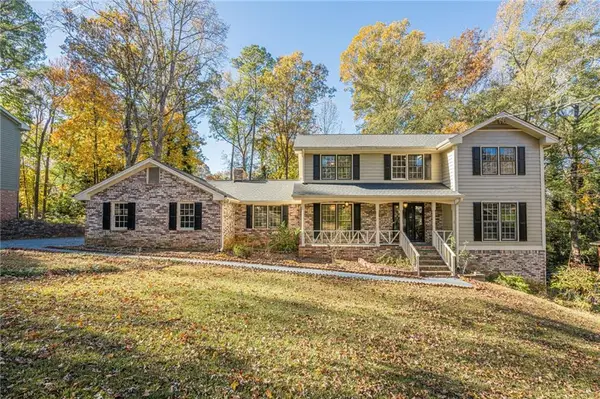 $375,000Active5 beds 3 baths2,506 sq. ft.
$375,000Active5 beds 3 baths2,506 sq. ft.4147 Scofield Place, Stone Mountain, GA 30083
MLS# 7679854Listed by: HOMESMART - New
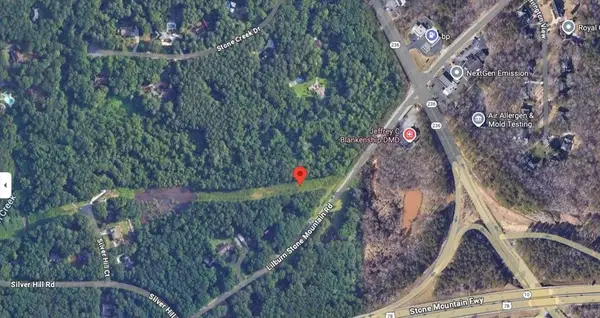 $150,000Active1.73 Acres
$150,000Active1.73 Acres1458 Lilburn Stone Mounta Road, Stone Mountain, GA 30087
MLS# 7678952Listed by: SWARTZ CO RESIDENTIAL REAL ESTATE
