5524 Prince Phillip Way Sw, Stone Mountain, GA 30087
Local realty services provided by:Better Homes and Gardens Real Estate Metro Brokers
5524 Prince Phillip Way Sw,Stone Mountain, GA 30087
$350,000
- 3 Beds
- 2 Baths
- 1,366 sq. ft.
- Single family
- Active
Listed by:matt wren
Office:harry norman realtors
MLS#:7662334
Source:FIRSTMLS
Price summary
- Price:$350,000
- Price per sq. ft.:$256.22
About this home
Almost like new! Filled with sought-after major renovations from 2021/2022 and many more in 2025, this outstanding one level home, on a flat cul-de-sac lot, welcomes the most discerning buyers. The kitchen and laundry room were completely renovated in 2025 and now are gleaming. Open to the family room, the kitchen features quartz countertops, soft close drawers, a wonderful drop down sink, faucet and disposal, and thoughtfully designed cabinetry with great lighting. Stainless steel appliances are all brand new. The stacked SS washer/dryer is full size, with an incredible lighted pantry next to it, all so convenient to the kitchen. Around 2021 a new roof was installed and the bathrooms were gutted and replaced with bright, modern features. At that time, most of the ceilings and walls were replaced. The kitchen/laundry/family rooms now boast flooring of luxury vinyl planks (LVP), as well as the sizable storage room in the carport. The remaining hardwood floors have been beautifully refinished. The house has been painted throughout the interior and exterior, showcasing "on trend" colors along with new lighting fixtures. Another major upgrade was the September 2025 total concrete replacement of both the driveway and walkway - a game changer. The backyard features views of Stone Mountain. The fortunate new homeowners will have a place to call their own that has been thoughtfully reimagined.
Contact an agent
Home facts
- Year built:1965
- Listing ID #:7662334
- Updated:October 10, 2025 at 10:34 AM
Rooms and interior
- Bedrooms:3
- Total bathrooms:2
- Full bathrooms:2
- Living area:1,366 sq. ft.
Heating and cooling
- Cooling:Central Air
- Heating:Central, Forced Air, Hot Water
Structure and exterior
- Roof:Composition, Ridge Vents
- Year built:1965
- Building area:1,366 sq. ft.
- Lot area:0.62 Acres
Schools
- High school:Parkview
- Middle school:Trickum
- Elementary school:Mountain Park - Gwinnett
Utilities
- Water:Public, Water Available
- Sewer:Septic Tank
Finances and disclosures
- Price:$350,000
- Price per sq. ft.:$256.22
- Tax amount:$753 (2025)
New listings near 5524 Prince Phillip Way Sw
- New
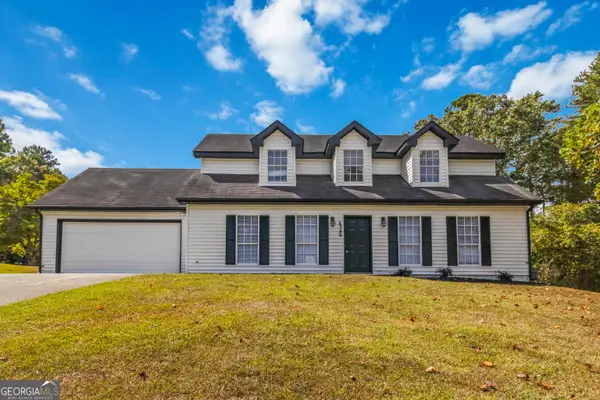 $294,900Active5 beds 2 baths1,987 sq. ft.
$294,900Active5 beds 2 baths1,987 sq. ft.5340 Forest Place, Stone Mountain, GA 30088
MLS# 10622306Listed by: Veribas Real Estate - New
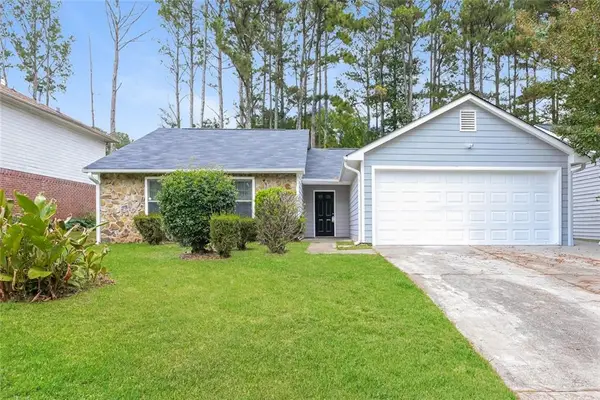 $260,000Active3 beds 2 baths1,307 sq. ft.
$260,000Active3 beds 2 baths1,307 sq. ft.819 Arbor Hill Drive, Stone Mountain, GA 30088
MLS# 7663523Listed by: ROCK RIVER REALTY, LLC. - New
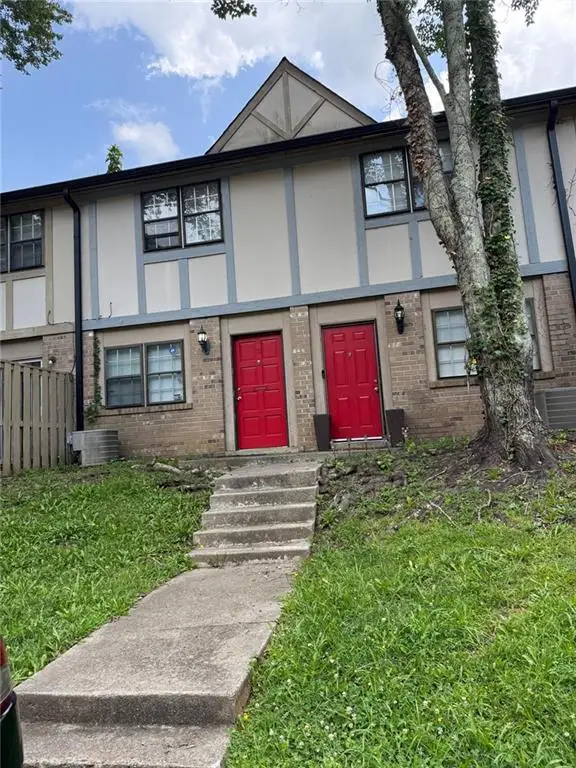 $72,900Active2 beds 2 baths1,200 sq. ft.
$72,900Active2 beds 2 baths1,200 sq. ft.Address Withheld By Seller, Stone Mountain, GA 30083
MLS# 7663322Listed by: CLASSIC HOMES REALTY OF ATLANTA - Coming Soon
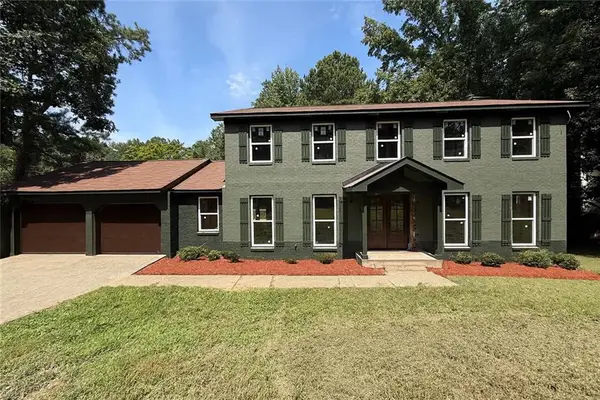 $450,000Coming Soon4 beds 4 baths
$450,000Coming Soon4 beds 4 baths5200 Golfcrest Circle, Stone Mountain, GA 30088
MLS# 7663385Listed by: EXP REALTY, LLC. - New
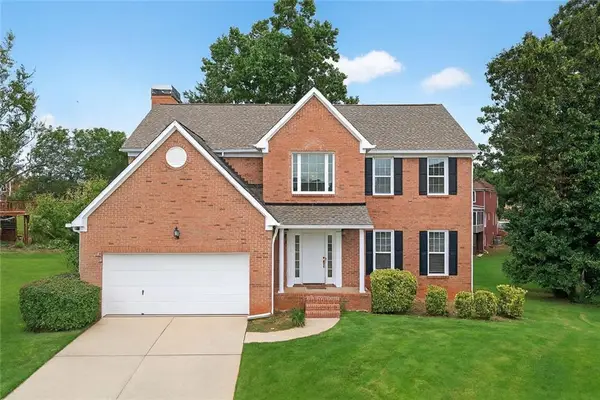 $499,000Active5 beds 4 baths4,098 sq. ft.
$499,000Active5 beds 4 baths4,098 sq. ft.641 Olde Ivy Way, Stone Mountain, GA 30087
MLS# 7663293Listed by: BERKSHIRE HATHAWAY HOMESERVICES GEORGIA PROPERTIES - New
 $289,900Active4 beds 3 baths2,422 sq. ft.
$289,900Active4 beds 3 baths2,422 sq. ft.4255 Autumn Woods Court, Stone Mountain, GA 30083
MLS# 10621732Listed by: Trelora Realty, Inc. - New
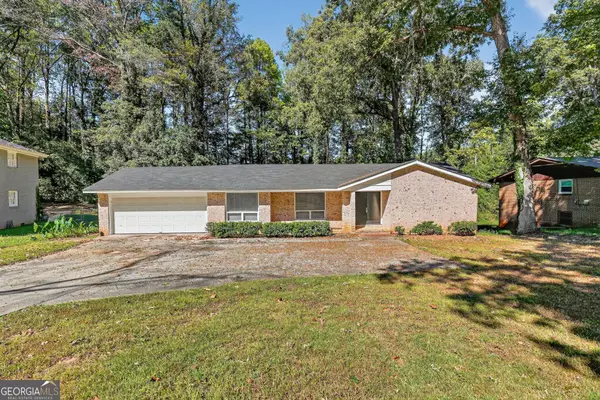 $279,900Active3 beds 2 baths1,752 sq. ft.
$279,900Active3 beds 2 baths1,752 sq. ft.4564 Fountainhead Drive, Stone Mountain, GA 30083
MLS# 10621750Listed by: Trelora Realty, Inc. - New
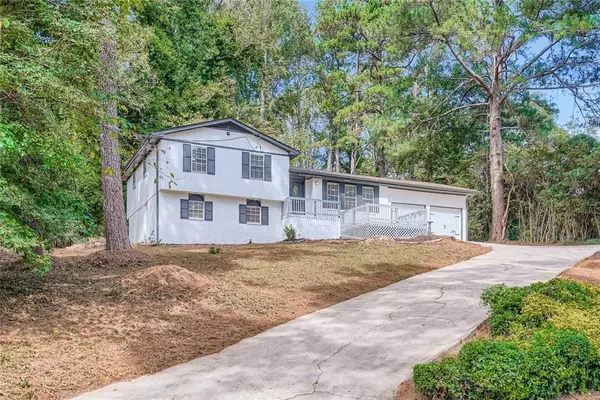 $349,900Active4 beds 3 baths1,751 sq. ft.
$349,900Active4 beds 3 baths1,751 sq. ft.644 Navarre Drive, Stone Mountain, GA 30087
MLS# 7663219Listed by: ERA SUNRISE REALTY - New
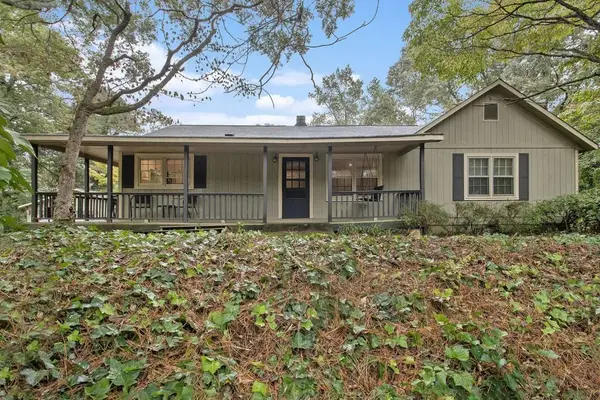 $335,000Active3 beds 2 baths1,700 sq. ft.
$335,000Active3 beds 2 baths1,700 sq. ft.1187 Silver Hill Road, Stone Mountain, GA 30087
MLS# 7663245Listed by: BOLST, INC. - New
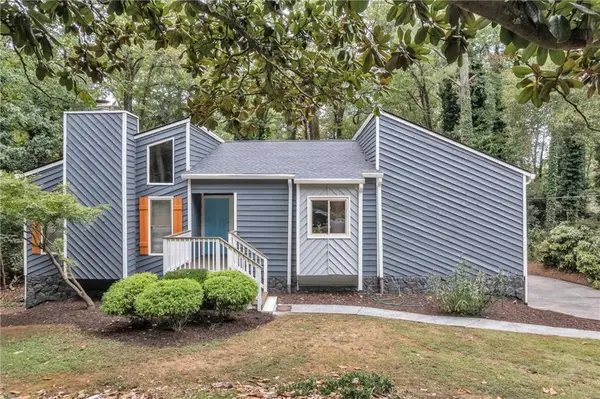 $345,000Active4 beds 3 baths3,656 sq. ft.
$345,000Active4 beds 3 baths3,656 sq. ft.766 Lost Creek Circle, Stone Mountain, GA 30088
MLS# 7662575Listed by: VIRTUAL PROPERTIES REALTY.COM
