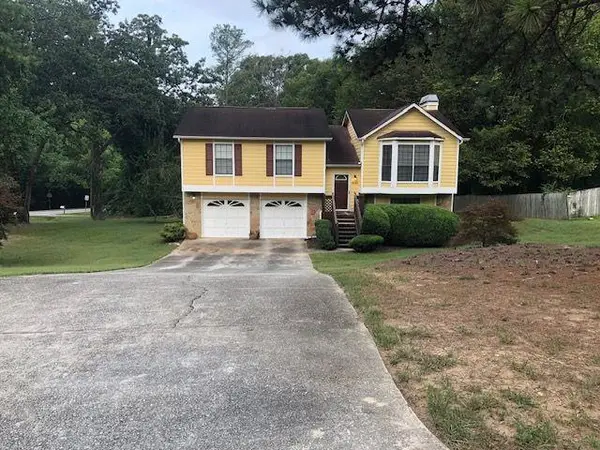3271 Pennington Drive, Stonecrest, GA 30038
Local realty services provided by:Better Homes and Gardens Real Estate Metro Brokers
Listed by: paradise gray
Office: joe stockdale real estate
MLS#:10540400
Source:METROMLS
Price summary
- Price:$219,000
- Price per sq. ft.:$152.93
- Monthly HOA dues:$60.5
About this home
BACK ON THE MARKET - AT NO FAULT OF THE SELLER!!! This charming end unit features a classic brick front and is an ideal choice for first-time buyers and those looking to downsize, or the savvy investors. The lower level boasts a kitchen and family room open concept, a powder room, luxurious LVP flooring, elegant white cabinetry, stunning granite countertops, and sleek stainless steel appliances. Upstairs, you'll find a spacious primary bedroom with its own en-suite bathroom, along with two additional secondary bedrooms and a hall laundry complete with a washer and dryer. The backyard is equipped with a patio, providing the perfect space for outdoor gatherings and entertaining. The property also includes a one-car garage, with additional parking available in the driveway. Conveniently located near I-20 and I-285, it's just a 30-minute drive to downtown Atlanta and Hartsfield-Jackson Airport, and within close proximity to a variety of restaurants and shopping options. ***DOWNPAYMENT ASSISTANCE AVAILABLE***
Contact an agent
Home facts
- Year built:2018
- Listing ID #:10540400
- Updated:November 14, 2025 at 12:27 PM
Rooms and interior
- Bedrooms:3
- Total bathrooms:3
- Full bathrooms:2
- Half bathrooms:1
- Living area:1,432 sq. ft.
Heating and cooling
- Cooling:Ceiling Fan(s), Central Air
- Heating:Central
Structure and exterior
- Roof:Composition
- Year built:2018
- Building area:1,432 sq. ft.
- Lot area:0.08 Acres
Schools
- High school:Martin Luther King Jr
- Middle school:Salem
- Elementary school:Flat Rock
Utilities
- Water:Public, Water Available
- Sewer:Public Sewer, Sewer Available, Sewer Connected
Finances and disclosures
- Price:$219,000
- Price per sq. ft.:$152.93
- Tax amount:$4,432 (2024)
New listings near 3271 Pennington Drive
- New
 $287,500Active4 beds 3 baths
$287,500Active4 beds 3 baths3129 Miller Road, Lithonia, GA 30038
MLS# 7681130Listed by: SOLUTIONS FIRST REALTY, LLC. - New
 $199,900Active3 beds 3 baths1,396 sq. ft.
$199,900Active3 beds 3 baths1,396 sq. ft.1512 Rogers Preserve Road, Lithonia, GA 30058
MLS# 7681096Listed by: METHOD REAL ESTATE ADVISORS - New
 $259,900Active3 beds 3 baths1,604 sq. ft.
$259,900Active3 beds 3 baths1,604 sq. ft.5578 Oak Bend Place, Lithonia, GA 30058
MLS# 7680982Listed by: HOMESMART - Coming Soon
 Listed by BHGRE$220,000Coming Soon3 beds 2 baths
Listed by BHGRE$220,000Coming Soon3 beds 2 baths3540 Framingham Drive, Lithonia, GA 30038
MLS# 7680984Listed by: BHGRE METRO BROKERS - New
 $99,000Active3 beds 2 baths1,292 sq. ft.
$99,000Active3 beds 2 baths1,292 sq. ft.8201 Farington Ridge Circle, Lithonia, GA 30038
MLS# 7680691Listed by: SANDERS RE, LLC - Coming Soon
 $425,000Coming Soon4 beds 3 baths
$425,000Coming Soon4 beds 3 baths5520 Stone Cutter Drive, Lithonia, GA 30038
MLS# 7680497Listed by: MARK SPAIN REAL ESTATE - New
 Listed by BHGRE$109,900Active3 beds 2 baths1,292 sq. ft.
Listed by BHGRE$109,900Active3 beds 2 baths1,292 sq. ft.11203 Fairington Ridge Circle, Lithonia, GA 30038
MLS# 7680611Listed by: BHGRE METRO BROKERS - New
 $70,000Active2 beds 2 baths1,202 sq. ft.
$70,000Active2 beds 2 baths1,202 sq. ft.2203 Par Three Way, Lithonia, GA 30038
MLS# 7680108Listed by: KELLER WMS RE ATL MIDTOWN - New
 $255,000Active3 beds 2 baths
$255,000Active3 beds 2 baths3703 Salem Springs Court, Lithonia, GA 30038
MLS# 7679768Listed by: CONNECTION RENTALS - New
 $92,000Active4 beds 2 baths1,697 sq. ft.
$92,000Active4 beds 2 baths1,697 sq. ft.43 Willowick Court, Lithonia, GA 30038
MLS# 7679716Listed by: KEYVEST REALTY, LLC
