1013 Hwy 60, Suches, GA 30512
Local realty services provided by:Better Homes and Gardens Real Estate Metro Brokers
Listed by: barry ryals
Office: mountain land & homes, inc.
MLS#:417907
Source:NEG
Price summary
- Price:$349,000
- Price per sq. ft.:$186.43
About this home
Mountain Cabin meets Endless adventure- 2BR/2BA Cabin bordering 87,000 Acres of USFS. Use the USFS land with private access via a forest service right on the property. This is a rare opportunity for nature lovers, outdoor enthusiasts, or those simply craving peace and privacy. Located at high and cool elevations between Dahlonega and Blairsville, this cabin offers the perfect mountain retreat with easy access to both mountain towns along with their scenic drives, ,seasonal festivals, wineries, waterfalls, and trout fishing. One mile to Appalachian Trail /Wood Gap. Step inside to find 9 ft. walls with T&G wood ceilings, hardwood floors, travertine tile, and fresh paint. The main level features the master bedroom and bath with an open concept kitchen, dining, and living area designed for comfort and connection. Upstairs you will find a second bedroom, full bath, and a large open room that could be used for multiple purposes including one or two additional bedrooms if needed. Outdoor features include large concrete driveway parking, and sidewalks; large fenced in area for pets or small livestock; oversized storage shed for tools, mowers, toys etc.. This cabin is set in a highly sought-after area offering an unbeatable value being priced under market value, making it ideal as a vacation getaway, full time home, or an investment property. Direct access to thousands of acres of wilderness, privacy, and mountain charm--don't miss this rare mountain gem.
Contact an agent
Home facts
- Year built:2006
- Listing ID #:417907
- Updated:February 10, 2026 at 04:12 AM
Rooms and interior
- Bedrooms:2
- Total bathrooms:2
- Full bathrooms:2
- Living area:1,872 sq. ft.
Heating and cooling
- Cooling:Electric, Heat Pump
- Heating:Central, Electric, Heat Pump
Structure and exterior
- Roof:Metal
- Year built:2006
- Building area:1,872 sq. ft.
- Lot area:0.98 Acres
Utilities
- Water:Well
- Sewer:Septic Tank
Finances and disclosures
- Price:$349,000
- Price per sq. ft.:$186.43
New listings near 1013 Hwy 60
- New
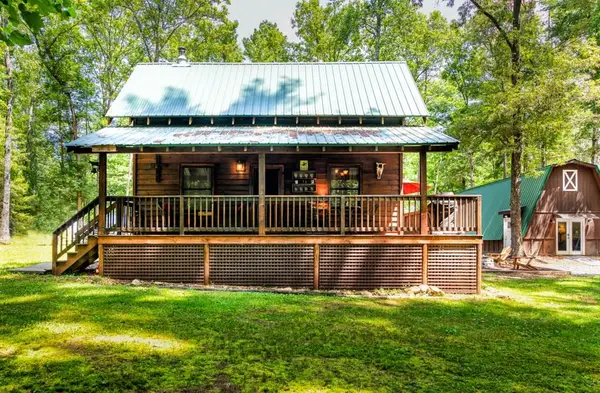 $399,000Active3 beds 2 baths1,806 sq. ft.
$399,000Active3 beds 2 baths1,806 sq. ft.67 Big Tree Road, Suches, GA 30572
MLS# 423675Listed by: MOUNTAIN PROPERTY LIMITED 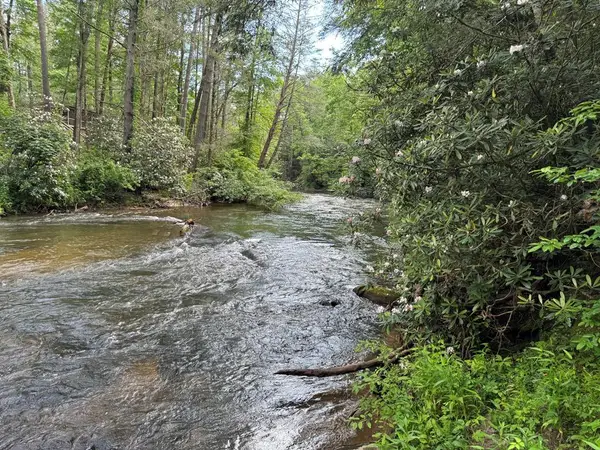 $249,000Active3.2 Acres
$249,000Active3.2 AcresLot 61 White Pine Trail, Suches, GA 30572
MLS# 422600Listed by: MOUNTAIN PROPERTY LIMITED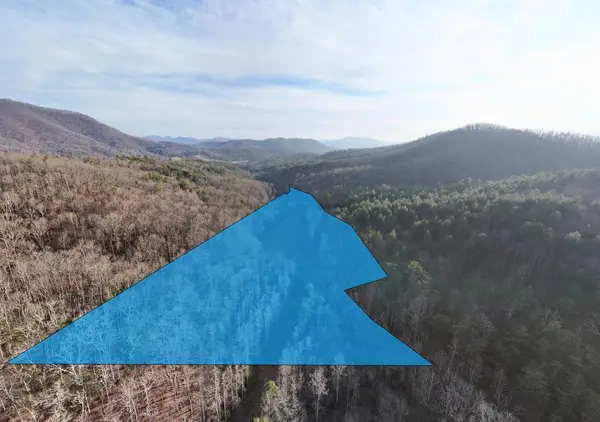 $875,000Active32.11 Acres
$875,000Active32.11 Acres476 Rainbow Road, Suches, GA 30572
MLS# 422420Listed by: MOUNTAIN PROPERTIES LLC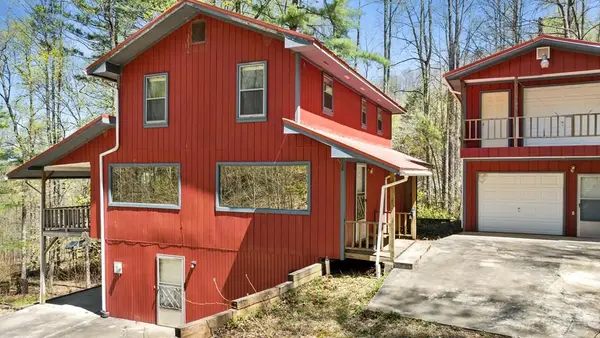 $305,000Active3 beds 3 baths2,304 sq. ft.
$305,000Active3 beds 3 baths2,304 sq. ft.65 Caldwell Mountain Road, Suches, GA 30572
MLS# 422381Listed by: MOUNTAIN PROPERTY LIMITED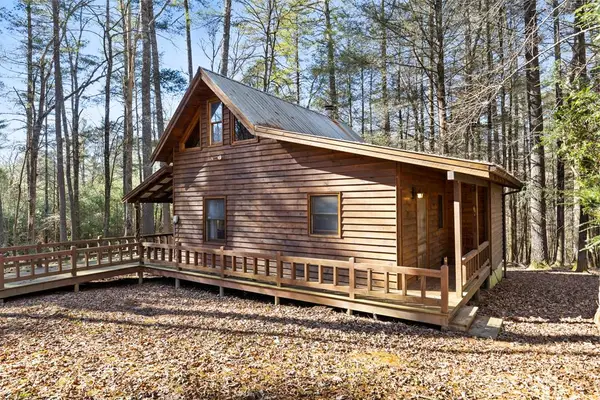 $329,000Active1 beds 1 baths1,086 sq. ft.
$329,000Active1 beds 1 baths1,086 sq. ft.104 Big Tree Road, Suches, GA 30572
MLS# 422383Listed by: MOUNTAIN PROPERTY LIMITED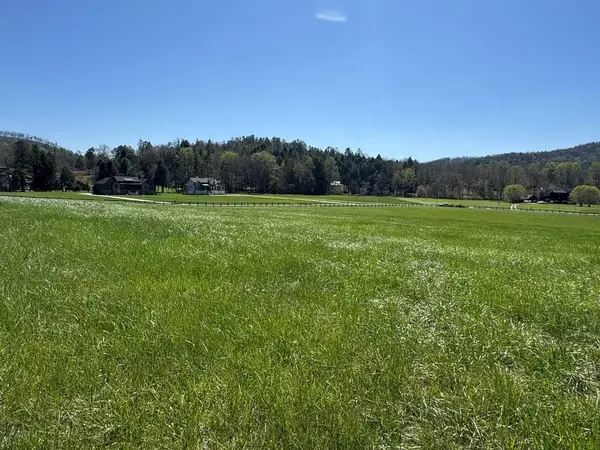 $149,000Active7.39 Acres
$149,000Active7.39 AcresLot 22 Woodeye Circle, Suches, GA 30572
MLS# 422334Listed by: MOUNTAIN PROPERTY LIMITED $690,000Active4 beds 4 baths4,246 sq. ft.
$690,000Active4 beds 4 baths4,246 sq. ft.196 Mauldin Creek Road, Suches, GA 30572
MLS# 10673714Listed by: Coldwell Banker High Country $290,000Active4 beds 3 baths1,296 sq. ft.
$290,000Active4 beds 3 baths1,296 sq. ft.290 Rocky Mountain Place, Suches, GA 30572
MLS# 7700988Listed by: YOUR HOME SOLD GUARANTEED REALTY TREVOR SMITH TEAM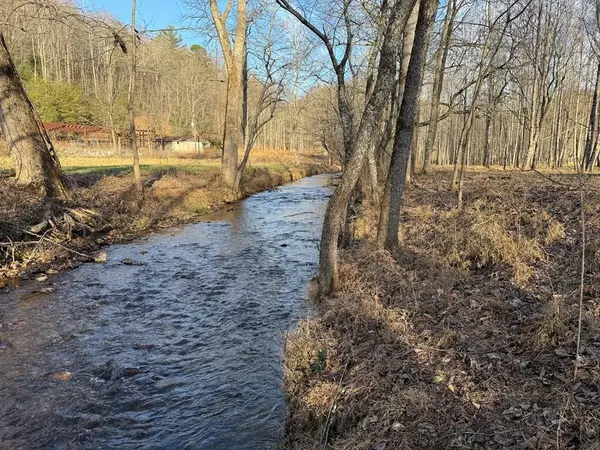 $549,000Pending22.24 Acres
$549,000Pending22.24 Acres4526 Hwy 60, Suches, GA 30572
MLS# 420946Listed by: MOUNTAIN PROPERTY LIMITED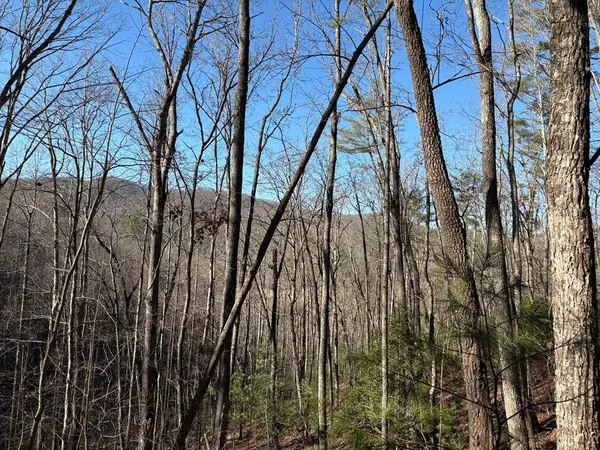 $29,900Active1.26 Acres
$29,900Active1.26 AcresLT 61 Laurel Trail, Suches, GA 30572
MLS# 413374Listed by: MOUNTAIN PROPERTY LIMITED

