115 Wildcat Run, Suches, GA 30572
Local realty services provided by:Better Homes and Gardens Real Estate Metro Brokers
Listed by: jenny marcott, dennis marcottmarcottrealestate@gmail.com
Office: re/max town & country
MLS#:10546264
Source:METROMLS
Price summary
- Price:$685,000
- Price per sq. ft.:$214.06
- Monthly HOA dues:$30
About this home
Enjoy Stunning Mountain Views and Serene Comfort This immaculate 4BR/3.5BA mountain retreat offers the perfect blend of full-time living and peaceful escape, comes FURNISHED. Take in breathtaking mountain views from the living room, dining room, and primary suite-where you'll also enjoy private driveway access and a spa-like ensuite bath. Start your mornings with coffee or a good book on the private porch off the master bedroom, or relax on the shaded front porch. The spacious, flowing floor plan features a dramatic stone, floor-to-ceiling fireplace, soaring cathedral ceilings, rich wood finishes, and expansive windows that frame the scenic views. The kitchen provides ample counter space and cabinetry, perfect for entertaining. Two additional bedrooms and a full bath are located upstairs. The lower level includes a full bath and a flexible den space currently used as a bedroom. Additional highlights include a large 2-car garage and oversized wrap-around decks ideal for soaking in the mountain life. Paved road access and a truly gorgeous drive lead you to this beautifully maintained luxury log home.
Contact an agent
Home facts
- Year built:2002
- Listing ID #:10546264
- Updated:December 25, 2025 at 11:45 AM
Rooms and interior
- Bedrooms:4
- Total bathrooms:4
- Full bathrooms:3
- Half bathrooms:1
- Living area:3,200 sq. ft.
Heating and cooling
- Cooling:Central Air
- Heating:Dual, Propane
Structure and exterior
- Roof:Metal
- Year built:2002
- Building area:3,200 sq. ft.
- Lot area:1.44 Acres
Schools
- High school:Fannin County
- Middle school:Fannin County
- Elementary school:East Fannin
Utilities
- Water:Public
- Sewer:Septic Tank
Finances and disclosures
- Price:$685,000
- Price per sq. ft.:$214.06
- Tax amount:$1,896 (24)
New listings near 115 Wildcat Run
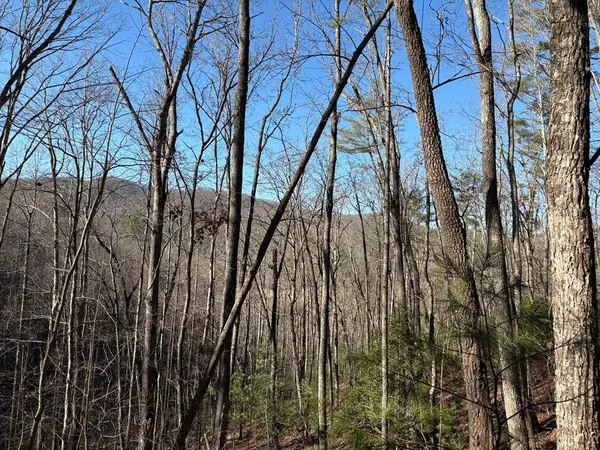 $29,900Active1.26 Acres
$29,900Active1.26 AcresLT 61 Laurel Trail, Suches, GA 30572
MLS# 413374Listed by: MOUNTAIN PROPERTY LIMITED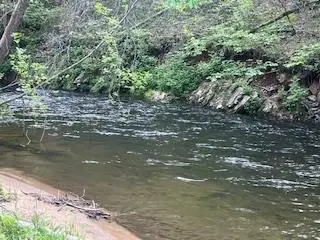 $299,500Active3.92 Acres
$299,500Active3.92 Acresn/a Double Creek Drive, Suches, GA 30572
MLS# 415230Listed by: REMAX TOWN & COUNTRY - BLAIRSVILLE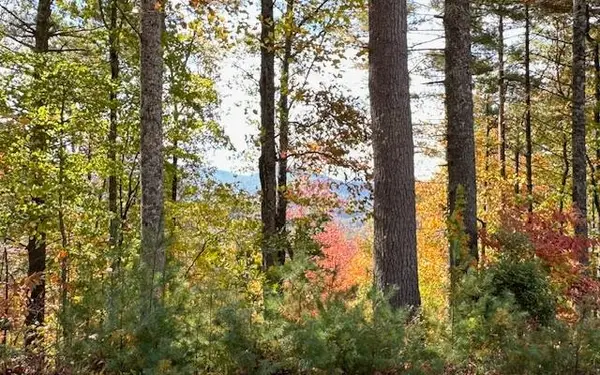 $39,900Active3.67 Acres
$39,900Active3.67 AcresLt 56,57 Hemlock Heights, Suches, GA 30572
MLS# 419704Listed by: MOUNTAIN PROPERTY LIMITED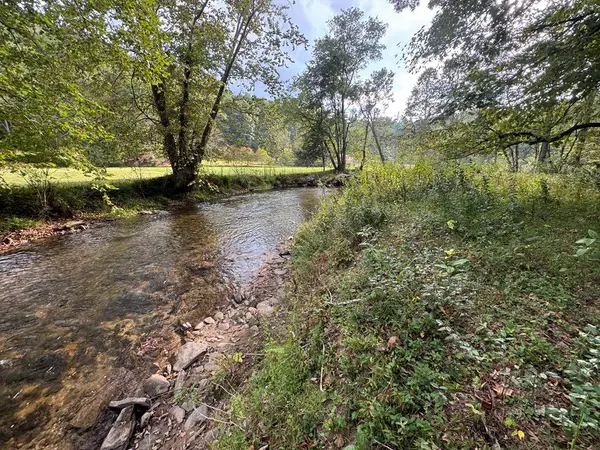 $299,900Active1.8 Acres
$299,900Active1.8 AcresLot 7 Double Creek Drive, Suches, GA 30572
MLS# 419074Listed by: MOUNTAIN PROPERTY LIMITED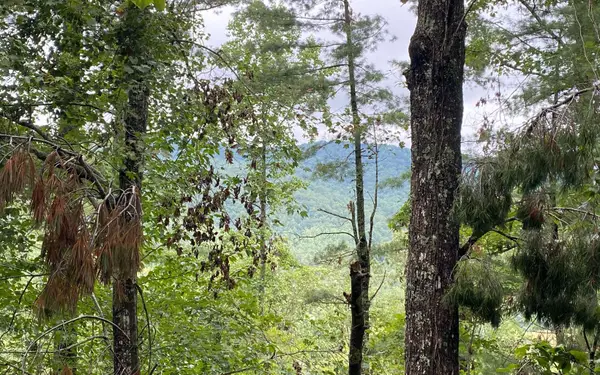 $29,900Active1.49 Acres
$29,900Active1.49 AcresLot 55 Laurel Trail, Suches, GA 30572
MLS# 419731Listed by: MOUNTAIN PROPERTY LIMITED- New
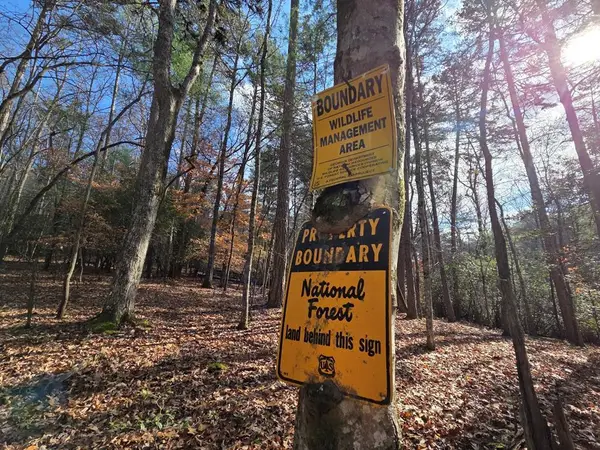 $59,900Active1.22 Acres
$59,900Active1.22 AcresLot 10 Wildcat Creek, Suches, GA 30572
MLS# 420861Listed by: NICHOLSON REAL ESTATE 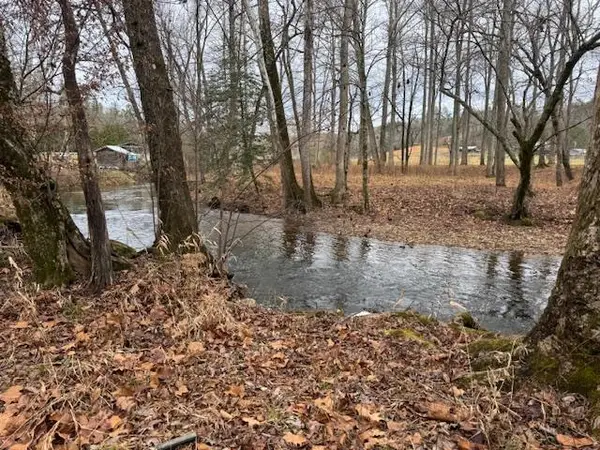 $225,000Pending2.88 Acres
$225,000Pending2.88 Acres2.88acre Morganton Hwy, Suches, GA 30572
MLS# 420818Listed by: MOUNTAIN PROPERTY LIMITED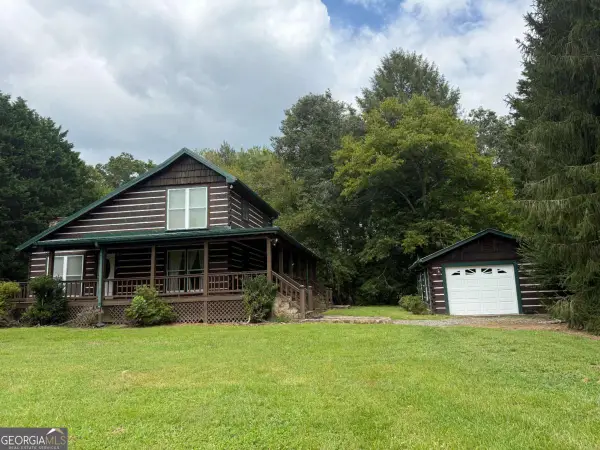 $450,000Pending3 beds 2 baths
$450,000Pending3 beds 2 baths215 Hemlock Drive, Suches, GA 30572
MLS# 10649161Listed by: RE/MAX Town & Country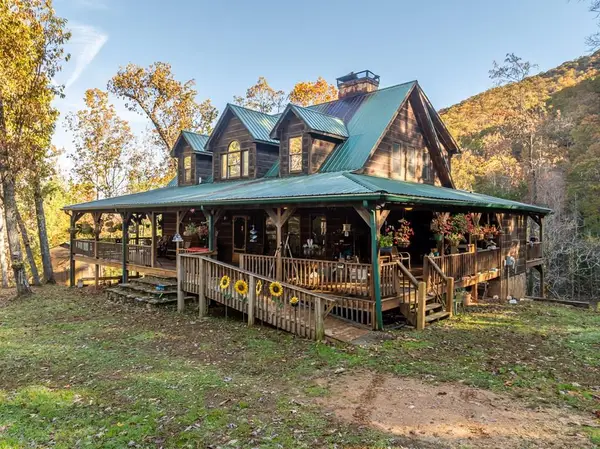 $1,300,000Active2 beds 4 baths2,016 sq. ft.
$1,300,000Active2 beds 4 baths2,016 sq. ft.336 Old Skeenah Gap Road, Suches, GA 30572
MLS# 420480Listed by: REMAX TOWN & COUNTRY - BLAIRSVILLE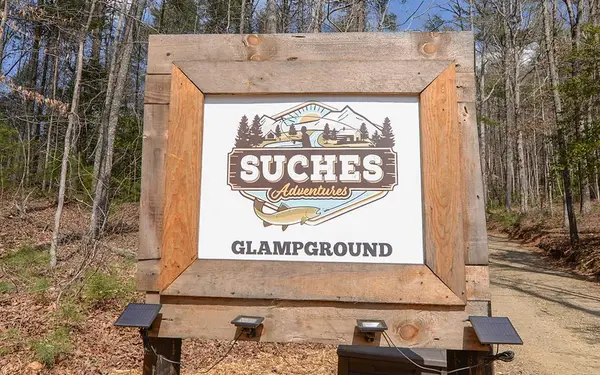 $1,200,000Active2 beds 1 baths
$1,200,000Active2 beds 1 baths28911 Morganton Hwy, Suches, GA 30572
MLS# 420389Listed by: REAL-VEST PROPERTIES, LLC.
