142 Abercrombie Road, Suches, GA 30572
Local realty services provided by:Better Homes and Gardens Real Estate Metro Brokers
Listed by: tim helton, rebecca jones
Office: mountain property limited
MLS#:421026
Source:NEG
Price summary
- Price:$600,000
- Price per sq. ft.:$328.95
About this home
Experience the ultimate mountain retreat or full time home at a refreshing 3,000-foot elevation in the picturesque "Valley Above the Clouds". This beautifully crafted log cabin features 3 bedrooms and 2 baths, designed with an open floor plan that blends rustic charm with modern comfort. The main level boasts rich yellow pine floors, while the terrace level showcases elegant stone flooring. The great room is a showstopper, with vaulted wood ceilings, exposed beams, and a striking stone masonry fireplace...perfect for cozy mountain evenings. Granite countertops in the kitchen and bathrooms add a touch of sophistication to the cabin's warm, rustic aesthetic. The master bedroom and living area open onto a spacious porch, ideal for entertaining or simply relaxing while soaking in the crisp mountain air and mountain views! Downstairs, the terrace level offers two additional bedrooms, a bathroom, and a versatile rec room with a wet bar. Practical features include a concrete safe with a steel door, a utility room with a washer and dryer, and a full-house propane generator for uninterrupted comfort. A paved, private, gated driveway ensures both privacy and security. With a bit of tree trimming, the property has the potential for breathtaking long-range views. Shared well and additional property available adjoining the National Forest. Outdoor enthusiasts will love the location—just a short walk to the National Forest and only five minutes from Lake Winfield Scott and the Appalachian Trail, offering endless opportunities for hiking, fishing, and exploring. Whether you're seeking a full-time residence or a peaceful mountain getaway, this exceptional property offers the perfect blend of seclusion, comfort, and adventure. Adjoining acreage properties are MLS#421024 (4.83 acres) and MLS# 421025 (7.34 acres).
Contact an agent
Home facts
- Year built:2005
- Listing ID #:421026
- Updated:February 10, 2026 at 04:34 PM
Rooms and interior
- Bedrooms:3
- Total bathrooms:2
- Full bathrooms:2
- Living area:1,824 sq. ft.
Heating and cooling
- Cooling:Electric
- Heating:Central
Structure and exterior
- Roof:Metal
- Year built:2005
- Building area:1,824 sq. ft.
- Lot area:2.73 Acres
Utilities
- Water:Well
- Sewer:Septic Tank
Finances and disclosures
- Price:$600,000
- Price per sq. ft.:$328.95
New listings near 142 Abercrombie Road
- New
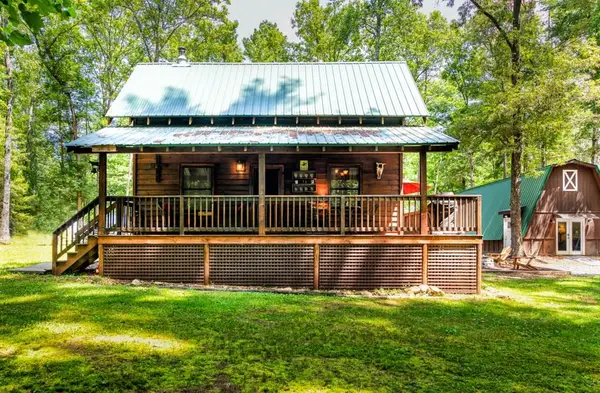 $399,000Active3 beds 2 baths1,806 sq. ft.
$399,000Active3 beds 2 baths1,806 sq. ft.67 Big Tree Road, Suches, GA 30572
MLS# 423675Listed by: MOUNTAIN PROPERTY LIMITED 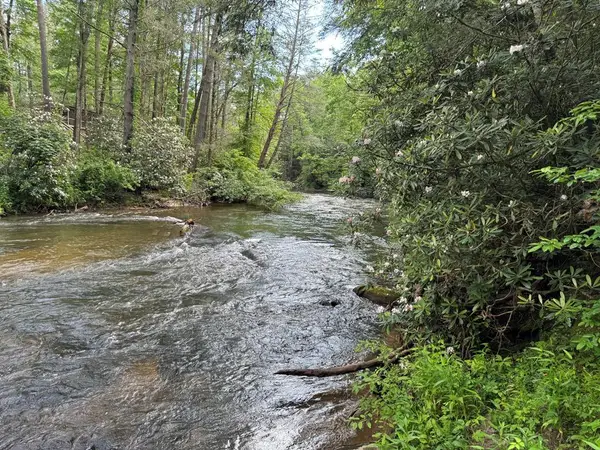 $249,000Active3.2 Acres
$249,000Active3.2 AcresLot 61 White Pine Trail, Suches, GA 30572
MLS# 422600Listed by: MOUNTAIN PROPERTY LIMITED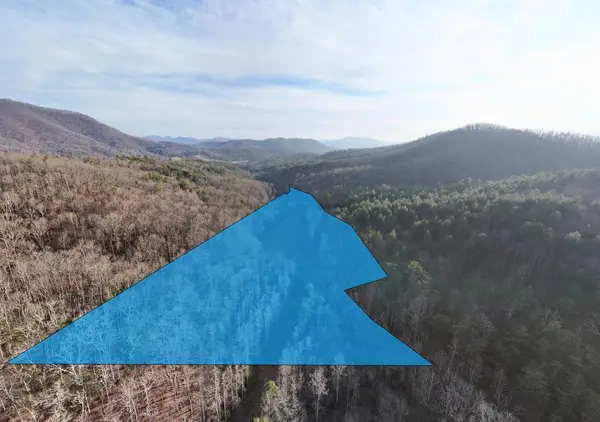 $875,000Active32.11 Acres
$875,000Active32.11 Acres476 Rainbow Road, Suches, GA 30572
MLS# 422420Listed by: MOUNTAIN PROPERTIES LLC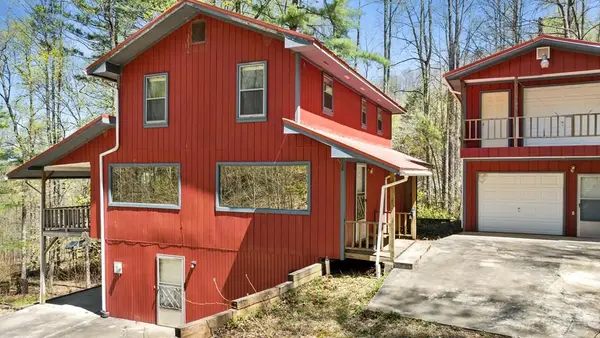 $305,000Active3 beds 3 baths2,304 sq. ft.
$305,000Active3 beds 3 baths2,304 sq. ft.65 Caldwell Mountain Road, Suches, GA 30572
MLS# 422381Listed by: MOUNTAIN PROPERTY LIMITED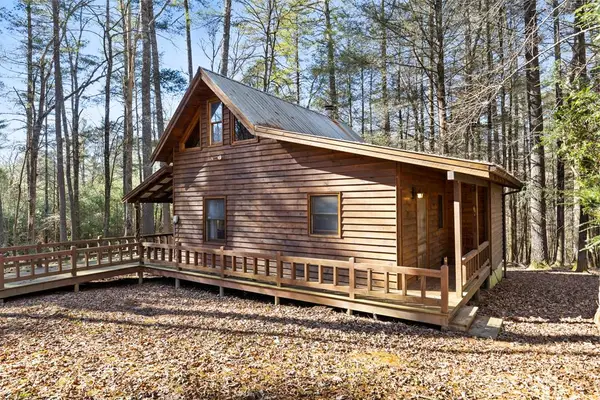 $329,000Active1 beds 1 baths1,086 sq. ft.
$329,000Active1 beds 1 baths1,086 sq. ft.104 Big Tree Road, Suches, GA 30572
MLS# 422383Listed by: MOUNTAIN PROPERTY LIMITED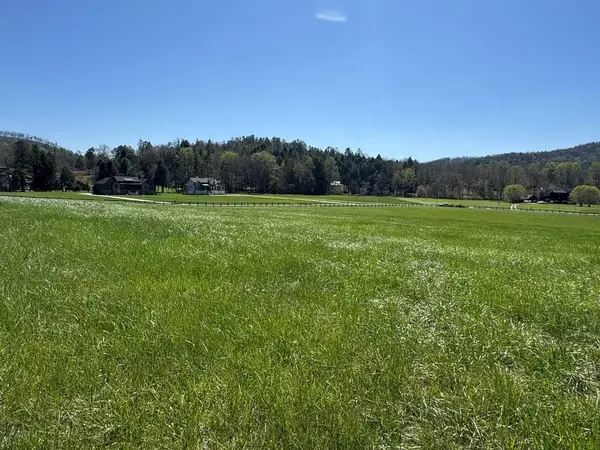 $149,000Active7.39 Acres
$149,000Active7.39 AcresLot 22 Woodeye Circle, Suches, GA 30572
MLS# 422334Listed by: MOUNTAIN PROPERTY LIMITED $690,000Active4 beds 4 baths4,246 sq. ft.
$690,000Active4 beds 4 baths4,246 sq. ft.196 Mauldin Creek Road, Suches, GA 30572
MLS# 10673714Listed by: Coldwell Banker High Country $290,000Active4 beds 3 baths1,296 sq. ft.
$290,000Active4 beds 3 baths1,296 sq. ft.290 Rocky Mountain Place, Suches, GA 30572
MLS# 7700988Listed by: YOUR HOME SOLD GUARANTEED REALTY TREVOR SMITH TEAM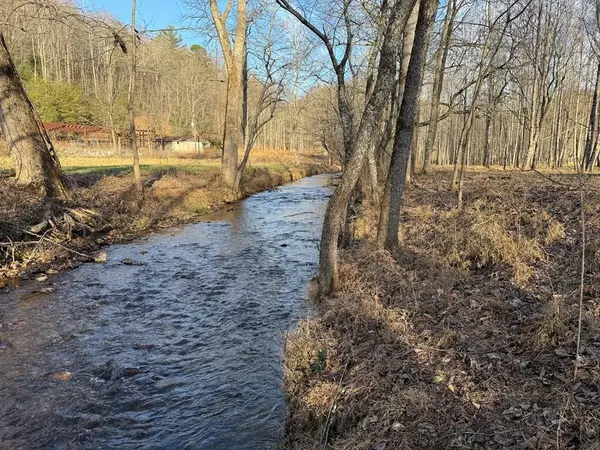 $549,000Pending22.24 Acres
$549,000Pending22.24 Acres4526 Hwy 60, Suches, GA 30572
MLS# 420946Listed by: MOUNTAIN PROPERTY LIMITED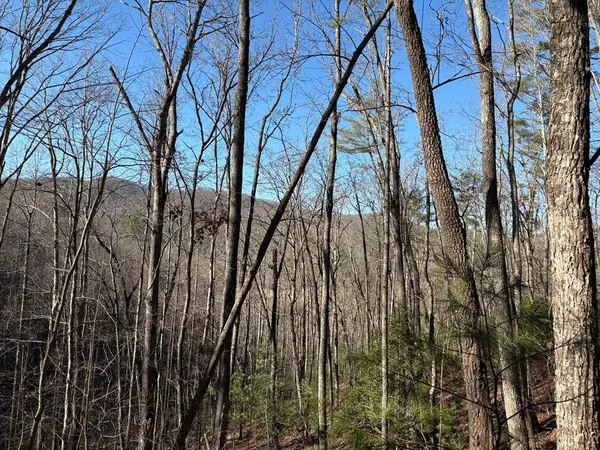 $29,900Active1.26 Acres
$29,900Active1.26 AcresLT 61 Laurel Trail, Suches, GA 30572
MLS# 413374Listed by: MOUNTAIN PROPERTY LIMITED

