152 Cavender Trace, Suches, GA 30572
Local realty services provided by:Better Homes and Gardens Real Estate Metro Brokers
Listed by: tim helton, rebecca jones
Office: mountain property limited
MLS#:418708
Source:NEG
Price summary
- Price:$749,000
- Price per sq. ft.:$236.65
- Monthly HOA dues:$29.17
About this home
Spectacular Craftsman style mountain view home in Suches, Georgia often called the “Valley Above the Clouds” & known as the most beautiful yet least discovered gem of the North Georgia Mountains. From the moment you step into the soaring great room, breathtaking long range, layered mountain & valley views pour through walls of windows, anchored by a stacked stone gas-log fireplace. The chef's kitchen is designed for both beauty & function, featuring custom cabinetry, granite countertops, stainless steel appliances, large island workspace & a farmhouse dining table. A spacious master suite on the main level completes the perfect one level living option. Upstairs, a bright loft area leads to two additional bedrooms & a full bath, each offering views of the surrounding vistas! The terrace level provides a fully functional separate living quarters, complete with a custom kitchen, dining & living area, solid surface counters, luxury vinyl plank floors & a stacked stone gas log fireplace..ideal for extended family, guests, or rental potential. Step outside to enjoy incredible outdoor entertaining areas, including a covered patio, separate deck with massive hot tub/swim spa, gas grills, a gas fire pit table & comfortable seating area under a covered portico for year round enjoyment. A detached 2 car garage & additional shed space provide ample storage for vehicles, equipment & mountain toys. The property also includes a whole house generator for peace of mind. This custom 4 bedroom, 3 bath home on 3.9 rolling acres (including an extra lot) is nestled inside the Chattahoochee National Forest, with immediate access to some of the region's most treasured experiences: Appalachian Trail, Benton MacKaye Trail, Cooper Creek, Lake Winfield Scott & the Toccoa River. Whether relaxing in the swim spa as the sun sets over the ridges, or exploring the trails and streams just minutes away, this property embodies the very best of mountain living! The only thing missing is YOU!
Contact an agent
Home facts
- Year built:2022
- Listing ID #:418708
- Updated:November 10, 2025 at 05:08 PM
Rooms and interior
- Bedrooms:4
- Total bathrooms:3
- Full bathrooms:3
- Living area:3,165 sq. ft.
Heating and cooling
- Heating:Central
Structure and exterior
- Roof:Metal, Shingle
- Year built:2022
- Building area:3,165 sq. ft.
- Lot area:3.93 Acres
Utilities
- Water:Community, Well
- Sewer:Septic Tank
Finances and disclosures
- Price:$749,000
- Price per sq. ft.:$236.65
New listings near 152 Cavender Trace
- New
 $325,000Active2 beds -- baths
$325,000Active2 beds -- baths76 River Forest Place, Suches, GA 30572
MLS# 7678343Listed by: ATLANTA COMMUNITIES - Coming Soon
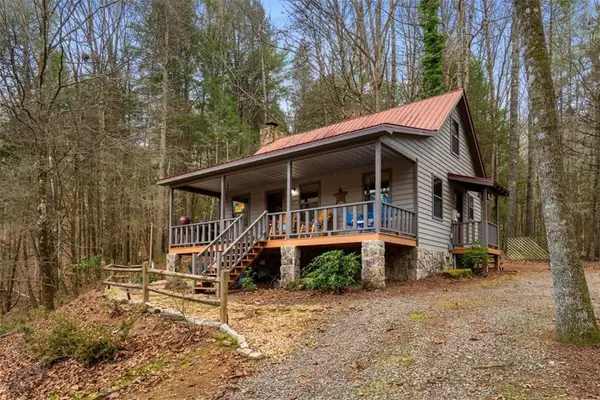 $350,000Coming Soon1 beds 1 baths
$350,000Coming Soon1 beds 1 baths88 Brown Mountain Place, Suches, GA 30572
MLS# 7671867Listed by: EXP REALTY, LLC. - New
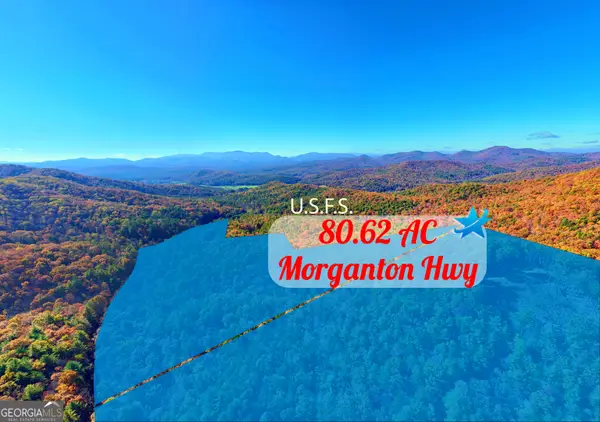 $2,000,000Active80.62 Acres
$2,000,000Active80.62 Acres80.62 AC Morganton Hwy, Suches, GA 30572
MLS# 10637591Listed by: Harry Norman, REALTORS 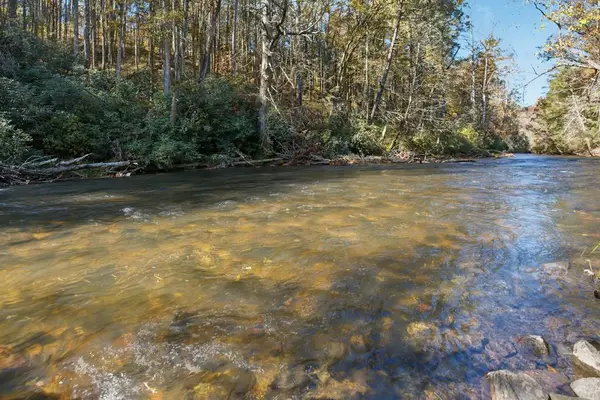 $399,900Active1.81 Acres
$399,900Active1.81 Acres142 Chase Hollow Lane, Suches, GA 30572
MLS# 419959Listed by: BLUE RIDGE DREAM PROPERTIES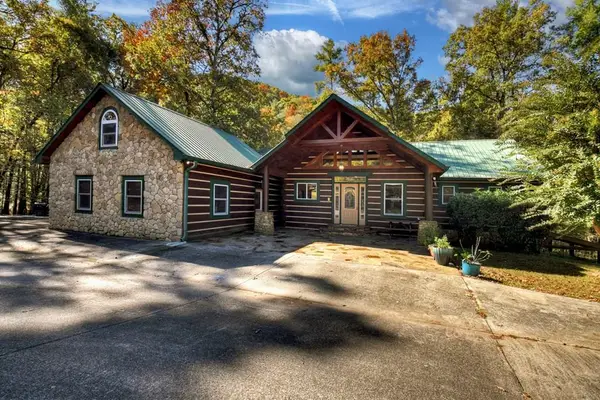 $1,175,000Active4 beds 3 baths3,720 sq. ft.
$1,175,000Active4 beds 3 baths3,720 sq. ft.144 Chase Hollow Lane, Suches, GA 30572
MLS# 419899Listed by: MOUNTAIN PLACE REALTY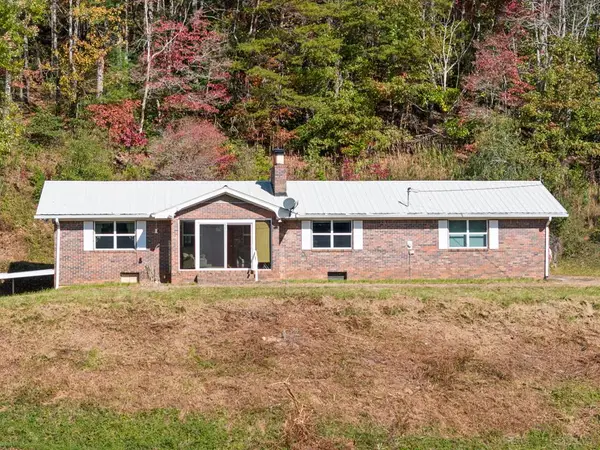 $280,000Active2 beds 1 baths1,240 sq. ft.
$280,000Active2 beds 1 baths1,240 sq. ft.492 Johnny Gap Road, Suches, GA 30572
MLS# 419878Listed by: MOUNTAIN PROPERTY LIMITED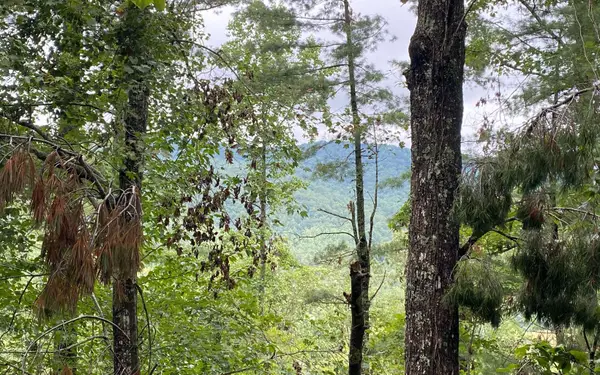 $29,900Active1.49 Acres
$29,900Active1.49 AcresLot 55 Laurel Trail, Suches, GA 30572
MLS# 419731Listed by: MOUNTAIN PROPERTY LIMITED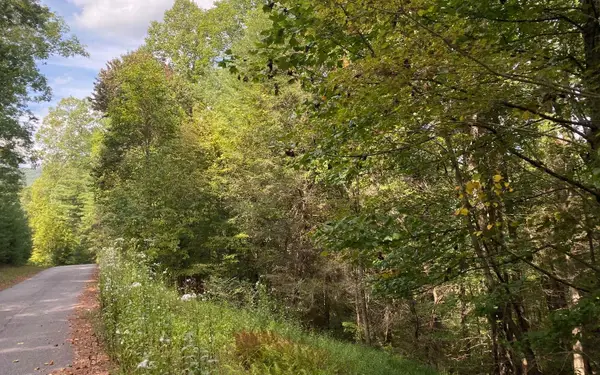 $52,000Active2.33 Acres
$52,000Active2.33 AcresLot 58 Gobblers Knob, Suches, GA 30572
MLS# 419702Listed by: MOUNTAIN PROPERTY LIMITED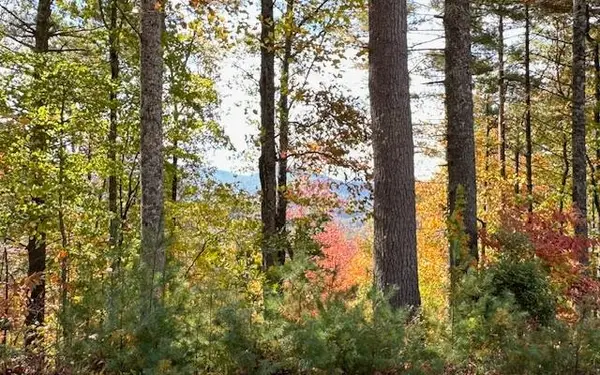 $39,900Active3.67 Acres
$39,900Active3.67 AcresLt 56,57 Hemlock Heights, Suches, GA 30572
MLS# 419704Listed by: MOUNTAIN PROPERTY LIMITED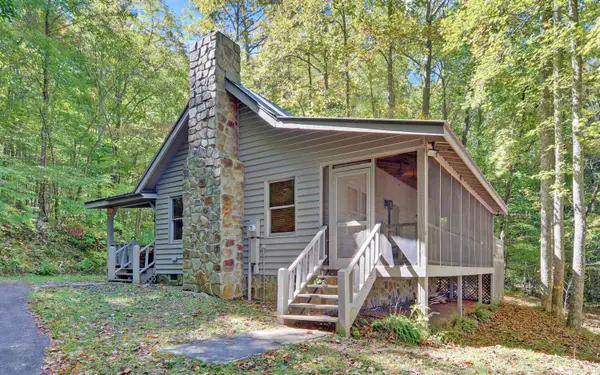 $429,000Active2 beds 2 baths1,260 sq. ft.
$429,000Active2 beds 2 baths1,260 sq. ft.269 Brown Mountain Drive, Suches, GA 30572
MLS# 419451Listed by: MOUNTAIN PROPERTY LIMITED
