465 Emerald Parkway, Sugar Hill, GA 30518
Local realty services provided by:Better Homes and Gardens Real Estate Metro Brokers
465 Emerald Parkway,Sugar Hill, GA 30518
$539,000
- 3 Beds
- 3 Baths
- 2,479 sq. ft.
- Single family
- Active
Listed by: karen spalding, mark spalding678-776-1135
Office: spalding brokers, llc.
MLS#:7645578
Source:FIRSTMLS
Price summary
- Price:$539,000
- Price per sq. ft.:$217.43
- Monthly HOA dues:$52.08
About this home
Right in the heart of Sugar Hill, this home delivers what you keep asking for—an open, welcoming kitchen, a cozy family room, and a private backyard that backs to the neighborhood lake (perfect for the four-legged members of the family).
And honestly… the timing couldn’t be better. We’re headed into a rare snow day tomorrow—and this house is absolutely ready for it.
Imagine the crockpot is on, the house smells amazing, and everyone is hanging out by the fireplace after sledding with the neighbors. Hot cocoa, s’mores, and a game of dominoes are just getting started.
And on Sunday (even if it’s only a light dusting), everyone’s home. So you call the neighbors and have them slide on over to watch the game in your finished basement—complete with a built-in bar to serve up your favorite drinks. And yes… we fully expect your famous guacamole to make an appearance.
When school gets cancelled on Monday (because… snow in Georgia), all the kids’ friends are spending the night. That upstairs bedroom with the loft is absolutely perfect for the whole gang.
Don’t forget to stock up on Pop-Tarts.
And when the snow finally melts, you’re just minutes from Downtown Sugar Hill, the Mall of Georgia, and Lake Lanier.
Bonus (because lifestyle matters): when the weather warms up, you’re minutes from the Greenway at Cornerstone Park, the Splash Park, live music at The Bowl (with the Tuesday farmers market right behind it), and the E Center gym—just $10 a year for access to the indoor track, courts, and fitness equipment. Add in the Community Garden at Gary Pirkle Park and local favorites like Ridge Lake Park, E.E. Robinson Park, and Gold Mine Park…
Grab your long johns and schedule your tour today.
Contact an agent
Home facts
- Year built:1992
- Listing ID #:7645578
- Updated:February 10, 2026 at 02:31 PM
Rooms and interior
- Bedrooms:3
- Total bathrooms:3
- Full bathrooms:2
- Half bathrooms:1
- Living area:2,479 sq. ft.
Heating and cooling
- Cooling:Ceiling Fan(s), Central Air, Zoned
- Heating:Forced Air, Natural Gas, Zoned
Structure and exterior
- Roof:Composition
- Year built:1992
- Building area:2,479 sq. ft.
- Lot area:0.54 Acres
Schools
- High school:Lanier
- Middle school:Lanier
- Elementary school:White Oak - Gwinnett
Utilities
- Water:Public
- Sewer:Septic Tank
Finances and disclosures
- Price:$539,000
- Price per sq. ft.:$217.43
- Tax amount:$6,856 (2024)
New listings near 465 Emerald Parkway
- New
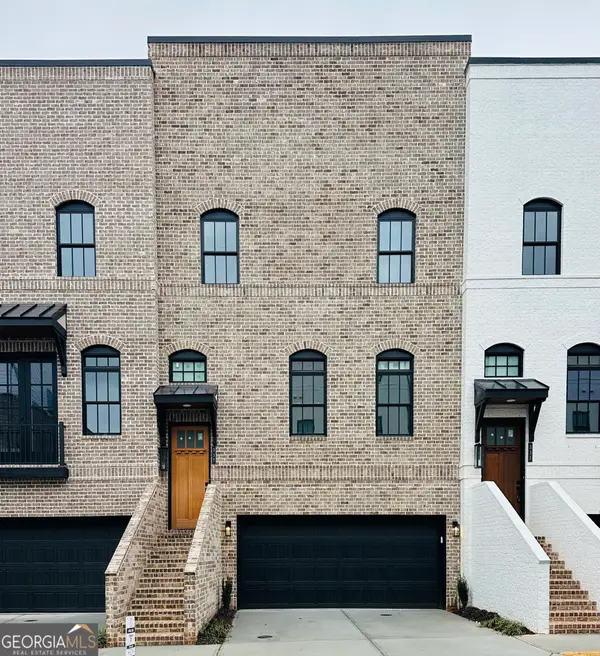 $689,000Active4 beds 4 baths2,700 sq. ft.
$689,000Active4 beds 4 baths2,700 sq. ft.337 Sugarview Road, Sugar Hill, GA 30518
MLS# 10689742Listed by: Re/Max Tru, Inc. - New
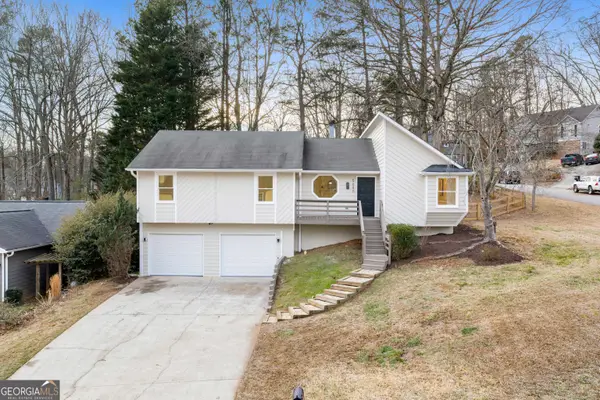 $389,900Active4 beds 3 baths1,916 sq. ft.
$389,900Active4 beds 3 baths1,916 sq. ft.5680 Princeton Oaks Drive, Sugar Hill, GA 30518
MLS# 10689578Listed by: Bolst, Inc. - New
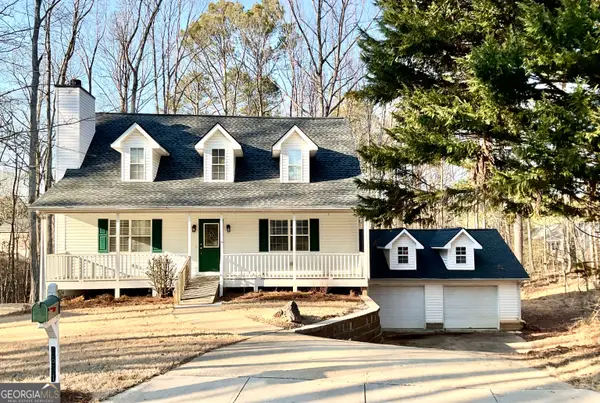 $425,000Active4 beds 4 baths3,245 sq. ft.
$425,000Active4 beds 4 baths3,245 sq. ft.5851 Swan Walk, Sugar Hill, GA 30518
MLS# 10689411Listed by: Homecoin.com - New
 $289,900Active2 beds 1 baths868 sq. ft.
$289,900Active2 beds 1 baths868 sq. ft.1005 Whitehead Road, Sugar Hill, GA 30518
MLS# 7717541Listed by: VIRTUAL PROPERTIES REALTY.COM - New
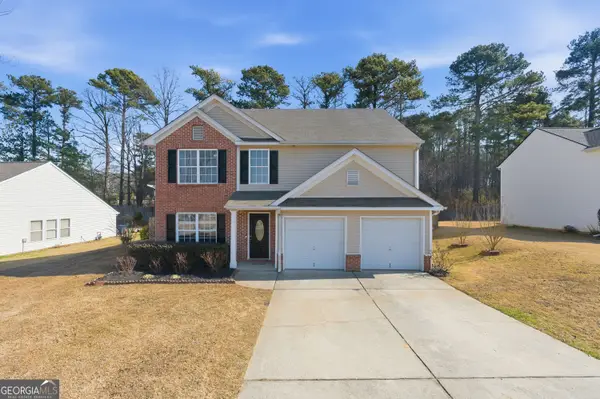 Listed by BHGRE$425,000Active4 beds 3 baths1,874 sq. ft.
Listed by BHGRE$425,000Active4 beds 3 baths1,874 sq. ft.1241 Pine Acre Drive, Sugar Hill, GA 30518
MLS# 10688861Listed by: BHGRE Metro Brokers - New
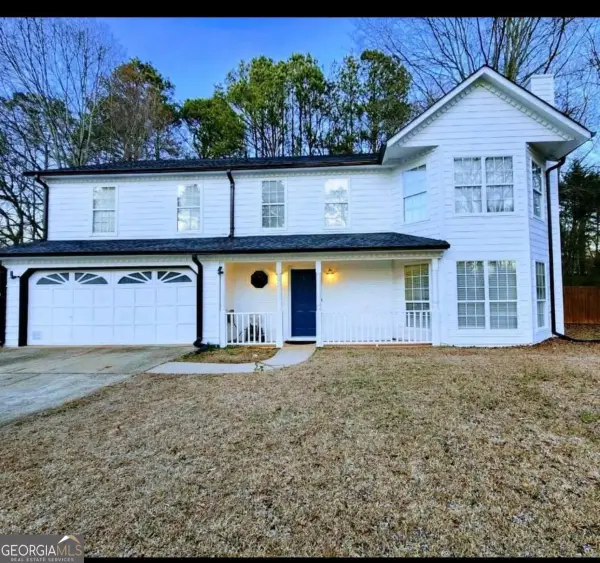 $479,900Active4 beds 4 baths
$479,900Active4 beds 4 baths4931 Sugar Creek Drive, Sugar Hill, GA 30518
MLS# 10687943Listed by: Virtual Properties Realty.com - New
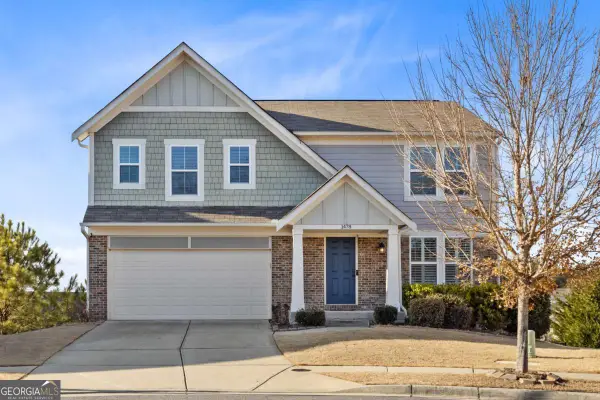 $485,000Active4 beds 3 baths
$485,000Active4 beds 3 baths1478 Willow Grove Road, Sugar Hill, GA 30518
MLS# 10687945Listed by: Simply Homes ATL - New
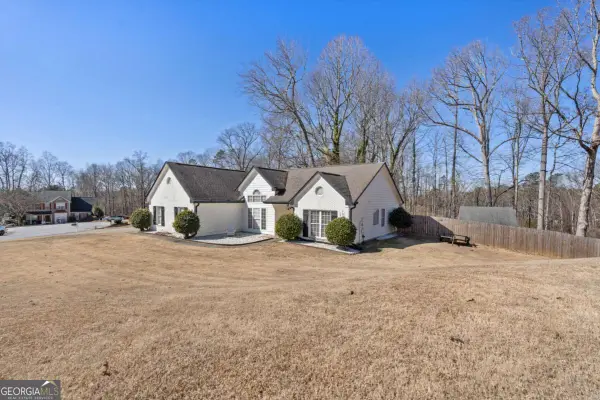 $410,000Active3 beds 2 baths1,882 sq. ft.
$410,000Active3 beds 2 baths1,882 sq. ft.5675 Bridle Glen Dr., Sugar Hill, GA 30518
MLS# 10687884Listed by: Keller Williams West Atlanta - New
 $400,000Active3 beds 2 baths1,238 sq. ft.
$400,000Active3 beds 2 baths1,238 sq. ft.540 Riverside Road, Sugar Hill, GA 30518
MLS# 10687732Listed by: Peachtree Property Residential - Coming Soon
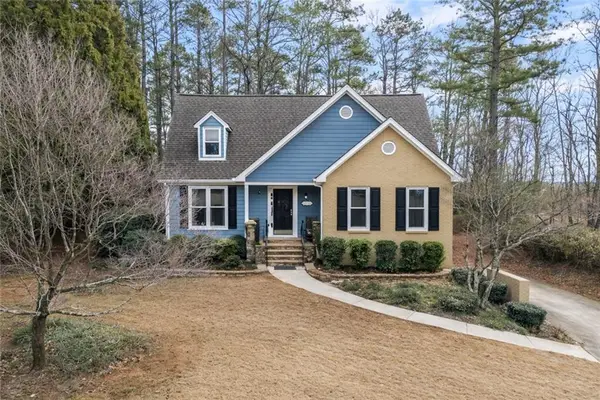 $628,900Coming Soon4 beds 3 baths
$628,900Coming Soon4 beds 3 baths124 Price Hills Court, Sugar Hill, GA 30518
MLS# 7715826Listed by: RE/MAX TRU

