955 Hill City Road Nw, Sugar Valley, GA 30746
Local realty services provided by:Better Homes and Gardens Real Estate Metro Brokers
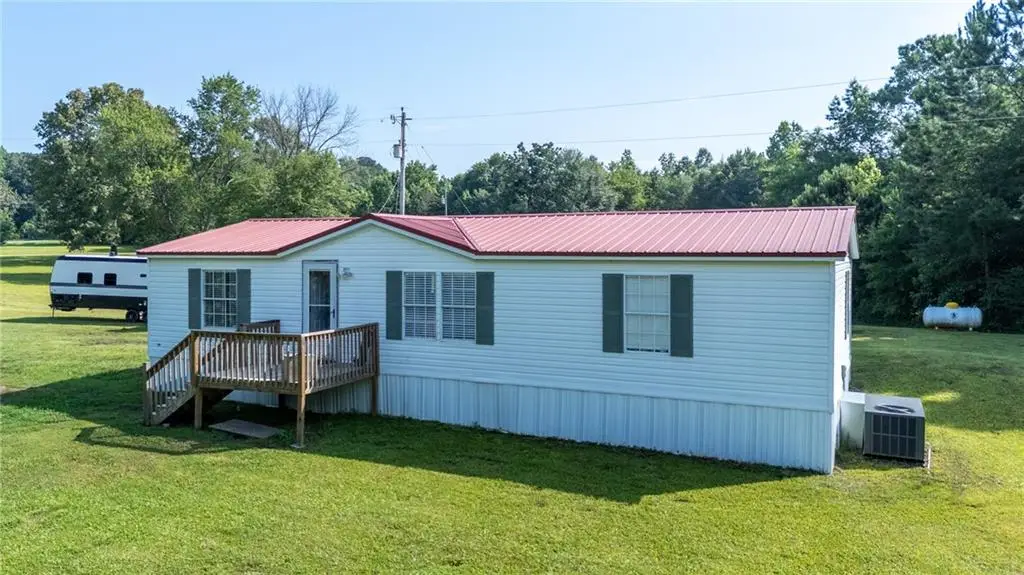
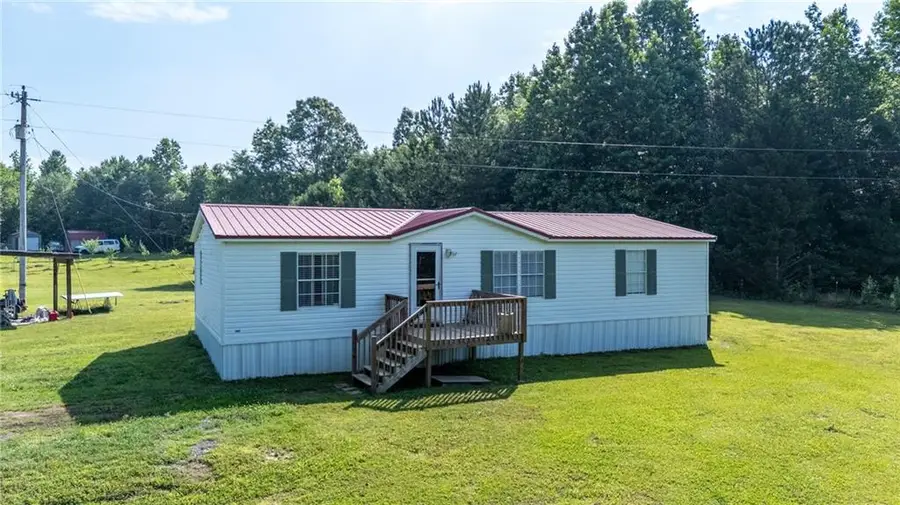
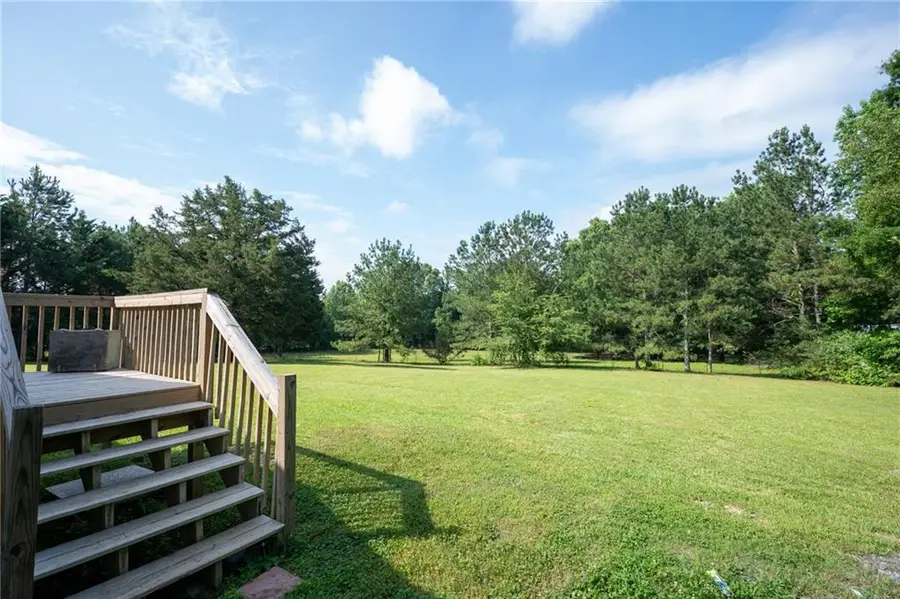
955 Hill City Road Nw,Sugar Valley, GA 30746
$189,900
- 3 Beds
- 2 Baths
- 1,152 sq. ft.
- Single family
- Pending
Listed by:mandy parker678-631-1700
Office:keller williams realty signature partners
MLS#:7592421
Source:FIRSTMLS
Price summary
- Price:$189,900
- Price per sq. ft.:$164.84
About this home
Welcome Home! This adorable and private updated home is priced to sell and packed with impressive upgrades-many that you can see but many more that are behind the scenes making this a well-maintained & turn key property for your family. Step inside to find a wonderful open floor plan with new flooring throughout, giving the space a fresh and modern feel. The nice wood beam adds so much character, too! The kitchen, living room, baths, and ceilings have been beautifully updated with sheetrock for a more polished look. Enjoy the added ambiance from recessed lighting in both the kitchen and living room. Both bathrooms have been completely remodeled, offering a clean, up to date style. Behind the walls, you'll appreciate peace of mind with all new PEX water lines and a major electrical upgrade: 200-amp service now mounted on the home. To top it all off, stay comfortable year-round with a brand-new central heating and air system. Cute, clean, affordable and move-in ready—this home is a rare find!
Contact an agent
Home facts
- Year built:1997
- Listing Id #:7592421
- Updated:August 05, 2025 at 07:09 AM
Rooms and interior
- Bedrooms:3
- Total bathrooms:2
- Full bathrooms:2
- Living area:1,152 sq. ft.
Heating and cooling
- Cooling:Central Air
- Heating:Heat Pump
Structure and exterior
- Roof:Composition, Shingle
- Year built:1997
- Building area:1,152 sq. ft.
- Lot area:1.45 Acres
Schools
- High school:Gordon Central
- Middle school:Ashworth
- Elementary school:Tolbert
Utilities
- Water:Public, Water Available
- Sewer:Septic Tank
Finances and disclosures
- Price:$189,900
- Price per sq. ft.:$164.84
- Tax amount:$281 (2024)
New listings near 955 Hill City Road Nw
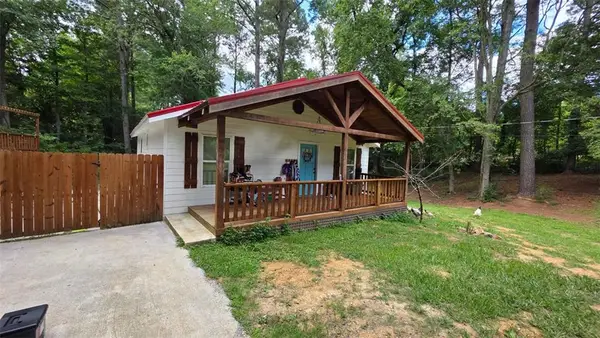 $228,000Active2 beds 2 baths1,008 sq. ft.
$228,000Active2 beds 2 baths1,008 sq. ft.1002 Russell Hill Road Nw, Sugar Valley, GA 30746
MLS# 7622344Listed by: EXP REALTY, LLC.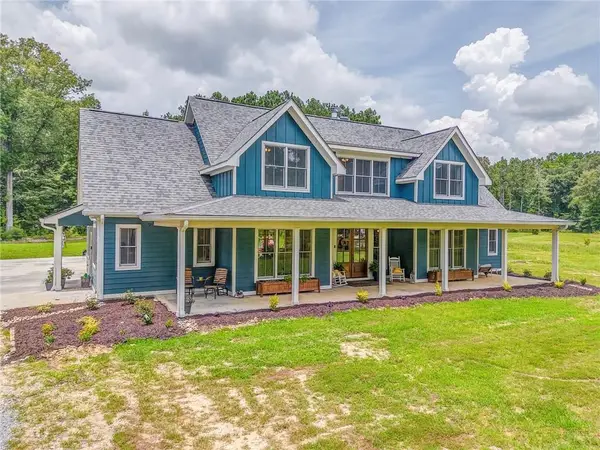 $1,050,000Active6 beds 6 baths4,686 sq. ft.
$1,050,000Active6 beds 6 baths4,686 sq. ft.318 Quail Hollow Drive Nw, Sugar Valley, GA 30746
MLS# 7606389Listed by: ATLANTA COMMUNITIES REAL ESTATE BROKERAGE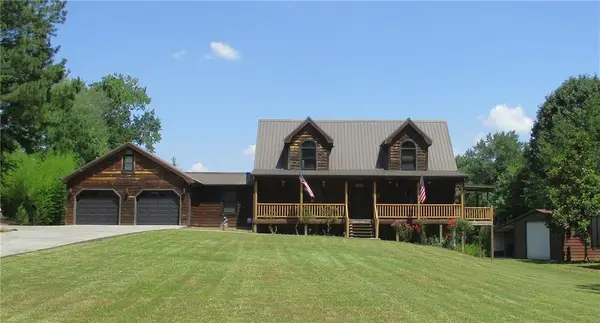 $489,900Active3 beds 3 baths2,126 sq. ft.
$489,900Active3 beds 3 baths2,126 sq. ft.987 Hill City Road Nw, Sugar Valley, GA 30746
MLS# 7603618Listed by: KELLER WILLIAMS REALTY SIGNATURE PARTNERS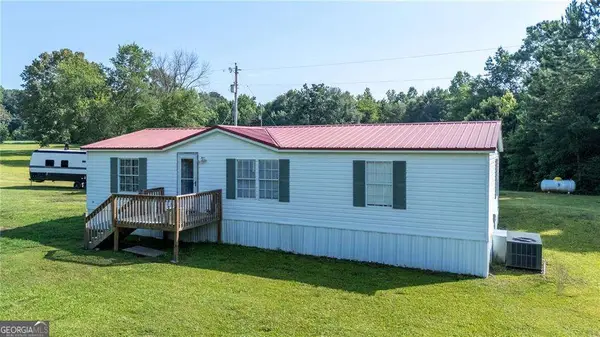 $189,900Pending3 beds 2 baths1,152 sq. ft.
$189,900Pending3 beds 2 baths1,152 sq. ft.955 Hill City Road Nw, Sugar Valley, GA 30746
MLS# 10539485Listed by: KW Signature Partners $650,000Active4 beds 2 baths1,761 sq. ft.
$650,000Active4 beds 2 baths1,761 sq. ft.955 Baugh Mountain Road Nw, Sugar Valley, GA 30746
MLS# 7590994Listed by: SAMANTHA LUSK & ASSOCIATES REALTY, INC.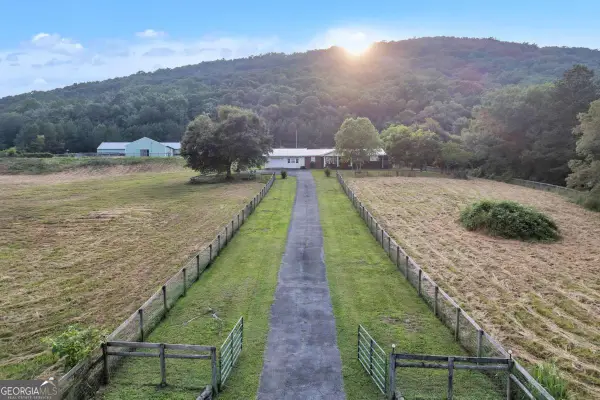 $650,000Active4 beds 2 baths1,761 sq. ft.
$650,000Active4 beds 2 baths1,761 sq. ft.955 Baugh Mountain Road Nw, Sugar Valley, GA 30746
MLS# 10536571Listed by: Samantha Lusk & Associates Realty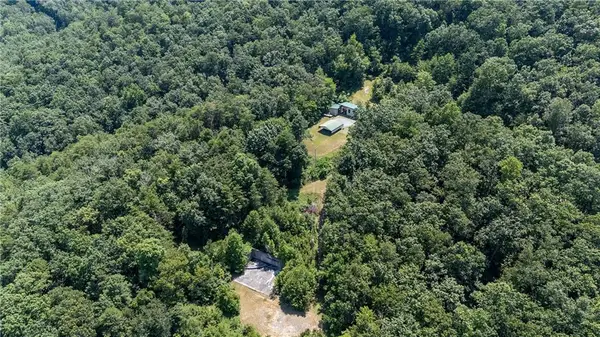 $397,500Active24.79 Acres
$397,500Active24.79 Acres2050 Pocket Road, Sugar Valley, GA 30746
MLS# 7528871Listed by: ATLANTA FINE HOMES SOTHEBY'S INTERNATIONAL $397,500Active-- beds -- baths
$397,500Active-- beds -- baths2050 Pocket Road, Sugar Valley, GA 30746
MLS# 10464310Listed by: Atlanta Fine Homes - Sotheby's Int'l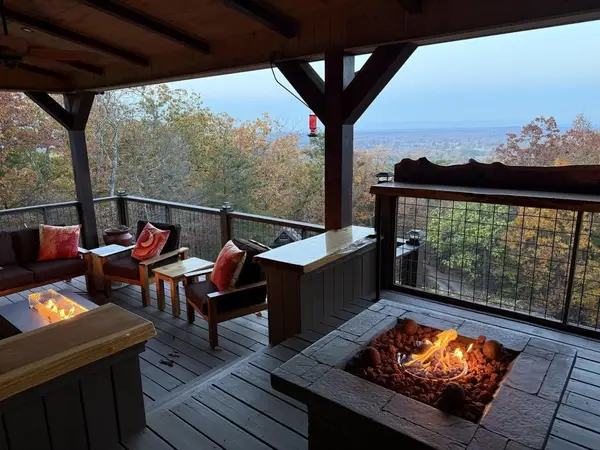 $997,500Active4 beds 4 baths2,700 sq. ft.
$997,500Active4 beds 4 baths2,700 sq. ft.894 Deerfield Lane Nw, Sugar Valley, GA 30746
MLS# 7528672Listed by: ATLANTA FINE HOMES SOTHEBY'S INTERNATIONAL
