371 Stallion Drive, Summerville, GA 30747
Local realty services provided by:Better Homes and Gardens Real Estate Metro Brokers
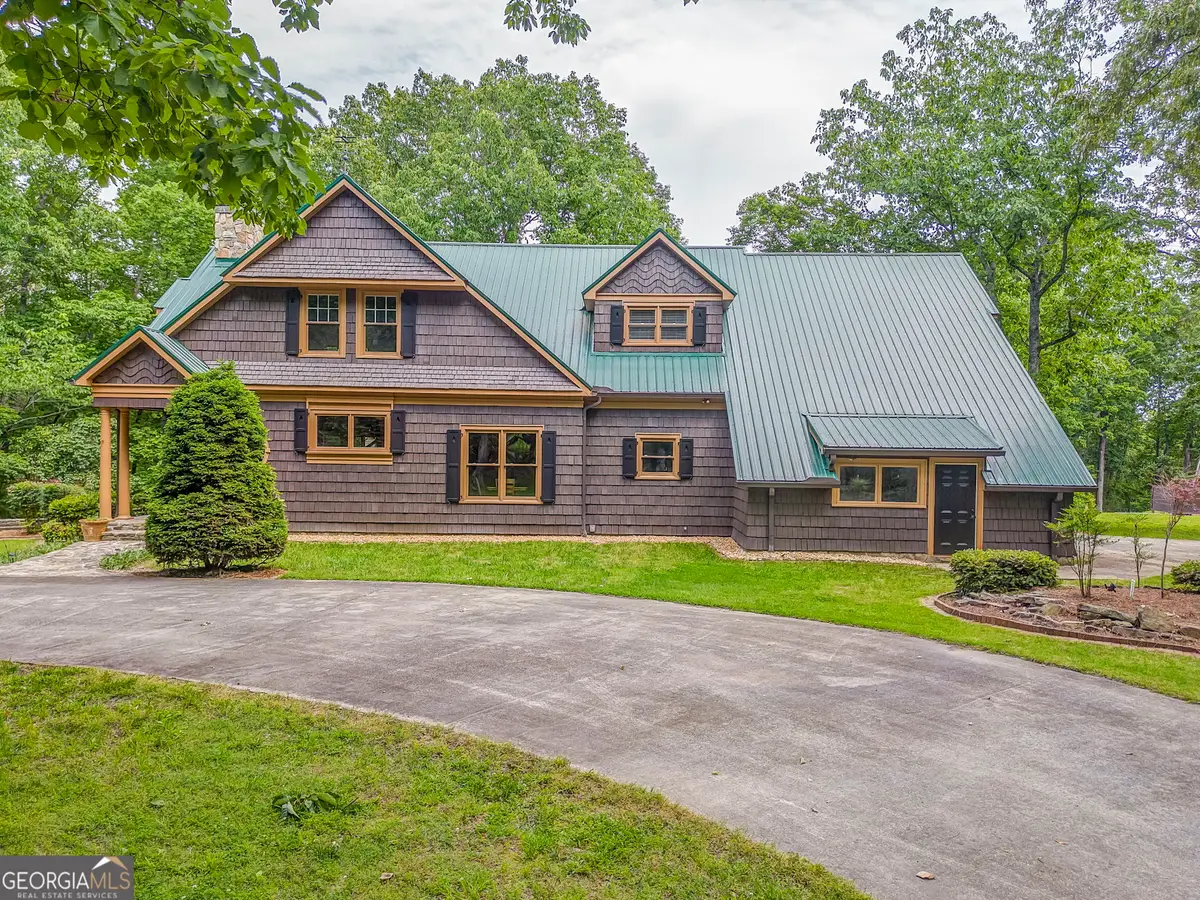
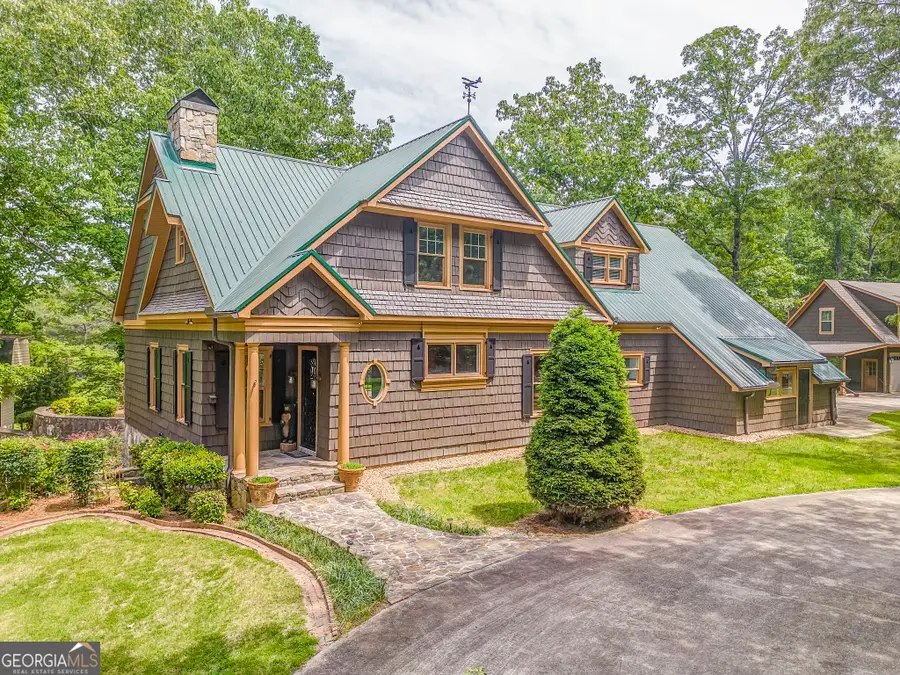
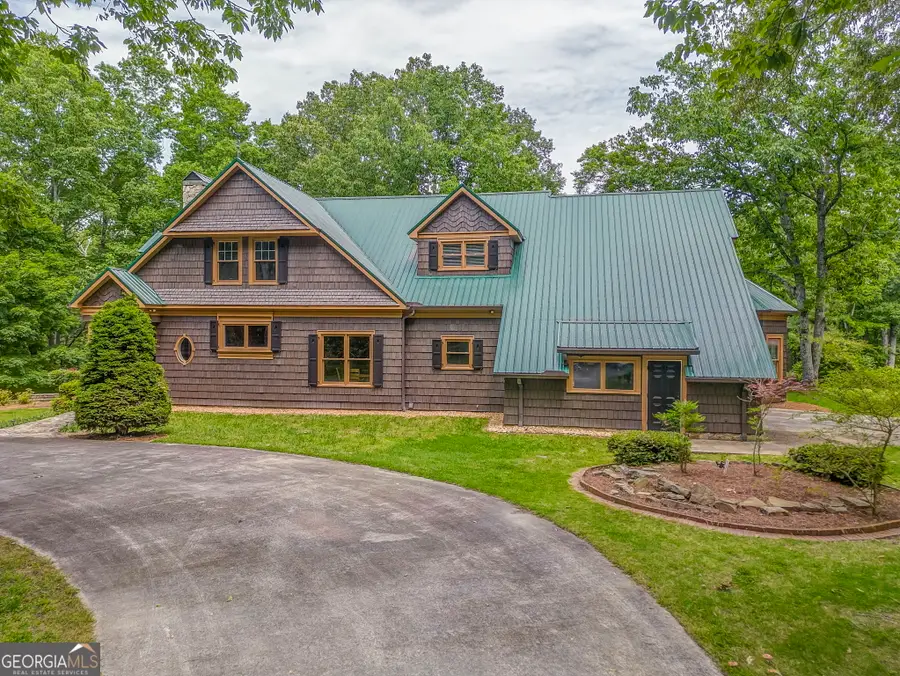
Listed by:lee hamby
Office:southern group realty, llc
MLS#:10482107
Source:METROMLS
Price summary
- Price:$849,900
- Price per sq. ft.:$233.36
About this home
Prime property is below Appraised Value, by recent Independent Appraisal. Nestled in a serene woodland setting, this gorgeous estate "Tranquility Acres" offers the perfect blend of privacy, luxury, and stunning craftsmanship. Situated on 13 sprawling acres, the home welcomes you with a private, winding driveway that leads to a beautiful craftsman-style residence. With 4 spacious bedrooms, 4 full bathrooms and 2 half baths, pool house with studio and a stunning backyard oasis, this property is a dream. Privacy plus amenities. Beautiful setting at the top end of the street, featuring a gated entrance and an immaculate residence, inground salt-water pool with a new liner, separate pool house with studio above, a total of 5 garages, rear stone patio to watch the sunrise & relax, circular drive, half acre fenced dog run, open backyard for lots of family fun & games, & more. Gorgeous two-story entry leads right into the great room w/ soaring stone fireplace. Beautiful views throughout the home. A long hallway leads to the custom kitchen and paneled refrigerator and breakfast area. Storage abounds, many pantry options, as well as many closets having automatic lights upon opening. Primary bedroom and en-suite at rear of main floor, plus 2nd large Primary bedroom en-suite on the second floor with 2 additional guest bedrooms with shared full bath. Half bath on first floor and partially completed full bath in basement. There was a shaft built for a elevator or dumb waiter from the main level to the upstairs primary closet (The shaft is existing, but an elevator or dumb waiter has not been installed and would be perfect for luggage transport). Wireless internet connectivity sustains the owner's ability to work from home with ease. Two garages at the main house, one garage/carriage door to the basement level of the main house, and another two-car garage at the pool house. Tankless hot water heater. Exterior Rhino Shield paint with 25 year transferrable warranty in 2024, roof and gutters with 50 year transferrable warranty in 2022, pool liner 2025. The quaint Garden House has pet doors and loft storage. The property consists of two parcels - 10.89 acres at the main residence plus an additional 2.25 wooded acres to the right of the main driveway entry to the property. Majestic Oaks, Magnolia, Poplar, Dogwoods and Redbud trees accentuate the landscape. This home is more than just a residence; it's a lifestyle.From the meticulous details to the expansive outdoor amenities, every detail has been thoughtfully designed for comfort and elegance. Whether you're hosting guests or enjoying a quiet evening at home, this estate offers the perfect setting. Weddings and intimate musician events have been hosted onsite. Abundant wildlife including deer, turkey, fox. This is truly a once-in-a-lifetime opportunity. About 1 hr and 40 minutes from Atlanta. 45 Minutes from Chattanooga. Schedule your private tour, as you must see to appreciate.
Contact an agent
Home facts
- Year built:1997
- Listing Id #:10482107
- Updated:August 14, 2025 at 10:41 AM
Rooms and interior
- Bedrooms:4
- Total bathrooms:5
- Full bathrooms:4
- Half bathrooms:1
- Living area:3,642 sq. ft.
Heating and cooling
- Cooling:Ceiling Fan(s), Central Air, Dual, Electric, Heat Pump, Zoned
- Heating:Central, Dual, Zoned
Structure and exterior
- Roof:Metal
- Year built:1997
- Building area:3,642 sq. ft.
- Lot area:13.14 Acres
Schools
- High school:Chattooga
- Middle school:Other
- Elementary school:Menlo
Utilities
- Water:Public, Water Available
- Sewer:Septic Tank
Finances and disclosures
- Price:$849,900
- Price per sq. ft.:$233.36
- Tax amount:$6,111 (23)
New listings near 371 Stallion Drive
- New
 $5,250,000Active3 beds 3 baths3,128 sq. ft.
$5,250,000Active3 beds 3 baths3,128 sq. ft.1129 Farmersville Road, Summerville, GA 30747
MLS# 2973619Listed by: THE WINGS GROUP, LLC - New
 $5,250,000Active3 beds 3 baths3,128 sq. ft.
$5,250,000Active3 beds 3 baths3,128 sq. ft.1129 Farmersville Road, Summerville, GA 30747
MLS# 1518609Listed by: THE WINGS GROUP - New
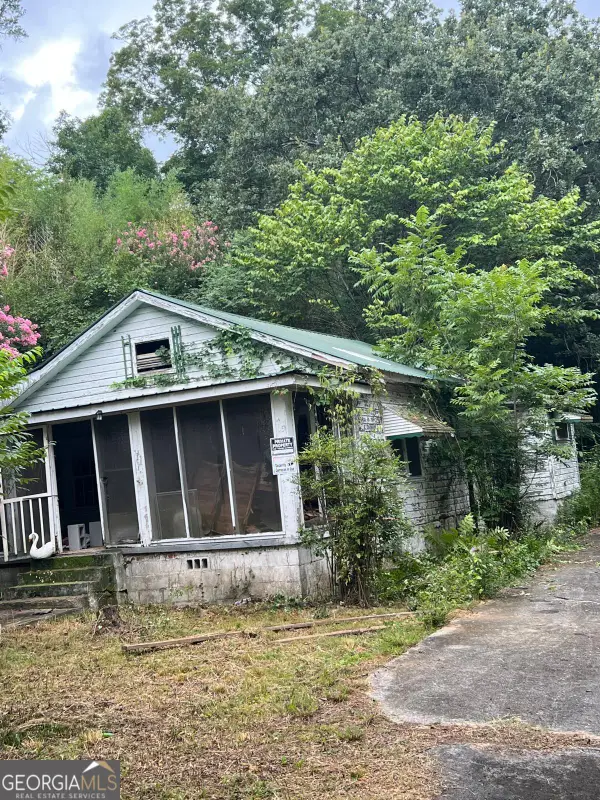 $55,000Active3 beds 1 baths1,383 sq. ft.
$55,000Active3 beds 1 baths1,383 sq. ft.979 W Washington Street, Summerville, GA 30747
MLS# 10583196Listed by: Ivy League Realty - New
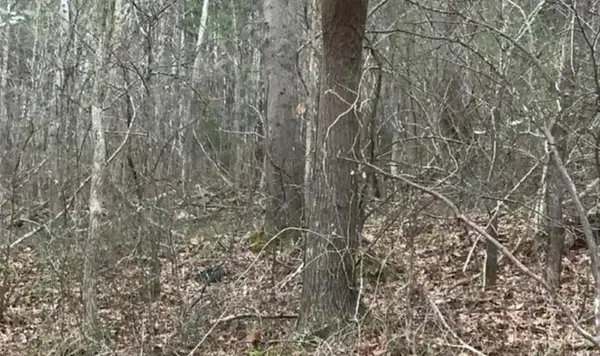 $29,999Active0.74 Acres
$29,999Active0.74 Acres280 Nixon Street, Summerville, GA 30747
MLS# 7630302Listed by: YOUR HOME SOLD GUARANTEED REALTY HERITAGE OAKS - New
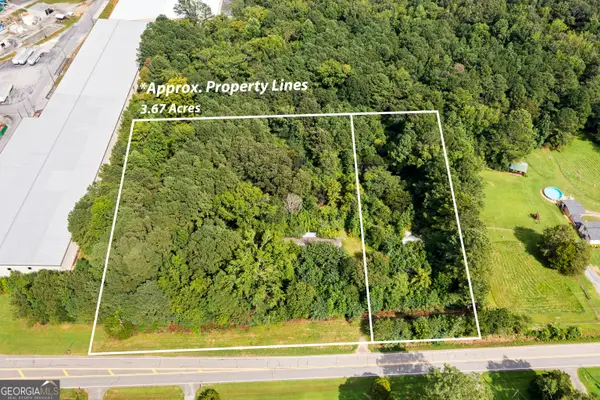 $130,000Active3.67 Acres
$130,000Active3.67 Acres1509/11 Highway 100, Summerville, GA 30747
MLS# 10580776Listed by: Selling North Georgia Realty - New
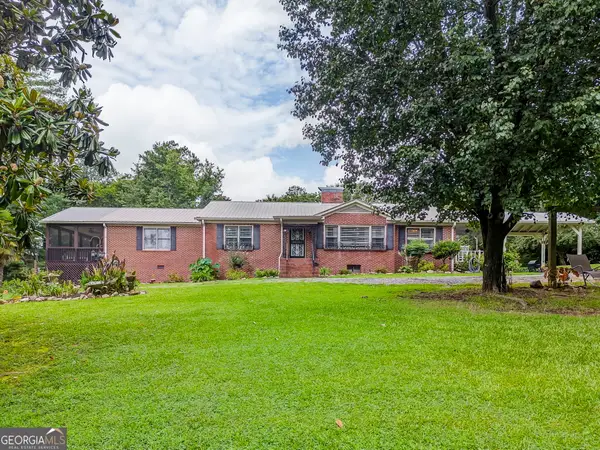 $425,000Active3 beds 2 baths3,343 sq. ft.
$425,000Active3 beds 2 baths3,343 sq. ft.394 Roseway Circle, Summerville, GA 30747
MLS# 10580656Listed by: WestBravo Corporation Realty - New
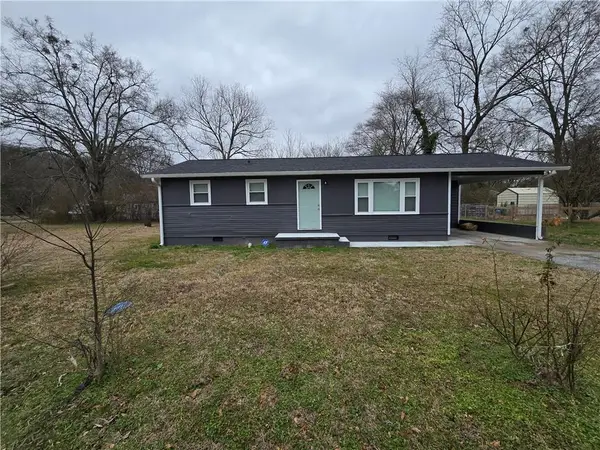 $159,900Active2 beds 1 baths960 sq. ft.
$159,900Active2 beds 1 baths960 sq. ft.192 Kelly Street, Summerville, GA 30747
MLS# 7629397Listed by: REALTY EXECUTIVES TERRA FIRMA - New
 $134,000Active1 beds 1 baths720 sq. ft.
$134,000Active1 beds 1 baths720 sq. ft.1226 Mahan Road, Summerville, GA 30747
MLS# 10579576Listed by: Rick Wyatt Realty, Inc. - New
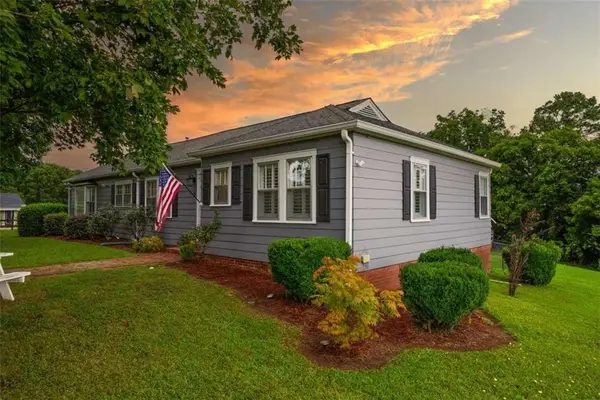 $365,000Active4 beds 4 baths2,735 sq. ft.
$365,000Active4 beds 4 baths2,735 sq. ft.16 Bittings Avenue, Summerville, GA 30747
MLS# 7628491Listed by: RE/MAX TOWN AND COUNTRY - New
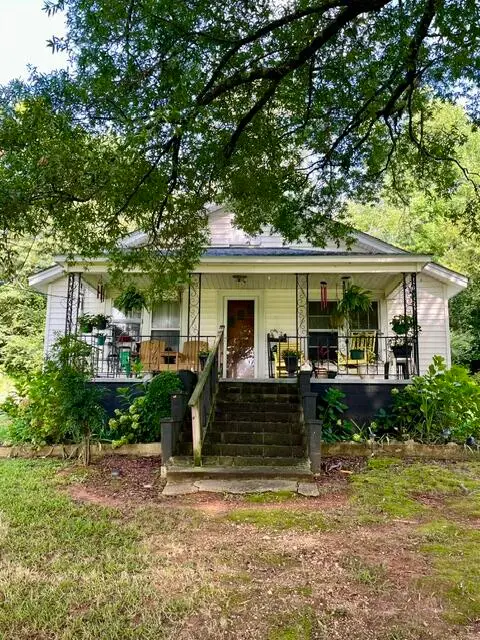 $374,900Active3 beds 1 baths1,120 sq. ft.
$374,900Active3 beds 1 baths1,120 sq. ft.2616 Highway 114, Summerville, GA 30747
MLS# 1518178Listed by: BETTER HOMES AND GARDENS REAL ESTATE JACKSON REALTY
