1330 Taramore Drive, Suwanee, GA 30024
Local realty services provided by:Better Homes and Gardens Real Estate Metro Brokers
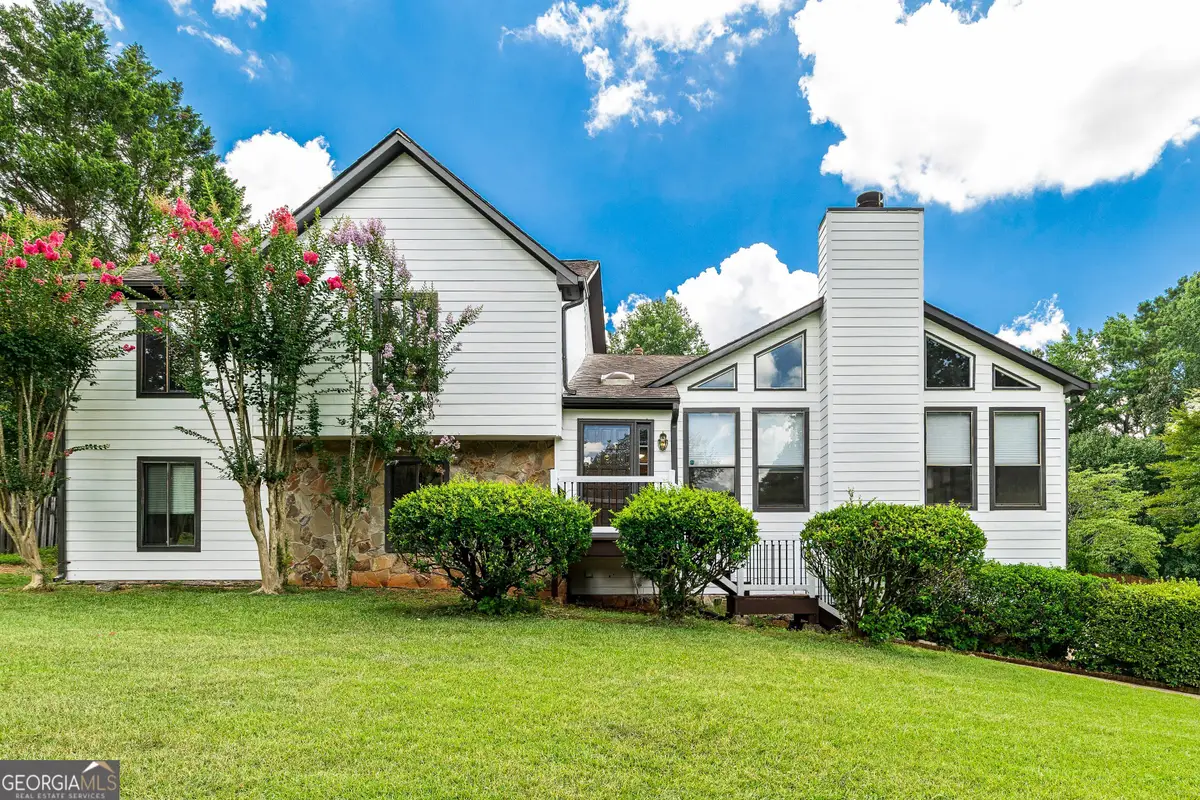
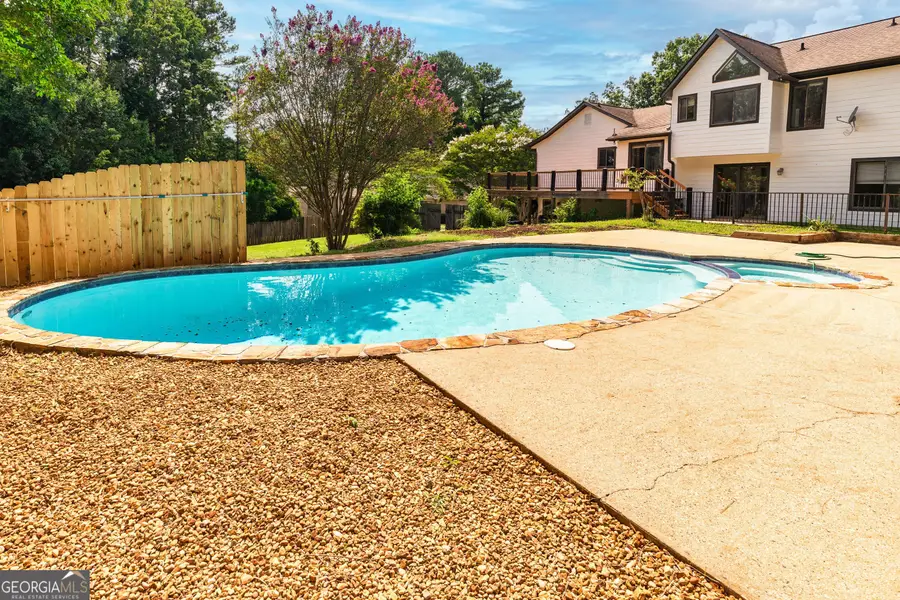
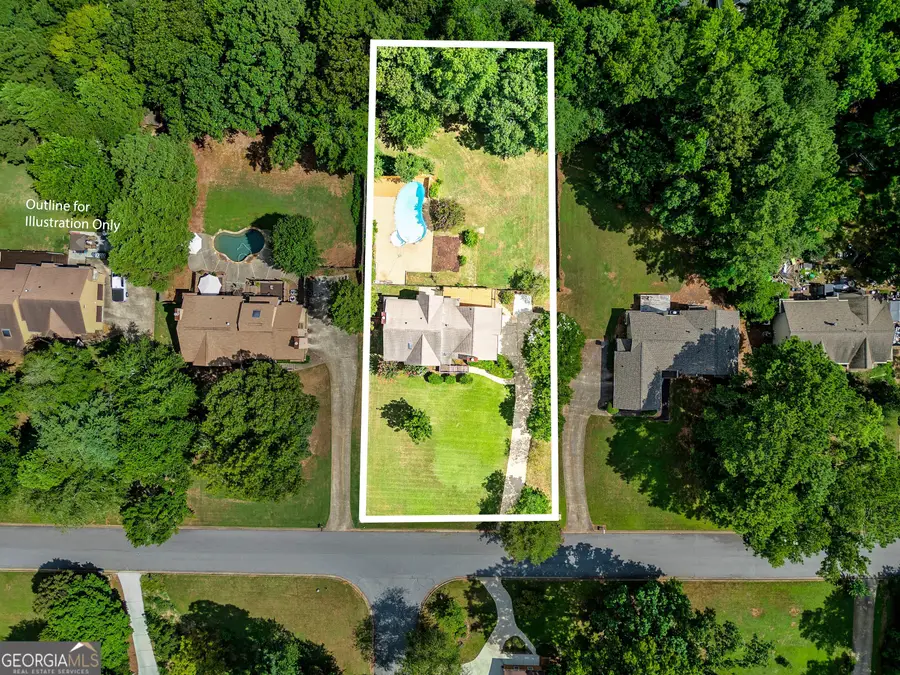
1330 Taramore Drive,Suwanee, GA 30024
$499,000
- 4 Beds
- 3 Baths
- 2,637 sq. ft.
- Single family
- Active
Listed by:david bearden
Office:coldwell banker bullard realty
MLS#:10568334
Source:METROMLS
Price summary
- Price:$499,000
- Price per sq. ft.:$189.23
- Monthly HOA dues:$41.67
About this home
Welcome to this uniquely contemporary home in Suwanee's Taramore Farms! Set on over half an acre, this 4-bedroom, 3-bath property offers more than 2,600 square feet of living space--along with your own private in-ground pool, creating the ultimate backyard retreat. Inside, you're greeted by a warm and inviting great room featuring vaulted, beamed ceilings, a stone-accented fireplace, and an abundance of natural light. The centrally located kitchen offers granite countertops and opens to a spacious, step-down den area--complete with a wet bar, second fireplace, and direct access to the pool--ideal for both entertaining and everyday living. Additional highlights include fresh interior and exterior paint, durable Hardi-Plank siding, a tankless water heater, and lots of storage space! The community also offers a VOLUNTARY HOA membership which includes pool and tennis court. With its smart layout, custom architectural details, and resort-style outdoor living, this home is truly a rare find.
Contact an agent
Home facts
- Year built:1987
- Listing Id #:10568334
- Updated:August 14, 2025 at 10:41 AM
Rooms and interior
- Bedrooms:4
- Total bathrooms:3
- Full bathrooms:3
- Living area:2,637 sq. ft.
Heating and cooling
- Cooling:Attic Fan, Ceiling Fan(s), Central Air
- Heating:Central
Structure and exterior
- Roof:Composition
- Year built:1987
- Building area:2,637 sq. ft.
- Lot area:0.59 Acres
Schools
- High school:Peachtree Ridge
- Middle school:Richard Hull
- Elementary school:Parsons
Utilities
- Water:Public
- Sewer:Septic Tank
Finances and disclosures
- Price:$499,000
- Price per sq. ft.:$189.23
- Tax amount:$1,169 (24)
New listings near 1330 Taramore Drive
- Coming Soon
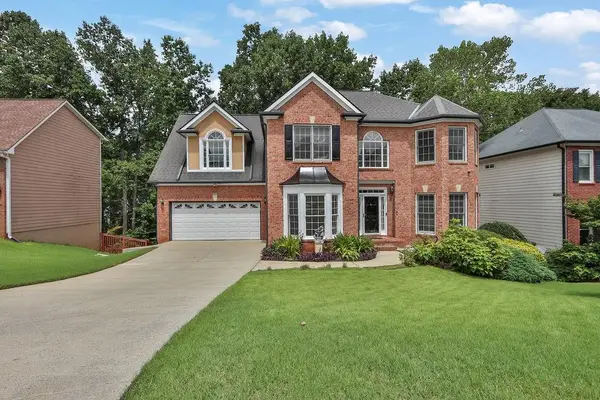 $599,000Coming Soon5 beds 4 baths
$599,000Coming Soon5 beds 4 baths220 Ridge Bluff Lane, Suwanee, GA 30024
MLS# 7630539Listed by: ORCHARD BROKERAGE LLC - New
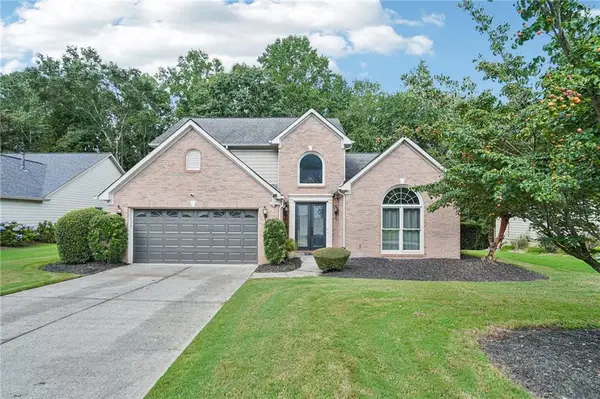 $560,000Active3 beds 3 baths2,223 sq. ft.
$560,000Active3 beds 3 baths2,223 sq. ft.815 Morning Creek Lane, Suwanee, GA 30024
MLS# 7632813Listed by: VIRTUAL PROPERTIES REALTY.COM - New
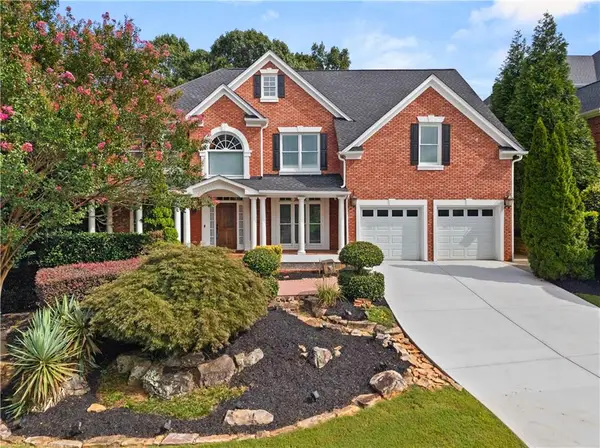 $749,900Active7 beds 5 baths4,495 sq. ft.
$749,900Active7 beds 5 baths4,495 sq. ft.3980 Riverglen Circle, Suwanee, GA 30024
MLS# 7632524Listed by: GLOBAL PARTNERS REALTY GROUP, LLC. - New
 $279,000Active3 beds 3 baths1,360 sq. ft.
$279,000Active3 beds 3 baths1,360 sq. ft.647 Kenridge Drive, Suwanee, GA 30024
MLS# 7632394Listed by: KELLER WILLIAMS REALTY ATLANTA PARTNERS - New
 $519,000Active3 beds 3 baths1,923 sq. ft.
$519,000Active3 beds 3 baths1,923 sq. ft.921 Echo Park Drive, Suwanee, GA 30024
MLS# 7632444Listed by: RE/MAX TRU - New
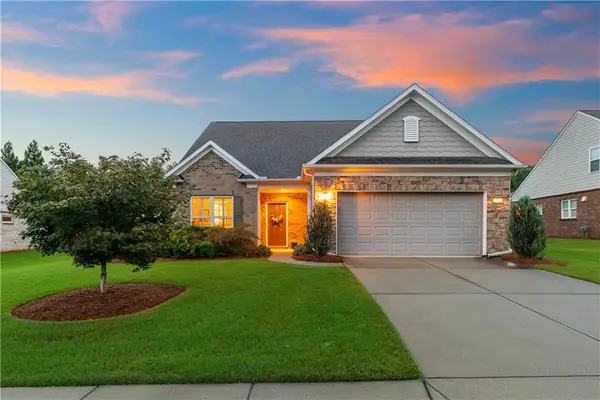 $675,000Active2 beds 2 baths2,437 sq. ft.
$675,000Active2 beds 2 baths2,437 sq. ft.2910 Farmstead Way, Suwanee, GA 30024
MLS# 7631441Listed by: KELLER WILLIAMS REALTY ATLANTA PARTNERS - Coming Soon
 $475,000Coming Soon5 beds 4 baths
$475,000Coming Soon5 beds 4 baths2859 Savannah Walk Lane, Suwanee, GA 30024
MLS# 7630808Listed by: MARK SPAIN REAL ESTATE - New
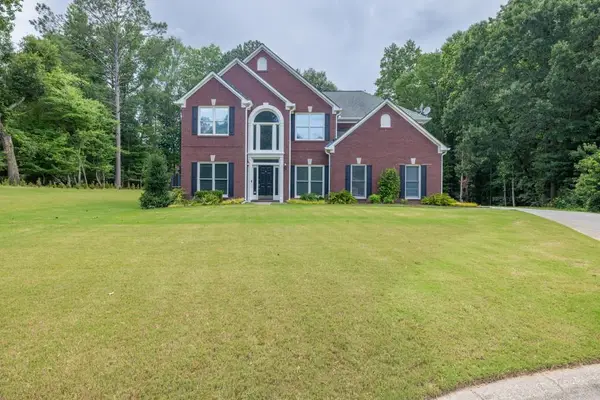 $570,000Active5 beds 3 baths3,022 sq. ft.
$570,000Active5 beds 3 baths3,022 sq. ft.6625 Eagle Point, Suwanee, GA 30024
MLS# 7632145Listed by: COMPASS - New
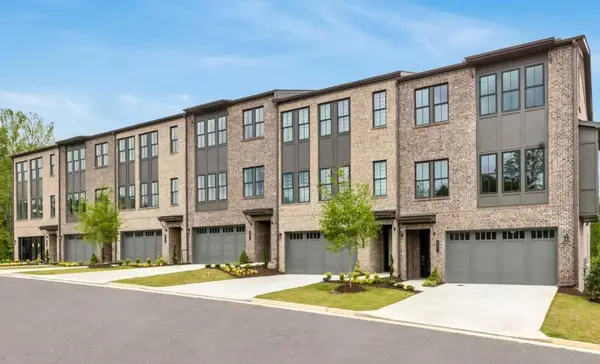 $774,000Active4 beds 4 baths3,054 sq. ft.
$774,000Active4 beds 4 baths3,054 sq. ft.3645 Belle Fields Crossing, Suwanee, GA 30024
MLS# 7631887Listed by: RE/MAX TRU - New
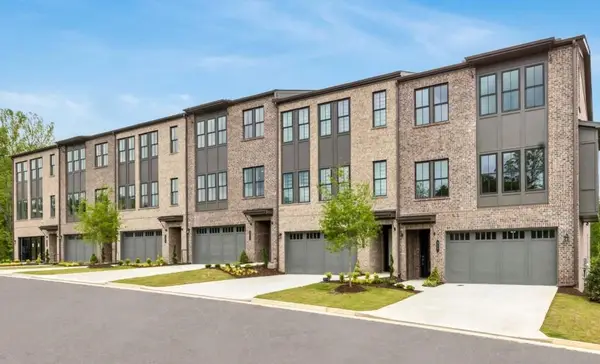 $772,000Active4 beds 4 baths3,054 sq. ft.
$772,000Active4 beds 4 baths3,054 sq. ft.3655 Belle Fields Crossing, Suwanee, GA 30024
MLS# 7631891Listed by: RE/MAX TRU
