2067 York River Way, Suwanee, GA 30024
Local realty services provided by:Better Homes and Gardens Real Estate Jackson Realty
2067 York River Way,Suwanee, GA 30024
$480,000
- 4 Beds
- 3 Baths
- 3,345 sq. ft.
- Single family
- Active
Listed by: chavonda darby
Office: era sunrise realty
MLS#:10608386
Source:METROMLS
Price summary
- Price:$480,000
- Price per sq. ft.:$143.5
- Monthly HOA dues:$55.83
About this home
NEW UPDATES!!! COME SEE THIS NEWLY PAINTED HOME ON ALL 3 LEVELS. ALSO CHECK OUT THE BRAND NEW FLOORING ON THE BOTTOM LEVEL!!! Come see this spacious home that sits on a corner lot. It's a 4-bedroom, 3-bath split-level residence in Suwanee's highly sought-after Richland Subdivision combines classic charm with extensive modern upgrades. With its versatile layout, impressive amenities, and prime location, this home is an ideal choice for families seeking comfort and community. Enjoy warm, inviting fireplace on chilly nights in the great room, owner's suite, and lower-level huge family room. The large 3 car garage offers ample space for vehicles, tools, and extra storage. The chef in your family will love the spacious kitchen, which features granite countertops, a newly installed dishwasher and refrigerator (2023), and a generous amount of stained cabinets for all your storage needs. This home offers peace of mind with a newer roof, windows, complete HVAC system, and a tankless infinity water heater. The exterior of the home was professionally painted in 2020, providing a fresh, well-maintained curb appeal The private backyard is perfect for entertaining, with a fire pit ideal for chilly and cozy days or nights. A 10x12 storage shed provides plenty of room for all your outdoor equipment. The HOA offers fantastic amenities, including two swimming pools, multiple tennis and pickleball courts, a clubhouse, a play area and a beautiful lake. Enjoy a strong sense of community with excellent neighbors and the convenience of walking to all the neighborhood amenities. Convenient to I-85, GA 316 and I-985. Close to schools, dining, shopping, arts and entertainment. Set up and appointment today just waiting for your personal touch!
Contact an agent
Home facts
- Year built:1989
- Listing ID #:10608386
- Updated:January 13, 2026 at 11:45 AM
Rooms and interior
- Bedrooms:4
- Total bathrooms:3
- Full bathrooms:3
- Living area:3,345 sq. ft.
Heating and cooling
- Cooling:Ceiling Fan(s), Central Air, Electric, Gas, Heat Pump, Zoned
- Heating:Central, Heat Pump, Natural Gas
Structure and exterior
- Roof:Composition, Wood
- Year built:1989
- Building area:3,345 sq. ft.
- Lot area:0.38 Acres
Schools
- High school:Collins Hill
- Middle school:Creekland
- Elementary school:Walnut Grove
Utilities
- Water:Public, Water Available
- Sewer:Public Sewer, Sewer Connected
Finances and disclosures
- Price:$480,000
- Price per sq. ft.:$143.5
- Tax amount:$6,035 (2024)
New listings near 2067 York River Way
- Coming Soon
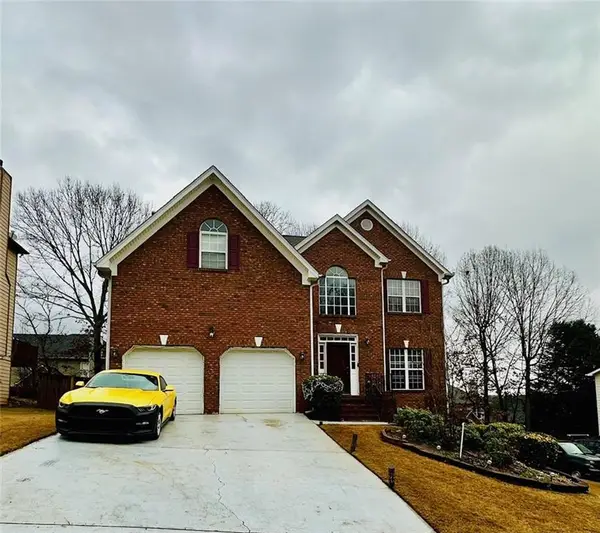 $535,000Coming Soon6 beds 4 baths
$535,000Coming Soon6 beds 4 baths3025 Ridge Oak Drive, Suwanee, GA 30024
MLS# 7702637Listed by: VIRTUAL PROPERTIES REALTY.COM - Coming Soon
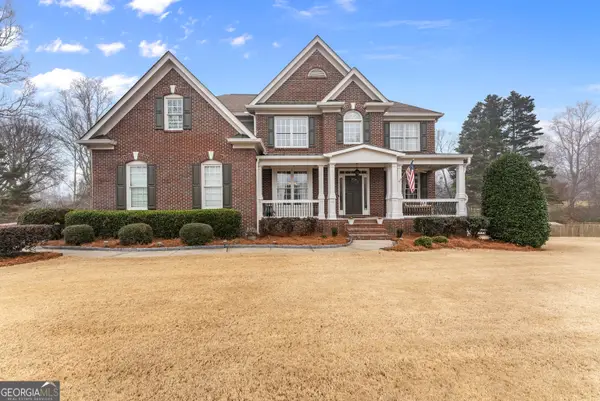 $1,098,000Coming Soon6 beds 5 baths
$1,098,000Coming Soon6 beds 5 baths1070 Coleridge Way, Suwanee, GA 30024
MLS# 10670389Listed by: Keller Williams Rlty First Atl - New
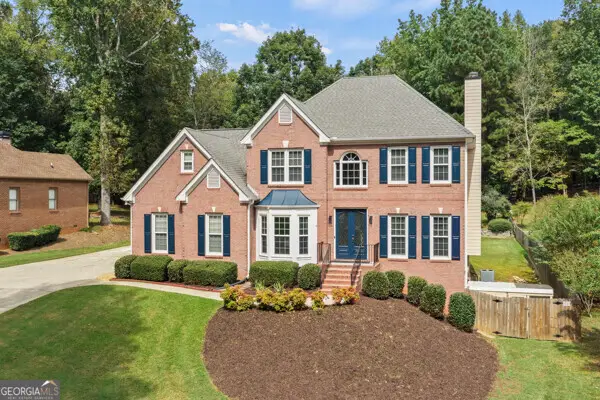 $719,900Active4 beds 3 baths3,226 sq. ft.
$719,900Active4 beds 3 baths3,226 sq. ft.2025 Southers Circle, Suwanee, GA 30024
MLS# 10670294Listed by: Crye-Leike, Realtors - New
 $749,900Active4 beds 3 baths2,727 sq. ft.
$749,900Active4 beds 3 baths2,727 sq. ft.4111 Woodward Walk Lane, Suwanee, GA 30024
MLS# 10669120Listed by: Kelly Kim Real Estate - New
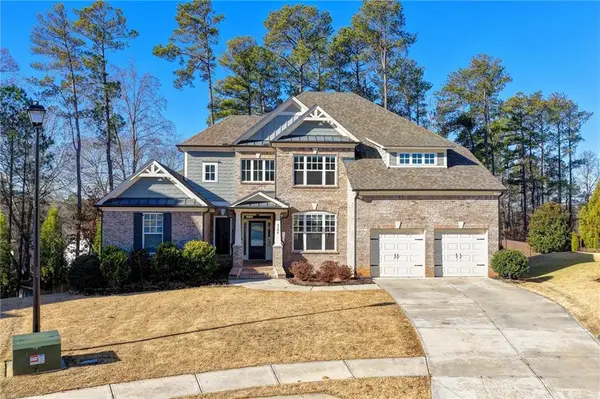 $895,000Active4 beds 4 baths5,254 sq. ft.
$895,000Active4 beds 4 baths5,254 sq. ft.3196 Drewmore Drive, Suwanee, GA 30024
MLS# 7697221Listed by: US REALTY INVESTMENT GROUP, LLC - New
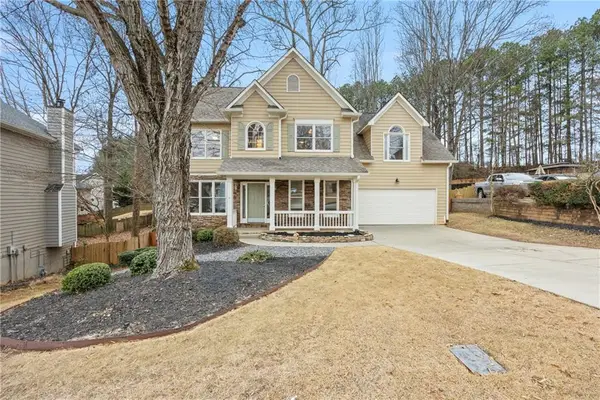 $465,000Active5 beds 4 baths890 sq. ft.
$465,000Active5 beds 4 baths890 sq. ft.2360 Walnut Grove Way, Suwanee, GA 30024
MLS# 10668727Listed by: Coldwell Banker Realty - New
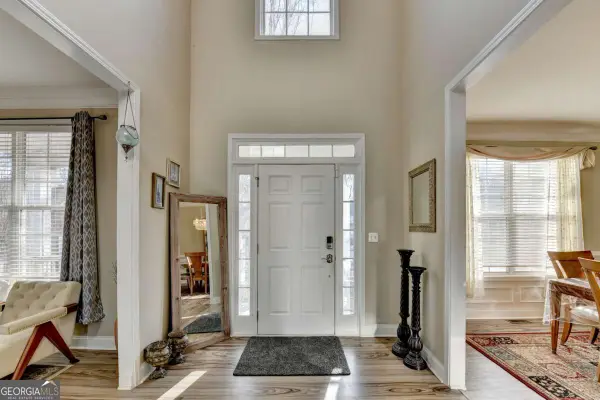 $700,000Active6 beds 4 baths4,508 sq. ft.
$700,000Active6 beds 4 baths4,508 sq. ft.3925 Suwanee Bend Drive, Suwanee, GA 30024
MLS# 10668675Listed by: Virtual Properties Realty.com - New
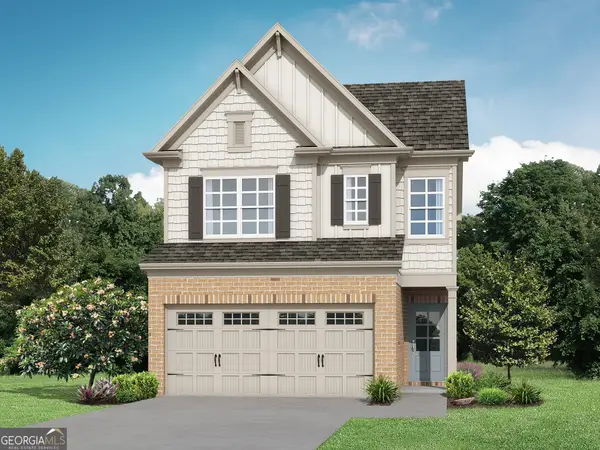 $512,580Active4 beds 3 baths1,814 sq. ft.
$512,580Active4 beds 3 baths1,814 sq. ft.1120 Bartlett Trace, Suwanee, GA 30024
MLS# 10668370Listed by: Re/Max Tru, Inc. - New
 $589,900Active5 beds 3 baths
$589,900Active5 beds 3 baths120 Hawnley Trace, Suwanee, GA 30024
MLS# 10668376Listed by: Chapman Hall Realtors Professionals - New
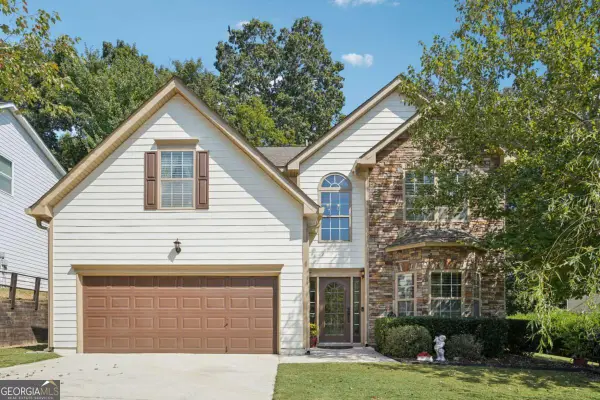 $625,000Active5 beds 3 baths2,896 sq. ft.
$625,000Active5 beds 3 baths2,896 sq. ft.715 Moonlight Way, Suwanee, GA 30024
MLS# 10668471Listed by: Keller Williams Rlty.North Atl
