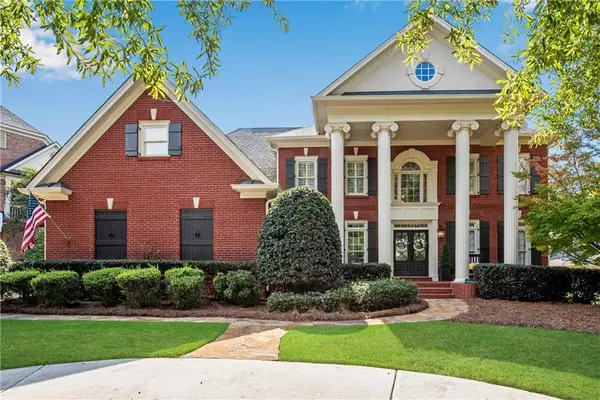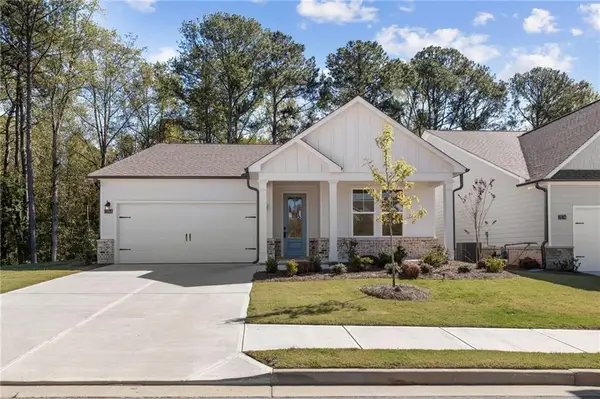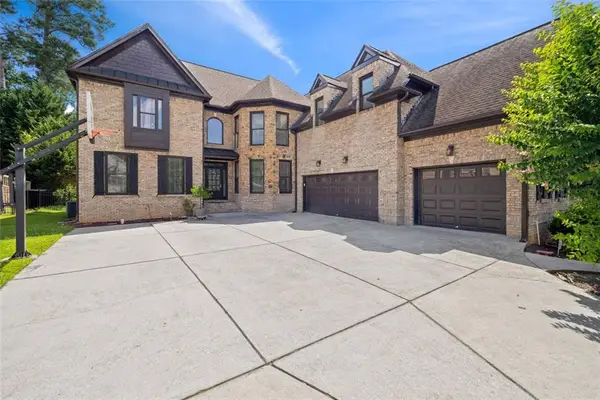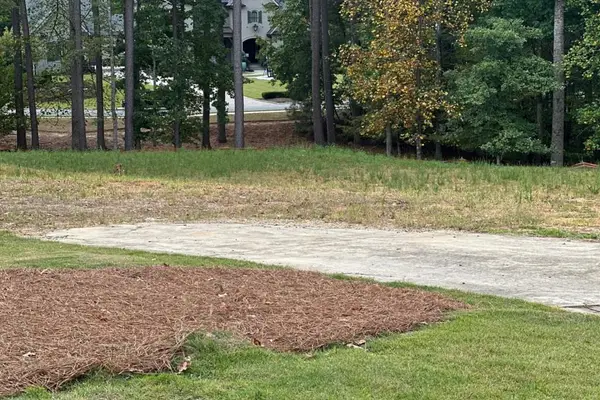3343 Heathchase Lane, Suwanee, GA 30024
Local realty services provided by:Better Homes and Gardens Real Estate Metro Brokers
3343 Heathchase Lane,Suwanee, GA 30024
$1,234,999
- 6 Beds
- 7 Baths
- 9,428 sq. ft.
- Single family
- Active
Listed by: robert rayl
Office: lokation real estate llc
MLS#:10601259
Source:METROMLS
Price summary
- Price:$1,234,999
- Price per sq. ft.:$130.99
- Monthly HOA dues:$166.67
About this home
HOME HAS 2 LEVELS BELOW THE MAIN LEVEL- GREAT DESIGN Back On Market After Financing Fell Through! Pictures can't capture the inconceivable beauty of this magnificent property. This custom exquisite quality home with an elevator was built by a custom home builder for his personal residence.His custom design and the extremely high quality material choices separate this home from the competition.The driveway and garage are level with the first floor.When you enter you are greeted by the huge foyer with views to the dining room and family room and the amazing dynamic custom flowing staircase to the next level down.The first level features an absolutely amazing kitchen.The kitchen has all superb quality stainless appliances including a new 6 burner double oven gas range with built in griddle,an amazing high quality infrared exhaust over range,an island with a separate vegetable sink,state of art refrigerator with Keurig attachment,abundant all wood cabinets, and a large walk in pantry room.The adjacent master has enormous closet space,huge tiled double shower with bench,a jetted jacuzzi tub,gorgeous sinks and cabinetry,a separate dressing room, a large main bedroom that walks out to a deck,and so much more.This level is completed with a full guest bedroom with bath,beautiful double door office/living room,garage entry with custom mud room with built ins and desk,laundry room,etc.The home has two levels below grade that are equal in quality to the fantastic first level.The first level down features a theatre room with indirect ceiling lighting,wall theatre lights,etc.The mid level entertainment and bar area is beyond expectation. There is over 20' of fabulous solid wood with granite bar with dishwasher,full size refrigerator, wet sink,cabinets,etc. Other features for this level are the amazing sitting area with a brick fireplace with gas logs ,1/2 guest bathroom,Jack and Jill bedrooms with large walk in closets,extra bedroom/office/workout room,room plumbed for second laundry,etc.The lower level has it's own kitchen area, dining area, family room, bedroom suite with full bath,extra full bathroom, and ample entertainment and relaxation space.The beautiful extremely wide stairways make for a dynamic presentation and facilitate easy navigation of the home.THE ELEVATOR MAKES IT EASY AND POSSIBLE FOR ALL TO NAVIGATE BETWEEN THE 3 LEVELS. The home has 3 beautiful fireplaces, all with gas logs. There are central vacuum systems throughout the entire home.The bedrooms and closets are huge.The secondary bedrooms are as large as many masters.Each level has multiple walk out points to either private deck or patio.The first 2 levels have huge decks that have been completely rebuilt to new condition with all new decking planks and new support posts,bracing,rails,etc.The lower level has a huge flagstone over concrete patio and adjoining walk.The backyard was recently landscaped and fenced.The convenient location close to main highways,restaurants,good schools,etc provides additional value
Contact an agent
Home facts
- Year built:2007
- Listing ID #:10601259
- Updated:November 14, 2025 at 12:28 PM
Rooms and interior
- Bedrooms:6
- Total bathrooms:7
- Full bathrooms:5
- Half bathrooms:2
- Living area:9,428 sq. ft.
Heating and cooling
- Cooling:Central Air
- Heating:Central, Electric, Forced Air, Heat Pump
Structure and exterior
- Roof:Composition
- Year built:2007
- Building area:9,428 sq. ft.
- Lot area:1.01 Acres
Schools
- High school:Peachtree Ridge
- Middle school:Richard Hull
- Elementary school:Burnette
Utilities
- Water:Public, Water Available
- Sewer:Public Sewer, Sewer Available
Finances and disclosures
- Price:$1,234,999
- Price per sq. ft.:$130.99
- Tax amount:$18,052 (2024)
New listings near 3343 Heathchase Lane
- New
 $1,749,000Active6 beds 8 baths6,969 sq. ft.
$1,749,000Active6 beds 8 baths6,969 sq. ft.7065 Laurel Oak Drive, Suwanee, GA 30024
MLS# 7681163Listed by: DRAKE REALTY OF GA, INC. - Open Sat, 1 to 4pmNew
 $1,174,900Active6 beds 6 baths6,049 sq. ft.
$1,174,900Active6 beds 6 baths6,049 sq. ft.4891 Tarry Post Lane, Suwanee, GA 30024
MLS# 7681003Listed by: KELLER WILLIAMS REALTY ATLANTA PARTNERS - New
 $800,000Active5 beds 4 baths4,767 sq. ft.
$800,000Active5 beds 4 baths4,767 sq. ft.4815 Ashwell Lane, Suwanee, GA 30024
MLS# 7651958Listed by: ATLANTA FINE HOMES SOTHEBY'S INTERNATIONAL - Open Sat, 12 to 2pmNew
 $420,000Active3 beds 4 baths2,260 sq. ft.
$420,000Active3 beds 4 baths2,260 sq. ft.4422 Grove Field Park, Suwanee, GA 30024
MLS# 7676888Listed by: KELLER WILLIAMS REALTY ATLANTA PARTNERS - New
 $435,000Active4 beds 3 baths2,009 sq. ft.
$435,000Active4 beds 3 baths2,009 sq. ft.3564 Arrow Root Circle, Loganville, GA 30052
MLS# 7680671Listed by: MARK SPAIN REAL ESTATE - New
 $524,900Active5 beds 4 baths3,263 sq. ft.
$524,900Active5 beds 4 baths3,263 sq. ft.2670 Factor Walk Boulevard, Suwanee, GA 30024
MLS# 7680314Listed by: BEST REALTY, LLC. - Coming Soon
 $700,000Coming Soon3 beds 2 baths
$700,000Coming Soon3 beds 2 baths3150 Thistle Trail, Suwanee, GA 30024
MLS# 7680408Listed by: RE/MAX CENTER - New
 $1,395,000Active7 beds 5 baths6,486 sq. ft.
$1,395,000Active7 beds 5 baths6,486 sq. ft.585 Settles Brook Court, Suwanee, GA 30024
MLS# 7680506Listed by: SERHANT GEORGIA, LLC - New
 $795,000Active1.31 Acres
$795,000Active1.31 Acres4734 Cuyahoga Cv, Suwanee, GA 30024
MLS# 7680303Listed by: ATLANTA FINE HOMES SOTHEBY'S INTERNATIONAL - New
 $630,000Active3 beds 4 baths2,224 sq. ft.
$630,000Active3 beds 4 baths2,224 sq. ft.3908 Charleston Market Street, Suwanee, GA 30024
MLS# 7680103Listed by: CRYE-LEIKE, REALTORS
