3766 Alstead Manor Way, Suwanee, GA 30024
Local realty services provided by:Better Homes and Gardens Real Estate Metro Brokers
3766 Alstead Manor Way,Suwanee, GA 30024
$499,900
- 3 Beds
- 4 Baths
- 2,088 sq. ft.
- Townhouse
- Active
Listed by: gretchen waters
Office: realty associates of atlanta
MLS#:10602195
Source:METROMLS
Price summary
- Price:$499,900
- Price per sq. ft.:$239.42
- Monthly HOA dues:$295
About this home
Welcome to The Enclave at Suwanee Station, one of the newer phases of this amazing community. The moment you walk in to the front door, you will feel the sophisticated, upscale atmosphere this home gives. The bright, open floorplan is inviting and ready to entertain. Gorgeous eat-in kitchen with huge, textured granite island, ceiling-height white Shaker cabinetry and upgraded stainless package with gas range and hood that will impress and inspire your inner chef. Kitchen has large windows allowing tons of natural light and overlooks a wooded area that is great for walks and exploring. Large, open dining area leads to oversized living room with contemporary gas fireplace. There is a sitting area or office space just before heading out to your private deck which offers plenty of space to relax or grill. Upper level features the primary suite with walk-in closet, trey ceiling, double vanity, soaker tub and separate shower. Upper secondary bedroom is a perfect guest suite with a private, full bath. Large laundry closet is also located upstairs for easy access. Pull-down stairs to attic space which could be used for additional storage. Lower level has a separate nook with a built-in desk, 3rd bedroom, 3rd full bath and a large closet. The 2-car garage has room to store bikes, tools and holiday decorations! New LVP flooring installed throughout. All of this, plus the amazing amenities Suwanee Station has to offer. Make sure to check out the clubhouse, (which can be reserved for private events), pool, tennis courts, pickle ball courts, playground and newly-updated gym. The community is surrounded by a paved, well-lit walking trail and greenspace.
Contact an agent
Home facts
- Year built:2018
- Listing ID #:10602195
- Updated:December 25, 2025 at 11:45 AM
Rooms and interior
- Bedrooms:3
- Total bathrooms:4
- Full bathrooms:3
- Half bathrooms:1
- Living area:2,088 sq. ft.
Heating and cooling
- Cooling:Ceiling Fan(s), Central Air, Electric
- Heating:Central, Forced Air, Natural Gas
Structure and exterior
- Roof:Composition
- Year built:2018
- Building area:2,088 sq. ft.
- Lot area:0.03 Acres
Schools
- High school:Peachtree Ridge
- Middle school:Richard Hull
- Elementary school:Burnette
Utilities
- Water:Public, Water Available
- Sewer:Public Sewer, Sewer Available, Sewer Connected
Finances and disclosures
- Price:$499,900
- Price per sq. ft.:$239.42
- Tax amount:$5,583 (2024)
New listings near 3766 Alstead Manor Way
- New
 $630,000Active4 beds 4 baths
$630,000Active4 beds 4 baths7950 Laurel Crest Drive, Suwanee, GA 30024
MLS# 10661350Listed by: Keller Williams Rlty.North Atl - Coming Soon
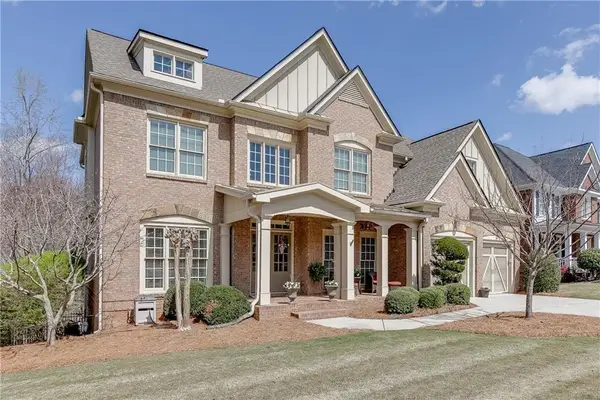 $735,000Coming Soon5 beds 5 baths
$735,000Coming Soon5 beds 5 baths5712 Ashleigh Walk Drive, Suwanee, GA 30024
MLS# 7695222Listed by: SIMPLY HOMES ATL, LLC - New
 $569,000Active4 beds 3 baths2,313 sq. ft.
$569,000Active4 beds 3 baths2,313 sq. ft.640 Rockbass Road, Suwanee, GA 30024
MLS# 7695040Listed by: ATLANTA FINE HOMES SOTHEBY'S INTERNATIONAL - Coming Soon
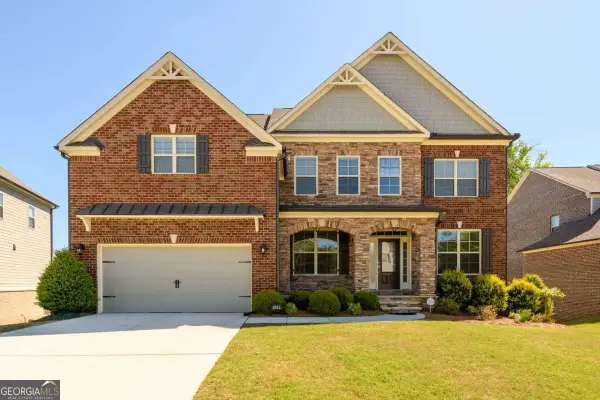 $899,900Coming Soon5 beds 4 baths
$899,900Coming Soon5 beds 4 baths4041 Woodward Walk Lane, Suwanee, GA 30024
MLS# 10660877Listed by: Coldwell Banker Realty - New
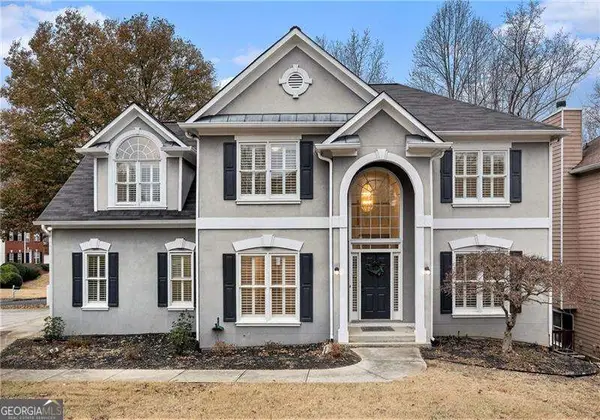 $475,000Active5 beds 4 baths
$475,000Active5 beds 4 baths200 Ridge Bluff Lane, Suwanee, GA 30024
MLS# 10660730Listed by: Keller Williams Rlty.North Atl - New
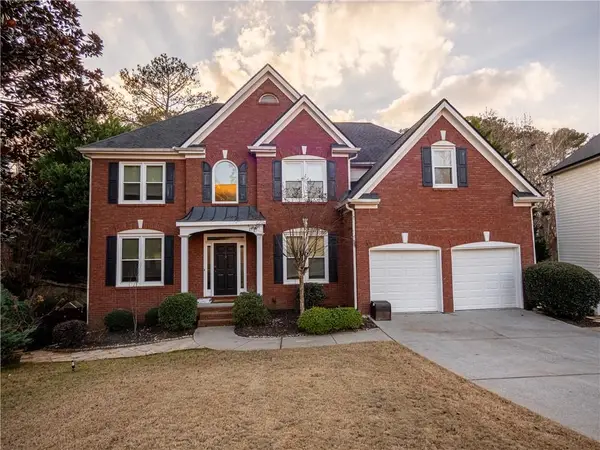 $699,000Active7 beds 4 baths4,138 sq. ft.
$699,000Active7 beds 4 baths4,138 sq. ft.3625 Rosehaven Way, Suwanee, GA 30024
MLS# 7694034Listed by: NORTHGROUP REAL ESTATE - Coming Soon
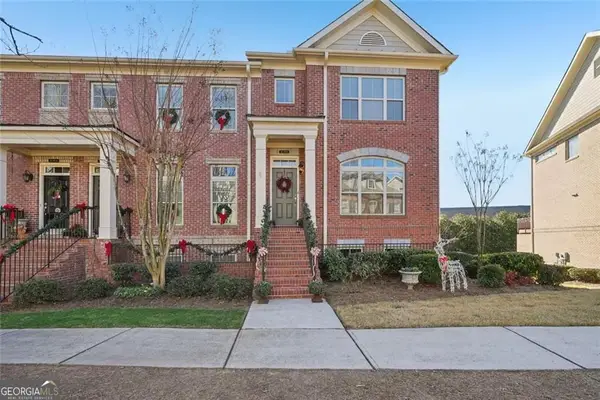 $475,000Coming Soon3 beds 4 baths
$475,000Coming Soon3 beds 4 baths4268 Baverton Drive, Suwanee, GA 30024
MLS# 10659386Listed by: Berkshire Hathaway HomeServices Georgia Properties - New
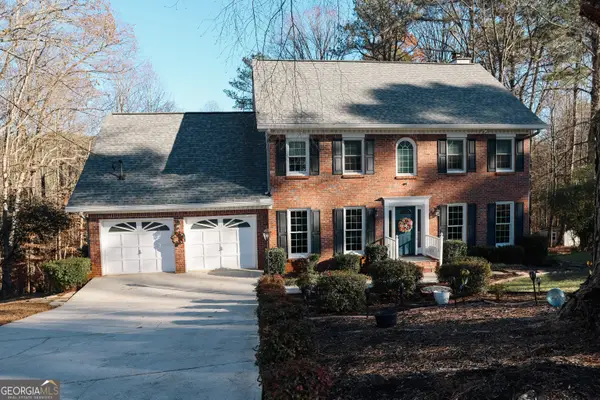 $599,999Active4 beds 4 baths2,724 sq. ft.
$599,999Active4 beds 4 baths2,724 sq. ft.1364 Bywood Court, Suwanee, GA 30024
MLS# 10659238Listed by: Menard & Asssociates, LLC - New
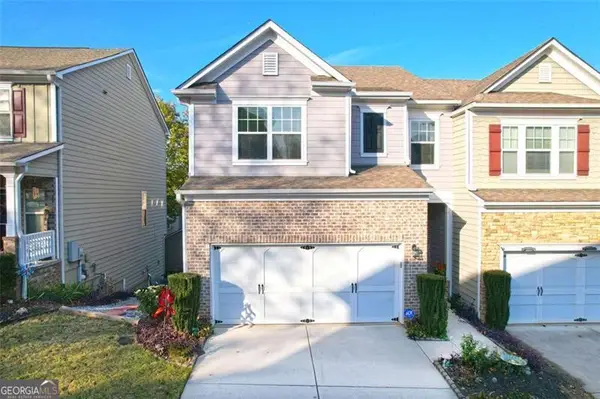 $440,000Active4 beds 4 baths2,416 sq. ft.
$440,000Active4 beds 4 baths2,416 sq. ft.1206 Lake Point Way, Suwanee, GA 30024
MLS# 10659205Listed by: eXp Realty - Coming Soon
 $660,000Coming Soon4 beds 3 baths
$660,000Coming Soon4 beds 3 baths5096 Akard Court, Suwanee, GA 30024
MLS# 10659144Listed by: Kelly Right Real Estate of Georgia
