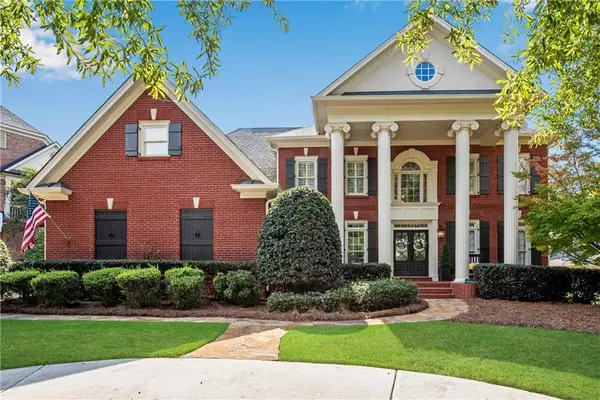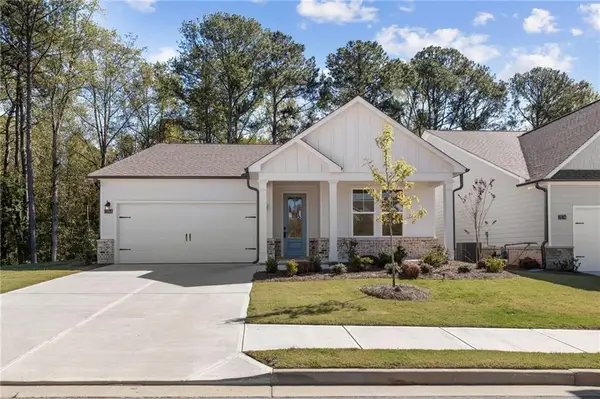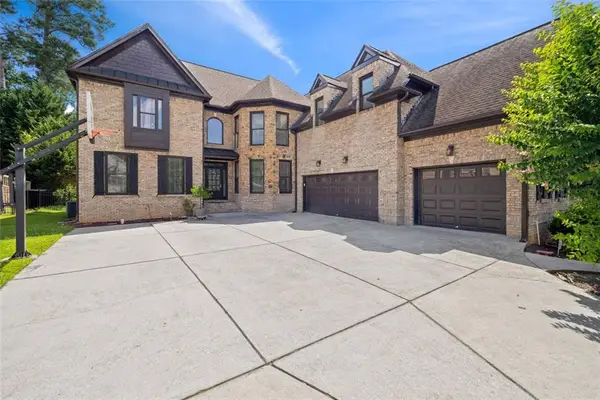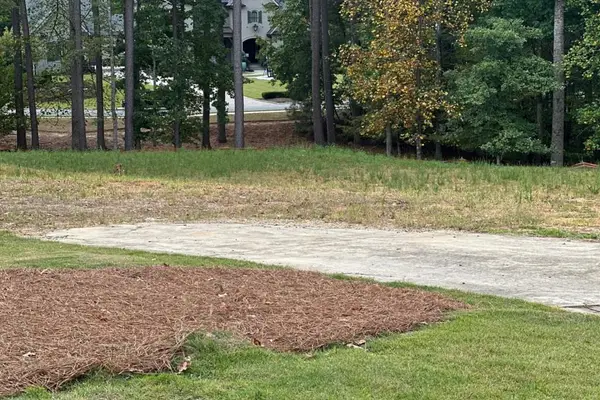3956 Church View Lane, Suwanee, GA 30024
Local realty services provided by:Better Homes and Gardens Real Estate Metro Brokers
Listed by: shaunte butler
Office: keller williams rlty.north atl
MLS#:10597734
Source:METROMLS
Price summary
- Price:$375,000
- Price per sq. ft.:$179.77
- Monthly HOA dues:$125
About this home
Beautifully maintained 3-bedroom, 3.5-bath townhouse in the sought-after Suwanee Station community-now available at a new price of $385,000! This stylish home offers hardwood floors throughout the main level, a bright open-concept kitchen with quartz countertops and stainless steel appliances, and a spacious living area with a cozy gas-log fireplace. Upstairs, you'll find two large bedrooms, each with en-suite baths and walk-in closets. The lower-level bedroom provides flexible use-ideal as a guest suite, home office, or bonus room. Enjoy a private deck for outdoor living, a one-car garage, plus additional community parking for guests. Suwanee Station offers resort-style amenities, including a clubhouse, pool, tennis courts, and scenic sidewalks. Conveniently located near I-85, Suwanee Town Center, Sims Lake Park, the Greenway, and top-rated Gwinnett schools. Motivated seller-offering a paint allowance with an acceptable offer! Don't miss this opportunity to make Suwanee Station your home!
Contact an agent
Home facts
- Year built:2005
- Listing ID #:10597734
- Updated:November 14, 2025 at 12:27 PM
Rooms and interior
- Bedrooms:3
- Total bathrooms:4
- Full bathrooms:3
- Half bathrooms:1
- Living area:2,086 sq. ft.
Heating and cooling
- Cooling:Central Air
- Heating:Forced Air
Structure and exterior
- Roof:Composition
- Year built:2005
- Building area:2,086 sq. ft.
- Lot area:0.05 Acres
Schools
- High school:Peachtree Ridge
- Middle school:Richard Hull
- Elementary school:Burnette
Utilities
- Water:Public
- Sewer:Public Sewer
Finances and disclosures
- Price:$375,000
- Price per sq. ft.:$179.77
- Tax amount:$5,484 (2024)
New listings near 3956 Church View Lane
- New
 $1,749,000Active6 beds 8 baths6,969 sq. ft.
$1,749,000Active6 beds 8 baths6,969 sq. ft.7065 Laurel Oak Drive, Suwanee, GA 30024
MLS# 7681163Listed by: DRAKE REALTY OF GA, INC. - Open Sat, 1 to 4pmNew
 $1,174,900Active6 beds 6 baths6,049 sq. ft.
$1,174,900Active6 beds 6 baths6,049 sq. ft.4891 Tarry Post Lane, Suwanee, GA 30024
MLS# 7681003Listed by: KELLER WILLIAMS REALTY ATLANTA PARTNERS - New
 $800,000Active5 beds 4 baths4,767 sq. ft.
$800,000Active5 beds 4 baths4,767 sq. ft.4815 Ashwell Lane, Suwanee, GA 30024
MLS# 7651958Listed by: ATLANTA FINE HOMES SOTHEBY'S INTERNATIONAL - Open Sat, 12 to 2pmNew
 $420,000Active3 beds 4 baths2,260 sq. ft.
$420,000Active3 beds 4 baths2,260 sq. ft.4422 Grove Field Park, Suwanee, GA 30024
MLS# 7676888Listed by: KELLER WILLIAMS REALTY ATLANTA PARTNERS - New
 $435,000Active4 beds 3 baths2,009 sq. ft.
$435,000Active4 beds 3 baths2,009 sq. ft.3564 Arrow Root Circle, Loganville, GA 30052
MLS# 7680671Listed by: MARK SPAIN REAL ESTATE - New
 $524,900Active5 beds 4 baths3,263 sq. ft.
$524,900Active5 beds 4 baths3,263 sq. ft.2670 Factor Walk Boulevard, Suwanee, GA 30024
MLS# 7680314Listed by: BEST REALTY, LLC. - Coming Soon
 $700,000Coming Soon3 beds 2 baths
$700,000Coming Soon3 beds 2 baths3150 Thistle Trail, Suwanee, GA 30024
MLS# 7680408Listed by: RE/MAX CENTER - New
 $1,395,000Active7 beds 5 baths6,486 sq. ft.
$1,395,000Active7 beds 5 baths6,486 sq. ft.585 Settles Brook Court, Suwanee, GA 30024
MLS# 7680506Listed by: SERHANT GEORGIA, LLC - New
 $795,000Active1.31 Acres
$795,000Active1.31 Acres4734 Cuyahoga Cv, Suwanee, GA 30024
MLS# 7680303Listed by: ATLANTA FINE HOMES SOTHEBY'S INTERNATIONAL - New
 $630,000Active3 beds 4 baths2,224 sq. ft.
$630,000Active3 beds 4 baths2,224 sq. ft.3908 Charleston Market Street, Suwanee, GA 30024
MLS# 7680103Listed by: CRYE-LEIKE, REALTORS
