5004 Gunnison Trace, Suwanee, GA 30024
Local realty services provided by:Better Homes and Gardens Real Estate Metro Brokers
5004 Gunnison Trace,Suwanee, GA 30024
$5,495,000
- 7 Beds
- 9 Baths
- 14,750 sq. ft.
- Single family
- Active
Listed by: tracy haskins4049759833, tracy.haskins@Yahoo.com
Office: river club realty llc
MLS#:10607449
Source:METROMLS
Price summary
- Price:$5,495,000
- Price per sq. ft.:$372.54
- Monthly HOA dues:$495.83
About this home
Discover a serene blend of luxury and harmony in this beautifully designed Feng Shui home located in the prestigious gated community of The River Club. This exceptional estate offers 7 spacious bedrooms, brick and stone exterior, and a wealth of amenities designed for ultimate comfort and elegance. Thoughtfully crafted to promote balance, positive energy, and a sense of well-being throughout the home. Timeless brick and stone facade exuding charm and sophistication, paired with an expansive 8-car garage for convenience. Perfect for family gatherings and entertaining, the kitchen flows seamlessly into the keeping room and breakfast room, with ample space for casual dining. The luxurious main-level owner's suite includes two vanities, a whirlpool tub, and a steam shower, creating a spa-like experience in your own home.Enjoy leisure at home with a wine cellar, theater room, and billiards room, perfect for hosting guests or unwinding in style. A screened porch with tranquil space to enjoy the outdoors, ideal for relaxing in privacy with year-round comfort. Work from home in the beautifully appointed office featuring a beamed ceiling, adding warmth and elegance to the workspace. This remarkable home combines the best of refined living with thoughtful design elements, all in the exclusive golf community of The River Club. Schedule your private tour today and experience a lifestyle of luxury, balance, and tranquility!
Contact an agent
Home facts
- Year built:2007
- Listing ID #:10607449
- Updated:January 09, 2026 at 12:03 PM
Rooms and interior
- Bedrooms:7
- Total bathrooms:9
- Full bathrooms:6
- Half bathrooms:3
- Living area:14,750 sq. ft.
Heating and cooling
- Cooling:Ceiling Fan(s), Central Air, Zoned
- Heating:Forced Air, Natural Gas, Zoned
Structure and exterior
- Roof:Composition
- Year built:2007
- Building area:14,750 sq. ft.
- Lot area:1.26 Acres
Schools
- High school:North Gwinnett
- Middle school:North Gwinnett
- Elementary school:Level Creek
Utilities
- Water:Public, Water Available
- Sewer:Public Sewer, Sewer Available
Finances and disclosures
- Price:$5,495,000
- Price per sq. ft.:$372.54
- Tax amount:$29,717 (2023)
New listings near 5004 Gunnison Trace
- New
 $465,000Active5 beds 4 baths3,100 sq. ft.
$465,000Active5 beds 4 baths3,100 sq. ft.2360 Walnut Grove Way, Suwanee, GA 30024
MLS# 7701121Listed by: COLDWELL BANKER REALTY - New
 $700,000Active6 beds 4 baths4,508 sq. ft.
$700,000Active6 beds 4 baths4,508 sq. ft.3925 Suwanee Bend Drive, Suwanee, GA 30024
MLS# 7701418Listed by: VIRTUAL PROPERTIES REALTY.COM - New
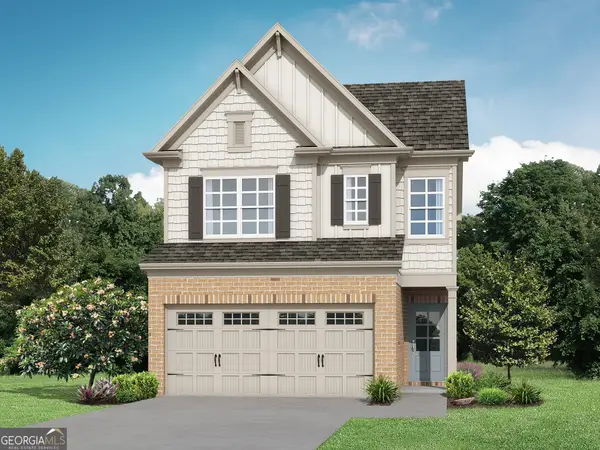 $512,580Active4 beds 3 baths1,814 sq. ft.
$512,580Active4 beds 3 baths1,814 sq. ft.1120 Bartlett Trace, Suwanee, GA 30024
MLS# 10668370Listed by: Re/Max Tru, Inc. - New
 $589,900Active5 beds 3 baths
$589,900Active5 beds 3 baths120 Hawnley Trace, Suwanee, GA 30024
MLS# 10668376Listed by: Chapman Hall Realtors Professionals - New
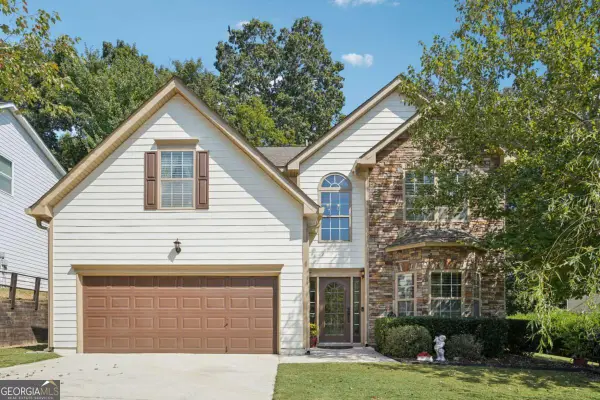 $625,000Active5 beds 3 baths2,896 sq. ft.
$625,000Active5 beds 3 baths2,896 sq. ft.715 Moonlight Way, Suwanee, GA 30024
MLS# 10668471Listed by: Keller Williams Rlty.North Atl - New
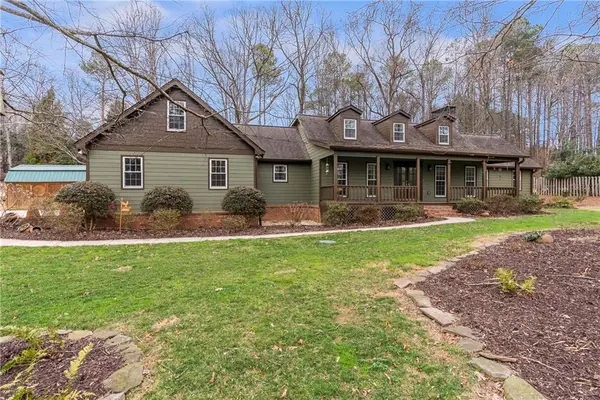 $575,000Active3 beds 3 baths2,871 sq. ft.
$575,000Active3 beds 3 baths2,871 sq. ft.460 Oakleaf Trail, Suwanee, GA 30024
MLS# 7701140Listed by: KELLER WILLIAMS REALTY ATLANTA PARTNERS - New
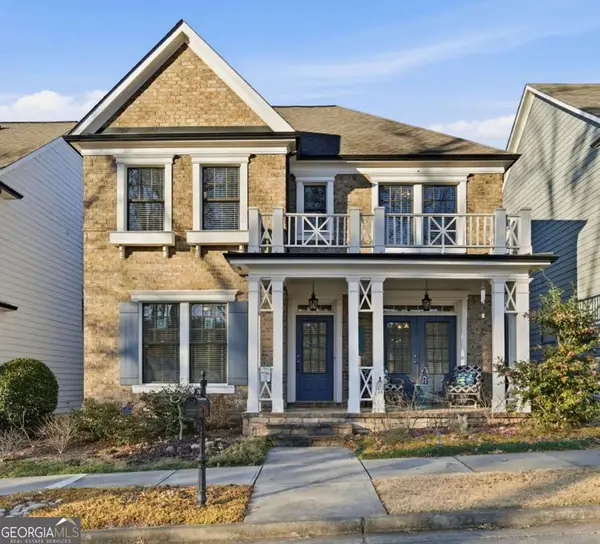 $650,000Active4 beds 3 baths2,635 sq. ft.
$650,000Active4 beds 3 baths2,635 sq. ft.3862 Memphis Drive, Suwanee, GA 30024
MLS# 10667827Listed by: Chapman Hall Realtors Professionals - Coming Soon
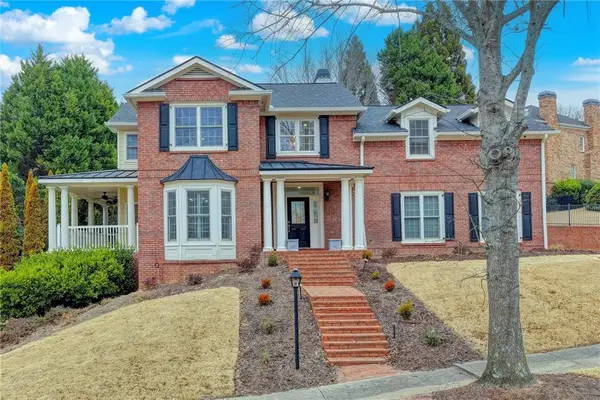 $850,000Coming Soon4 beds 5 baths
$850,000Coming Soon4 beds 5 baths4541 Meadow Club Drive, Suwanee, GA 30024
MLS# 7700827Listed by: UC PREMIER PROPERTIES - Coming Soon
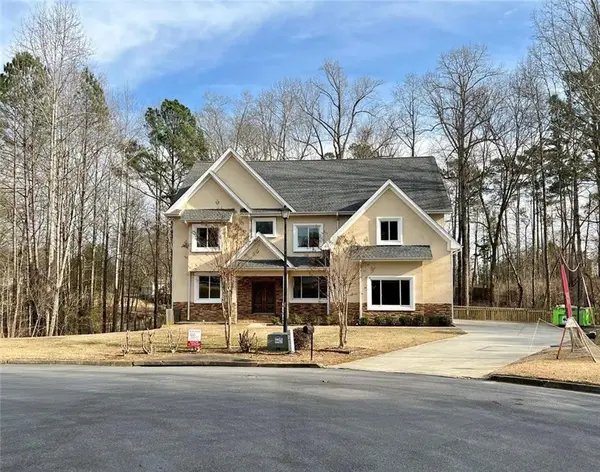 $775,000Coming Soon4 beds 3 baths
$775,000Coming Soon4 beds 3 baths6831 Augusta Manor, Suwanee, GA 30024
MLS# 7700110Listed by: KELLER WILLIAMS NORTH ATLANTA - New
 $585,000Active5 beds 3 baths3,008 sq. ft.
$585,000Active5 beds 3 baths3,008 sq. ft.3374 Floral Court, Suwanee, GA 30024
MLS# 7700604Listed by: REALTY HUB OF GEORGIA, LLC
