5114 Brendlynn Drive, Suwanee, GA 30024
Local realty services provided by:Better Homes and Gardens Real Estate Metro Brokers
Listed by: mandy sayles
Office: berkshire hathaway homeservices georgia properties
MLS#:7597991
Source:FIRSTMLS
Price summary
- Price:$1,650,000
- Price per sq. ft.:$193.28
- Monthly HOA dues:$225
About this home
Back on Market nothing to do with house! Gorgeous custom estate home in the gated Edinburgh, Jack Nickolas Bear's Best golf community. Designer and builder touches are evident throughout the home, making it truly unlike any other. Located on just under 2 acres with breathtaking views from the expansive double decks, all along the tree line, creates a sense of peace and privacy. The inviting rocking chair front patio leads you through double doors into a gracious, flowing floor plan; from the high ceilings to the extensive trim details in every room. The main level features an oversized office with beautiful views of the front yard and board-and-batten wall paneling. The formal dining room features a custom, built-in butler's pantry. Retreat to the main level owners' suite, complete with a sitting area, tray ceilings, a door to the rear deck, a spa-like bathroom featuring a freestanding tub and floor-to-ceiling cabinetry, as well as an oversized custom closet. The formal living room has it all: built-ins, coffered ceiling, cast stone-like gas fireplace, and views through the private back deck into the lush woods. The bright gourmet kitchen is complete with a gorgeous steel hood, abundant cabinetry with inserts and drawer organizers, oversized island, coffee bar, large walk-in pantry, and breakfast room. All of this, overlooking the oversized yet cozy, eye-catching keeping room with a vaulted wood-beamed ceiling, stone fireplace, and built-in bookcases. Tucked away are two 2-car garages and a large driveway turn-around with two Tesla chargers and extended height doors. The garages flow through the mudroom, complete with laundry room and powder room. Head upstairs to 3 en-suite bedrooms plus a media/ study room with views for miles. The terrace level is an entertainer's dream: a second kitchen with custom cabinetry, sink, refrigerator, wine refrigerator, microwave, and dishwasher, an over-sized game room, a designated theatre room with a high definition EPSON projector and a built-in 7.1 Dolby Digital surround sound system, two large living areas which include a family room with gas fireplace and built-ins, a powder room, as well as 2 bedrooms sharing a large double vanity, full bathroom and safe room. Venture outside to find expansive two-story decks, a fenced lush backyard, and a fire pit area. Cast music to any room or the whole house using your favorite streaming music app on the built-in stereo speaker system. Whole-house water filtration system and tankless water heaters. Commercial-grade Ubiquity internet access point/mesh system with four Wi-Fi access points throughout the house. Comcast and AT&T ready. Smart thermostats, doorbell, and automatic exterior light switches. Professional exterior landscape lighting. App-controlled permanent Holiday Lights along the roof line. Wired ADT security system. Last but certainly not least are the resort-style amenities, located in a highly rated school district, all within close proximity to everything your heart desires.
Contact an agent
Home facts
- Year built:2015
- Listing ID #:7597991
- Updated:November 21, 2025 at 08:19 AM
Rooms and interior
- Bedrooms:6
- Total bathrooms:8
- Full bathrooms:5
- Half bathrooms:3
- Living area:8,537 sq. ft.
Heating and cooling
- Cooling:Ceiling Fan(s), Central Air, Zoned
- Heating:Central, Forced Air, Heat Pump, Natural Gas
Structure and exterior
- Roof:Composition, Shingle
- Year built:2015
- Building area:8,537 sq. ft.
- Lot area:1.85 Acres
Schools
- High school:North Gwinnett
- Middle school:North Gwinnett
- Elementary school:Riverside - Gwinnett
Utilities
- Water:Public, Water Available
- Sewer:Public Sewer
Finances and disclosures
- Price:$1,650,000
- Price per sq. ft.:$193.28
- Tax amount:$23,771 (2024)
New listings near 5114 Brendlynn Drive
- New
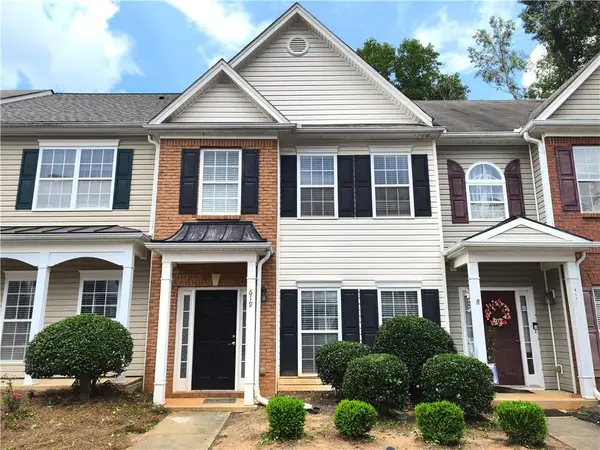 $269,900Active3 beds 3 baths1,466 sq. ft.
$269,900Active3 beds 3 baths1,466 sq. ft.619 Kenridge Way, Suwanee, GA 30024
MLS# 7684881Listed by: VIRTUAL PROPERTIES REALTY.NET, LLC. - New
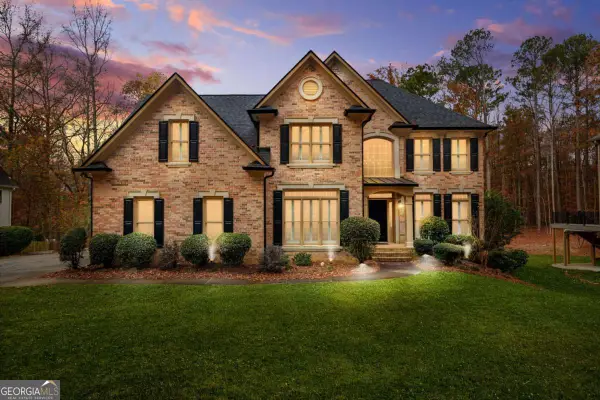 $900,000Active6 beds 4 baths4,442 sq. ft.
$900,000Active6 beds 4 baths4,442 sq. ft.338 Grand Avenue, Suwanee, GA 30024
MLS# 10648294Listed by: Century 21 Connect Realty - New
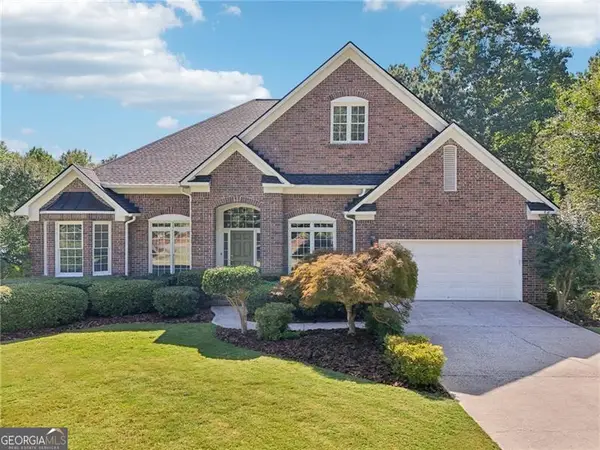 $965,000Active5 beds 4 baths3,812 sq. ft.
$965,000Active5 beds 4 baths3,812 sq. ft.6640 Bridlewood Way, Suwanee, GA 30024
MLS# 10647721Listed by: Century 21 Results - New
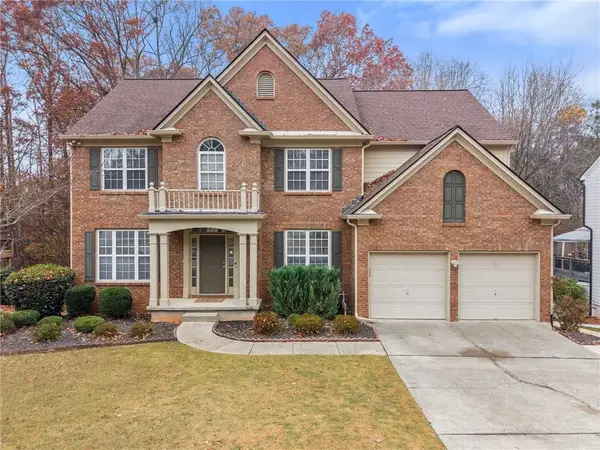 $665,000Active5 beds 4 baths4,313 sq. ft.
$665,000Active5 beds 4 baths4,313 sq. ft.5157 Wellisford Court, Suwanee, GA 30024
MLS# 7683588Listed by: VIRTUAL PROPERTIES REALTY.COM - New
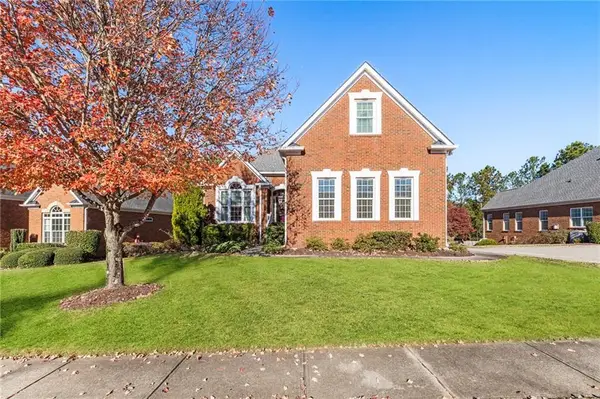 $680,000Active5 beds 4 baths3,290 sq. ft.
$680,000Active5 beds 4 baths3,290 sq. ft.5235 Villa Lake Court, Suwanee, GA 30024
MLS# 7683330Listed by: KELLER WILLIAMS REALTY ATLANTA PARTNERS - Coming Soon
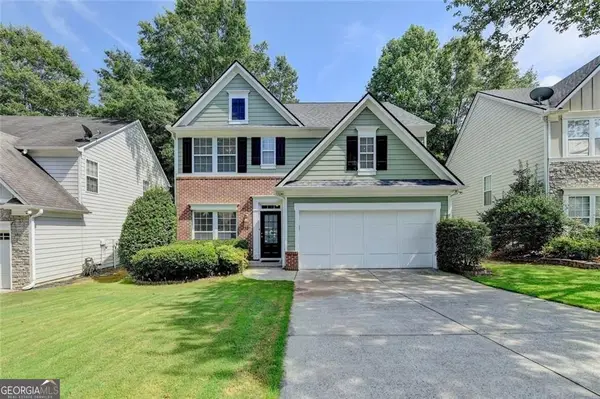 $540,000Coming Soon4 beds 3 baths
$540,000Coming Soon4 beds 3 baths335 Pintail Court, Suwanee, GA 30024
MLS# 10647065Listed by: Berkshire Hathaway HomeServices Georgia Properties - New
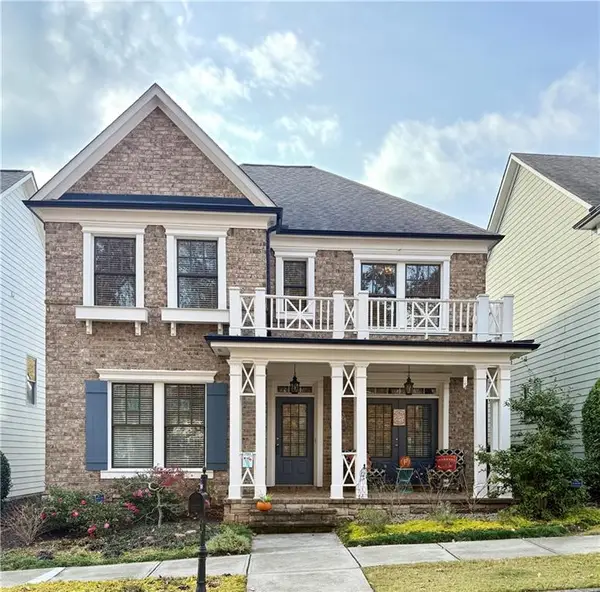 $665,000Active4 beds 3 baths2,635 sq. ft.
$665,000Active4 beds 3 baths2,635 sq. ft.3862 Memphis Drive, Suwanee, GA 30024
MLS# 7683795Listed by: CHAPMAN HALL PROFESSIONALS - New
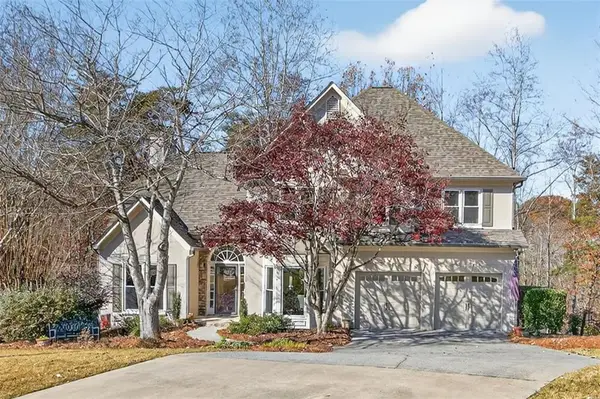 $665,000Active3 beds 4 baths3,590 sq. ft.
$665,000Active3 beds 4 baths3,590 sq. ft.5060 Brent Knoll Lane, Suwanee, GA 30024
MLS# 7683893Listed by: ONEDOOR INC. - New
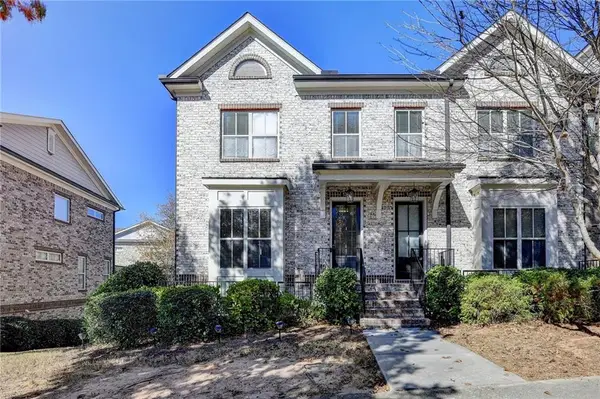 $475,000Active3 beds 4 baths2,088 sq. ft.
$475,000Active3 beds 4 baths2,088 sq. ft.1327 Faircrest Way, Suwanee, GA 30024
MLS# 7683374Listed by: KELLER WILLIAMS REALTY COMMUNITY PARTNERS - New
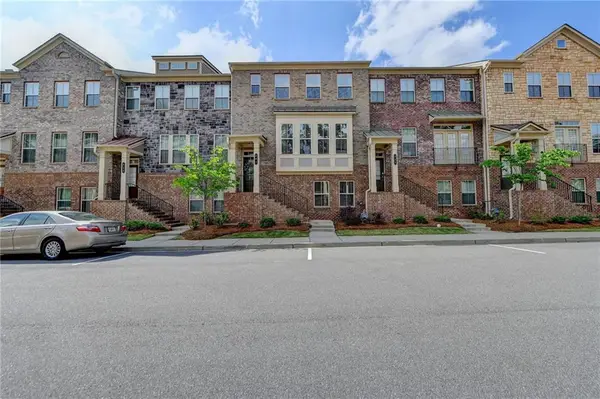 $500,000Active3 beds 4 baths2,270 sq. ft.
$500,000Active3 beds 4 baths2,270 sq. ft.401 Northaven Avenue, Suwanee, GA 30024
MLS# 7683315Listed by: CHAPMAN HALL PROFESSIONALS REALTY, LLC.
