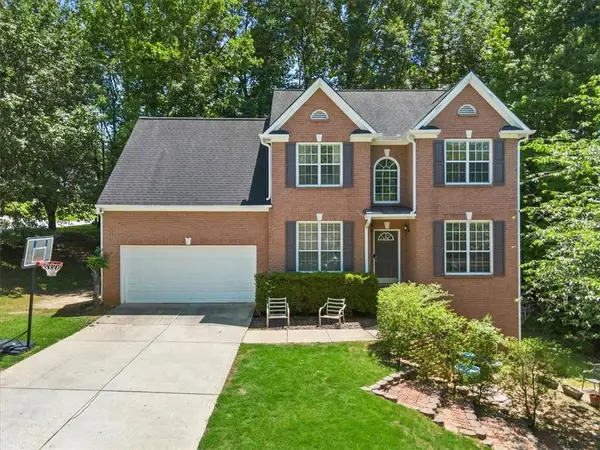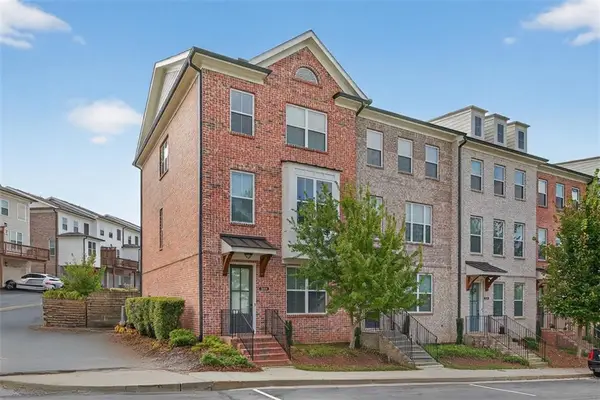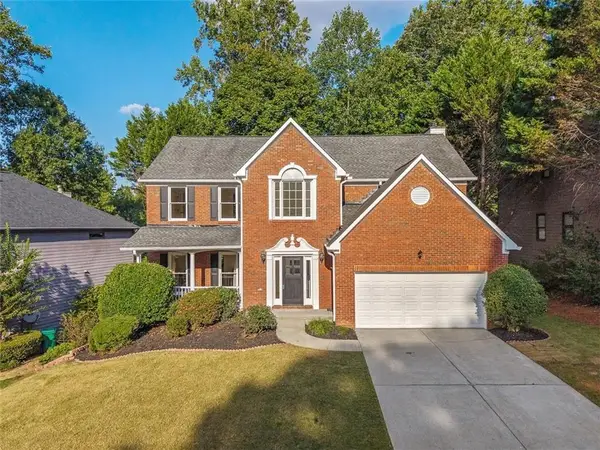5825 Ballantyne Way, Suwanee, GA 30024
Local realty services provided by:Better Homes and Gardens Real Estate Metro Brokers
5825 Ballantyne Way,Suwanee, GA 30024
$1,199,000
- 5 Beds
- 5 Baths
- 4,303 sq. ft.
- Single family
- Pending
Listed by:sung hee liz chong
Office:keller williams realty chattahoochee north, llc.
MLS#:7614294
Source:FIRSTMLS
Price summary
- Price:$1,199,000
- Price per sq. ft.:$278.64
- Monthly HOA dues:$129.17
About this home
Designer's HOME! High end beautiful upgrades- Gated community in low property tax FORSYTH COUNTY!!! Lambert School District. MUST SEE! entrance opens grand brick accent wall mound lamps in double fireside family room with coffered high ceilings, luxurious arty lightings/ceiling fans, recess lights, top quality plantation shatters throughout, hardwood on entire main/ Owner suite/ media room and 2nd floor hallways prep. kitchen with Fabulous chef's Gourmet Kitchen w/SS appliances, DBL. ovens, high quality Granite counter tops w/ Large Serving Island look overview to breakfast Room, butler pantry. separate dinning w tray ceiling. guest power room, Guest room on main with private bathroom with tall frameless shower stall door...splite stair cases to Large Primary bedroom w double side fire place w setting area, garden tub with extra large primary shower w high end tiles, w double side fire place w/Huge Custom Master Closet! 3 large Secondary Bdrms upper level, builtin cabinets and counter tops in laundry room...Covered front porch, extended/covered back porch .... Mudroom 3 Car Garages! w/Clubhouse, Swim/Tennis...Move-in ready!
Contact an agent
Home facts
- Year built:2015
- Listing ID #:7614294
- Updated:September 30, 2025 at 07:13 AM
Rooms and interior
- Bedrooms:5
- Total bathrooms:5
- Full bathrooms:4
- Half bathrooms:1
- Living area:4,303 sq. ft.
Heating and cooling
- Cooling:Ceiling Fan(s), Central Air, Zoned
- Heating:Central, Zoned
Structure and exterior
- Roof:Composition
- Year built:2015
- Building area:4,303 sq. ft.
- Lot area:0.49 Acres
Schools
- High school:Lambert
- Middle school:Riverwatch
- Elementary school:Johns Creek
Utilities
- Water:Public, Water Available
- Sewer:Public Sewer, Sewer Available
Finances and disclosures
- Price:$1,199,000
- Price per sq. ft.:$278.64
- Tax amount:$9,430 (2024)
New listings near 5825 Ballantyne Way
- Coming Soon
 $775,000Coming Soon5 beds 4 baths
$775,000Coming Soon5 beds 4 baths3505 Chartwell Drive, Suwanee, GA 30024
MLS# 7657466Listed by: KELLER WILLIAMS REALTY ATLANTA PARTNERS - New
 $1,110,000Active4 beds 5 baths4,851 sq. ft.
$1,110,000Active4 beds 5 baths4,851 sq. ft.6930 Blackthorn Lane, Suwanee, GA 30024
MLS# 7657442Listed by: KELLER WILLIAMS BUCKHEAD - New
 $1,800,000Active5 beds 6 baths6,000 sq. ft.
$1,800,000Active5 beds 6 baths6,000 sq. ft.3235 Smithtown Road, Suwanee, GA 30024
MLS# 10614720Listed by: Watson Realty Co - New
 $769,000Active5 beds 4 baths3,050 sq. ft.
$769,000Active5 beds 4 baths3,050 sq. ft.5865 Trailwood Court, Suwanee, GA 30024
MLS# 7656897Listed by: AMGA REALTY, LLC - Coming Soon
 $380,000Coming Soon4 beds 3 baths
$380,000Coming Soon4 beds 3 baths327 Lee Miller Drive, Suwanee, GA 30024
MLS# 7656891Listed by: VU NGUYEN REALTY ATLANTA LLC - Coming Soon
 $629,000Coming Soon5 beds 4 baths
$629,000Coming Soon5 beds 4 baths858 Red Rock Court, Suwanee, GA 30024
MLS# 7657254Listed by: TRUSTUS REALTY, INC. - New
 $509,900Active3 beds 4 baths1,903 sq. ft.
$509,900Active3 beds 4 baths1,903 sq. ft.3444 Benedict Place, Suwanee, GA 30024
MLS# 7657171Listed by: CHAPMAN HALL PROFESSIONALS - New
 $700,000Active5 beds 4 baths3,777 sq. ft.
$700,000Active5 beds 4 baths3,777 sq. ft.515 Morning Creek Lane, Suwanee, GA 30024
MLS# 7648571Listed by: HARDEMAN REAL ESTATE LLC - New
 $845,000Active4 beds 5 baths3,490 sq. ft.
$845,000Active4 beds 5 baths3,490 sq. ft.4217 Heisenberg Lane, Suwanee, GA 30024
MLS# 7656750Listed by: ATLANTA REALTY GLOBAL, LLC. - New
 $849,000Active5 beds 5 baths4,090 sq. ft.
$849,000Active5 beds 5 baths4,090 sq. ft.407 Vista Lake Drive, Suwanee, GA 30024
MLS# 7654674Listed by: PERFECT SOURCE REALTY, LLC.
