6220 Clifton Circle, Suwanee, GA 30024
Local realty services provided by:Better Homes and Gardens Real Estate Metro Brokers
6220 Clifton Circle,Suwanee, GA 30024
$2,250,000
- 6 Beds
- 6 Baths
- 7,035 sq. ft.
- Single family
- Active
Listed by:scott hamilton
Office:keller williams realty atlanta partners
MLS#:7647099
Source:FIRSTMLS
Price summary
- Price:$2,250,000
- Price per sq. ft.:$319.83
- Monthly HOA dues:$266.67
About this home
More than a home - this is a lifestyle. Set on nearly an ACRE in the gated Laurel Springs community, this one-of-a-kind estate was originally chosen by the builder for himself. On a CORNER LOT overlooking the pond at hole #7, the four-sides brick home with rare FOUR car garage offers privacy, timeless curb appeal, and a serene backdrop. Within the top-rated Lambert High School district, this home was designed with a floor plan that’s ideal for entertaining. The main level showcases a FULLY RENOVATED chef’s kitchen with over $70,000 in high-end appliances, including a 60” Wolf double range, custom vent hood, built-in side-by-side refrigerator, and custom floor-to-ceiling cabinetry. A HUGE island with seating for six, opens to the eat-in area, keeping room, and family room framed by oversized windows. Also on this level are a dining room reimagined as an ENTERTAINING LOUNGE with custom cabinetry, a Sub-Zero wine fridge, sink, and display shelving, plus a private office and guest suite with private bath. Upstairs, the owner’s suite offers hardwood floors, a fireside sitting area, and a private flex room suited for an office or gym. The FULLY RENOVATED bath features marble tile, a custom steam shower with built-in speakers and lighting, a freestanding soaking tub, and spa-style fixtures. A large walk-in closet completes the suite. Three additional bedrooms, two full baths, and a spacious BONUS/MEDIA room round out the upper level. The FINISHED terrace level adds two media rooms, a game room, a full bar with sink, ice maker, and beverage fridge, plus a bedroom, full bath, and ample storage—all with walkout access to the outdoor living space. The backyard is built for entertaining with a stone fireplace, built-in OUTDOOR KITCHEN, and the rare perk of fishing from your own yard. Multiple areas invite you to unwind - TREX DECK, screened porch with fireplace, and waterside seating—while the private, POOL-READY lot offers plenty of space to gather with views of the pond and golf course.
Contact an agent
Home facts
- Year built:2002
- Listing ID #:7647099
- Updated:September 11, 2025 at 11:38 PM
Rooms and interior
- Bedrooms:6
- Total bathrooms:6
- Full bathrooms:5
- Half bathrooms:1
- Living area:7,035 sq. ft.
Heating and cooling
- Cooling:Ceiling Fan(s), Central Air, Zoned
- Heating:Forced Air, Natural Gas, Zoned
Structure and exterior
- Roof:Composition, Ridge Vents
- Year built:2002
- Building area:7,035 sq. ft.
- Lot area:0.95 Acres
Schools
- High school:Lambert
- Middle school:South Forsyth
- Elementary school:Sharon - Forsyth
Utilities
- Water:Public
- Sewer:Public Sewer
Finances and disclosures
- Price:$2,250,000
- Price per sq. ft.:$319.83
- Tax amount:$11,159 (2024)
New listings near 6220 Clifton Circle
- New
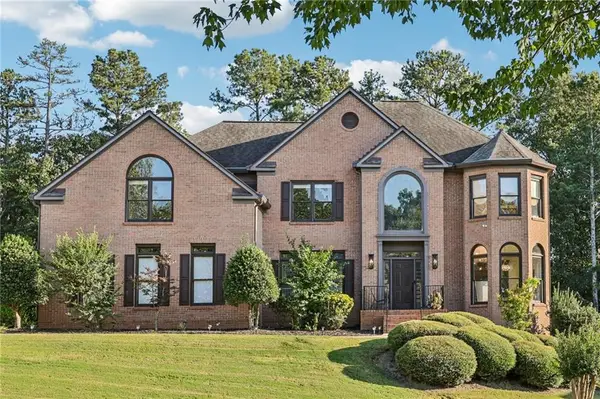 $1,080,000Active7 beds 5 baths5,939 sq. ft.
$1,080,000Active7 beds 5 baths5,939 sq. ft.3835 Hickory Branch Trail, Suwanee, GA 30024
MLS# 7648282Listed by: VIRTUAL PROPERTIES REALTY.COM - New
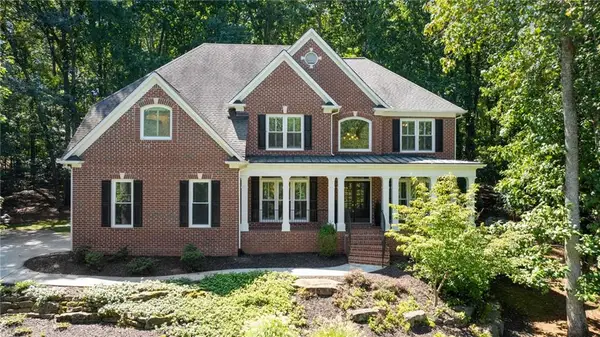 $850,000Active5 beds 4 baths4,728 sq. ft.
$850,000Active5 beds 4 baths4,728 sq. ft.1045 River Point, Suwanee, GA 30024
MLS# 7639604Listed by: KELLER WILLIAMS NORTH ATLANTA - Coming Soon
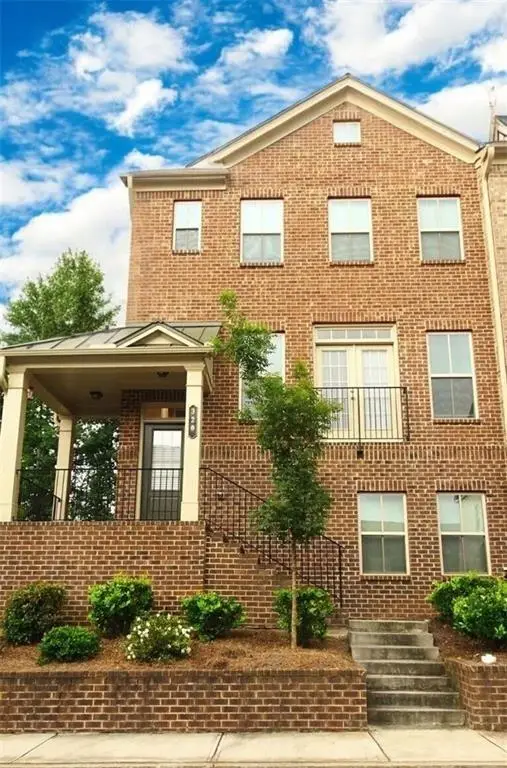 Listed by BHGRE$499,000Coming Soon3 beds 4 baths
Listed by BHGRE$499,000Coming Soon3 beds 4 baths320 Northaven Avenue, Suwanee, GA 30024
MLS# 7648242Listed by: BHGRE METRO BROKERS - New
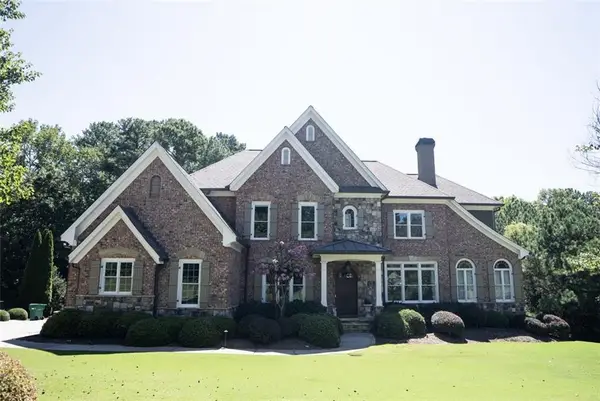 $1,349,900Active5 beds 5 baths5,030 sq. ft.
$1,349,900Active5 beds 5 baths5,030 sq. ft.5566 Aviemore Court, Suwanee, GA 30024
MLS# 7647998Listed by: POINT HONORS AND ASSOCIATES, REALTORS - New
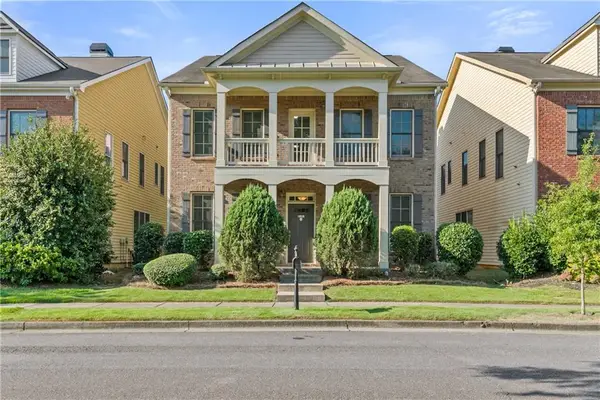 $495,000Active4 beds 4 baths2,558 sq. ft.
$495,000Active4 beds 4 baths2,558 sq. ft.1536 Baxley Pine Trace, Suwanee, GA 30024
MLS# 7648054Listed by: FOCUS REALTY - Open Sat, 1 to 3pmNew
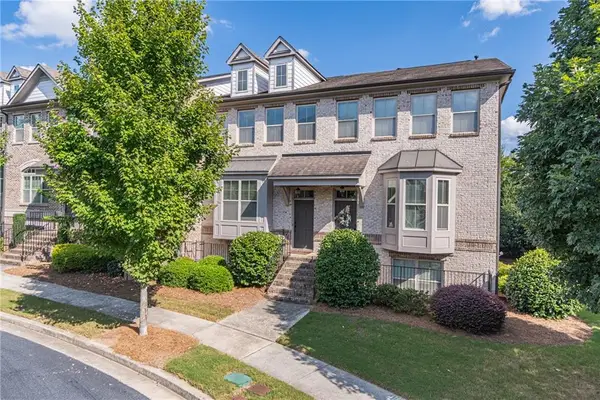 $475,000Active3 beds 4 baths1,989 sq. ft.
$475,000Active3 beds 4 baths1,989 sq. ft.4305 Tacoma Trace, Suwanee, GA 30024
MLS# 7647121Listed by: KELLER WILLIAMS REALTY ATLANTA PARTNERS - New
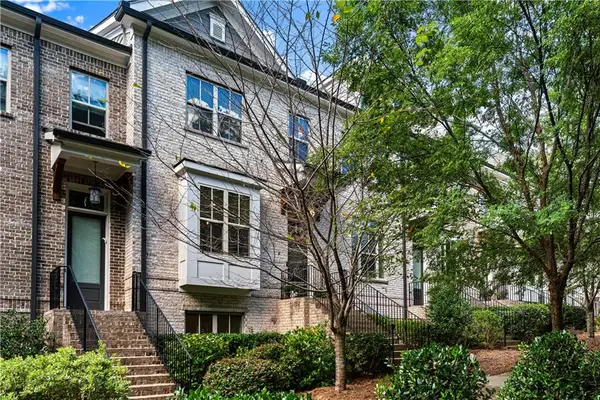 $519,900Active3 beds 4 baths2,088 sq. ft.
$519,900Active3 beds 4 baths2,088 sq. ft.3766 Alstead Manor Way, Suwanee, GA 30024
MLS# 7647843Listed by: REALTY ASSOCIATES OF ATLANTA, LLC. - Open Sat, 2 to 4pmNew
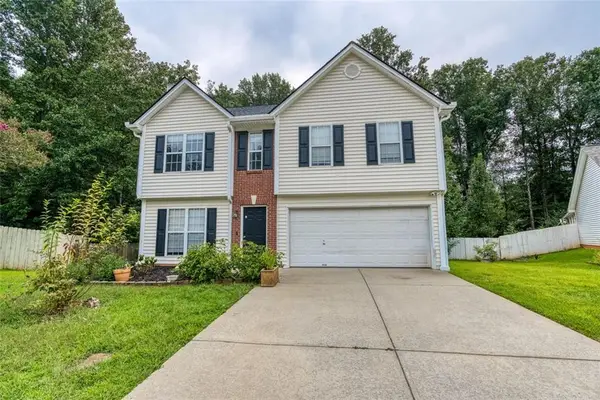 $380,000Active4 beds 3 baths1,872 sq. ft.
$380,000Active4 beds 3 baths1,872 sq. ft.318 Lee Miller Drive, Suwanee, GA 30024
MLS# 7647019Listed by: KELLER WILLIAMS REALTY SIGNATURE PARTNERS - Open Sat, 2 to 4pmNew
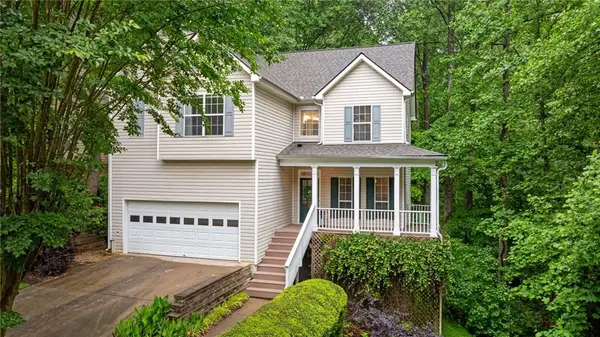 $550,000Active3 beds 4 baths2,320 sq. ft.
$550,000Active3 beds 4 baths2,320 sq. ft.3370 Ashton Drive, Suwanee, GA 30024
MLS# 7637080Listed by: KELLER WILLIAMS NORTH ATLANTA
