6515 Ashbourne Court, Suwanee, GA 30024
Local realty services provided by:Better Homes and Gardens Real Estate Metro Brokers
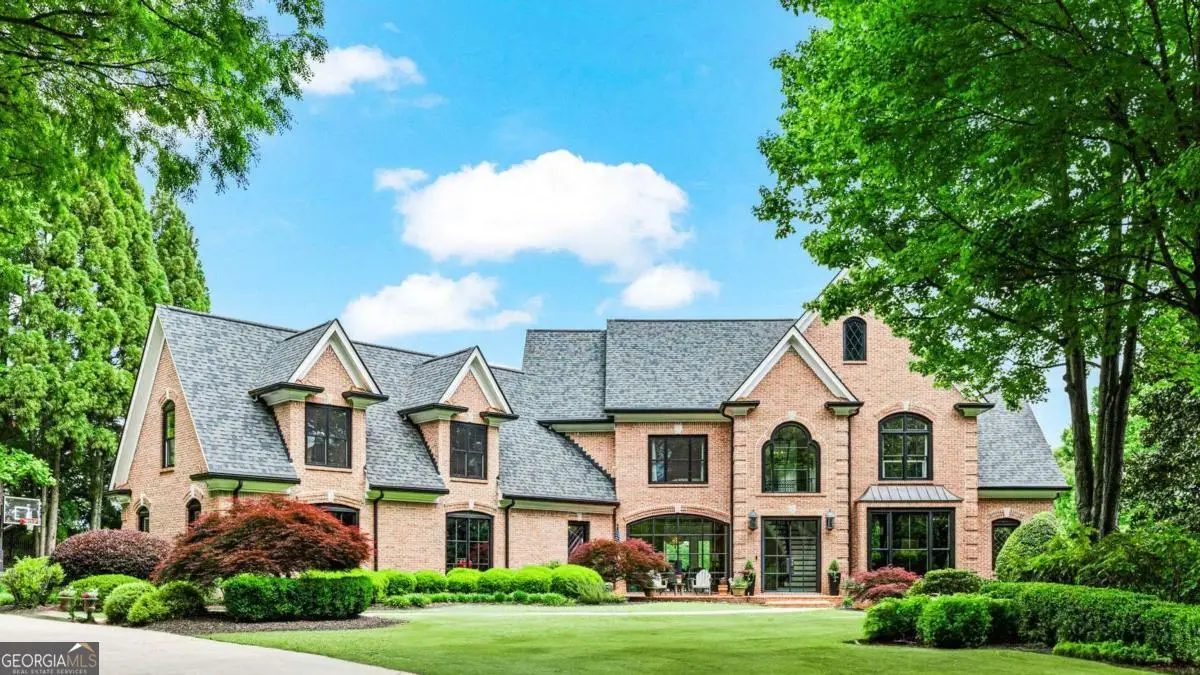
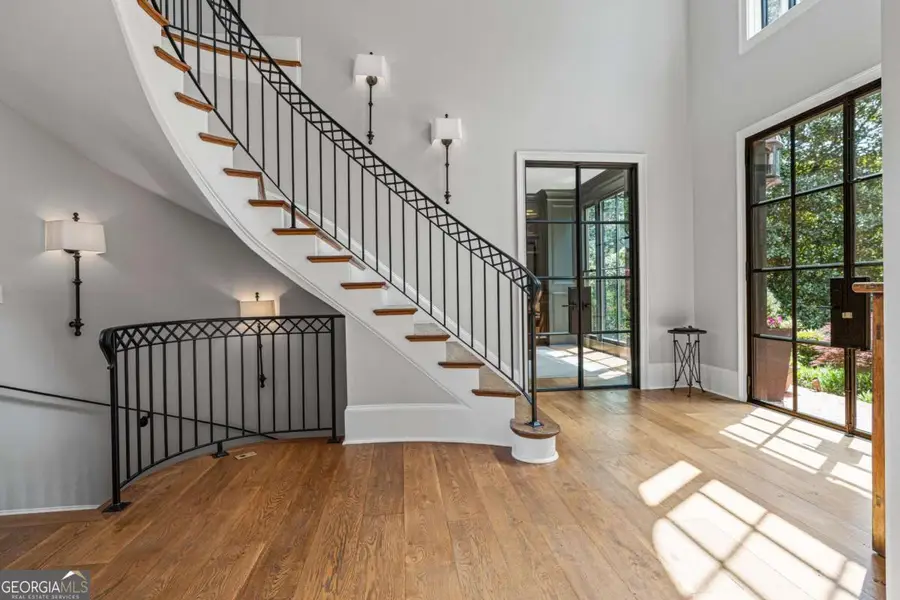
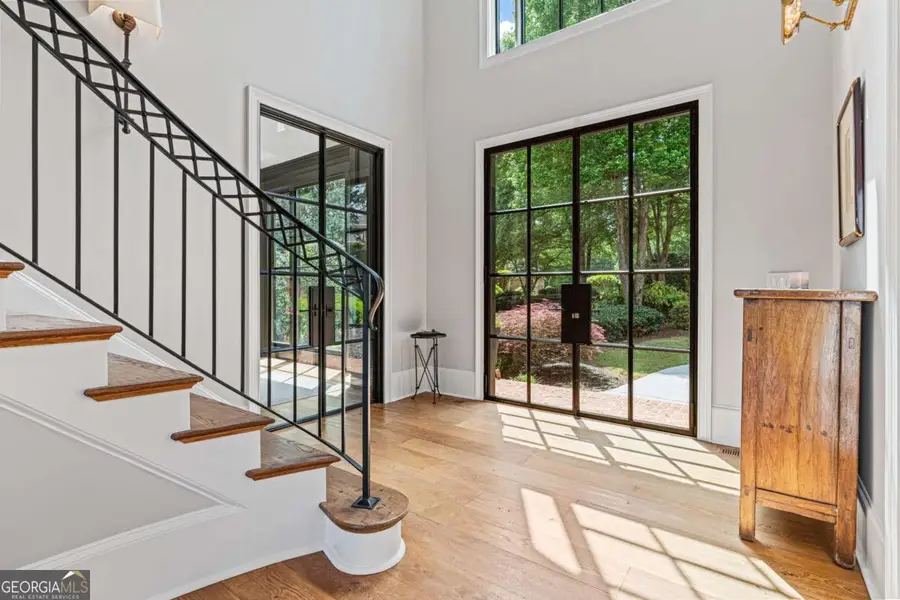
Listed by:heather beyer
Office:century 21 results
MLS#:10526535
Source:METROMLS
Price summary
- Price:$2,225,000
- Price per sq. ft.:$305.72
- Monthly HOA dues:$266.67
About this home
Tucked into a quiet cul-de-sac within one of Suwanee's most prestigious 24/7 guard-gated communities, this architectural estate blends timeless design with thoughtful functionality. It offers a rare combination of security, top-tier schools, and resort-caliber amenities, all within one of North Atlanta's most desirable lifestyle settings. Gracefully positioned along the 11th fairway of the Jack Nicklaus-designed golf course, this residence has undergone a near one-million-dollar transformation marked by uncompromising craftsmanship. Notable enhancements include custom Marvin windows throughout, a sculptural architectural staircase with artisan-crafted wrought iron railing, a full-scale kitchen renovation outfitted with top-tier appliances and custom cabinetry, artisan-laid wide-plank hardwood floors, designer lighting, hand-forged iron entry doors, and fresh interior paint. Additional upgrades include a new roof, gutters, garage doors, and three state-of-the-art HVAC systems — all meticulously curated to deliver enduring beauty and performance. You're met with scale and substance when you enter through the elegant oversized entry doors. The foyer opens to a formal dining room and a private study, while just beyond lies a two-story great room anchored by a breathtaking library wall complete with a rolling ladder and unobstructed golf course views. Floor-to-ceiling windows feature Lutron motorized custom shades that allow for privacy at the touch of a button. At the heart of the home, a completely transformed kitchen is supported by a butler's pantry and scullery, offering seamless prep and storage space behind the scenes. Outfitted with marble countertops, custom cabinetry, a 6-burner Wolf range, Sub-Zero refrigeration, and a glass-front wine tower, the space is designed for everyday ease and elegant entertaining. The main-level primary suite is a quiet retreat with marble flooring, dual vanities, two expansive custom closets, and a soaking tub. Upstairs, each secondary bedroom features an en-suite bath, offering privacy and comfort for guests and family members. The finished terrace level offers incredible flexibility, with a media room, full guest suite, additional fireplace, and multiple entertaining zones — ideal for hosting, working, or multi-generational living. Outdoor living is designed for effortless enjoyment, with a new deck, spacious brick-and-slate veranda, covered lounging areas, and a built-in gas line for easy grilling — all overlooking peaceful golf course views and golden evening light. Located minutes from award-winning schools, elite healthcare, and the best of Suwanee's shopping and dining, this home offers more than just stunning design — it delivers peace of mind, elevated living, and lasting value.
Contact an agent
Home facts
- Year built:1999
- Listing Id #:10526535
- Updated:August 18, 2025 at 10:44 AM
Rooms and interior
- Bedrooms:5
- Total bathrooms:6
- Full bathrooms:5
- Half bathrooms:1
- Living area:7,278 sq. ft.
Heating and cooling
- Cooling:Ceiling Fan(s), Central Air, Zoned
- Heating:Forced Air, Natural Gas, Zoned
Structure and exterior
- Roof:Composition, Copper
- Year built:1999
- Building area:7,278 sq. ft.
- Lot area:0.7 Acres
Schools
- High school:Lambert
- Middle school:South Forsyth
- Elementary school:Sharon
Utilities
- Water:Public, Water Available
- Sewer:Public Sewer, Sewer Available
Finances and disclosures
- Price:$2,225,000
- Price per sq. ft.:$305.72
- Tax amount:$14,725 (2024)
New listings near 6515 Ashbourne Court
- New
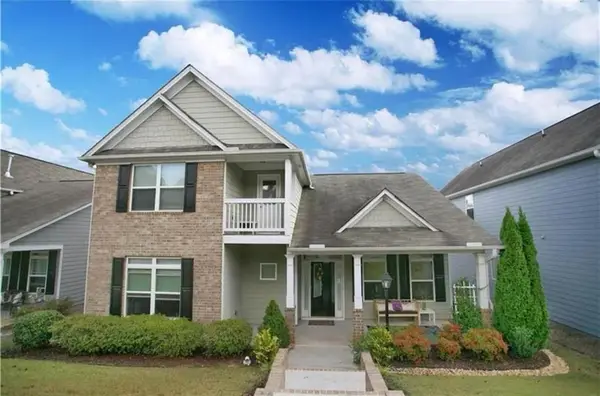 $525,000Active3 beds 4 baths2,120 sq. ft.
$525,000Active3 beds 4 baths2,120 sq. ft.524 Cypher Drive, Suwanee, GA 30024
MLS# 7634729Listed by: TAYLORED REALTY, INC. - Coming Soon
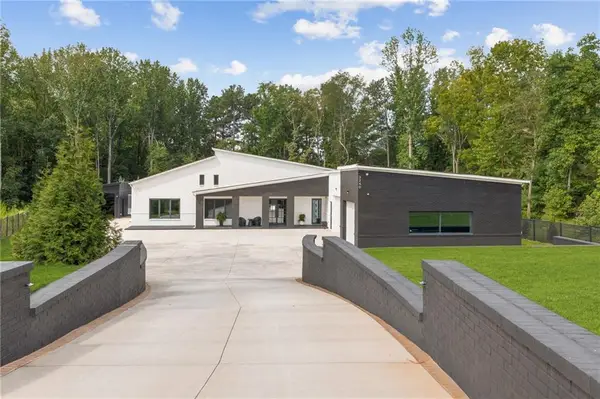 $2,590,000Coming Soon5 beds 7 baths
$2,590,000Coming Soon5 beds 7 baths3240 Smithtown Road, Suwanee, GA 30024
MLS# 7634491Listed by: ATLANTA COMMUNITIES - New
 $599,000Active3 beds 2 baths2,276 sq. ft.
$599,000Active3 beds 2 baths2,276 sq. ft.4865 Settles Point Road, Suwanee, GA 30024
MLS# 7634431Listed by: BERKSHIRE HATHAWAY HOMESERVICES GEORGIA PROPERTIES - New
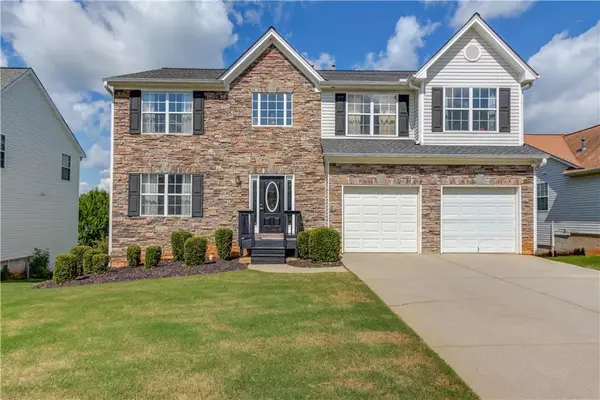 $549,000Active4 beds 3 baths2,570 sq. ft.
$549,000Active4 beds 3 baths2,570 sq. ft.4015 Crescent Walk Lane, Suwanee, GA 30024
MLS# 7634450Listed by: KELLER WILLIAMS REALTY ATLANTA PARTNERS - Open Sat, 10am to 4pmNew
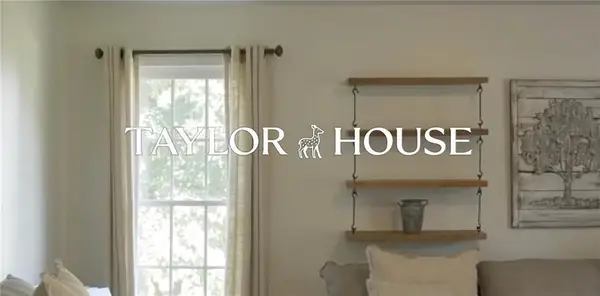 $630,000Active4 beds 3 baths2,435 sq. ft.
$630,000Active4 beds 3 baths2,435 sq. ft.915 Taylor Parkway, Suwanee, GA 30024
MLS# 7634033Listed by: COMPASS - Coming Soon
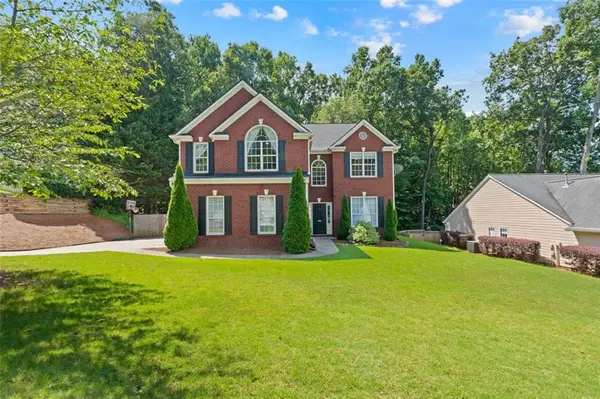 $589,000Coming Soon4 beds 3 baths
$589,000Coming Soon4 beds 3 baths4405 Red Rock Point, Suwanee, GA 30024
MLS# 7631580Listed by: REALTY ONE GROUP EDGE - New
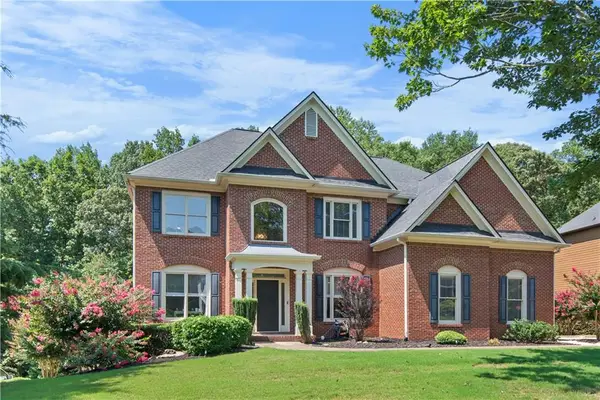 $998,000Active5 beds 5 baths4,849 sq. ft.
$998,000Active5 beds 5 baths4,849 sq. ft.1275 Water View Lane, Suwanee, GA 30024
MLS# 7634026Listed by: ATLANTA COMMUNITIES - New
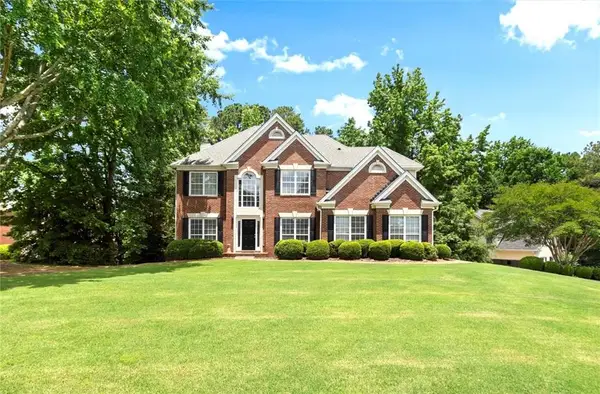 $609,900Active6 beds 4 baths4,149 sq. ft.
$609,900Active6 beds 4 baths4,149 sq. ft.194 Lake Ruby Drive, Suwanee, GA 30024
MLS# 7633740Listed by: VIRTUAL PROPERTIES REALTY.COM - New
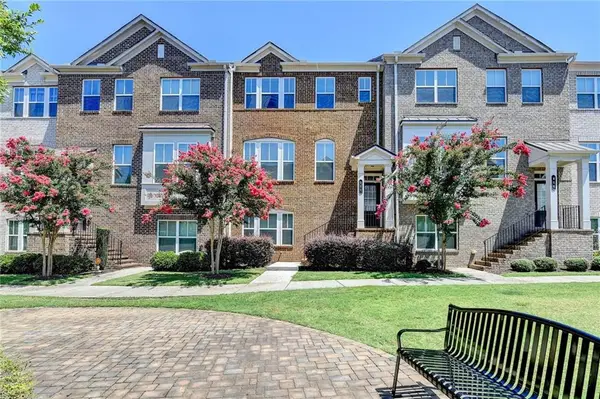 $529,900Active3 beds 4 baths2,338 sq. ft.
$529,900Active3 beds 4 baths2,338 sq. ft.860 Sunset Park Drive, Suwanee, GA 30024
MLS# 7633686Listed by: THE KELLY KIM REAL ESTATE, LLC - New
 $425,000Active3 beds 2 baths1,872 sq. ft.
$425,000Active3 beds 2 baths1,872 sq. ft.295 Falcon Creek Drive, Suwanee, GA 30024
MLS# 7633494Listed by: REDFIN CORPORATION

