7428 Portbury Park Lane, Suwanee, GA 30024
Local realty services provided by:Better Homes and Gardens Real Estate Metro Brokers
7428 Portbury Park Lane,Suwanee, GA 30024
$675,000
- 3 Beds
- 4 Baths
- 3,209 sq. ft.
- Townhouse
- Pending
Listed by: kelly thornberry404-663-3324
Office: property sellutions, llc.
MLS#:7646575
Source:FIRSTMLS
Price summary
- Price:$675,000
- Price per sq. ft.:$210.35
- Monthly HOA dues:$480
About this home
Gorgeous 3-story townhouse in the quiet, gated community of Weston. This stylish townhome has been so well cared for & is ready to move in! New hot water heater and brand new roof adds to the maintenance free lifestyle this home provides. Open, spacious main living areas with huge kitchen, center island with breakfast bar seating; spacious, open dining area with additional room for sitting area or keeping room. Family room has a gas fireplace, and guest bathroom also on this level. Home comes with 4" decorative Shutters that continue the luxurious feel of the home. Three spacious bedrooms upstairs include a large master suite with vaulted ceiling and en-suite bathroom with separate vanities, soaking tub, tile shower & walk-in closet. Two other secondary bedrooms, full bathroom and large laundry room complete the upstairs. Finished terrace level contains the perfect teen suite or in-law suite with full bathroom. Adding a door could easily make this area a private in-law suite. Included in the sale is a gorgeous custom made murphy bed/ entertainments center, complete with up lighting and decorative book cases. Convenient drop zone located as you enter from the garage with plenty of storage for back packs and shoes. Beautiful, private & fenced back yard. This luxurious John Wieland community has all the comforts and amenities you could ask for - clubhouse, fitness center, swim/tennis, playground & more. Top-rated schools in Lambert High district. Close access to Emory Johns Creek Hospital, Suwanee Town Park, Halcyon, The Collection, Big Creek Greenway & much more!
Contact an agent
Home facts
- Year built:2010
- Listing ID #:7646575
- Updated:November 07, 2025 at 08:19 AM
Rooms and interior
- Bedrooms:3
- Total bathrooms:4
- Full bathrooms:3
- Half bathrooms:1
- Living area:3,209 sq. ft.
Heating and cooling
- Cooling:Central Air
- Heating:Electric
Structure and exterior
- Roof:Composition
- Year built:2010
- Building area:3,209 sq. ft.
- Lot area:0.07 Acres
Schools
- High school:Lambert
- Middle school:South Forsyth
- Elementary school:Johns Creek
Utilities
- Water:Public, Water Available
- Sewer:Public Sewer, Sewer Available
Finances and disclosures
- Price:$675,000
- Price per sq. ft.:$210.35
- Tax amount:$5,389 (2024)
New listings near 7428 Portbury Park Lane
- New
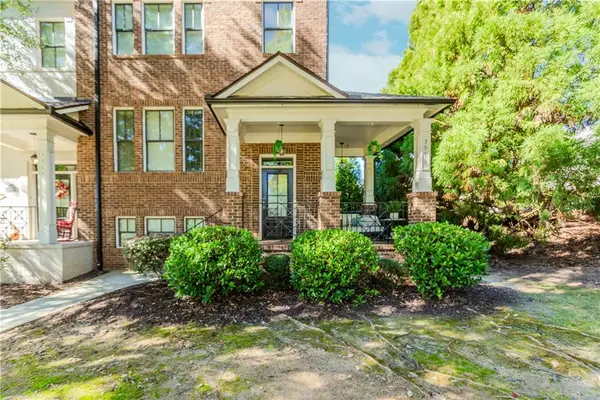 $683,000Active3 beds 4 baths2,800 sq. ft.
$683,000Active3 beds 4 baths2,800 sq. ft.3971 Savannah Square Street, Suwanee, GA 30024
MLS# 7678110Listed by: VIRTUAL PROPERTIES REALTY.COM - New
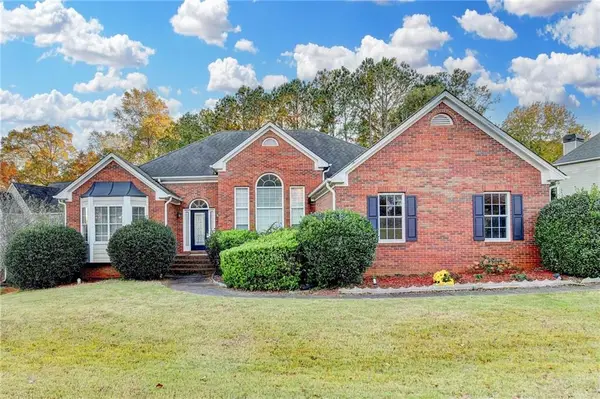 $569,900Active3 beds 2 baths2,266 sq. ft.
$569,900Active3 beds 2 baths2,266 sq. ft.235 Ruby Forest Parkway, Suwanee, GA 30024
MLS# 7678069Listed by: VIRTUAL PROPERTIES REALTY.NET, LLC. - New
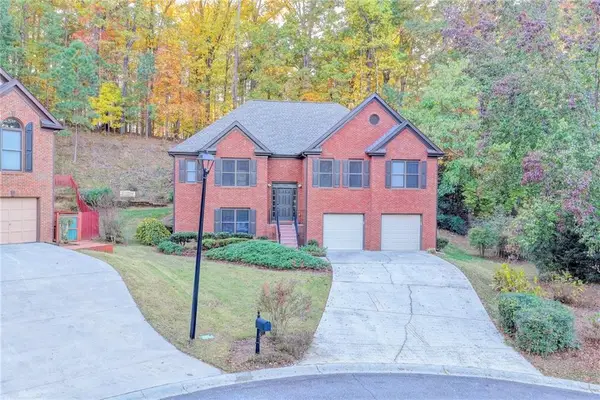 $575,000Active5 beds 4 baths2,506 sq. ft.
$575,000Active5 beds 4 baths2,506 sq. ft.655 Golden Meadows Lane, Suwanee, GA 30024
MLS# 7675391Listed by: RE/MAX LEGENDS - New
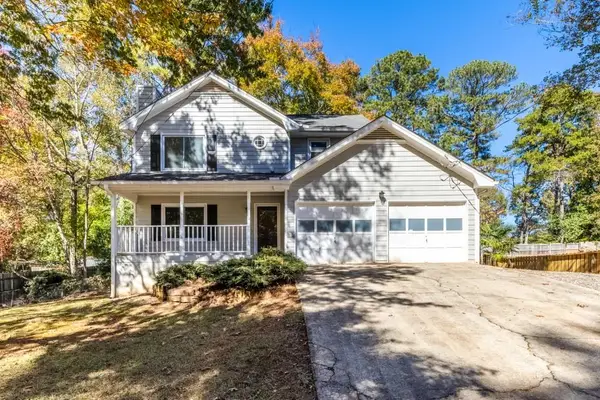 $394,990Active3 beds 3 baths1,496 sq. ft.
$394,990Active3 beds 3 baths1,496 sq. ft.267 Arbour Way, Suwanee, GA 30024
MLS# 7677996Listed by: EXP REALTY, LLC. - New
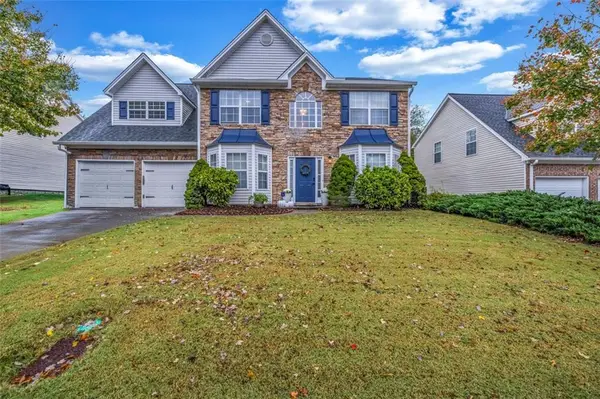 $565,000Active4 beds 3 baths2,934 sq. ft.
$565,000Active4 beds 3 baths2,934 sq. ft.3941 Oak Crossing Drive, Suwanee, GA 30024
MLS# 7677333Listed by: KELLER WILLIAMS REALTY ATLANTA PARTNERS - New
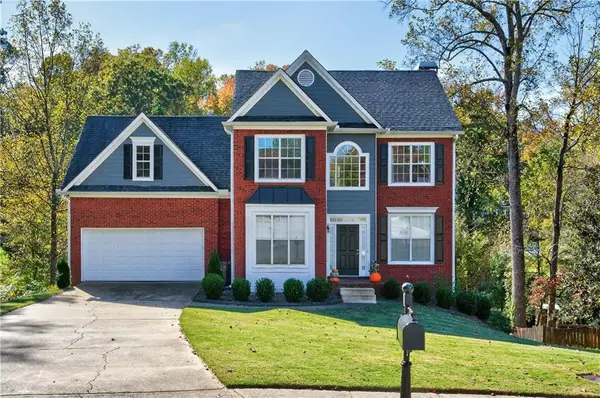 $575,000Active4 beds 3 baths2,090 sq. ft.
$575,000Active4 beds 3 baths2,090 sq. ft.270 Dogwood View Court, Suwanee, GA 30024
MLS# 7677805Listed by: KELLER WILLIAMS REALTY ATLANTA PARTNERS - New
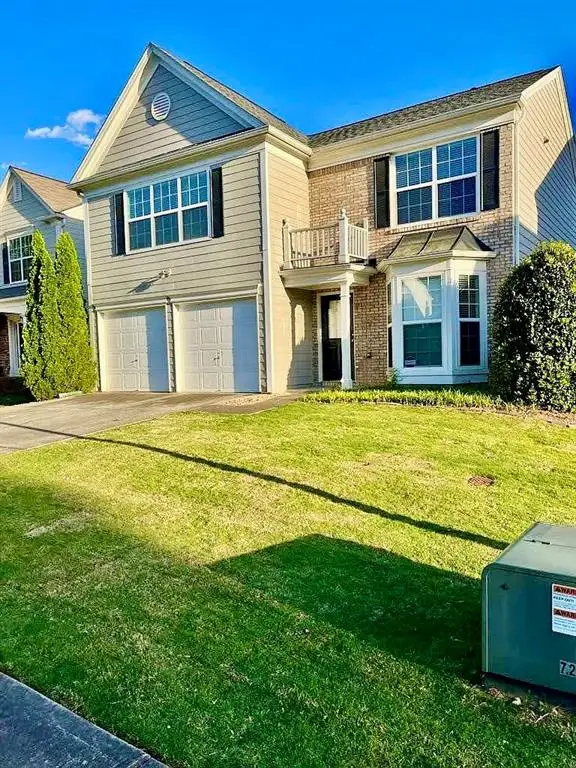 $499,000Active3 beds 3 baths1,768 sq. ft.
$499,000Active3 beds 3 baths1,768 sq. ft.9020 Friarbridge Drive, Suwanee, GA 30024
MLS# 7677628Listed by: GVR REALTY, LLC. - New
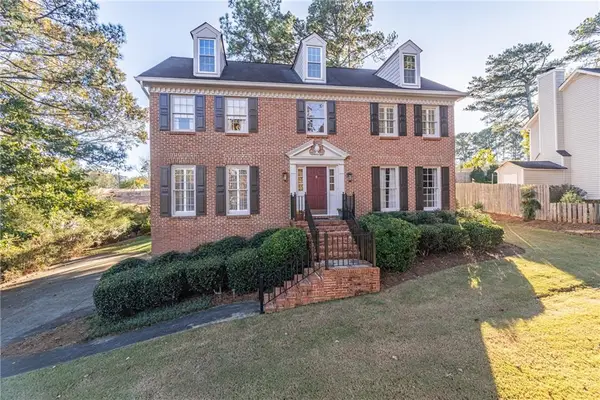 $463,900Active4 beds 3 baths2,164 sq. ft.
$463,900Active4 beds 3 baths2,164 sq. ft.1658 Walden Pond Road, Suwanee, GA 30024
MLS# 7676445Listed by: KELLER WILLIAMS REALTY ATLANTA PARTNERS - New
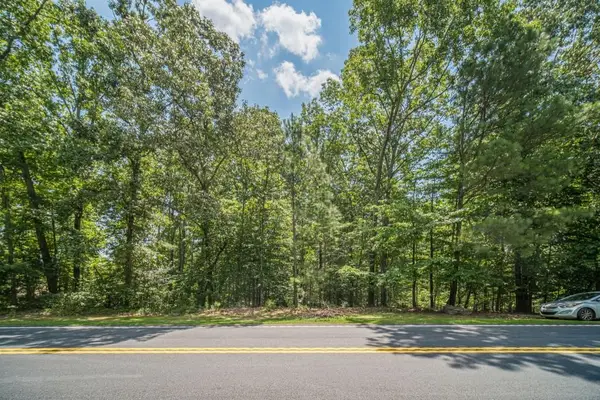 $675,000Active4.15 Acres
$675,000Active4.15 Acres0 Johnson Road, Suwanee, GA 30024
MLS# 7677593Listed by: KELLER WILLIAMS REALTY ATL PARTNERS - New
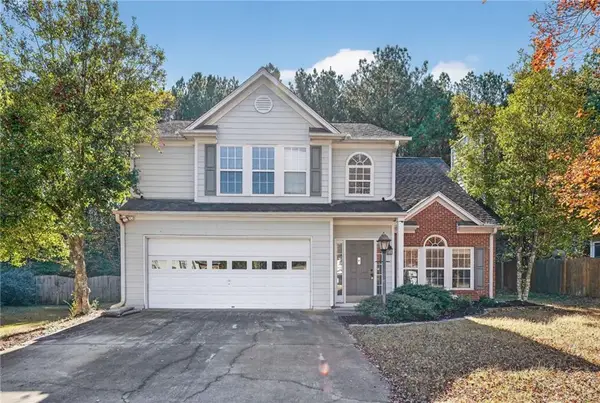 $395,000Active3 beds 3 baths1,693 sq. ft.
$395,000Active3 beds 3 baths1,693 sq. ft.3880 Brushy Creek Way, Suwanee, GA 30024
MLS# 7676854Listed by: RH COLLECTIVE REAL ESTATE
