971 Heathchase Drive, Suwanee, GA 30024
Local realty services provided by:Better Homes and Gardens Real Estate Metro Brokers
971 Heathchase Drive,Suwanee, GA 30024
$999,900
- 4 Beds
- 5 Baths
- - sq. ft.
- Single family
- Sold
Listed by: kimberly yates
Office: yates estates ga, llc
MLS#:10563846
Source:METROMLS
Sorry, we are unable to map this address
Price summary
- Price:$999,900
- Monthly HOA dues:$64.58
About this home
Finishing Touches only left on this New Construction Home. In Desirable, Mature Neighborhood-Last Homesite Left! Original Builder of Neighborhood Saved Largest Lot to Build this Large Ranch Home- 4 Bedrooms/4.5 Bathrooms All on Main Level. Huge Working Kitchen Oversized Island with Many Custom Cabinets, Oversized Family/Great Room with Stained Wood Vaulted Ceiling, Banquet Sized Dining Room, and Mud Room from Garage. Unfinished Terrace Level stubbed for Bathroom and Side Separate Entrance. Brick Front with All Around Water-table and Cement Siding Upper 3 Sides. 3 Car Garage on a .79 acre Lot that Widens in Back as it Slopes Down to Natural Area and Rolling Creek. Private Lot with Trees and Creek, 2 Story Back Deck and Covered Front Porch. Custom Built Home with 14' and Higher Ceilings on Main and Terrace Level. Situated Near Popular Park with Trails, Tennis Courts, and Pavilion...and 2 Miles to Suwanee Town Center! Upgrades Include Site Built Cabinetry, Generous Master Shower and Master Soaker Tub(to be installed); Hardwood Flooring Completely on Main Level. Certificate of Occupancy has been issued. Builder will do Punch-Out with buyer after Binding. Easy Showing, go when Convenient!
Contact an agent
Home facts
- Year built:2025
- Listing ID #:10563846
- Updated:January 11, 2026 at 07:45 AM
Rooms and interior
- Bedrooms:4
- Total bathrooms:5
- Full bathrooms:4
- Half bathrooms:1
Heating and cooling
- Cooling:Central Air, Electric, Zoned
- Heating:Central, Natural Gas
Structure and exterior
- Roof:Composition
- Year built:2025
Schools
- High school:Peachtree Ridge
- Middle school:Richard Hull
- Elementary school:Burnette
Utilities
- Water:Public, Water Available
- Sewer:Public Sewer, Sewer Available, Sewer Connected
Finances and disclosures
- Price:$999,900
New listings near 971 Heathchase Drive
- New
 $749,900Active4 beds 3 baths2,727 sq. ft.
$749,900Active4 beds 3 baths2,727 sq. ft.4111 Woodward Walk Lane, Suwanee, GA 30024
MLS# 10669120Listed by: Kelly Kim Real Estate - New
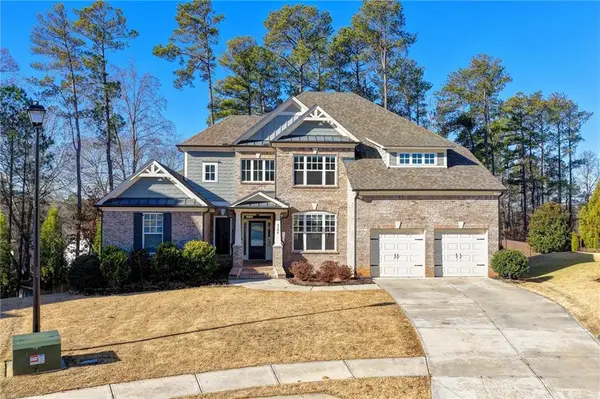 $895,000Active4 beds 4 baths5,254 sq. ft.
$895,000Active4 beds 4 baths5,254 sq. ft.3196 Drewmore Drive, Suwanee, GA 30024
MLS# 7697221Listed by: US REALTY INVESTMENT GROUP, LLC - New
 $465,000Active5 beds 4 baths3,100 sq. ft.
$465,000Active5 beds 4 baths3,100 sq. ft.2360 Walnut Grove Way, Suwanee, GA 30024
MLS# 7701121Listed by: COLDWELL BANKER REALTY - New
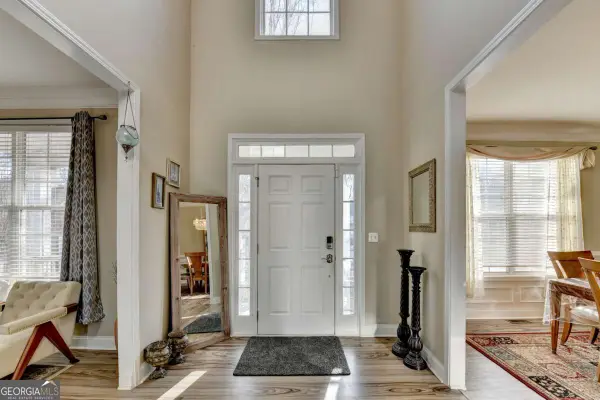 $700,000Active6 beds 4 baths4,508 sq. ft.
$700,000Active6 beds 4 baths4,508 sq. ft.3925 Suwanee Bend Drive, Suwanee, GA 30024
MLS# 10668675Listed by: Virtual Properties Realty.com - New
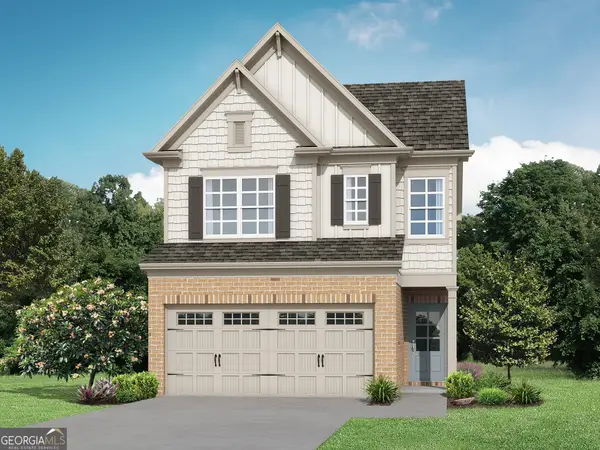 $512,580Active4 beds 3 baths1,814 sq. ft.
$512,580Active4 beds 3 baths1,814 sq. ft.1120 Bartlett Trace, Suwanee, GA 30024
MLS# 10668370Listed by: Re/Max Tru, Inc. - New
 $589,900Active5 beds 3 baths
$589,900Active5 beds 3 baths120 Hawnley Trace, Suwanee, GA 30024
MLS# 10668376Listed by: Chapman Hall Realtors Professionals - New
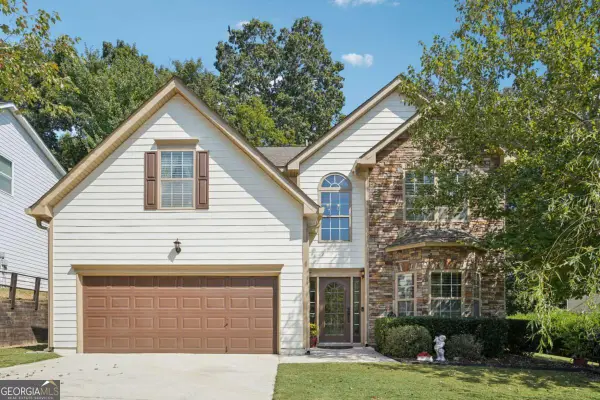 $625,000Active5 beds 3 baths2,896 sq. ft.
$625,000Active5 beds 3 baths2,896 sq. ft.715 Moonlight Way, Suwanee, GA 30024
MLS# 10668471Listed by: Keller Williams Rlty.North Atl - New
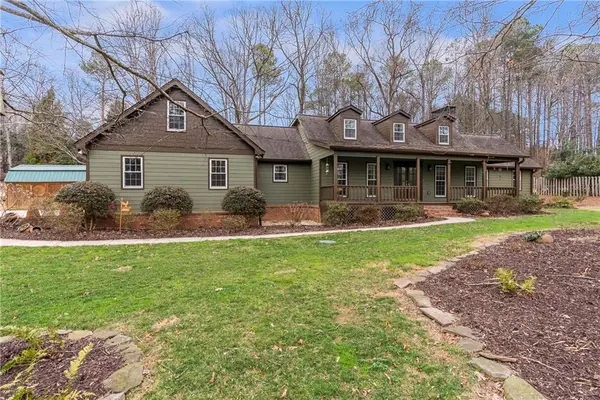 $575,000Active3 beds 3 baths2,871 sq. ft.
$575,000Active3 beds 3 baths2,871 sq. ft.460 Oakleaf Trail, Suwanee, GA 30024
MLS# 7701140Listed by: KELLER WILLIAMS REALTY ATLANTA PARTNERS - New
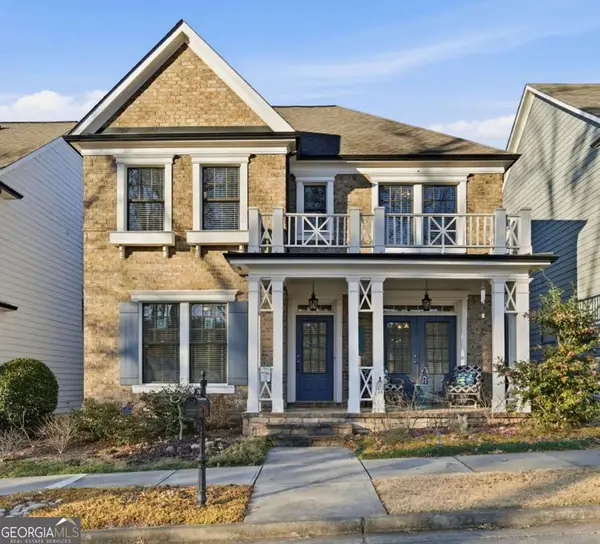 $650,000Active4 beds 3 baths2,635 sq. ft.
$650,000Active4 beds 3 baths2,635 sq. ft.3862 Memphis Drive, Suwanee, GA 30024
MLS# 10667827Listed by: Chapman Hall Realtors Professionals - Coming Soon
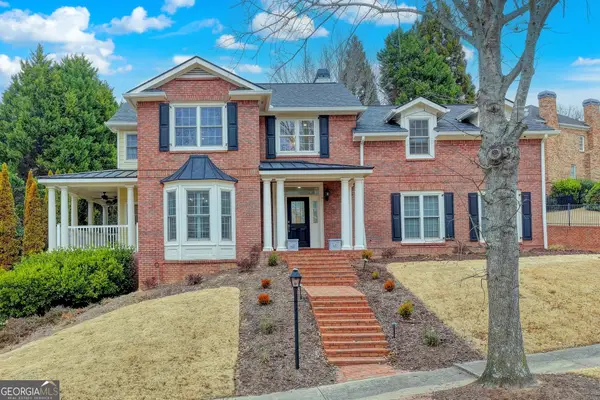 $850,000Coming Soon4 beds 5 baths
$850,000Coming Soon4 beds 5 baths4541 Meadow Club Drive, Suwanee, GA 30024
MLS# 10668048Listed by: Virtual Properties
