711 Carver Mill Road, Talking Rock, GA 30175
Local realty services provided by:Better Homes and Gardens Real Estate Metro Brokers
711 Carver Mill Road,Talking Rock, GA 30175
$659,000
- 4 Beds
- 3 Baths
- 3,786 sq. ft.
- Single family
- Active
Listed by: theresa iles
Office: vintia realty
MLS#:10672513
Source:METROMLS
Price summary
- Price:$659,000
- Price per sq. ft.:$174.06
About this home
Welcome home to this gorgeous, spacious country retreat, perfectly situated on a generous parcel with ample room for a mini farm, gardens, or outdoor hobbies-all while being just minutes from the brand new shopping and dining centers. Enjoy the best of both worlds: peaceful country living with everyday conveniences close at hand. Step inside to find beautiful hardwood floors and a thoughtfully designed layout made for both everyday living and memorable gatherings. The eat-in kitchen is the heart of the home, opening to a cozy keeping room that invites relaxed mornings and warm evenings. An additional formal dining room is perfectly suited for entertaining family and friends. The primary suite on the main level provides privacy and convenience, creating a peaceful retreat at the end of the day. Downstairs, a full basement offers abundant storage, expansion potential, and includes a storm shelter for added peace of mind. Outside, the possibilities are truly endless-whether you envision a mini farm, workshop, play space, or simply wide-open views and fresh country air, this property delivers the freedom you've been dreaming of. All of this, and it's the best deal in town with motivated sellers ready to make a move. Don't miss your chance to own this exceptional home-schedule your showing today and imagine the lifestyle that awaits.
Contact an agent
Home facts
- Year built:2021
- Listing ID #:10672513
- Updated:January 23, 2026 at 11:58 AM
Rooms and interior
- Bedrooms:4
- Total bathrooms:3
- Full bathrooms:2
- Half bathrooms:1
- Living area:3,786 sq. ft.
Heating and cooling
- Cooling:Ceiling Fan(s), Central Air
- Heating:Central, Propane
Structure and exterior
- Roof:Composition
- Year built:2021
- Building area:3,786 sq. ft.
- Lot area:1.5 Acres
Schools
- High school:Pickens County
- Middle school:Pickens County
- Elementary school:Hill City
Utilities
- Water:Public, Water Available
- Sewer:Septic Tank
Finances and disclosures
- Price:$659,000
- Price per sq. ft.:$174.06
- Tax amount:$4,305 (2025)
New listings near 711 Carver Mill Road
- New
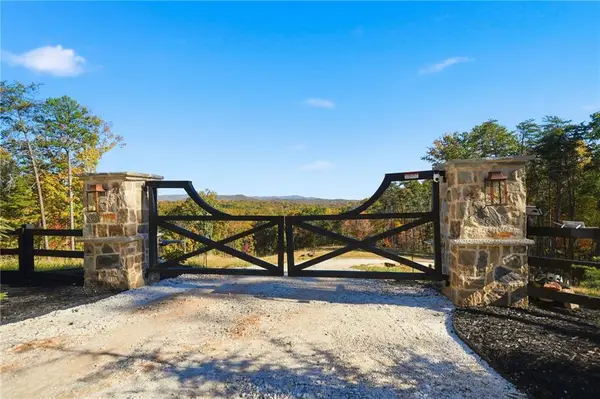 $1,200,000Active90.77 Acres
$1,200,000Active90.77 Acres1500 Sunset Trail, Talking Rock, GA 30175
MLS# 7704249Listed by: RE/MAX TOWN AND COUNTRY  $65,000Active3.88 Acres
$65,000Active3.88 Acres0 Vista Creek Drive, Talking Rock, GA 30540
MLS# 418544Listed by: KELLER WILLIAMS ELEVATE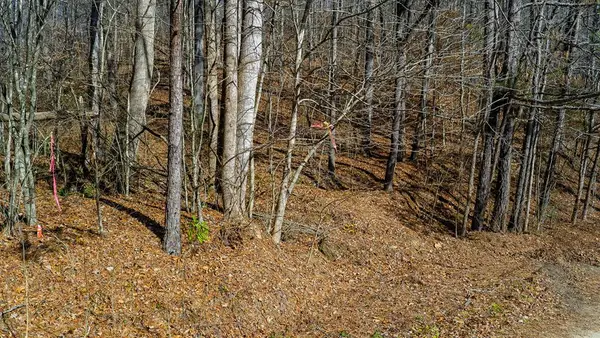 $69,900Active3.53 Acres
$69,900Active3.53 Acres0 Rambling Road, Talking Rock, GA 30175
MLS# 420788Listed by: REMAX TOWN & COUNTRY - JASPER $99,500Active4.77 Acres
$99,500Active4.77 Acres0 Canoe Way, Talking Rock, GA 30175
MLS# 7681799Listed by: ATLANTA COMMUNITIES REAL ESTATE BROKERAGE $139,500Active3.28 Acres
$139,500Active3.28 Acres0 Canoe Way, Talking Rock, GA 30175
MLS# 7681853Listed by: ATLANTA COMMUNITIES REAL ESTATE BROKERAGE $100,000Pending12.4 Acres
$100,000Pending12.4 Acres0 Whitestone Road, Talking Rock, GA 30175
MLS# 10640088Listed by: George F. Willis Realty $115,000Active5.18 Acres
$115,000Active5.18 Acres0 Meadowlands Drive, Talking Rock, GA 30175
MLS# 10535692Listed by: Keller Williams Elevate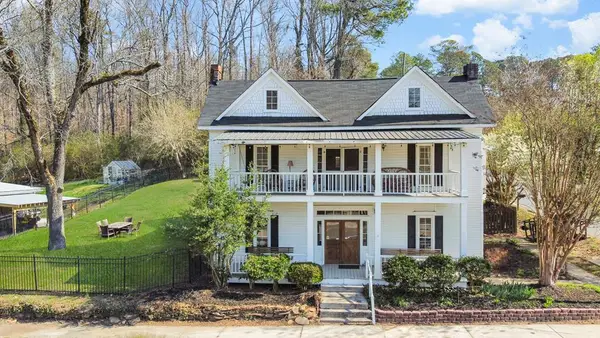 $419,000Pending5 beds 2 baths3,620 sq. ft.
$419,000Pending5 beds 2 baths3,620 sq. ft.19 Talonah Street, Talking Rock, GA 30175
MLS# 409574Listed by: ENGEL & VOLKERS NORTH GEORGIA MOUNTAINS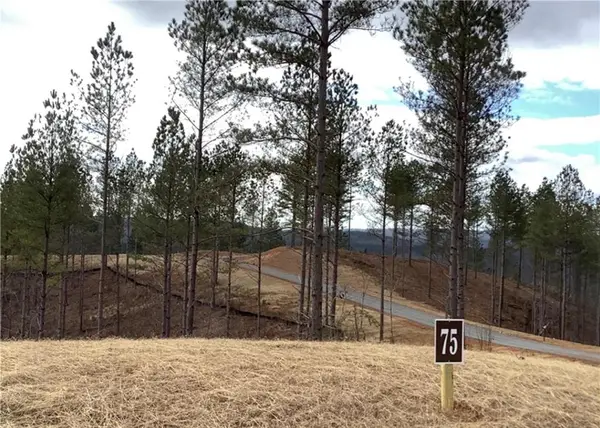 $70,000Active4.05 Acres
$70,000Active4.05 Acres0000 Wet Fly Trail, Talking Rock, GA 30175
MLS# 7162740Listed by: KELLER WILLIAMS REALTY CITYSIDE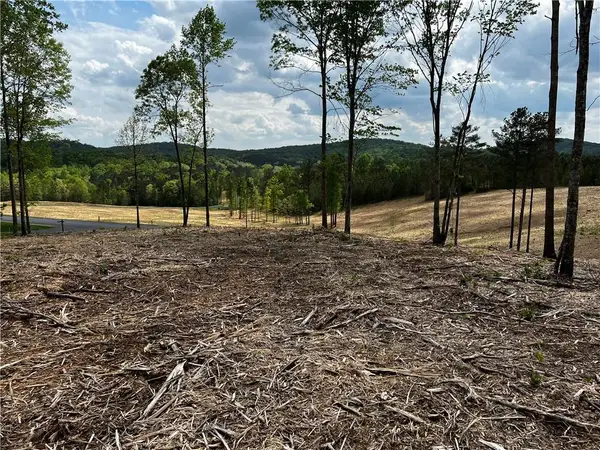 $99,000Active1.57 Acres
$99,000Active1.57 Acres250 Highgrove Drive, Talking Rock, GA 30175
MLS# 7232260Listed by: HOMESMART
