7407 Highway 136 West, Talking Rock, GA 30175
Local realty services provided by:Better Homes and Gardens Real Estate Metro Brokers
7407 Highway 136 West,Talking Rock, GA 30175
$459,900
- 3 Beds
- 2 Baths
- 1,800 sq. ft.
- Single family
- Active
Listed by: marie hyde404-933-4017
Office: wynd realty llc.
MLS#:7625959
Source:FIRSTMLS
Price summary
- Price:$459,900
- Price per sq. ft.:$255.5
About this home
Stunning New Construction Ranch in the North Georgia Mountains, a serene escape awaits you in Talking Rock! The 3 bedrooms, 2 bath ranch boasts a plethora of chic finishes, combining modern luxury with the tranquility of mountain life. As you enter the home, an open concept floor plan shows off a cozy fireplace and stunning kitchen. Cozy and stylish Luxury Vinyl plank flooring and vaulted ceilings create a welcoming atmosphere sure to make anyone feel instantly at home. The open layout makes entertaining a dream as you seamlessly cross from living area to dining. Your new kitchen boasts beautiful granite counters, a large island with bar seating, and plenty of cabinetry. You'll enjoy whipping up countless culinary delights for friends and family. As you retreat into the owner's suite, take in the large walk-in closet and enviable ensuite - complete with soaking tub and walk-in shower. Your secondary bedrooms are generously sized, perfect for a growing family, and the shared bathroom boasts lovely tile work and granite counters. Out back, enjoy the warm spring sun on your covered patio or fire up the grill for a backyard BBQ. The spacious, flat, lot makes it the perfect place for kids or pets to safely enjoy time outside. Centrally located near some of Georgia's most beloved mountain towns, like Historic Ball Ground, Ellijay and Carter's Lake, you'll never run out of things to explore! Nature enthusiasts will delight in the home's close proximity to local hiking trails, campgrounds and parks! Book your showing today and come discover your own slice of serenity in Talking Rock!
Contact an agent
Home facts
- Year built:2025
- Listing ID #:7625959
- Updated:February 10, 2026 at 02:31 PM
Rooms and interior
- Bedrooms:3
- Total bathrooms:2
- Full bathrooms:2
- Living area:1,800 sq. ft.
Heating and cooling
- Cooling:Ceiling Fan(s), Central Air, Heat Pump
- Heating:Central, Electric, Heat Pump
Structure and exterior
- Roof:Ridge Vents
- Year built:2025
- Building area:1,800 sq. ft.
- Lot area:1 Acres
Schools
- High school:Pickens
- Middle school:Jasper
- Elementary school:Hill City
Utilities
- Water:Public, Water Available
- Sewer:Septic Tank
Finances and disclosures
- Price:$459,900
- Price per sq. ft.:$255.5
- Tax amount:$190 (2024)
New listings near 7407 Highway 136 West
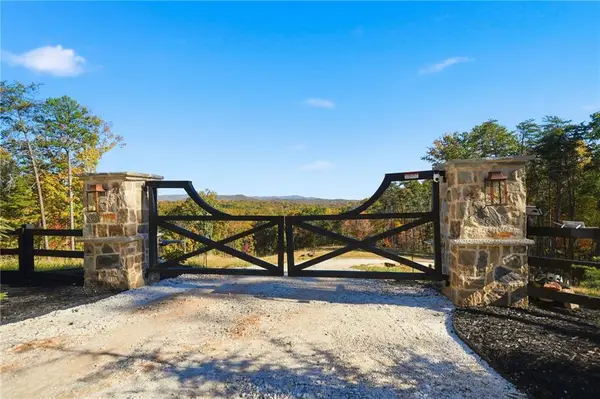 $1,200,000Active90.77 Acres
$1,200,000Active90.77 Acres1500 Sunset Trail, Talking Rock, GA 30175
MLS# 7704249Listed by: RE/MAX TOWN AND COUNTRY $65,000Active3.88 Acres
$65,000Active3.88 Acres0 Vista Creek Drive, Talking Rock, GA 30540
MLS# 418544Listed by: KELLER WILLIAMS ELEVATE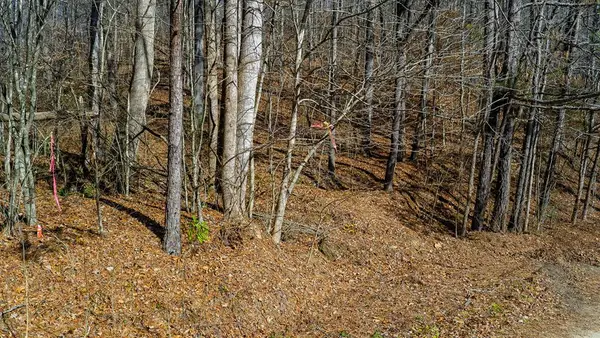 $69,900Pending3.53 Acres
$69,900Pending3.53 Acres0 Rambling Road, Talking Rock, GA 30175
MLS# 420788Listed by: REMAX TOWN & COUNTRY - JASPER $99,500Active4.77 Acres
$99,500Active4.77 Acres0 Canoe Way, Talking Rock, GA 30175
MLS# 7681799Listed by: ATLANTA COMMUNITIES REAL ESTATE BROKERAGE $139,500Active3.28 Acres
$139,500Active3.28 Acres0 Canoe Way, Talking Rock, GA 30175
MLS# 7681853Listed by: ATLANTA COMMUNITIES REAL ESTATE BROKERAGE $100,000Pending12.4 Acres
$100,000Pending12.4 Acres0 Whitestone Road, Talking Rock, GA 30175
MLS# 10640088Listed by: George F. Willis Realty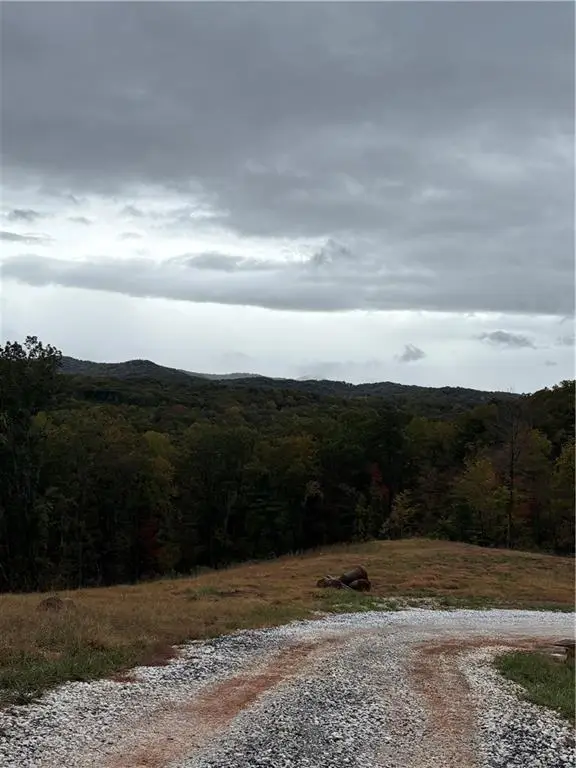 $649,000Active50 Acres
$649,000Active50 Acres1600 Sunset Trail, Talking Rock, GA 30175
MLS# 7674938Listed by: RE/MAX TOWN AND COUNTRY $60,000Active3.51 Acres
$60,000Active3.51 Acres0 Crayfish Place, Talking Rock, GA 30175
MLS# 7681507Listed by: CRYE-LEIKE, REALTORS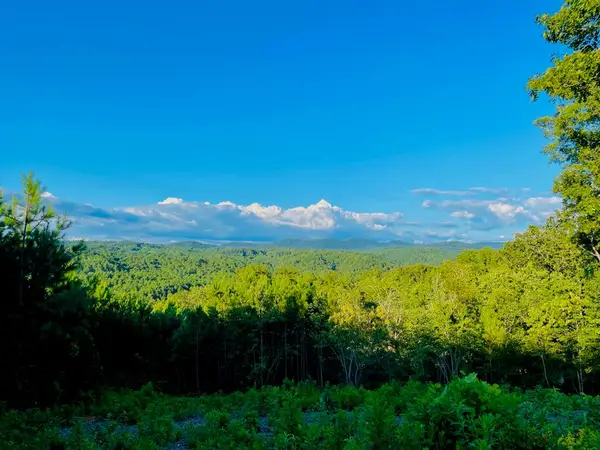 $159,900Active5.6 Acres
$159,900Active5.6 Acres656 Lookout Valley Trail, Talking Rock, GA 30175
MLS# 412760Listed by: THE LARKIN GROUP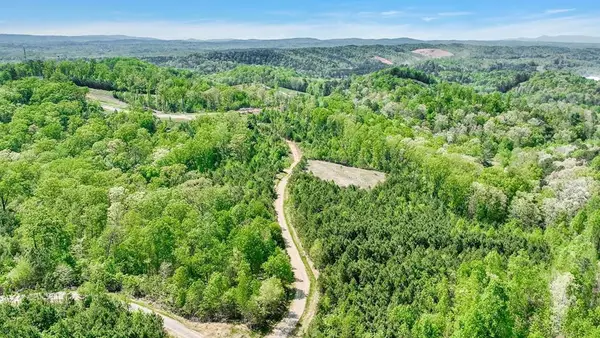 $189,900Active6.01 Acres
$189,900Active6.01 Acres655 Lookout Valley Trail, Talking Rock, GA 30175
MLS# 412722Listed by: THE LARKIN GROUP

