99 Old Post Trail, Talking Rock, GA 30175
Local realty services provided by:Better Homes and Gardens Real Estate Metro Brokers
99 Old Post Trail,Talking Rock, GA 30175
$689,000
- 3 Beds
- 4 Baths
- 3,500 sq. ft.
- Single family
- Active
Listed by: kenya lanier
Office: era sunrise realty
MLS#:7169925
Source:FIRSTMLS
Price summary
- Price:$689,000
- Price per sq. ft.:$196.86
About this home
TO BE BUILT: Think Barndominium meets Custom High End Cabin! This home is definitely one of a kind. Absolutely nothing cookie cutter here. Full open concept like no other. 25+ foot ceilings, exposed beams, masonry fireplace. The finishes are custom and each over sized bedroom has its own ensuite. This plan offers a wrap around porch and a double sided indoor/outdoor masonry firplace! The ceilings, roof and walls are tounge and groove. Roofing is typically, metal, 4x12 Heavy Timber used as well as real log posts. Solid wood doors, granite counter tops, rock fireplaces and showers and so much more. Beautiful wooded lot, very private and in the mountains. This would make a great full time residence, part time mountain retreat or airbnb/vrbo. This location is right next door to one of North Georgia's largest trout streams and only 5 minutes to Carters Lake. Please note this is a to be built and all photos are of similar builds by this contractor. This lot has been partially graded for driveway access and septic is already in place.
Contact an agent
Home facts
- Year built:2023
- Listing ID #:7169925
- Updated:January 29, 2024 at 02:26 PM
Rooms and interior
- Bedrooms:3
- Total bathrooms:4
- Full bathrooms:3
- Half bathrooms:1
- Living area:3,500 sq. ft.
Heating and cooling
- Cooling:Ceiling Fan(s), Central Air
- Heating:Electric, Heat Pump, Hot Water
Structure and exterior
- Roof:Composition
- Year built:2023
- Building area:3,500 sq. ft.
- Lot area:3 Acres
Schools
- High school:Pickens
- Middle school:Pickens County
- Elementary school:Hill City
Utilities
- Water:Water Available
- Sewer:Septic Tank, Sewer Available
Finances and disclosures
- Price:$689,000
- Price per sq. ft.:$196.86
- Tax amount:$256 (2022)
New listings near 99 Old Post Trail
- Coming Soon
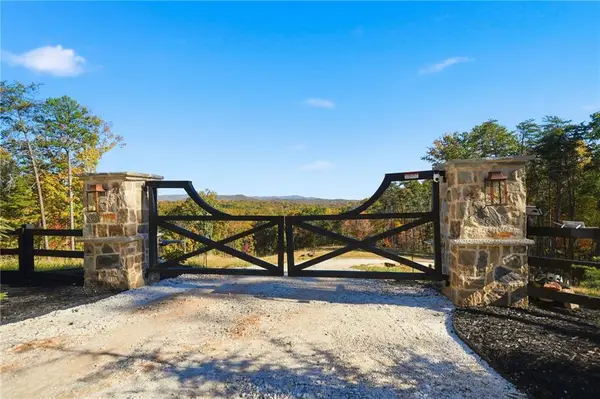 $1,200,000Coming Soon-- Acres
$1,200,000Coming Soon-- Acres1500 Sunset Trail Road, Talking Rock, GA 30175
MLS# 7704249Listed by: RE/MAX TOWN AND COUNTRY  $65,000Active3.88 Acres
$65,000Active3.88 Acres0 Vista Creek Drive, Talking Rock, GA 30540
MLS# 418544Listed by: KELLER WILLIAMS ELEVATE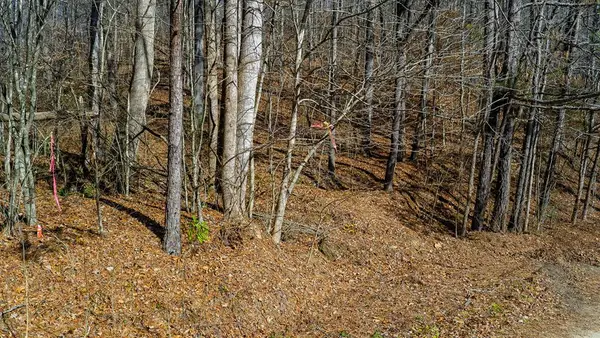 $69,900Active3.53 Acres
$69,900Active3.53 Acres0 Rambling Road, Talking Rock, GA 30175
MLS# 420788Listed by: REMAX TOWN & COUNTRY - JASPER $99,500Active4.77 Acres
$99,500Active4.77 Acres0 Canoe Way, Talking Rock, GA 30175
MLS# 7681799Listed by: ATLANTA COMMUNITIES REAL ESTATE BROKERAGE $139,500Active3.28 Acres
$139,500Active3.28 Acres0 Canoe Way, Talking Rock, GA 30175
MLS# 7681853Listed by: ATLANTA COMMUNITIES REAL ESTATE BROKERAGE $100,000Pending12.4 Acres
$100,000Pending12.4 Acres0 Whitestone Road, Talking Rock, GA 30175
MLS# 10640088Listed by: George F. Willis Realty $115,000Active5.18 Acres
$115,000Active5.18 Acres0 Meadowlands Drive, Talking Rock, GA 30175
MLS# 10535692Listed by: Keller Williams Elevate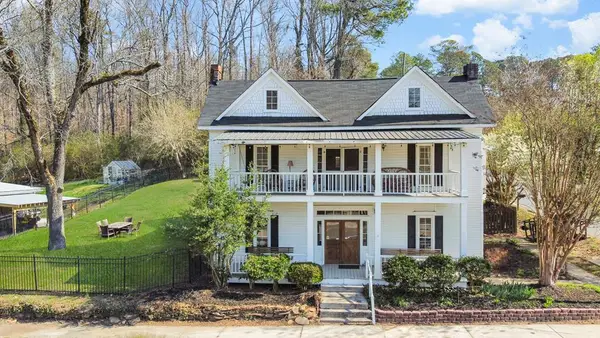 $419,000Pending5 beds 2 baths3,620 sq. ft.
$419,000Pending5 beds 2 baths3,620 sq. ft.19 Talonah Street, Talking Rock, GA 30175
MLS# 409574Listed by: ENGEL & VOLKERS NORTH GEORGIA MOUNTAINS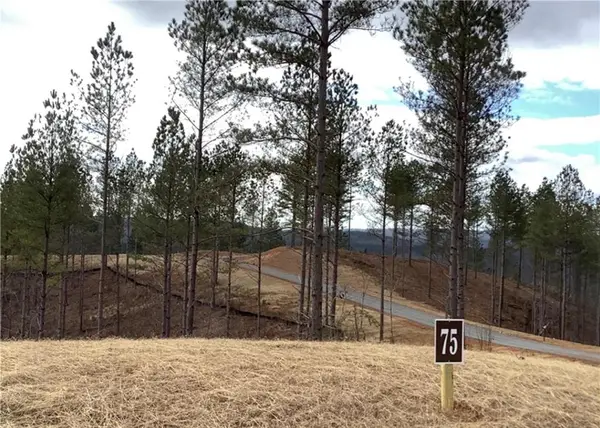 $70,000Active4.05 Acres
$70,000Active4.05 Acres0000 Wet Fly Trail, Talking Rock, GA 30175
MLS# 7162740Listed by: KELLER WILLIAMS REALTY CITYSIDE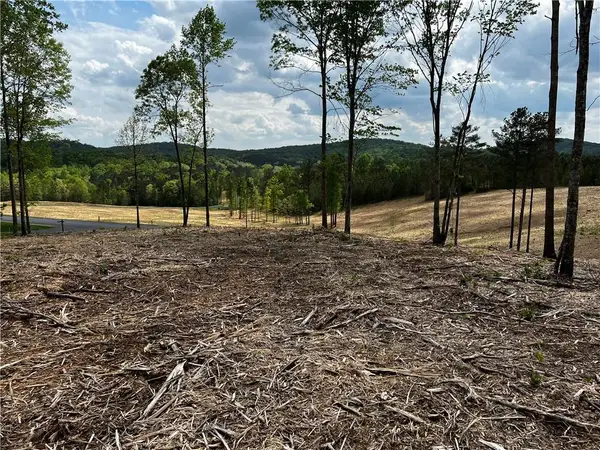 $99,000Active1.57 Acres
$99,000Active1.57 Acres250 Highgrove Drive, Talking Rock, GA 30175
MLS# 7232260Listed by: HOMESMART
