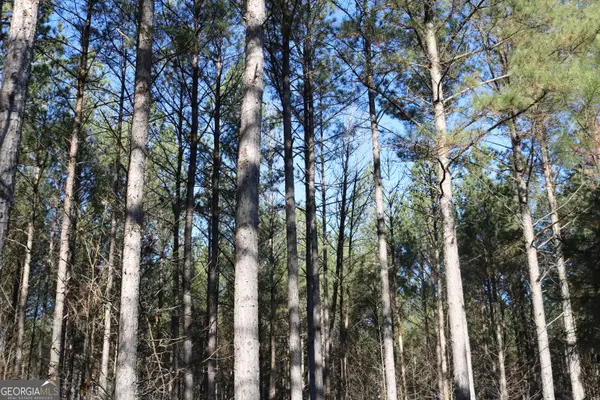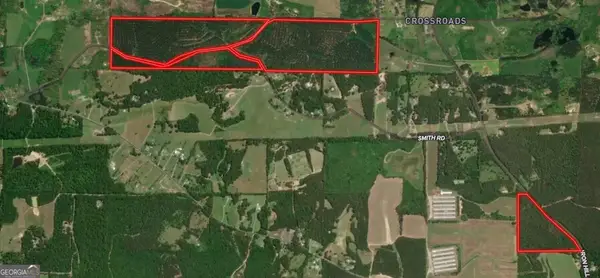2253 Hills Creek Road, Taylorsville, GA 30178
Local realty services provided by:Better Homes and Gardens Real Estate Metro Brokers
2253 Hills Creek Road,Taylorsville, GA 30178
$899,900
- 6 Beds
- 3 Baths
- 6,094 sq. ft.
- Single family
- Active
Listed by: deborah hall
Office: crye-leike, realtors
MLS#:10637625
Source:METROMLS
Price summary
- Price:$899,900
- Price per sq. ft.:$147.67
About this home
Welcome home to this beautiful property complete with plenty of privacy and seclusion. When you turn off Hills Creek Dr. onto Freeway Rd., you are on a dead end drive, follow around to the left and home is on the right. This property offers 3.28 acres with a very well maintained and loved Craftsman Style home with separate two car garage ,31 feet deep, large enough to accommodate all sizes of boats and sports vehicles along with a full garage apartment upstairs. Behind the garage is a large storage building that can be converted back into dog kennels for hunting dogs along with a 50 amp RV hook up. Follow the path to the covered oversized patio area complete with fireplace, lighting, sound system and smaller fire pit. The home offers open spacious kitchen with Kitchen Aid appliances, custom cabinetry, stone counter tops and island, formal dining room holds a table of 12 easily, eat in breakfast area is even more spacious. Pantry and laundry are right off garage entrance which makes it perfect for unloading groceries. Primary suite offers a full shiplap wall, sitting area and upgraded bathroom with double vanity, custom cabinetry, walk in oversized shower and stone counter tops. Downstairs offers a open spacious Family room, 2 bedrooms, music room, storage room, full bath and access to the downstairs courtyard area off the basement which can be accessed from the driveway. This home and property offers something for the whole family.
Contact an agent
Home facts
- Year built:1995
- Listing ID #:10637625
- Updated:February 13, 2026 at 11:43 AM
Rooms and interior
- Bedrooms:6
- Total bathrooms:3
- Full bathrooms:3
- Living area:6,094 sq. ft.
Heating and cooling
- Cooling:Ceiling Fan(s), Central Air, Electric
- Heating:Heat Pump
Structure and exterior
- Roof:Composition
- Year built:1995
- Building area:6,094 sq. ft.
- Lot area:3.28 Acres
Schools
- High school:Rockmart
- Middle school:Rockmart
- Elementary school:Van Wert
Utilities
- Water:Private, Water Available
- Sewer:Septic Tank, Sewer Available
Finances and disclosures
- Price:$899,900
- Price per sq. ft.:$147.67
- Tax amount:$5,418 (24)
New listings near 2253 Hills Creek Road
- New
 $485,000Active3 beds 2 baths2,100 sq. ft.
$485,000Active3 beds 2 baths2,100 sq. ft.37 Jackson Road, Taylorsville, GA 30178
MLS# 7712812Listed by: FATHOM REALTY GA, LLC  $455,400Active-- beds -- baths
$455,400Active-- beds -- baths0 Iron Hill, Taylorsville, GA 30178
MLS# 10680252Listed by: AcreSouth $1,245,000Active5 beds 5 baths3,976 sq. ft.
$1,245,000Active5 beds 5 baths3,976 sq. ft.29 Ravenfield Road, Taylorsville, GA 30178
MLS# 7708083Listed by: MARK SPAIN REAL ESTATE $179,000Active2 Acres
$179,000Active2 Acres27 Ravenfield Road, Taylorsville, GA 30178
MLS# 7708494Listed by: MARK SPAIN REAL ESTATE $380,000Active2 beds 2 baths1,657 sq. ft.
$380,000Active2 beds 2 baths1,657 sq. ft.103 Main Street, Taylorsville, GA 30178
MLS# 7705586Listed by: H & H REALTY, LLC. $430,000Active3 beds 3 baths
$430,000Active3 beds 3 baths651 Taylorsville Macedonia Road Sw, Taylorsville, GA 30178
MLS# 10672494Listed by: LakePoint Realty Group $435,000Active4 beds 3 baths2,812 sq. ft.
$435,000Active4 beds 3 baths2,812 sq. ft.12 Green Apple Court, Taylorsville, GA 30178
MLS# 7699321Listed by: CRYE-LEIKE REALTORS $3,731,000Active-- beds -- baths
$3,731,000Active-- beds -- baths0 Ridge Cross Road, Taylorsville, GA 30178
MLS# 10665973Listed by: AcreSouth $625,000Pending7 beds 4 baths5,484 sq. ft.
$625,000Pending7 beds 4 baths5,484 sq. ft.167 Iron Hill Road, Taylorsville, GA 30178
MLS# 7697328Listed by: H & H REALTY, LLC. $540,000Active3 beds 3 baths1,706 sq. ft.
$540,000Active3 beds 3 baths1,706 sq. ft.57 Floyd Creek Church Road, Taylorsville, GA 30178
MLS# 10661876Listed by: Keller Williams Rlty. Partners

