112 Yellow Pine Drive, Temple, GA 30179
Local realty services provided by:Better Homes and Gardens Real Estate Metro Brokers
112 Yellow Pine Drive,Temple, GA 30179
$290,000
- 4 Beds
- 2 Baths
- 1,943 sq. ft.
- Single family
- Active
Listed by: jessica larrieu470-509-3301
Office: 1st class estate premier group ltd
MLS#:7301329
Source:FIRSTMLS
Price summary
- Price:$290,000
- Price per sq. ft.:$149.25
About this home
Your home is finally here. This lovely, raised Ranch style home is calling your name. You are greeted with a rocking chair front porch. So relaxing to sit with a cup of coffee in the mornings. When you enter the home, you see original hardwood floors. and a beautiful rock fireplace. The living room very tall, vaulted ceilings. The kitchen is excellent size to cook homemade meals for the family. The bedrooms in the house are a very nice size for all ages. Kids will have room to play, and teens will have room to chill. Downstairs has an extra room and a laundry room. There is plenty of room to make a great man cave. The two-car garage is massive, and one side goes the full length of the house. Everything about this house is sounding great but you have not heard the best part. """THE BACKYARD""". Surrounded by a wood privacy fence you will find a 27' round above ground pool. The back deck is massive with a tiki bar. You can entertain all summer long and enjoy your own private oasis in your own back yard. This home has a lot to offer from comfort to space to a whole lot of memories to be made :)
Contact an agent
Home facts
- Year built:2000
- Listing ID #:7301329
- Updated:January 29, 2024 at 02:25 PM
Rooms and interior
- Bedrooms:4
- Total bathrooms:2
- Full bathrooms:2
- Living area:1,943 sq. ft.
Heating and cooling
- Cooling:Central Air
- Heating:Central
Structure and exterior
- Roof:Ridge Vents, Shingle
- Year built:2000
- Building area:1,943 sq. ft.
- Lot area:0.46 Acres
Schools
- High school:Temple
- Middle school:Temple
- Elementary school:Temple
Utilities
- Water:Public, Water Available
- Sewer:Septic Tank
Finances and disclosures
- Price:$290,000
- Price per sq. ft.:$149.25
- Tax amount:$2,503 (2022)
New listings near 112 Yellow Pine Drive
- New
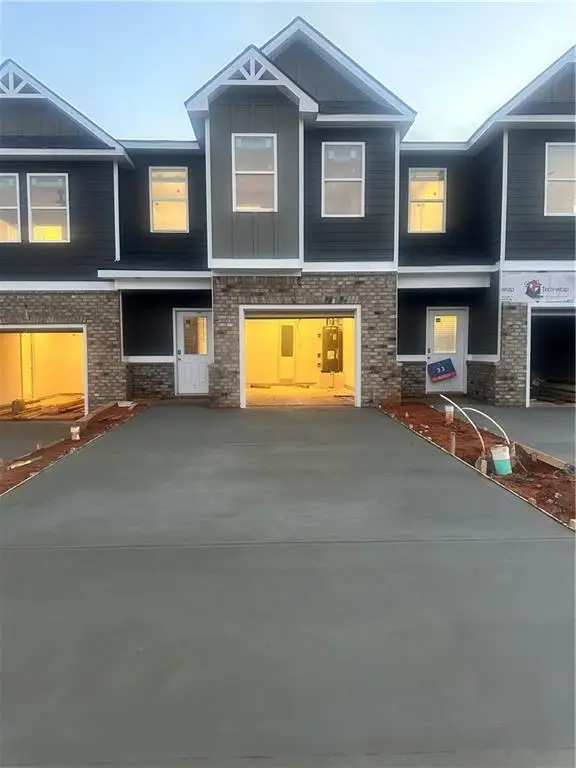 $240,990Active3 beds 3 baths1,417 sq. ft.
$240,990Active3 beds 3 baths1,417 sq. ft.217 Ivey Terrace #32, Temple, GA 30179
MLS# 7692909Listed by: DFH REALTY GA, LLC - New
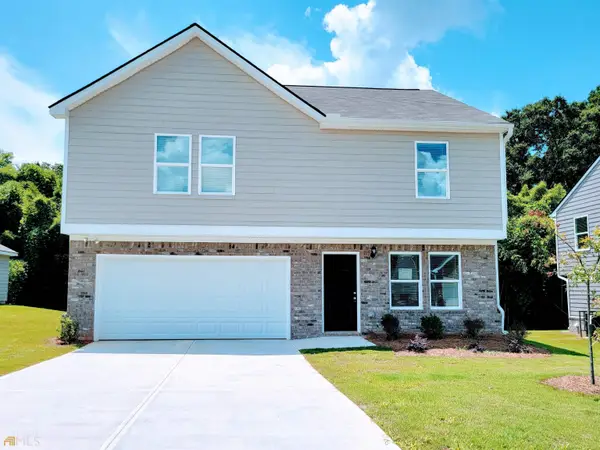 $319,900Active4 beds 3 baths1,890 sq. ft.
$319,900Active4 beds 3 baths1,890 sq. ft.201 Rachel Boulevard #LOT 52, Temple, GA 30179
MLS# 10657711Listed by: Prestige Brokers Group, LLC  $25,000Active0.69 Acres
$25,000Active0.69 Acres412 Megan Place, Temple, GA 30179
MLS# 7666860Listed by: WE BUY HOUSES REALTY, LLC- New
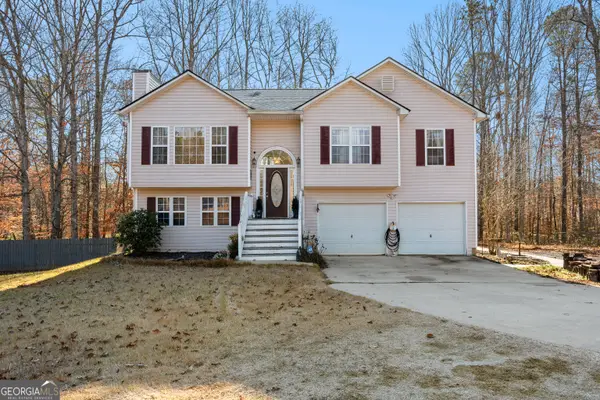 $274,900Active3 beds 3 baths1,716 sq. ft.
$274,900Active3 beds 3 baths1,716 sq. ft.400 Bar J Road, Temple, GA 30179
MLS# 10657181Listed by: Keller Williams Rlty Atl. Part - New
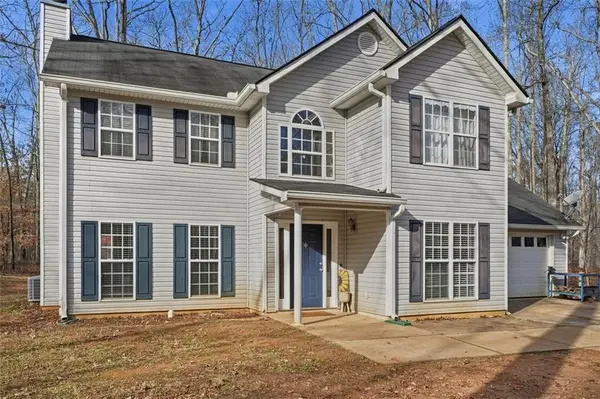 $375,000Active3 beds 3 baths1,660 sq. ft.
$375,000Active3 beds 3 baths1,660 sq. ft.295 Miller Path, Temple, GA 30179
MLS# 7691889Listed by: EPIQUE REALTY - New
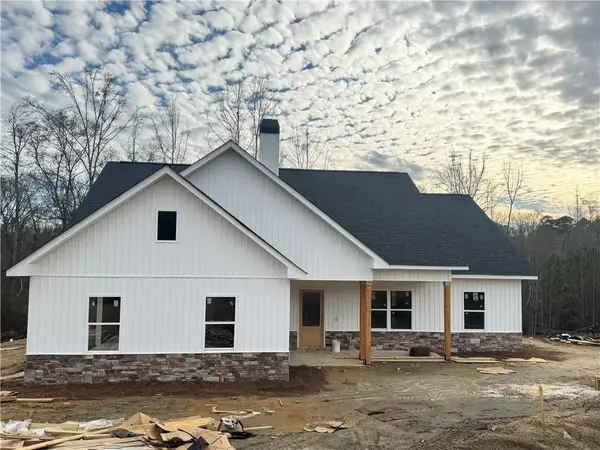 $384,900Active3 beds 2 baths1,398 sq. ft.
$384,900Active3 beds 2 baths1,398 sq. ft.249 Wilson, Temple, GA 30179
MLS# 7691292Listed by: ATLANTA NORTHWEST REALTY, INC. - New
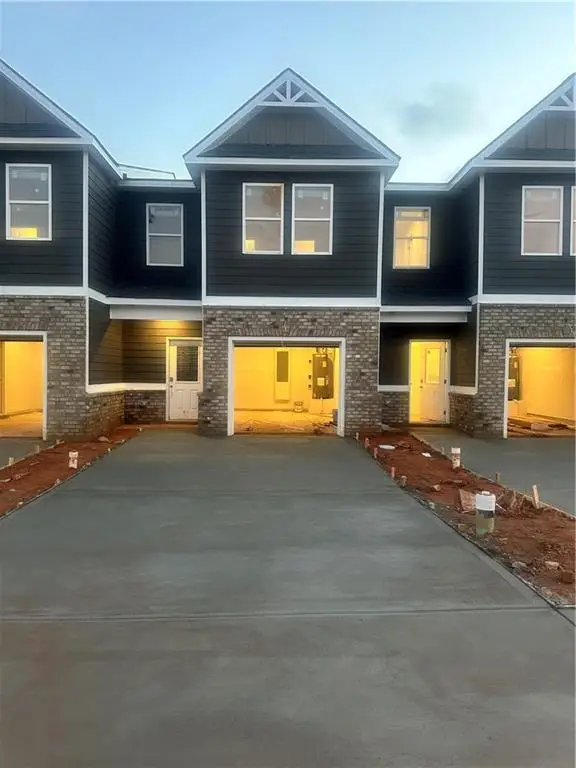 $240,990Active3 beds 3 baths1,415 sq. ft.
$240,990Active3 beds 3 baths1,415 sq. ft.213 Ivey Terrace #30, Temple, GA 30179
MLS# 7691322Listed by: DFH REALTY GA, LLC 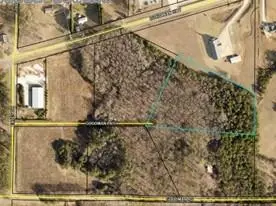 $515,000Pending4 beds 2 baths1,843 sq. ft.
$515,000Pending4 beds 2 baths1,843 sq. ft.163 Goodman Path, Temple, GA 30179
MLS# 7691290Listed by: HOMETOWN REALTY BROKERAGE PARTNERS, LLC- New
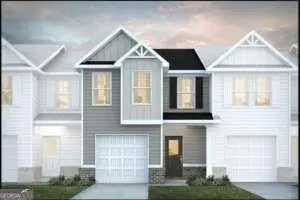 $241,490Active3 beds 3 baths1,415 sq. ft.
$241,490Active3 beds 3 baths1,415 sq. ft.117 Meadowview Drive #18, Temple, GA 30179
MLS# 7691299Listed by: DFH REALTY GA, LLC - New
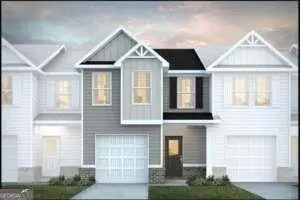 $251,490Active3 beds 3 baths1,415 sq. ft.
$251,490Active3 beds 3 baths1,415 sq. ft.113 Meadowview Drive #20, Temple, GA 30179
MLS# 7691303Listed by: DFH REALTY GA, LLC
