1736 Pleasant Grove Road, Temple, GA 30179
Local realty services provided by:Better Homes and Gardens Real Estate Metro Brokers
1736 Pleasant Grove Road,Temple, GA 30179
$399,000
- 4 Beds
- 3 Baths
- 2,414 sq. ft.
- Single family
- Active
Listed by:
- Keith Graham(404) 843 - 2500Better Homes and Gardens Real Estate Metro Brokers
MLS#:10590108
Source:METROMLS
Price summary
- Price:$399,000
- Price per sq. ft.:$165.29
About this home
This charming 5 acre rural property nestled amidst lush greenery and towering trees offers a serene and peaceful escape. The main home, with its white siding and brick accents, exudes a warm and inviting ambiance, complemented by the covered wraparound porch that invites you to relax and soak in the picturesque surroundings. As you step inside, you're greeted by a well-appointed interior that seamlessly blends rustic and modern elements. The open-concept layout creates a harmonious flow, allowing natural light to flood the living spaces. The living room, with its cozy fireplace and built-in shelving, provides a comfortable gathering spot, while the separate dining area offers ample space for family meals or entertaining. The kitchen, featuring a mix of white and wooden cabinetry, boasts an array of appliances and ample counter space, making meal preparation a breeze. The adjacent pantry adds extra storage and organization. Down the hall, you'll find a generously sized primary bedroom with an ensuite bathroom, providing a private retreat. Three additional bedrooms, each with its own charm and character, offer flexibility for guests, children, or a home office. The primary bathroom, adorned with a vanity and shower, caters to the daily needs of the household. Beyond the main living areas, the home offers a dedicated office space, perfect for those who work from home or need a quiet sanctuary for their tasks. The laundry room, conveniently located, simplifies the everyday chores. Stepping outside, the expansive property showcases a well-maintained yard, complete with a charming red barn and various outbuildings, providing ample storage and workspace. The lush greenery, including mature trees and verdant foliage, creates a serene and picturesque landscape, offering a tranquil oasis away from the hustle and bustle of everyday life. This exceptional property seamlessly blends the comforts of modern living with the charm of rustic country living, making it an idyllic haven for those seeking a peaceful and harmonious lifestyle.
Contact an agent
Home facts
- Year built:1974
- Listing ID #:10590108
- Updated:January 11, 2026 at 11:48 AM
Rooms and interior
- Bedrooms:4
- Total bathrooms:3
- Full bathrooms:2
- Half bathrooms:1
- Living area:2,414 sq. ft.
Heating and cooling
- Cooling:Central Air
- Heating:Central
Structure and exterior
- Roof:Composition
- Year built:1974
- Building area:2,414 sq. ft.
- Lot area:5 Acres
Schools
- High school:South Paulding
- Middle school:Scoggins
- Elementary school:Sarah Ragsdale
Utilities
- Water:Public, Water Available
- Sewer:Septic Tank
Finances and disclosures
- Price:$399,000
- Price per sq. ft.:$165.29
- Tax amount:$2,860 (2023)
New listings near 1736 Pleasant Grove Road
- New
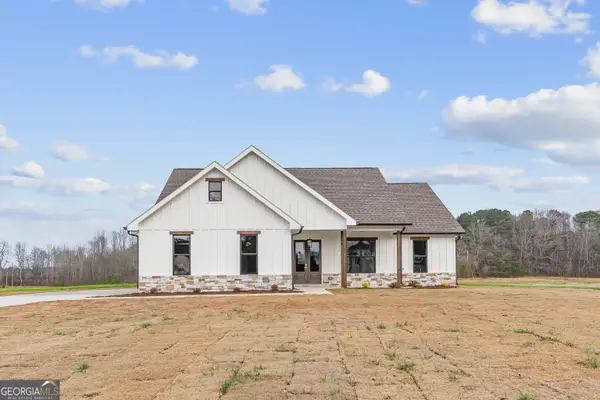 $349,000Active3 beds 2 baths1,400 sq. ft.
$349,000Active3 beds 2 baths1,400 sq. ft.2485 Liberty Church Rd, Temple, GA 30179
MLS# 10669798Listed by: Flat Rock Realty - New
 $289,900Active4 beds 3 baths1,602 sq. ft.
$289,900Active4 beds 3 baths1,602 sq. ft.120 Blue Spruce Drive, Temple, GA 30179
MLS# 10669025Listed by: Clickit Realty Inc. - New
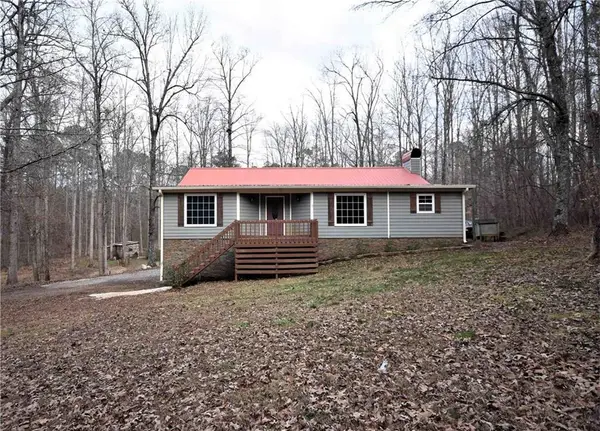 $394,500Active3 beds 2 baths2,031 sq. ft.
$394,500Active3 beds 2 baths2,031 sq. ft.1968 Allgood Church Road, Temple, GA 30179
MLS# 7701402Listed by: PME PROPERTIES - New
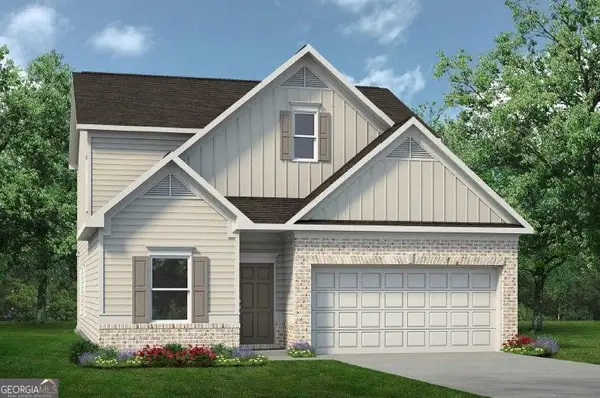 $334,890Active3 beds 3 baths2,231 sq. ft.
$334,890Active3 beds 3 baths2,231 sq. ft.723 Sinclair Lane, Temple, GA 30179
MLS# 10667372Listed by: SDC Realty, LLC - New
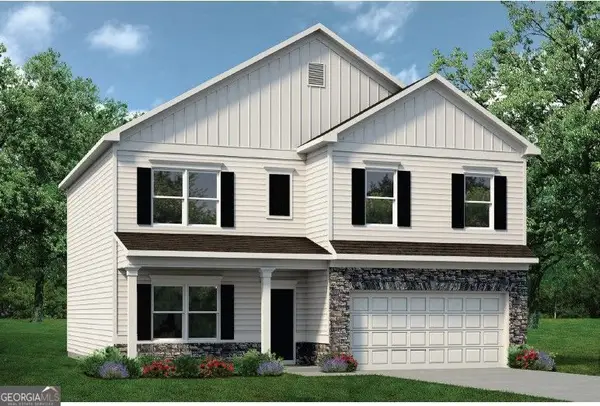 $344,985Active4 beds 3 baths2,372 sq. ft.
$344,985Active4 beds 3 baths2,372 sq. ft.727 Sinclair Lane, Temple, GA 30179
MLS# 10667503Listed by: SDC Realty, LLC - Coming Soon
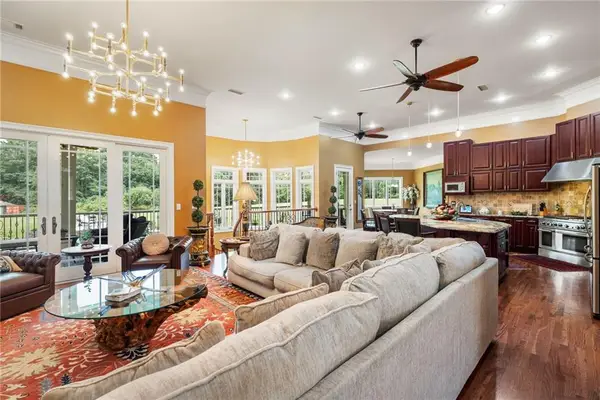 $1,125,000Coming Soon5 beds 5 baths
$1,125,000Coming Soon5 beds 5 baths265 Honeysuckle, Temple, GA 30179
MLS# 7699900Listed by: HOMESMART - New
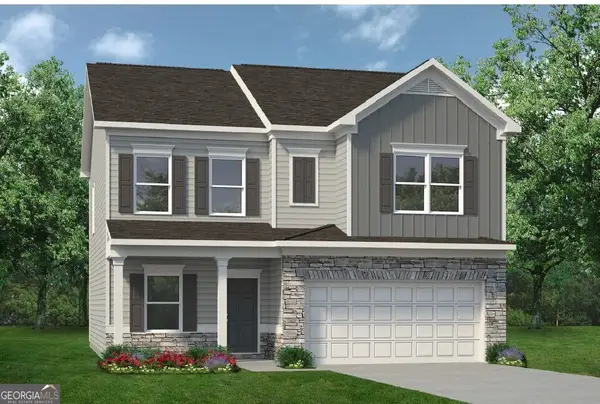 $336,455Active4 beds 3 baths2,053 sq. ft.
$336,455Active4 beds 3 baths2,053 sq. ft.725 Sinclair Lane, Temple, GA 30179
MLS# 10666387Listed by: SDC Realty, LLC - New
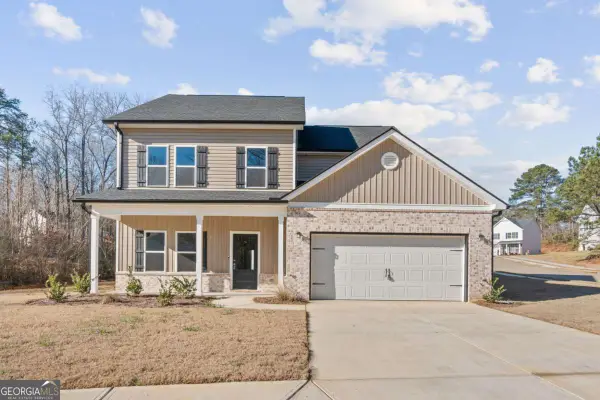 $349,000Active4 beds 3 baths1,980 sq. ft.
$349,000Active4 beds 3 baths1,980 sq. ft.140 Creek Crossing Lane, Temple, GA 30179
MLS# 10666161Listed by: Atlanta Communities - New
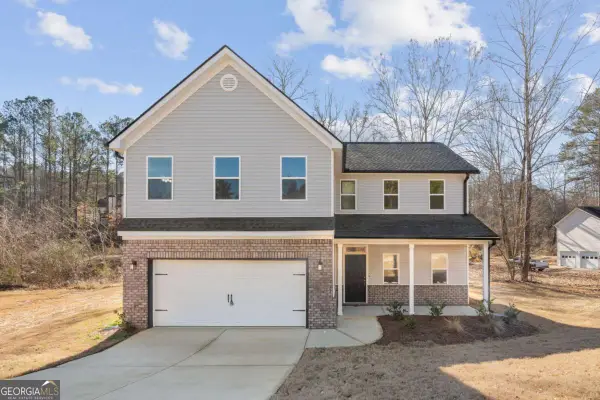 $349,000Active4 beds 3 baths2,091 sq. ft.
$349,000Active4 beds 3 baths2,091 sq. ft.102 Streambank Court, Temple, GA 30179
MLS# 10666168Listed by: Atlanta Communities - New
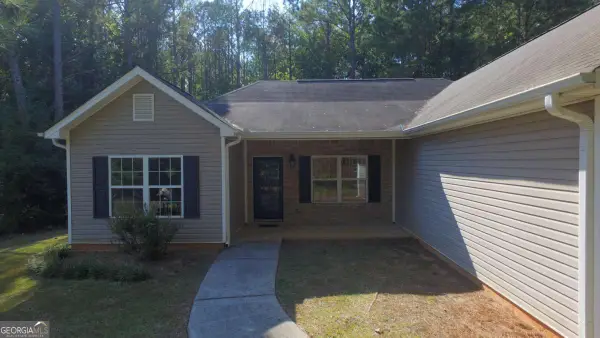 $289,900Active3 beds 2 baths
$289,900Active3 beds 2 baths169 Rachel Boulevard, Temple, GA 30179
MLS# 10665554Listed by: S & S Homes Realty
