348 N Ridge Lane N, Temple, GA 30179
Local realty services provided by:Better Homes and Gardens Real Estate Metro Brokers

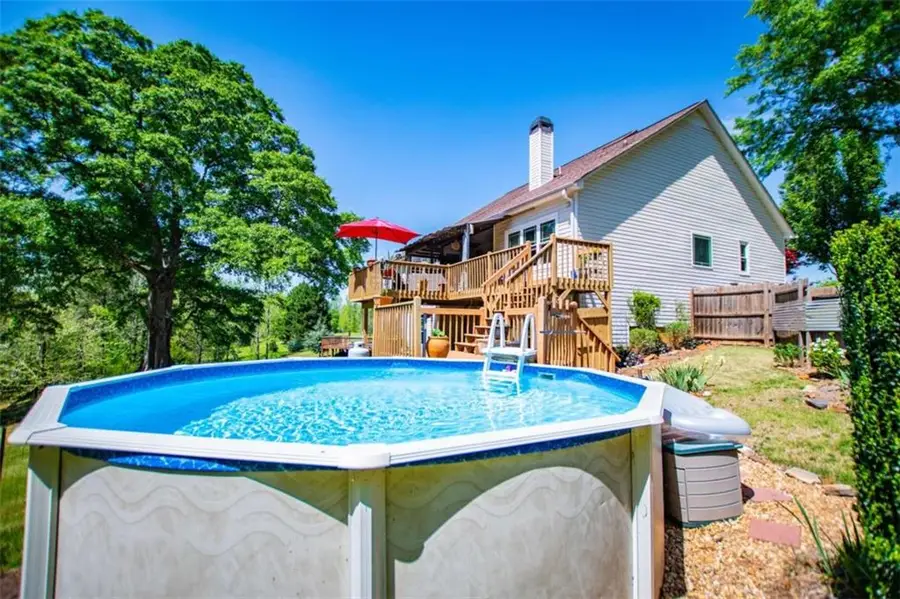
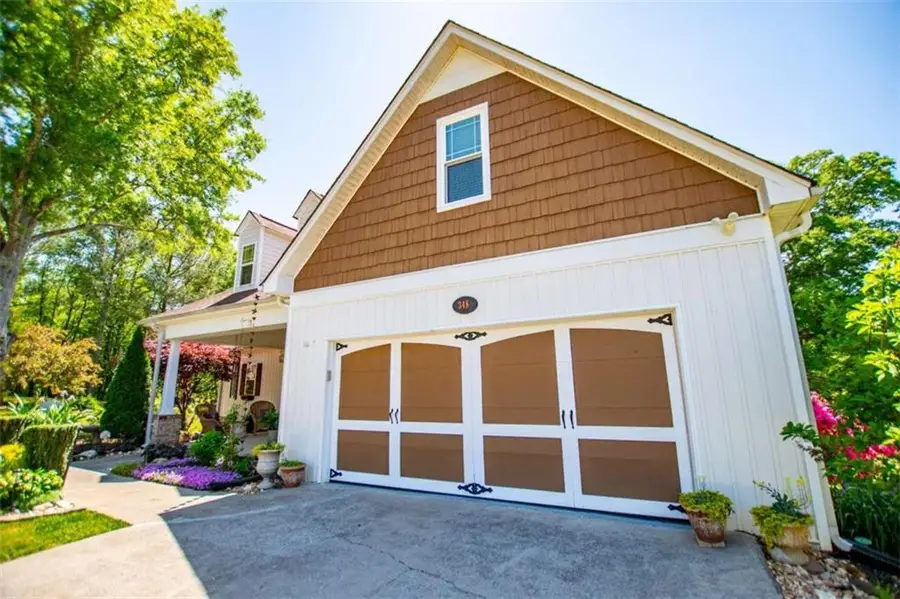
348 N Ridge Lane N,Temple, GA 30179
$410,000
- 3 Beds
- 3 Baths
- 2,519 sq. ft.
- Single family
- Active
Listed by:shana lafitte
Office:sky high realty
MLS#:7564836
Source:FIRSTMLS
Price summary
- Price:$410,000
- Price per sq. ft.:$162.76
About this home
INCENTIVES FOR BUYERS! The sellers are offering $5,000 towards CLOSING COSTS WITH FULL OFFER PRICE! Additionally, if you choose Ben Waldrop from Guaranteed Rate as your lender, you'll receive an EXTRA $1,000 towards closing costs. Don't miss out on this fantastic opportunity to save! Embrace the epitome of refined living in this stunning three bedroom, two and half bath luxury home with many upgrades nestled on a quiet .98 acre cul-de-sac lot in the established West Ridge Subdivision. This exquisite residence boasts 2519 square feet of thoughtfully designed living space, including a full basement. In the heart of this home you will find the kitchen featuring Wellborn Forest Solid Cherry Wood cabinets, two large pantries, and top-of-the line stainless steel appliances including a Bosch dishwasher, a large farm style sink and double convection oven. In your primary spacious suite you will feel like you are in your own private oasis with breathtaking sunset views, tray ceilings, and a large walk-in closet attached to the en-suite boasting a custom shower with two shower heads, separate jetted tub, split vanity and separate toilet room for privacy and convenience. You will also love the oversized dining room that is perfect for entertaining and a cozy fireplace in the main living area. The split floor plan ensures privacy, while the Jack and Jill bathroom with a private toilet and shower adds a touch of sophistication for the other two bedrooms. Throughout the home you will also find new double paned windows with a lifetime transferable warranty by Window World. Unwind on the large back deck, partially covered for shade and relaxation or next to the 15 foot Doughboy Above Ground Pool. The expansive backyard, home to a variety of birds, including 20-30 hummingbirds, offers endless possibilities for recreation and enjoyment. Or you might sit on the front porch and enjoy the beautifully landscaped front yard which is a gardener's dream! Convenient travel to I-20, Carrollton, Bremen, and Villa Rica and only approximately 45 mins to Atlanta or Hartsfield Atlanta Airport! Oh and let's not forget, the 50amp plug located on the side of the home for your camper!
Contact an agent
Home facts
- Year built:2005
- Listing Id #:7564836
- Updated:August 03, 2025 at 01:22 PM
Rooms and interior
- Bedrooms:3
- Total bathrooms:3
- Full bathrooms:2
- Half bathrooms:1
- Living area:2,519 sq. ft.
Heating and cooling
- Cooling:Ceiling Fan(s), Central Air, Heat Pump
- Heating:Central, Electric, Heat Pump
Structure and exterior
- Roof:Composition
- Year built:2005
- Building area:2,519 sq. ft.
- Lot area:0.98 Acres
Schools
- High school:Villa Rica
- Middle school:Bay Springs
- Elementary school:Sharp Creek
Utilities
- Water:Public, Water Available
- Sewer:Septic Tank
Finances and disclosures
- Price:$410,000
- Price per sq. ft.:$162.76
- Tax amount:$3,608 (2024)
New listings near 348 N Ridge Lane N
- New
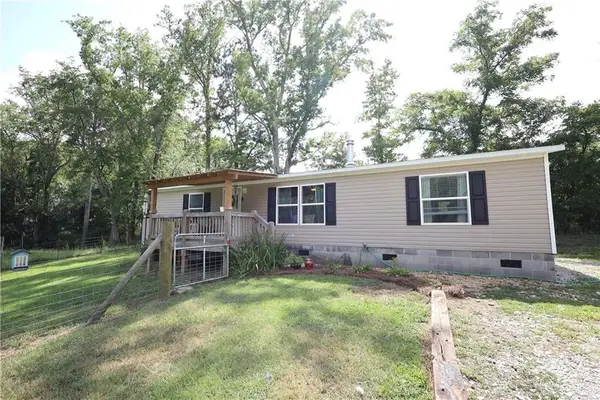 $264,999Active3 beds 2 baths1,248 sq. ft.
$264,999Active3 beds 2 baths1,248 sq. ft.1402 Highway 101 S, Temple, GA 30179
MLS# 7632480Listed by: SOUTHERN REALTY - New
 $389,900Active3 beds 2 baths1,893 sq. ft.
$389,900Active3 beds 2 baths1,893 sq. ft.453 Mulberry Rock Road, Temple, GA 30179
MLS# 7631323Listed by: HERITAGE OAKS REALTY WESTSIDE, LLC - New
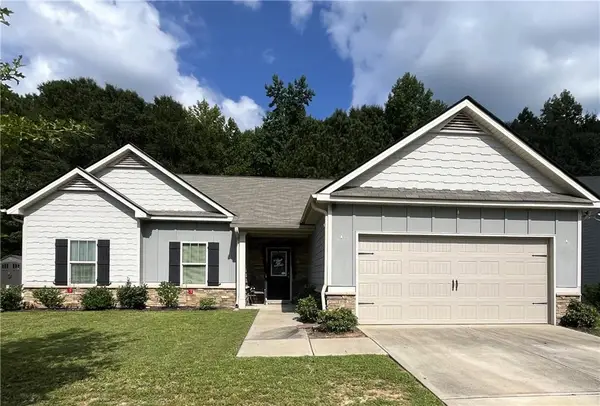 $320,000Active4 beds 2 baths1,771 sq. ft.
$320,000Active4 beds 2 baths1,771 sq. ft.374 Daffodil Drive, Temple, GA 30179
MLS# 7630350Listed by: GEORGIA LIFE REALTY - New
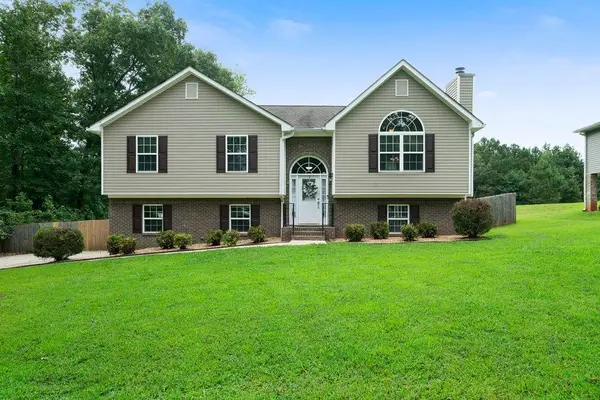 $325,000Active4 beds 3 baths1,801 sq. ft.
$325,000Active4 beds 3 baths1,801 sq. ft.1394 Rainey Road, Temple, GA 30179
MLS# 7630227Listed by: ATLANTA COMMUNITIES - New
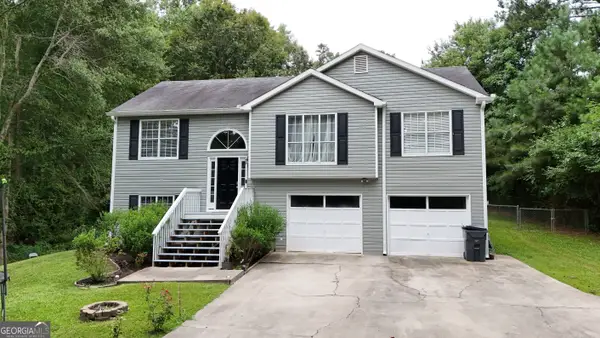 $315,000Active4 beds 2 baths1,643 sq. ft.
$315,000Active4 beds 2 baths1,643 sq. ft.60 W Ridge Drive, Temple, GA 30179
MLS# 10581320Listed by: Platinum Real Estate Solutions - New
 $214,900Active3 beds 2 baths1,092 sq. ft.
$214,900Active3 beds 2 baths1,092 sq. ft.161 Villa Rosa Way, Temple, GA 30179
MLS# 10580712Listed by: Keller Williams Rlty Atl. Part - New
 $79,900Active5.62 Acres
$79,900Active5.62 Acres0 Old Draketown Trail, Temple, GA 30179
MLS# 10580748Listed by: Century 21 Novus Realty - New
 $325,000Active2 beds 2 baths
$325,000Active2 beds 2 baths355 Double D Road, Temple, GA 30179
MLS# 10580315Listed by: Keller Williams West Atlanta - New
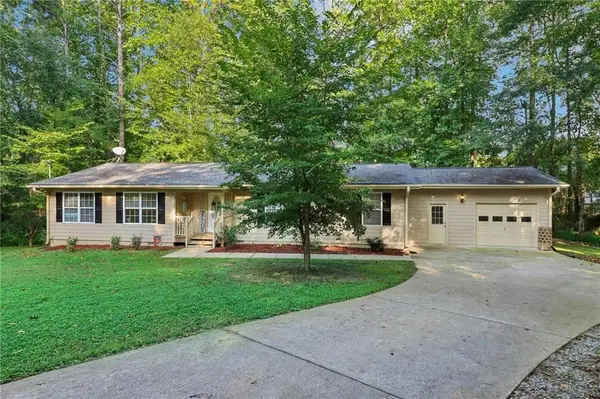 $289,000Active3 beds 2 baths1,832 sq. ft.
$289,000Active3 beds 2 baths1,832 sq. ft.130 Carroll Street, Temple, GA 30179
MLS# 7627924Listed by: REDFIN CORPORATION - New
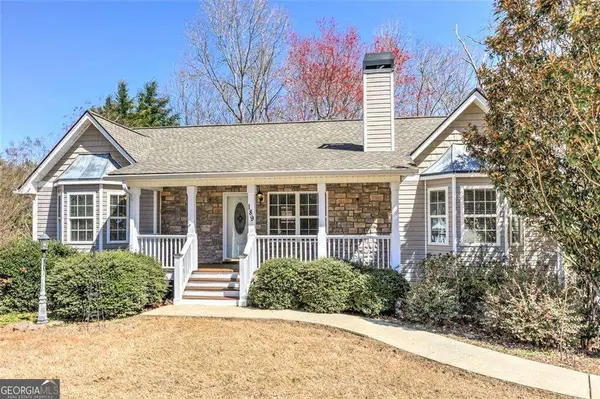 $269,900Active3 beds 2 baths1,892 sq. ft.
$269,900Active3 beds 2 baths1,892 sq. ft.189 Meadow Spring Drive, Temple, GA 30179
MLS# 10579984Listed by: Coldwell Banker Realty

