102 Seminole Road, Thomaston, GA 30286
Local realty services provided by:Better Homes and Gardens Real Estate Metro Brokers
102 Seminole Road,Thomaston, GA 30286
$399,999
- 4 Beds
- 4 Baths
- 3,450 sq. ft.
- Single family
- Active
Listed by: mason bridges
Office: team one real estate professionals
MLS#:10639126
Source:METROMLS
Price summary
- Price:$399,999
- Price per sq. ft.:$115.94
About this home
Welcome Home! This Georgia Colonial beauty of a house is available for it's next owner. Built by a local and highly reputable builder back in the early 80s, this house is full of stately charm that is nearly impossible to replicate! It's located behind the historic Thomaston First Methodist Church and a stone's throw away from the Upson Regional Medical Center. Seminole Road provides a feel of exclusivity as there are only 5 total homes on the road, all custom builds. The lot features 7.11 acres, which is unheard of within the city limits. Full of native plant and tree species that help create a private sanctuary, this parcel gives you the feel of a country manor but with all the convenience of living in the city. The house itself features high-ceilings, custom trim and molding, real hardwood floors, and a floor-plan to die for! You enter into a classic style foyer with stairs that lead to the upper level. To each side, you have formal rooms that could be used for dining, a library, a study, or whatever your heart desires. The kitchen is massive and ready for a makeover. It includes a large pantry, access to the back deck and garage, as well as a mudroom that has your laundry/dog washing station, and a half bathroom. The living room has built in bookshelves, a wet bar, and a brick fireplace with gas logs. Attached to the living room is the master bedroom, an enclosed sunroom, and basement access. With a "master on main" floorplan, you can imagine the privacy provided from the rest of the family or your guests with the remaining living quarters all being upstairs. Upstairs you'll find over-sized bedrooms with jack and jill style bathroom connections. Walk in closets, large bathrooms, and plenty of natural light will make you never want to leave! You'll find a large 2 car garage on the westward side of the house. It has access to a stairwell that leads you to a portion of the attic making for easy holiday storage and unpacking of those Christmas lights. It can fit two cars/trucks/SUVs easily and likely some additional toys. The basement also features an additional garage door, perfect for your fishing boat! A secret I'll let you in on is that this house has an incredible amount of storage. There are multiple attic access points with rooms that are partially finished and insulated. You could use them as storage or finish them out for more square footage. The garage has two closets and built in shelving. The basement is over 1800 square feet and was treated by the Trotter company 20 years ago to waterproof that area. You'll never have to worry about moisture damage. For the project-seekers and creative types - there are a few things I want to highlight. The basement is a blank canvas. Think golf simulator, more living space, a theatre, or a man/woman cave. There are 440 AMPs of electrical service and a large backyard - that screams ADD A POOL! Maybe you want to screen in the back porch and build on an exterior fireplace. And lastly, due to the zoning and size of the parcel, you could split off another lot and build another home if the idea of a homestead sounds appealing! This is the most unique listing on the market right now! Don't delay, schedule your showing and come see it for yourself.
Contact an agent
Home facts
- Year built:1984
- Listing ID #:10639126
- Updated:February 14, 2026 at 11:45 AM
Rooms and interior
- Bedrooms:4
- Total bathrooms:4
- Full bathrooms:3
- Half bathrooms:1
- Living area:3,450 sq. ft.
Heating and cooling
- Cooling:Attic Fan, Ceiling Fan(s), Central Air, Zoned
- Heating:Central, Zoned
Structure and exterior
- Roof:Composition
- Year built:1984
- Building area:3,450 sq. ft.
- Lot area:7.11 Acres
Schools
- High school:Upson Lee
- Middle school:Upson Lee
- Elementary school:Upson Lee
Utilities
- Water:Public
- Sewer:Public Sewer, Sewer Connected
Finances and disclosures
- Price:$399,999
- Price per sq. ft.:$115.94
- Tax amount:$5,493 (2025)
New listings near 102 Seminole Road
- New
 $849,900Active5 beds 6 baths3,673 sq. ft.
$849,900Active5 beds 6 baths3,673 sq. ft.380 Peachbelt Road, Thomaston, GA 30286
MLS# 10691186Listed by: Century 21 Adams-Harvey & Associates - New
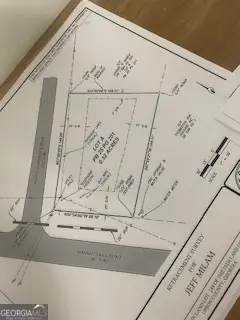 $30,000Active0.32 Acres
$30,000Active0.32 Acres0 N Goodrich Avenue, Thomaston, GA 30286
MLS# 10690948Listed by: Keller Williams Southern Premier RE - Coming Soon
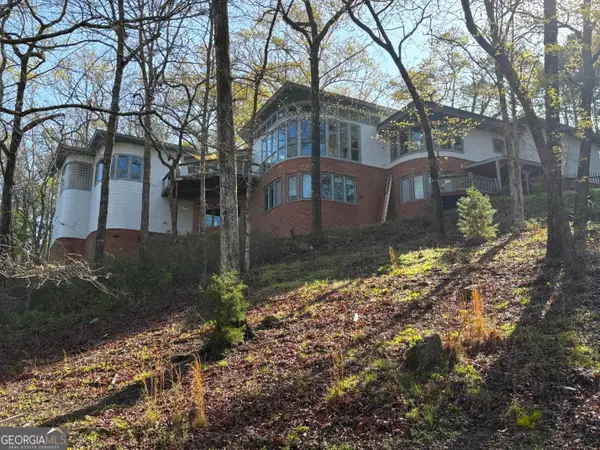 $975,000Coming Soon4 beds 4 baths
$975,000Coming Soon4 beds 4 baths1918 Woodland Road, Thomaston, GA 30286
MLS# 10689657Listed by: Century 21 Adams-Harvey & Associates - New
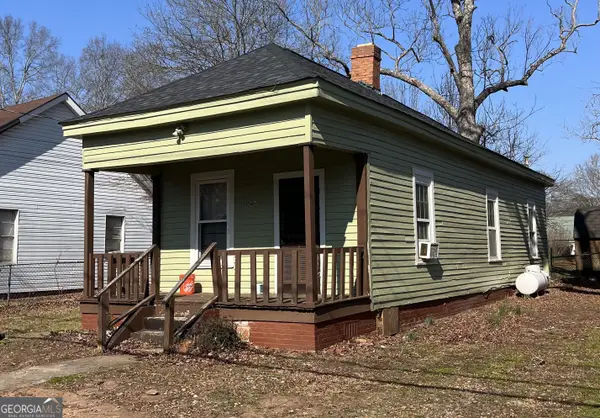 $245,000Active-- beds -- baths
$245,000Active-- beds -- baths03 Multiple Rental Houses, Thomaston, GA 30286
MLS# 10688925Listed by: Keller Williams Southern Premier RE - New
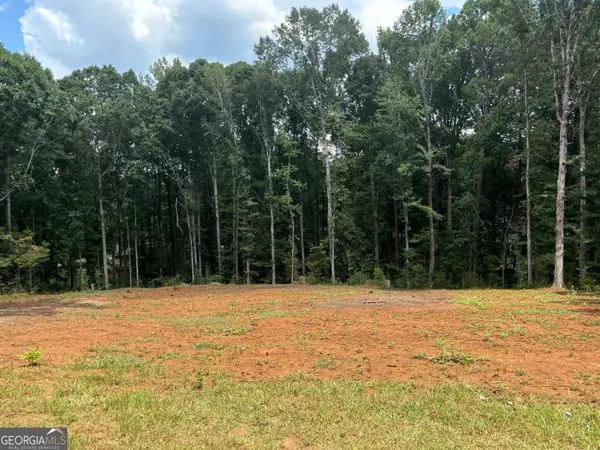 $18,900Active1.08 Acres
$18,900Active1.08 Acres115 Hillside Drive, Thomaston, GA 30286
MLS# 10688410Listed by: Benham Realty Group - New
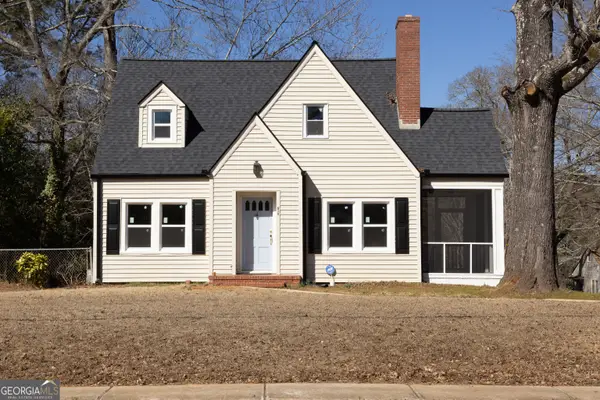 $309,900Active4 beds 2 baths1,839 sq. ft.
$309,900Active4 beds 2 baths1,839 sq. ft.702 S Green Street, Thomaston, GA 30286
MLS# 10688321Listed by: Century 21 Adams-Harvey & Associates - New
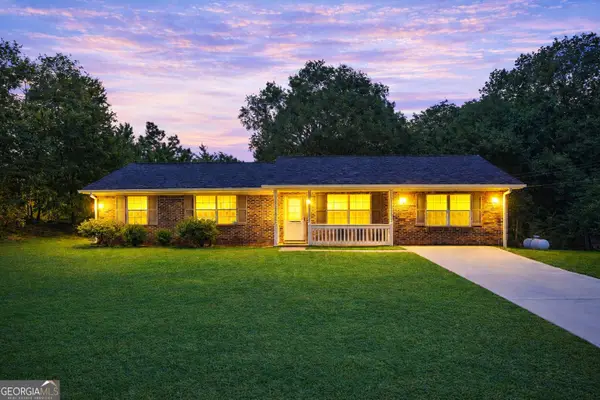 $239,900Active3 beds 2 baths1,541 sq. ft.
$239,900Active3 beds 2 baths1,541 sq. ft.657 Tom Mckinley Road, Thomaston, GA 30286
MLS# 10687807Listed by: Georgia Hometown Realty - New
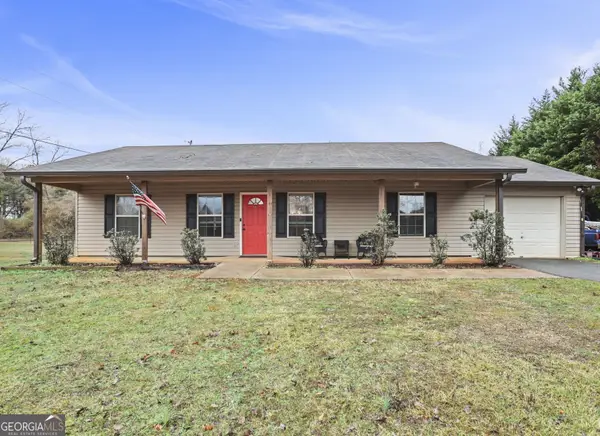 $214,000Active3 beds 2 baths1,352 sq. ft.
$214,000Active3 beds 2 baths1,352 sq. ft.2621 S. Old Alabama Road, Thomaston, GA 30286
MLS# 10687518Listed by: Brick and Branch Real Estate - New
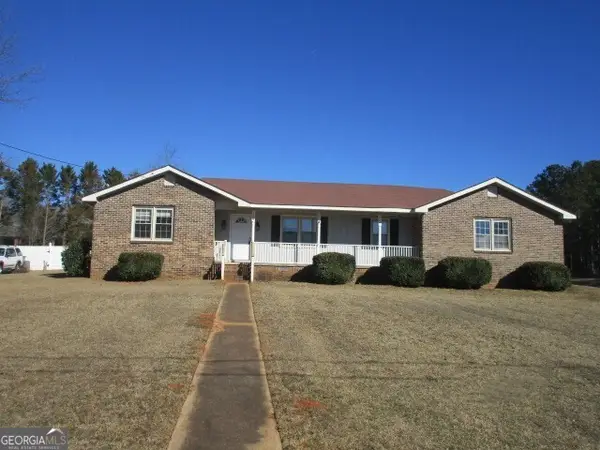 $189,900Active3 beds 3 baths1,645 sq. ft.
$189,900Active3 beds 3 baths1,645 sq. ft.900 Crystal Drive, Thomaston, GA 30286
MLS# 10687366Listed by: REMAX SOUTHERN - New
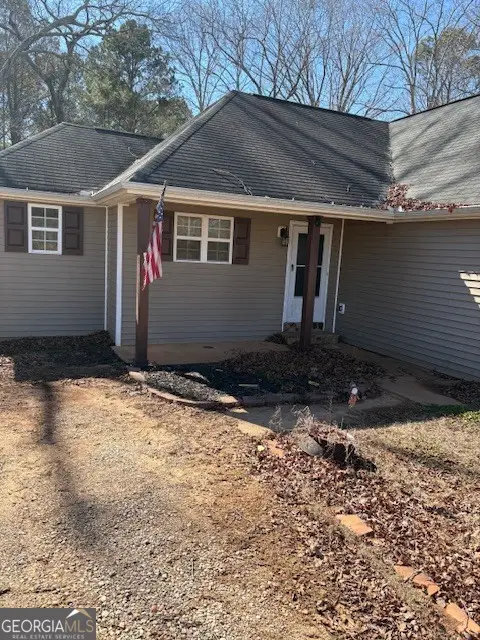 $160,000Active3 beds 2 baths1,546 sq. ft.
$160,000Active3 beds 2 baths1,546 sq. ft.541 Mulberry Street, Thomaston, GA 30286
MLS# 10687095Listed by: Dream Home Realty

