121 David Drive, Thomaston, GA 30286
Local realty services provided by:Better Homes and Gardens Real Estate Metro Brokers
121 David Drive,Thomaston, GA 30286
$330,000
- 3 Beds
- 3 Baths
- 3,496 sq. ft.
- Single family
- Active
Listed by: norman hardman
Office: prestige property brokers
MLS#:10557882
Source:METROMLS
Price summary
- Price:$330,000
- Price per sq. ft.:$94.39
About this home
Welcome to your new home on David Dr., where space and comfort meet. This well-designed property includes a guest house and a side patio, perfect for relaxing or gardening. Inside, the spacious master bedroom features an attached sunroom, a great spot to unwind. The Mother-in-Law Suite/guest house offers 780 sq. ft. of private space, complete with 1 bedroom, 1 bathroom, a full kitchen with a gas range, granite countertops, a separate tub and shower, an electric fireplace, and its own laundry closet. It's perfect for guests, family, or extra rental income. The main house is a 3 bedroom, 2 bath house with 2716 sqft. The main home's kitchen features an electric range and induction stove, making meal prep simple. Hardwood floors add warmth throughout the main living areas, while the deck on the left side is great for entertaining or just enjoying the fresh air. Recent upgrades include a new roof (2023) with impact-resistant shingles, a full gutter system, handicap-accessible features, a tankless water heater (installed 2020), and an electric water heater with a heat pump for the guest house. This home has so much to offer-schedule your showing today!
Contact an agent
Home facts
- Year built:1984
- Listing ID #:10557882
- Updated:February 14, 2026 at 11:45 AM
Rooms and interior
- Bedrooms:3
- Total bathrooms:3
- Full bathrooms:2
- Half bathrooms:1
- Living area:3,496 sq. ft.
Heating and cooling
- Cooling:Ceiling Fan(s)
- Heating:Heat Pump
Structure and exterior
- Year built:1984
- Building area:3,496 sq. ft.
- Lot area:1 Acres
Schools
- High school:Upson Lee
- Middle school:Upson Lee
- Elementary school:Upson Lee
Utilities
- Water:Public
- Sewer:Septic Tank
Finances and disclosures
- Price:$330,000
- Price per sq. ft.:$94.39
- Tax amount:$870 (2024)
New listings near 121 David Drive
- New
 $849,900Active5 beds 6 baths3,673 sq. ft.
$849,900Active5 beds 6 baths3,673 sq. ft.380 Peachbelt Road, Thomaston, GA 30286
MLS# 10691186Listed by: Century 21 Adams-Harvey & Associates - New
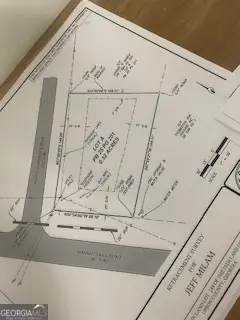 $30,000Active0.32 Acres
$30,000Active0.32 Acres0 N Goodrich Avenue, Thomaston, GA 30286
MLS# 10690948Listed by: Keller Williams Southern Premier RE - Coming Soon
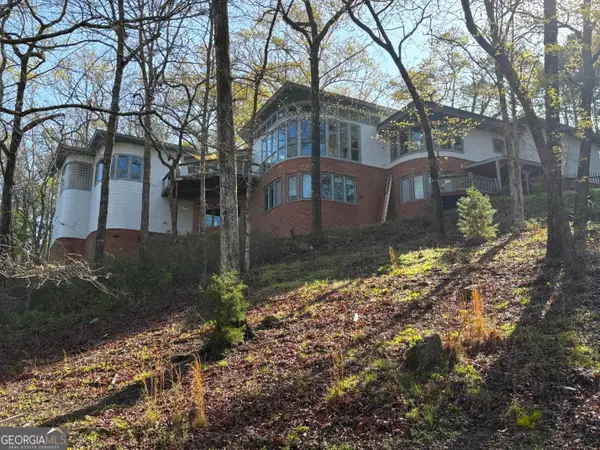 $975,000Coming Soon4 beds 4 baths
$975,000Coming Soon4 beds 4 baths1918 Woodland Road, Thomaston, GA 30286
MLS# 10689657Listed by: Century 21 Adams-Harvey & Associates - New
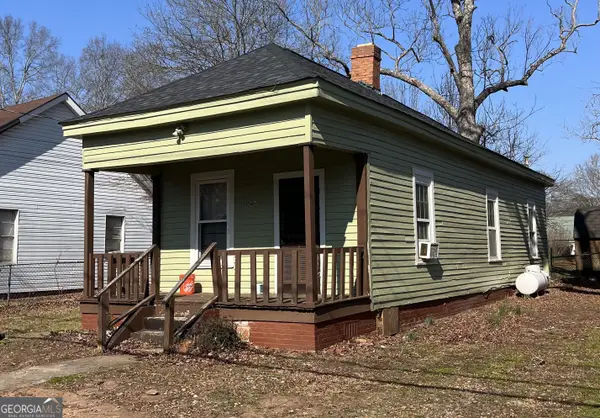 $245,000Active-- beds -- baths
$245,000Active-- beds -- baths03 Multiple Rental Houses, Thomaston, GA 30286
MLS# 10688925Listed by: Keller Williams Southern Premier RE - New
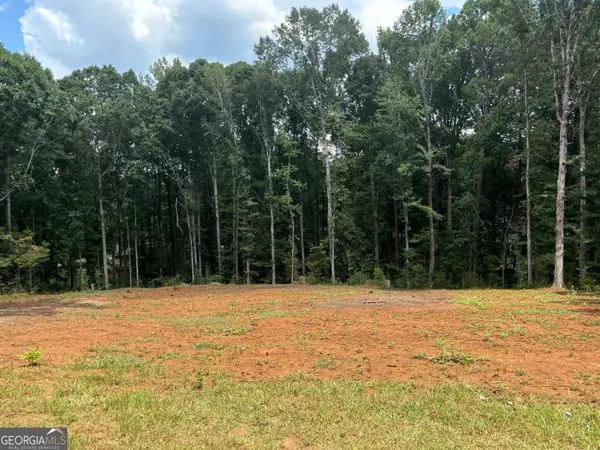 $18,900Active1.08 Acres
$18,900Active1.08 Acres115 Hillside Drive, Thomaston, GA 30286
MLS# 10688410Listed by: Benham Realty Group - New
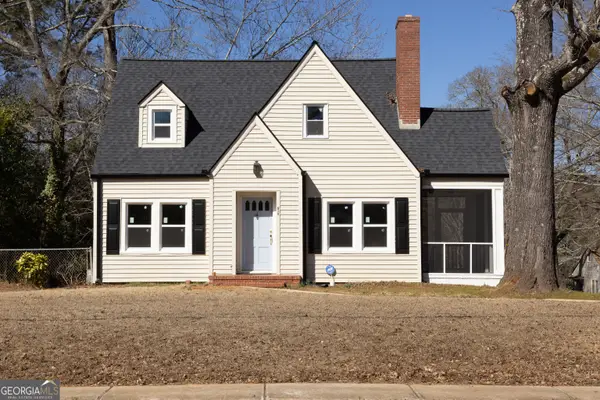 $309,900Active4 beds 2 baths1,839 sq. ft.
$309,900Active4 beds 2 baths1,839 sq. ft.702 S Green Street, Thomaston, GA 30286
MLS# 10688321Listed by: Century 21 Adams-Harvey & Associates - New
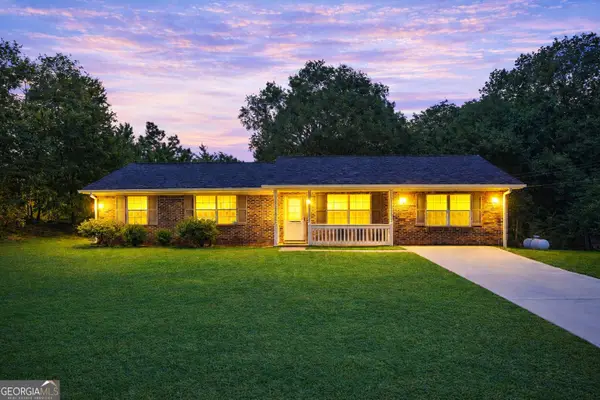 $239,900Active3 beds 2 baths1,541 sq. ft.
$239,900Active3 beds 2 baths1,541 sq. ft.657 Tom Mckinley Road, Thomaston, GA 30286
MLS# 10687807Listed by: Georgia Hometown Realty - New
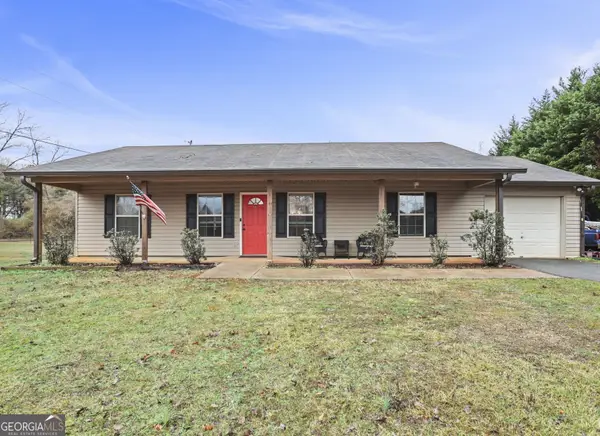 $214,000Active3 beds 2 baths1,352 sq. ft.
$214,000Active3 beds 2 baths1,352 sq. ft.2621 S. Old Alabama Road, Thomaston, GA 30286
MLS# 10687518Listed by: Brick and Branch Real Estate - New
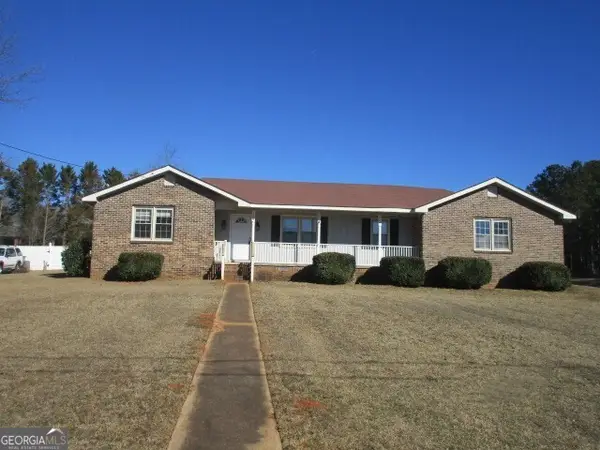 $189,900Active3 beds 3 baths1,645 sq. ft.
$189,900Active3 beds 3 baths1,645 sq. ft.900 Crystal Drive, Thomaston, GA 30286
MLS# 10687366Listed by: REMAX SOUTHERN - New
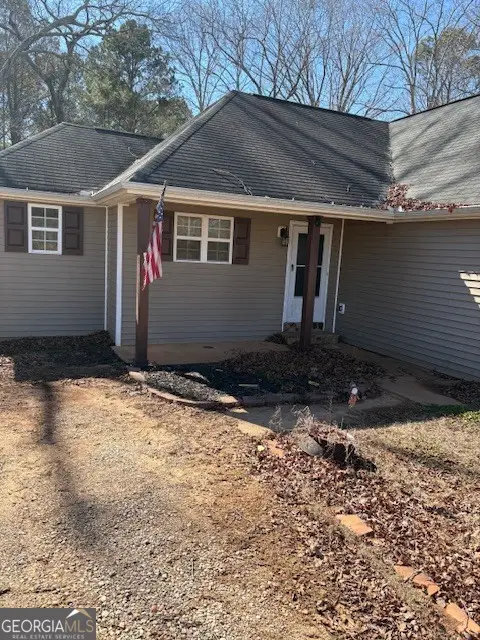 $160,000Active3 beds 2 baths1,546 sq. ft.
$160,000Active3 beds 2 baths1,546 sq. ft.541 Mulberry Street, Thomaston, GA 30286
MLS# 10687095Listed by: Dream Home Realty

