124 Brookfield Drive, Thomaston, GA 30286
Local realty services provided by:Better Homes and Gardens Real Estate Metro Brokers
124 Brookfield Drive,Thomaston, GA 30286
$384,900
- 3 Beds
- 2 Baths
- 2,247 sq. ft.
- Single family
- Active
Listed by: w. mark farmer
Office: team one real estate professionals
MLS#:10540843
Source:METROMLS
Price summary
- Price:$384,900
- Price per sq. ft.:$171.3
About this home
Welcome to 124 Brookfield Drive. A beautiful craftsman style home in an upscale subdivision, Wynnbrook North. Enjoy the mornings drinking coffee, or reading a book from the rocking chair front porch overlooking a garden style courtyard. The great room features beautiful hardwood floors, tall ceilings, wood beams and a stacked stone fireplace. The kitchen features a large island, stainless steel appliances , lots of cabinet space. There are 2 bedrooms on the main level with one having it's own access to the large deck overlooking the pool and fruit trees. The master bedroom features a luxury bathroom with jacuzzi soaking tub, and separate tile shower. From the master walk out onto your own private balcony overlooking the pool and private yard while enjoying the peace and quiet. Additionally, there is a large unfinished room upstairs that could be finished into a 4th bedroom or office. there has been some electrical work done in this room. As amazing as this house is on the inside, the outside offers just as much. There are 2 large covered deck/porches with ceiling fans and TV that overlook the above ground swimming pool. The backyard and pool area are enclosed with a wood privacy fence. Outside the fenced area the remaining property of the 2.4 acres is wooded/open with fire pit areas and a storage shed. This is a beautiful secluded piece of property just minutes from shoping, restaurants and schools. Call today to schedule your appointment.
Contact an agent
Home facts
- Year built:2002
- Listing ID #:10540843
- Updated:December 30, 2025 at 11:39 AM
Rooms and interior
- Bedrooms:3
- Total bathrooms:2
- Full bathrooms:2
- Living area:2,247 sq. ft.
Heating and cooling
- Cooling:Ceiling Fan(s), Central Air, Electric
- Heating:Central, Electric
Structure and exterior
- Roof:Composition
- Year built:2002
- Building area:2,247 sq. ft.
- Lot area:2.4 Acres
Schools
- High school:Upson Lee
- Middle school:Upson Lee
- Elementary school:Upson-Lee
Utilities
- Water:Public
- Sewer:Septic Tank
Finances and disclosures
- Price:$384,900
- Price per sq. ft.:$171.3
- Tax amount:$2,980 (23)
New listings near 124 Brookfield Drive
- New
 $214,000Active25 Acres
$214,000Active25 Acres0 Hebron Church Road, Thomaston, GA 30286
MLS# 10661973Listed by: Southeastern Land Group - New
 $147,000Active3 beds 2 baths1,640 sq. ft.
$147,000Active3 beds 2 baths1,640 sq. ft.320 Jackson Avenue, Thomaston, GA 30286
MLS# 10661629Listed by: Fathom Realty GA, LLC - New
 $69,000Active3 beds 2 baths1,568 sq. ft.
$69,000Active3 beds 2 baths1,568 sq. ft.1456 Grantling Street, Thomaston, GA 30286
MLS# 10661563Listed by: Highlands Properties - New
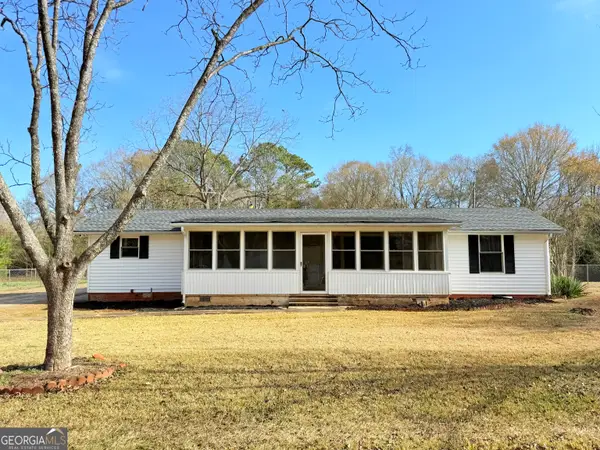 $244,900Active3 beds 2 baths2,223 sq. ft.
$244,900Active3 beds 2 baths2,223 sq. ft.123 Church Road, Thomaston, GA 30286
MLS# 10660900Listed by: Prosperity Real Estate Group 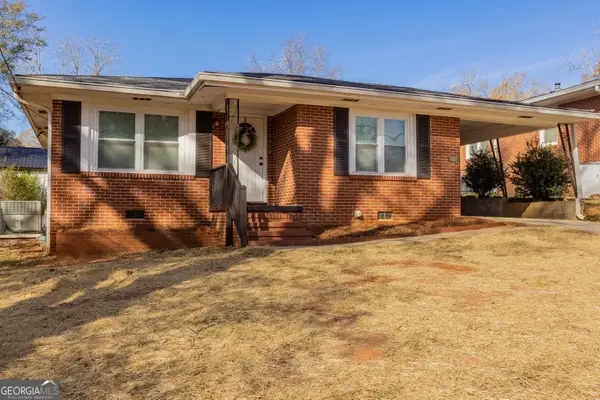 $219,900Active2 beds 1 baths969 sq. ft.
$219,900Active2 beds 1 baths969 sq. ft.204 Doty Drive, Thomaston, GA 30286
MLS# 10659438Listed by: Century 21 Adams-Harvey & Associates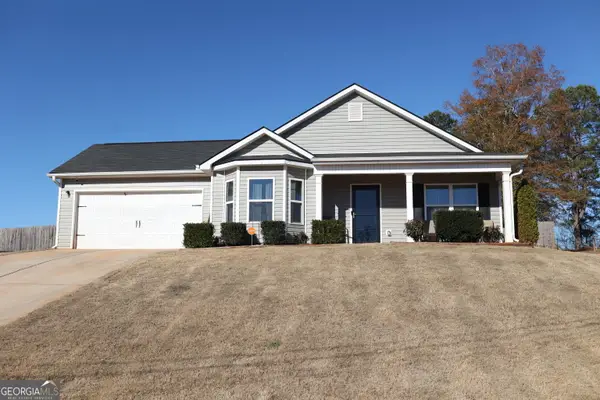 $269,900Active3 beds 2 baths1,749 sq. ft.
$269,900Active3 beds 2 baths1,749 sq. ft.505 Heath Drive, Thomaston, GA 30286
MLS# 10659266Listed by: Meadows Hale Realty Inc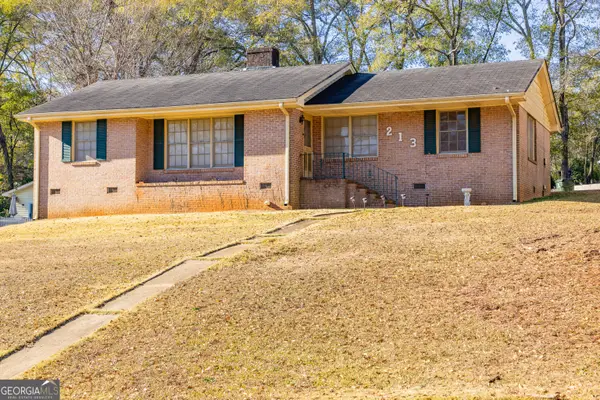 $199,900Active3 beds 2 baths1,440 sq. ft.
$199,900Active3 beds 2 baths1,440 sq. ft.213 Jefferson Street, Thomaston, GA 30286
MLS# 10658851Listed by: Century 21 Adams-Harvey & Associates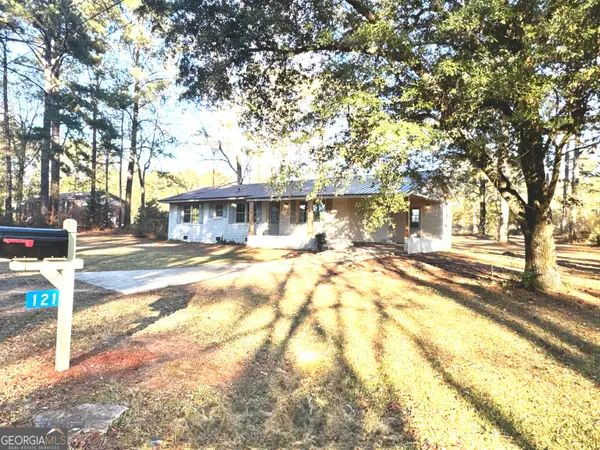 $230,000Active3 beds 2 baths1,291 sq. ft.
$230,000Active3 beds 2 baths1,291 sq. ft.121 Worthy Road, Thomaston, GA 30286
MLS# 10658247Listed by: REMAX SOUTHERN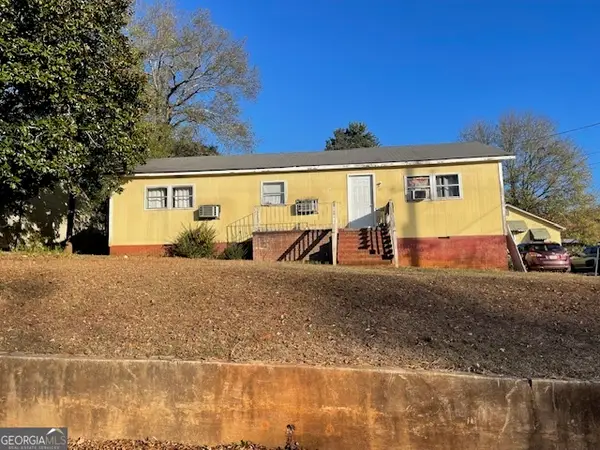 $129,900Active-- beds -- baths
$129,900Active-- beds -- baths505 & 505 1/2 East Main Street, Thomaston, GA 30286
MLS# 10656184Listed by: Day Realty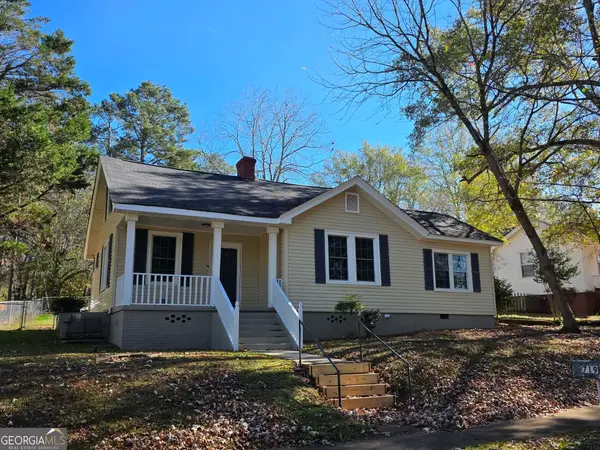 $219,900Active3 beds 2 baths1,343 sq. ft.
$219,900Active3 beds 2 baths1,343 sq. ft.719 Ninth Avenue, Thomaston, GA 30286
MLS# 10656072Listed by: Haven Realty Group
