133 Hickory Drive, Thomaston, GA 30286
Local realty services provided by:Better Homes and Gardens Real Estate Metro Brokers
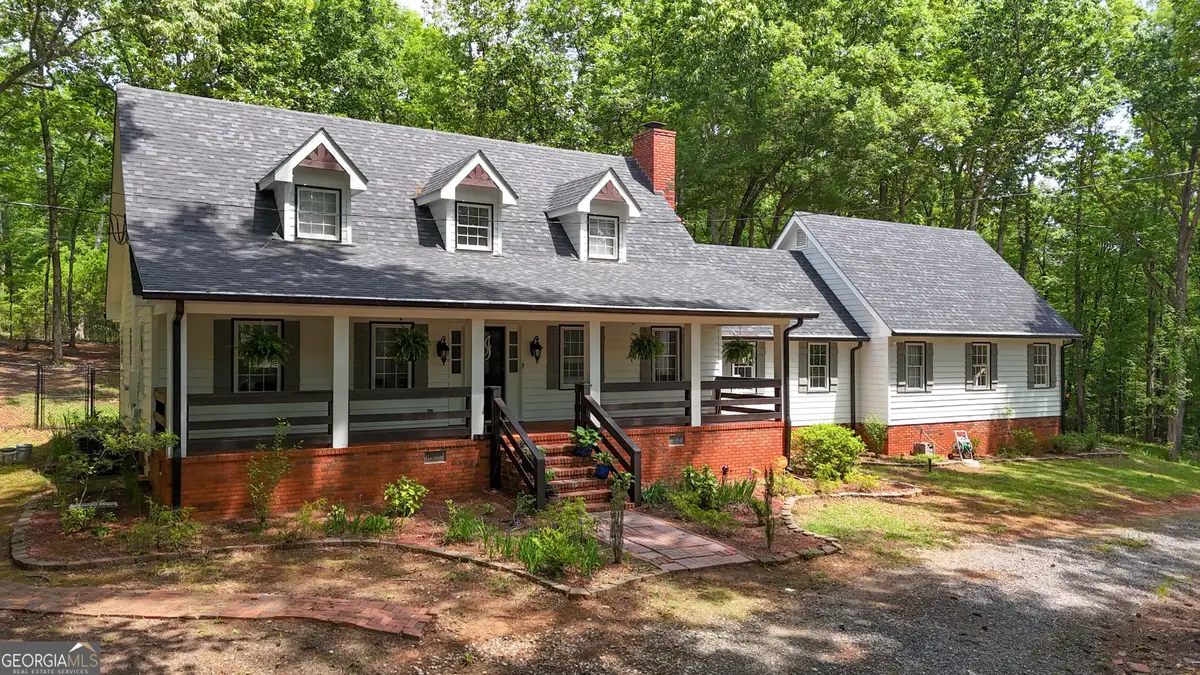

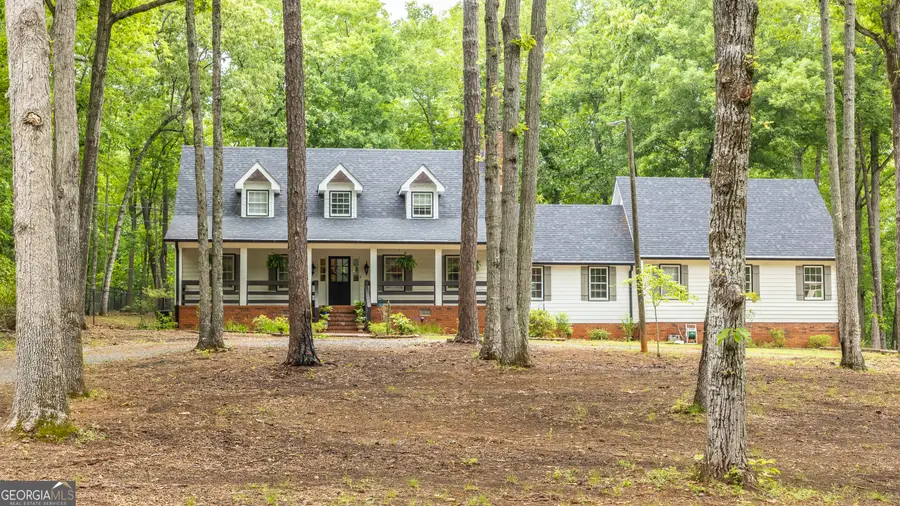
133 Hickory Drive,Thomaston, GA 30286
$449,900
- 5 Beds
- 4 Baths
- 2,592 sq. ft.
- Single family
- Active
Listed by:natalia bell706-499-5456, nataliabell11@yahoo.com
Office:atlanta communities
MLS#:10508119
Source:METROMLS
Price summary
- Price:$449,900
- Price per sq. ft.:$173.57
About this home
Beautifully designed traditional home with a rocking chair front porch nestled on 2.4 plus acres. Live amongst nature's beauty at its finest with a spacious fenced back-yard, and two out-buildings/workshops. This cozy custom built home with semi open floor plan is a dream come true! Kitchen features beautiful oak cabinets, granite counter-tops & new subway tile back-splash, white appliances, and kitchen island. Home features 5 bedrooms, 3.5 bathrooms, large master suite with beautifully updated bathroom with a soaking tub, custom shower, and double vanities. Life-proof proof floors throughout the main level kitchen area, dining room, and hallway. Secondary main floor bedroom could be an office. Main level features cozy family room with wood burning stone fireplace, updated kitchen, office/bedroom, and dining room. Newly rebuilt and improved well house, recovered gravel driveway, updated duct work upstairs and downstairs, new attic fan ventilator, new transfer unit for downstairs AC, NEST wifi AC units upstairs and downstairs, professionally installed security system with 3 outdoor cameras and motion control inside, updated bathrooms, updated laundry/mud room, and back covered porch. This home and property has it all! Near Flint River Academy and Skip Stone Academy. Won't Last!
Contact an agent
Home facts
- Year built:1977
- Listing Id #:10508119
- Updated:August 14, 2025 at 10:41 AM
Rooms and interior
- Bedrooms:5
- Total bathrooms:4
- Full bathrooms:3
- Half bathrooms:1
- Living area:2,592 sq. ft.
Heating and cooling
- Cooling:Ceiling Fan(s), Central Air, Electric
- Heating:Central, Electric
Structure and exterior
- Roof:Composition
- Year built:1977
- Building area:2,592 sq. ft.
- Lot area:2.43 Acres
Schools
- High school:Upson Lee
- Middle school:Upson Lee
- Elementary school:Upson-Lee
Utilities
- Water:Well
- Sewer:Septic Tank
Finances and disclosures
- Price:$449,900
- Price per sq. ft.:$173.57
- Tax amount:$3,080 (23)
New listings near 133 Hickory Drive
- Open Wed, 12 to 3pmNew
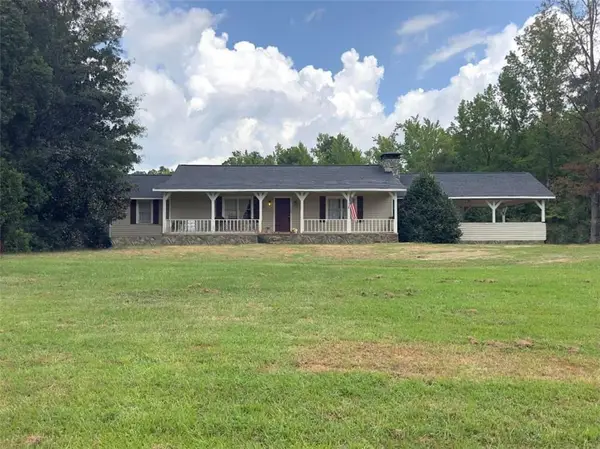 $395,000Active3 beds 3 baths1,526 sq. ft.
$395,000Active3 beds 3 baths1,526 sq. ft.1903 Waymanville Road, Thomaston, GA 30286
MLS# 7630310Listed by: THE LEGACY REAL ESTATE GROUP, LLC - New
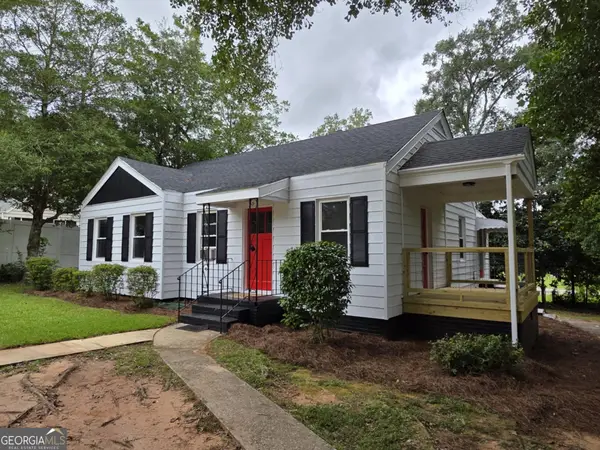 $169,250Active2 beds 1 baths1,044 sq. ft.
$169,250Active2 beds 1 baths1,044 sq. ft.500 East Main Street, Thomaston, GA 30286
MLS# 10581582Listed by: Haven Realty Group - New
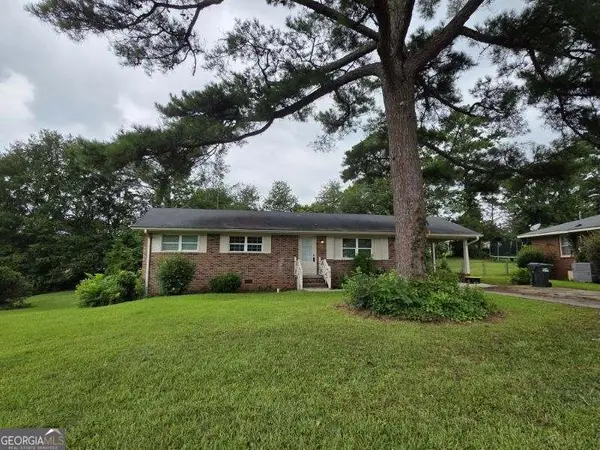 $244,500Active3 beds 2 baths1,465 sq. ft.
$244,500Active3 beds 2 baths1,465 sq. ft.615 Peachtree Drive, Thomaston, GA 30286
MLS# 10578967Listed by: Haven Realty Group - New
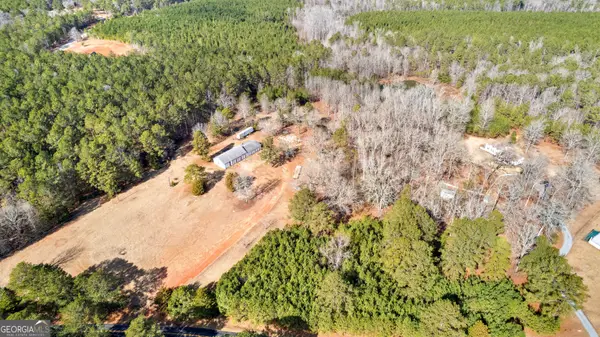 $265,000Active-- beds -- baths
$265,000Active-- beds -- baths374 Gordon School Road, Thomaston, GA 30286
MLS# 10577931Listed by: BHHS Georgia Properties 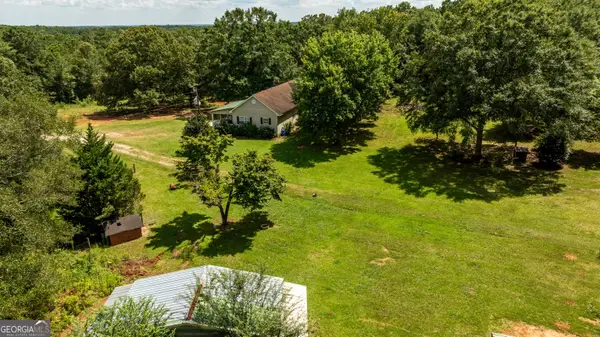 $325,000Active2 beds 2 baths1,575 sq. ft.
$325,000Active2 beds 2 baths1,575 sq. ft.1730 Roland Road, Thomaston, GA 30286
MLS# 10576976Listed by: Century 21 Adams-Harvey & Associates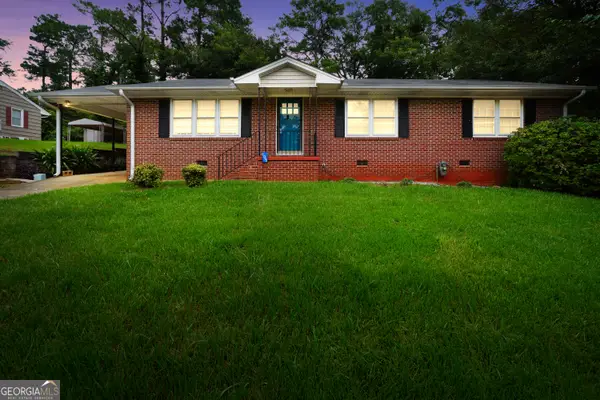 $192,500Active3 beds 2 baths1,583 sq. ft.
$192,500Active3 beds 2 baths1,583 sq. ft.105 Upson Avenue, Thomaston, GA 30286
MLS# 10576366Listed by: Watkins Real Estate Associates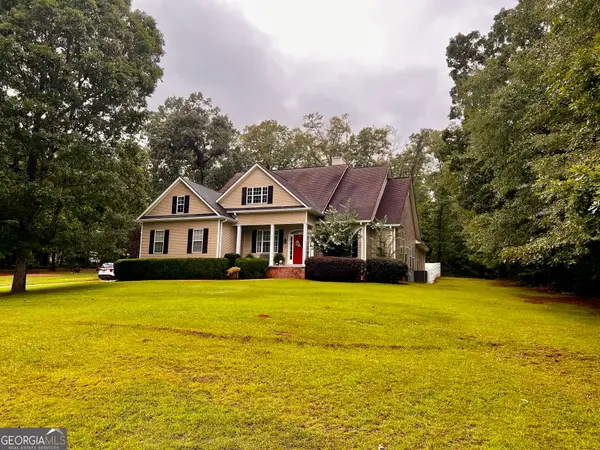 $439,000Active4 beds 3 baths2,078 sq. ft.
$439,000Active4 beds 3 baths2,078 sq. ft.410 Irvin Road, Thomaston, GA 30286
MLS# 10576192Listed by: Century 21 Adams-Harvey & Associates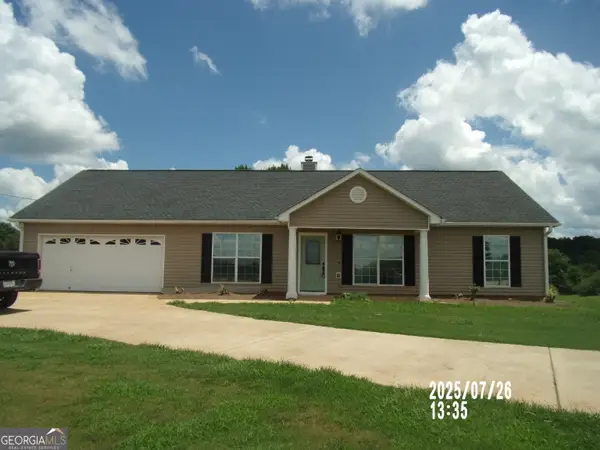 $269,900Active3 beds 2 baths1,560 sq. ft.
$269,900Active3 beds 2 baths1,560 sq. ft.3682 Barnesville Highway, Thomaston, GA 30286
MLS# 10575835Listed by: Southern Crescent Realty of Georgia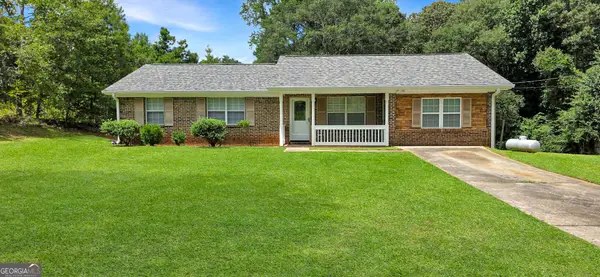 $252,000Active3 beds 2 baths1,541 sq. ft.
$252,000Active3 beds 2 baths1,541 sq. ft.657 Tom Mckinley Road, Thomaston, GA 30286
MLS# 10575508Listed by: Georgia Hometown Realty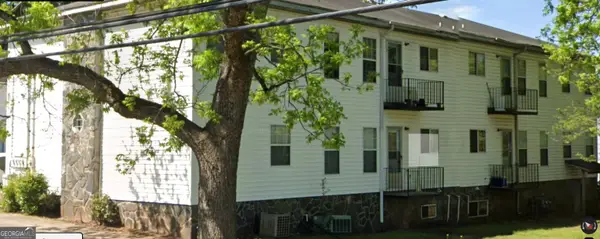 $1,000,000Active-- beds -- baths
$1,000,000Active-- beds -- baths400 S Center Street, Thomaston, GA 30286
MLS# 10575033Listed by: Century 21 Adams-Harvey & Associates
