1356 Waymanville Road, Thomaston, GA 30286
Local realty services provided by:Better Homes and Gardens Real Estate Metro Brokers
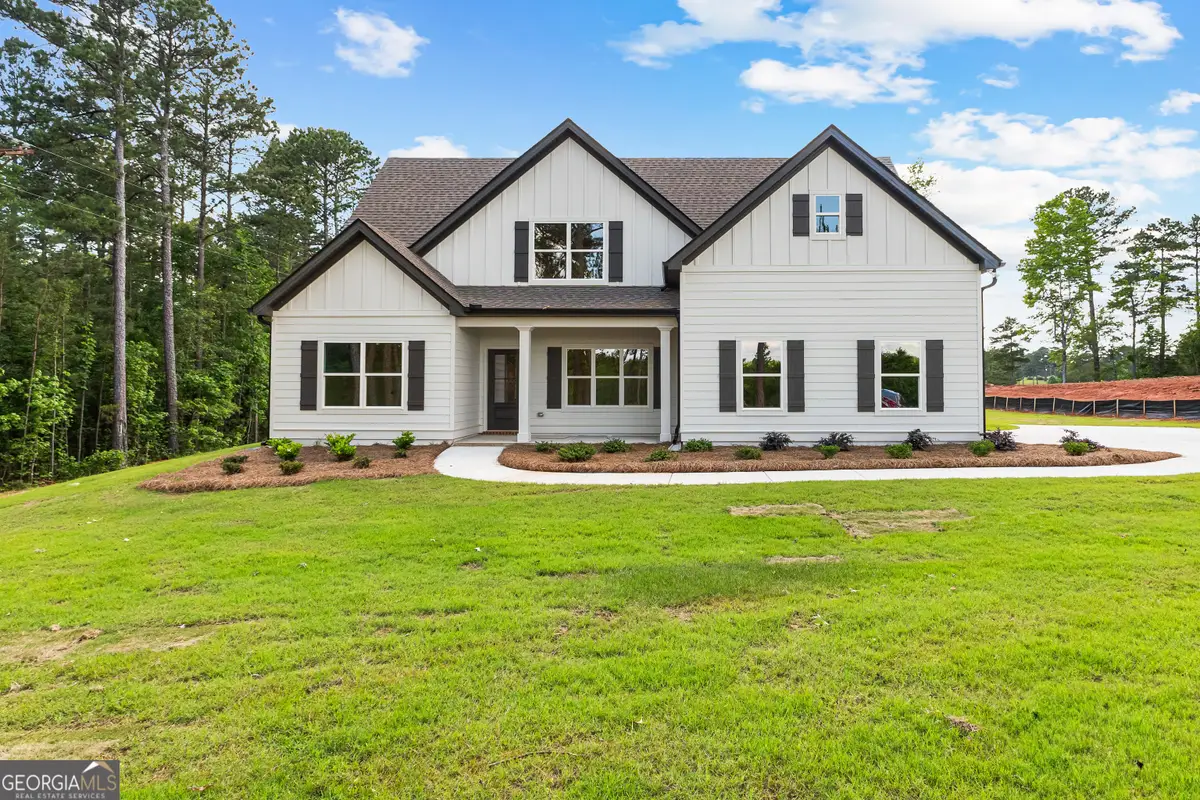
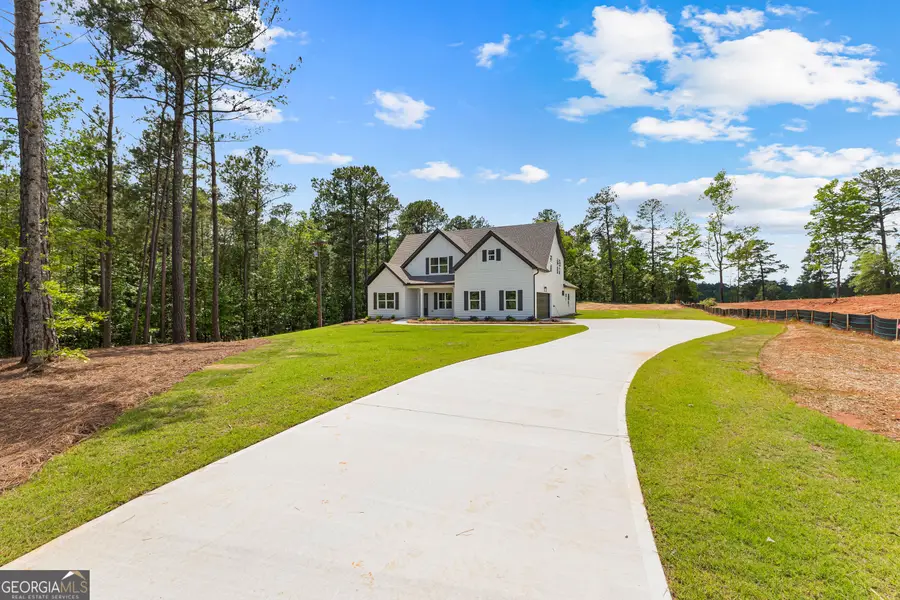
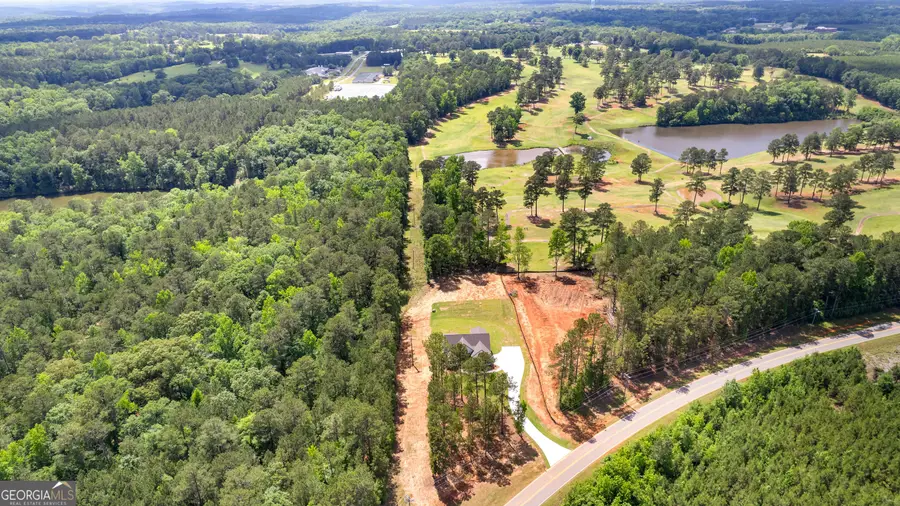
1356 Waymanville Road,Thomaston, GA 30286
$485,914
- 4 Beds
- 3 Baths
- 2,813 sq. ft.
- Single family
- Active
Listed by:alane rayburn770-233-7505, tqh@abkteam.com
Office:fathom realty ga, llc
MLS#:10523534
Source:METROMLS
Price summary
- Price:$485,914
- Price per sq. ft.:$172.74
About this home
NEW CONSTRUCTION! MOVE IN READY! "The Jamestown II" - a stunning 4-bedroom, 3-bath home situated on a spacious 1.52-acre golf course lot with NO HOA! This move-in ready home offers the perfect blend of luxury, function, and style. Step through the foyer into a bright and open floor plan featuring a large family room with a vaulted ceiling and a beautiful brick-surround fireplace. The chef's kitchen is a showstopper with quartz countertops, a designer tile backsplash, stainless steel appliances and an open-concept dining area. The main-level owner's suite boasts a vaulted ceiling, dual closets, and a spa-like bath with a free standing tub, tiled shower, and double quartz vanity. Also on the main floor: a guest suite with a full bath and a formal dining room accented with a custom feature wall - perfect for entertaining. Upstairs, you'll find a spacious bonus room, two additional guest bedrooms, and another full bath, providing flexibility for work, play, or extra privacy. Outdoor living is made easy with a covered back porch overlooking your expansive lot. Additional features include cement board siding, architectural shingles, Low-E windows, and energy-efficient spray foam insulation in the attic. Don't miss the smart home features: keyless deadbolt, select smart switches, video doorbell & more. Builder requires a 2% construction deposit and offers a $2,500 credit with use of a preferred lender - plus an additional $2,500 from the lender! Call, text or email for pre-sale opportunities or visit our website for more information!
Contact an agent
Home facts
- Year built:2025
- Listing Id #:10523534
- Updated:August 14, 2025 at 10:41 AM
Rooms and interior
- Bedrooms:4
- Total bathrooms:3
- Full bathrooms:3
- Living area:2,813 sq. ft.
Heating and cooling
- Cooling:Ceiling Fan(s), Central Air, Electric, Heat Pump, Zoned
- Heating:Central, Electric, Heat Pump, Zoned
Structure and exterior
- Roof:Composition
- Year built:2025
- Building area:2,813 sq. ft.
- Lot area:1.52 Acres
Schools
- High school:Upson Lee
- Middle school:Upson Lee
- Elementary school:Upson-Lee
Utilities
- Water:Well
- Sewer:Septic Tank
Finances and disclosures
- Price:$485,914
- Price per sq. ft.:$172.74
- Tax amount:$167 (2024)
New listings near 1356 Waymanville Road
- Open Wed, 12 to 3pmNew
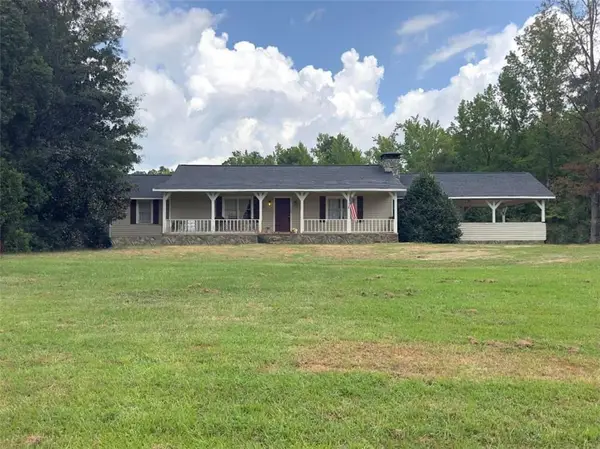 $395,000Active3 beds 3 baths1,526 sq. ft.
$395,000Active3 beds 3 baths1,526 sq. ft.1903 Waymanville Road, Thomaston, GA 30286
MLS# 7630310Listed by: THE LEGACY REAL ESTATE GROUP, LLC - New
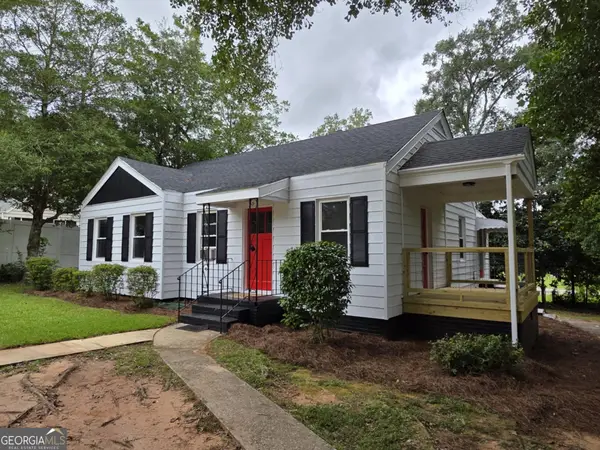 $169,250Active2 beds 1 baths1,044 sq. ft.
$169,250Active2 beds 1 baths1,044 sq. ft.500 East Main Street, Thomaston, GA 30286
MLS# 10581582Listed by: Haven Realty Group - New
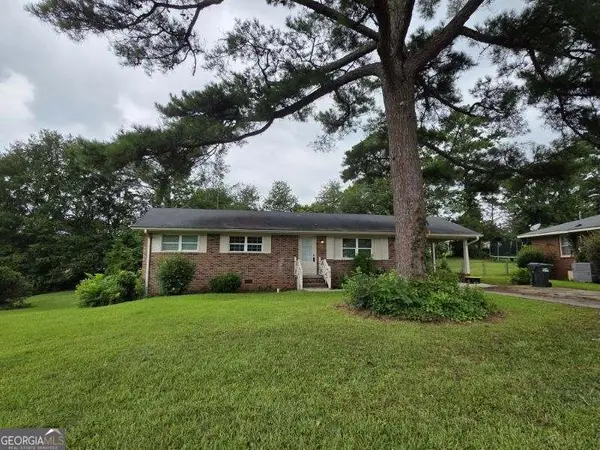 $244,500Active3 beds 2 baths1,465 sq. ft.
$244,500Active3 beds 2 baths1,465 sq. ft.615 Peachtree Drive, Thomaston, GA 30286
MLS# 10578967Listed by: Haven Realty Group - New
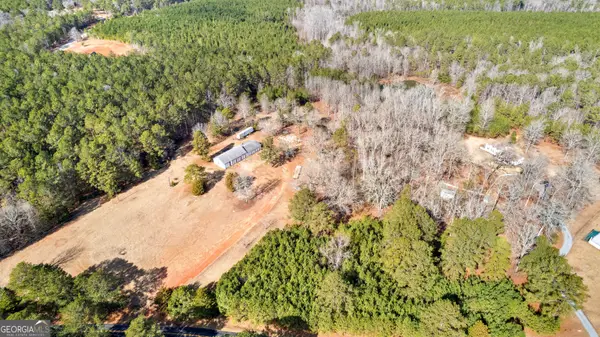 $265,000Active-- beds -- baths
$265,000Active-- beds -- baths374 Gordon School Road, Thomaston, GA 30286
MLS# 10577931Listed by: BHHS Georgia Properties 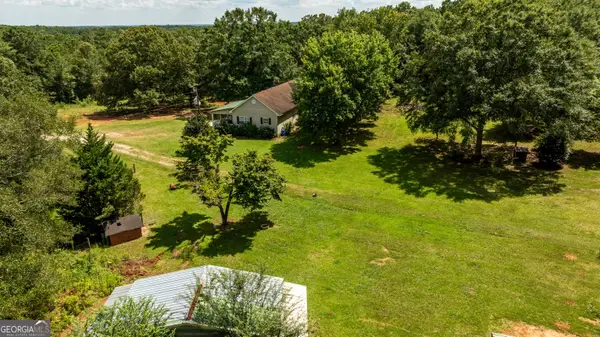 $325,000Active2 beds 2 baths1,575 sq. ft.
$325,000Active2 beds 2 baths1,575 sq. ft.1730 Roland Road, Thomaston, GA 30286
MLS# 10576976Listed by: Century 21 Adams-Harvey & Associates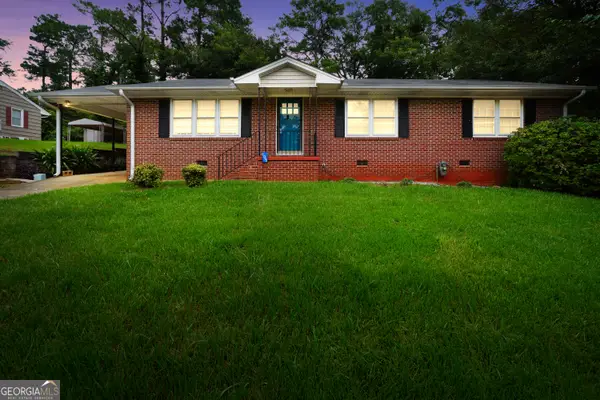 $192,500Active3 beds 2 baths1,583 sq. ft.
$192,500Active3 beds 2 baths1,583 sq. ft.105 Upson Avenue, Thomaston, GA 30286
MLS# 10576366Listed by: Watkins Real Estate Associates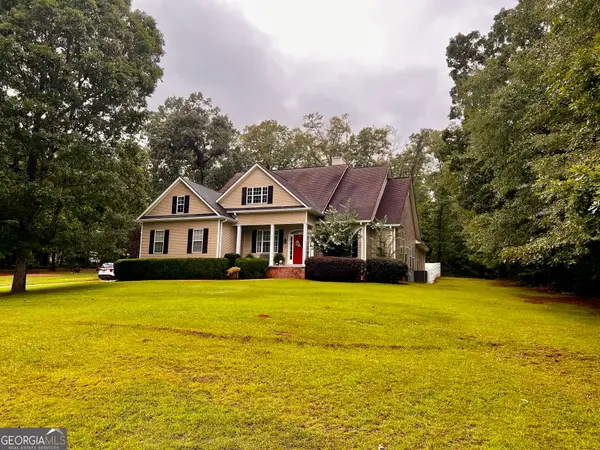 $439,000Active4 beds 3 baths2,078 sq. ft.
$439,000Active4 beds 3 baths2,078 sq. ft.410 Irvin Road, Thomaston, GA 30286
MLS# 10576192Listed by: Century 21 Adams-Harvey & Associates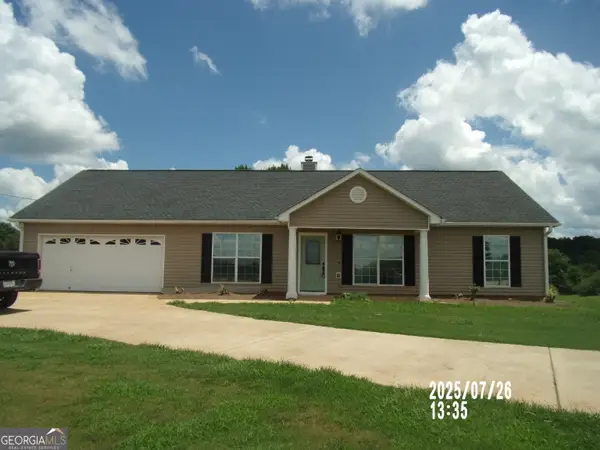 $269,900Active3 beds 2 baths1,560 sq. ft.
$269,900Active3 beds 2 baths1,560 sq. ft.3682 Barnesville Highway, Thomaston, GA 30286
MLS# 10575835Listed by: Southern Crescent Realty of Georgia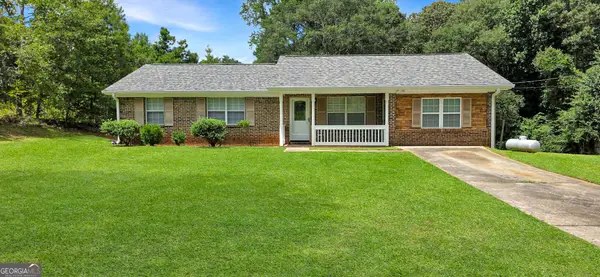 $252,000Active3 beds 2 baths1,541 sq. ft.
$252,000Active3 beds 2 baths1,541 sq. ft.657 Tom Mckinley Road, Thomaston, GA 30286
MLS# 10575508Listed by: Georgia Hometown Realty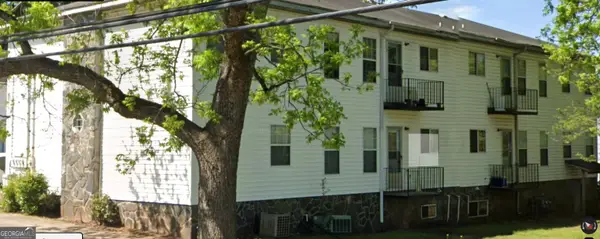 $1,000,000Active-- beds -- baths
$1,000,000Active-- beds -- baths400 S Center Street, Thomaston, GA 30286
MLS# 10575033Listed by: Century 21 Adams-Harvey & Associates
