1980 Atwater Road, Thomaston, GA 30286
Local realty services provided by:Better Homes and Gardens Real Estate Metro Brokers
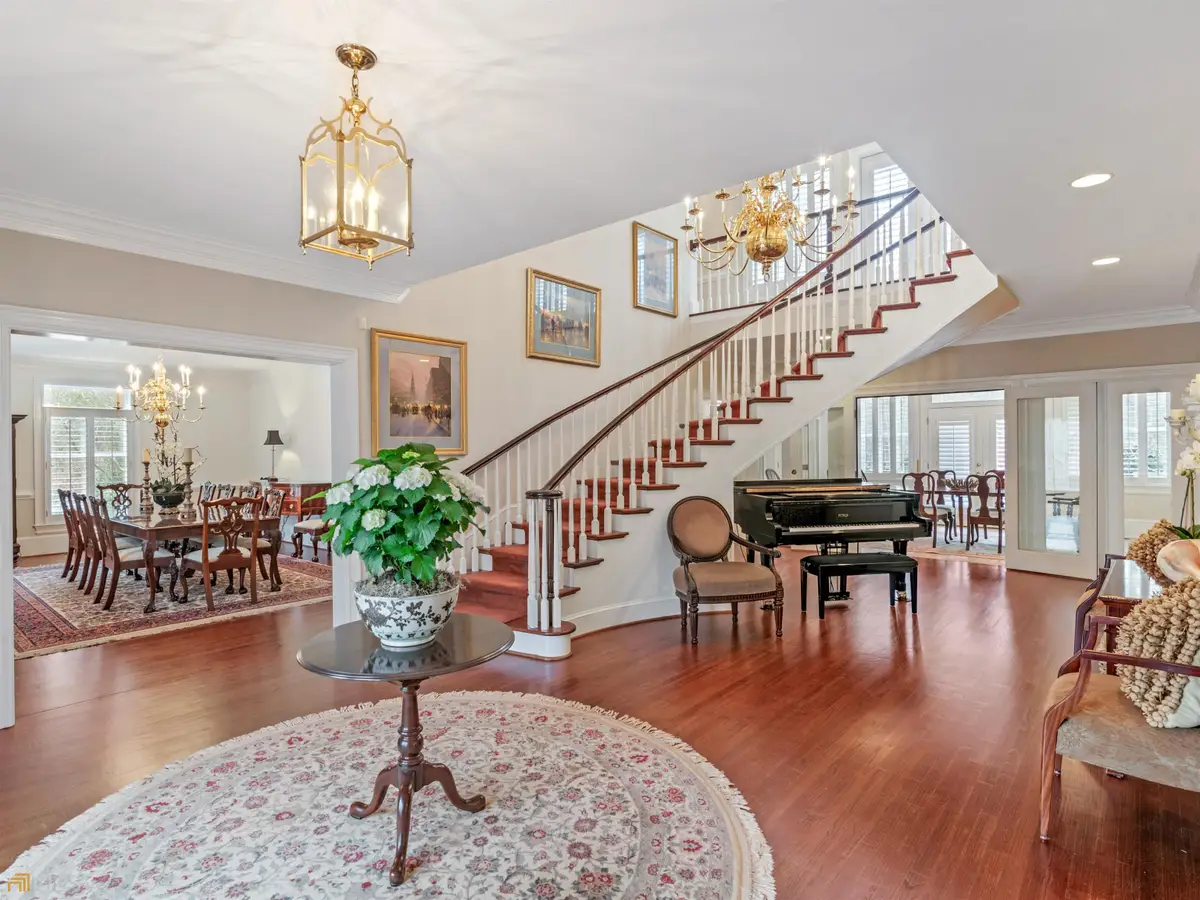
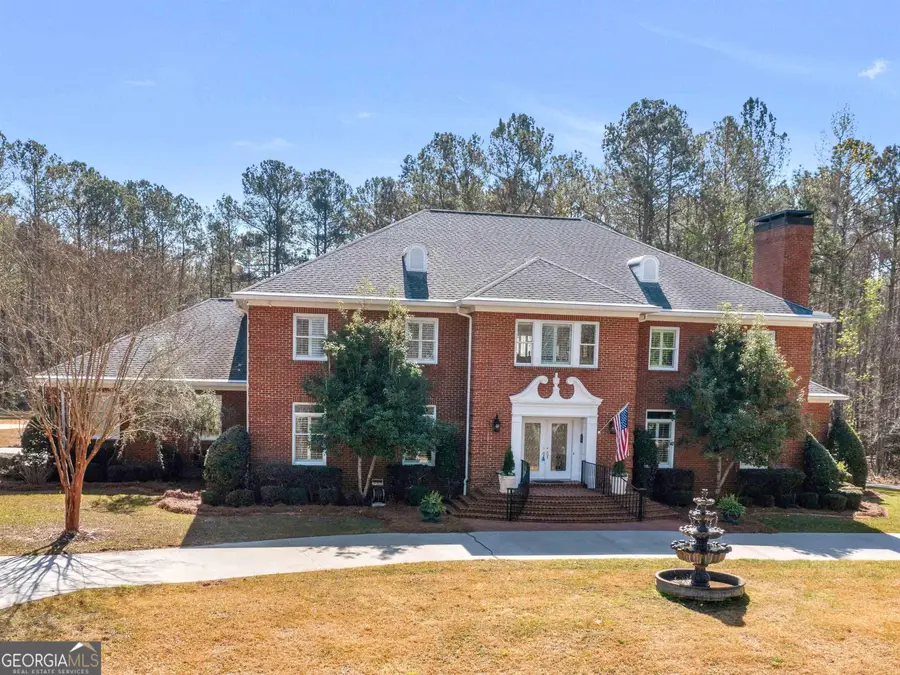
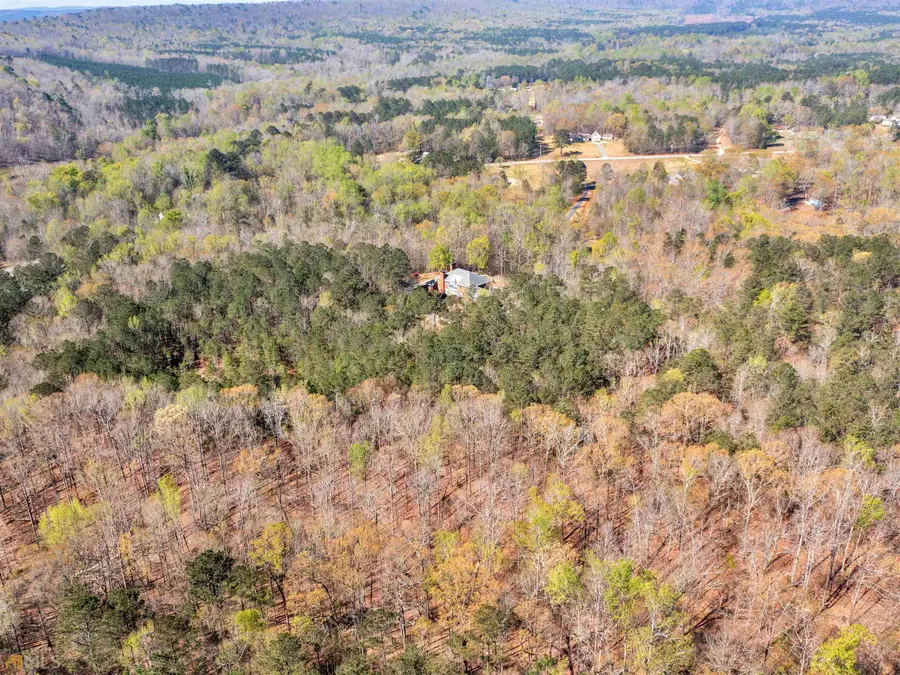
1980 Atwater Road,Thomaston, GA 30286
$998,000
- 5 Beds
- 5 Baths
- 5,600 sq. ft.
- Single family
- Active
Listed by:marie pruett
Office:keller williams southern premier re
MLS#:10300093
Source:METROMLS
Price summary
- Price:$998,000
- Price per sq. ft.:$178.21
About this home
Seller Is Motivated! 39 Acres In Middle Georgia With A 5BD/ 4.5 BA house that has high quality materials throughout-including beautiful oak floors, extra-wide plantation shutters, true hardwood doors, 3 gas log/wood burning fireplaces, & exquisite exterior brickwork! Enter into the foyer and you're greeted with a custom built curved suspended staircase. Dining room easily seats 12+ guests! Kitchen has gorgeous cherry cabinets, large island and breakfast room. On the first level you will also find a home office and guests will enjoy their own private suite. On the second level you'll find the primary suite with gas log fireplace and 3 spacious secondary bedrooms. Balcony also boasts a second keeping area and an outdoor porch. Private large level backyard is the perfect spot for a swimming pool or pickleball court. Beautiful land with hardwoods, wildlife, two creeks. Surrounding land owners have large tracts of land also. Very private and Peaceful!
Contact an agent
Home facts
- Year built:2001
- Listing Id #:10300093
- Updated:August 14, 2025 at 10:41 AM
Rooms and interior
- Bedrooms:5
- Total bathrooms:5
- Full bathrooms:4
- Half bathrooms:1
- Living area:5,600 sq. ft.
Heating and cooling
- Cooling:Central Air, Electric, Heat Pump
- Heating:Central, Electric, Heat Pump
Structure and exterior
- Roof:Composition
- Year built:2001
- Building area:5,600 sq. ft.
- Lot area:39 Acres
Schools
- High school:Upson Lee
- Middle school:Upson Lee
- Elementary school:Upson-Lee
Utilities
- Water:Water Available, Well
- Sewer:Septic Tank, Sewer Connected
Finances and disclosures
- Price:$998,000
- Price per sq. ft.:$178.21
- Tax amount:$11,135 (2021)
New listings near 1980 Atwater Road
- Open Wed, 12 to 3pmNew
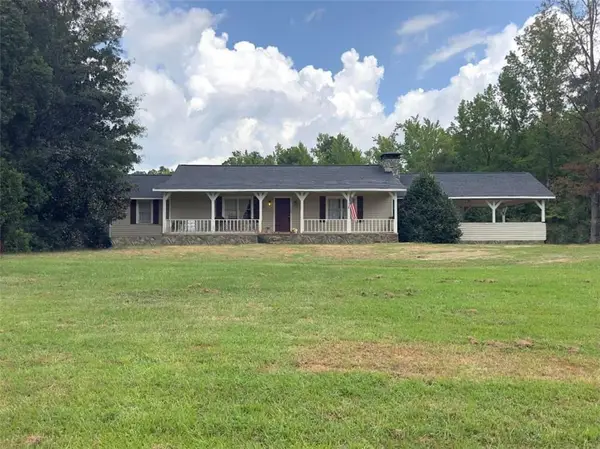 $395,000Active3 beds 3 baths1,526 sq. ft.
$395,000Active3 beds 3 baths1,526 sq. ft.1903 Waymanville Road, Thomaston, GA 30286
MLS# 7630310Listed by: THE LEGACY REAL ESTATE GROUP, LLC - New
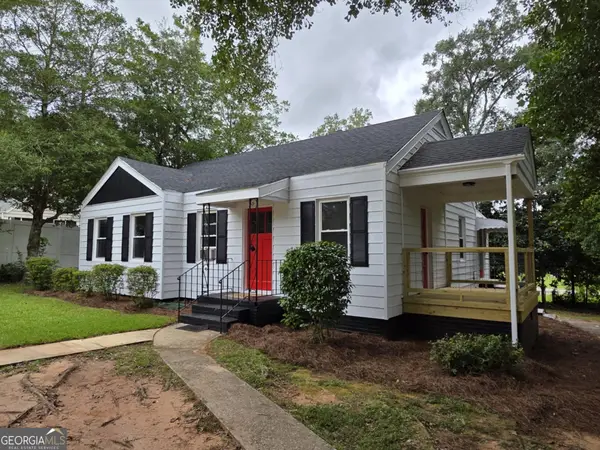 $169,250Active2 beds 1 baths1,044 sq. ft.
$169,250Active2 beds 1 baths1,044 sq. ft.500 East Main Street, Thomaston, GA 30286
MLS# 10581582Listed by: Haven Realty Group - New
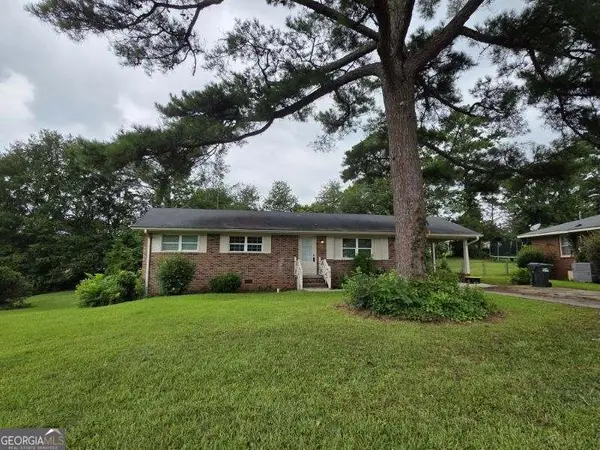 $244,500Active3 beds 2 baths1,465 sq. ft.
$244,500Active3 beds 2 baths1,465 sq. ft.615 Peachtree Drive, Thomaston, GA 30286
MLS# 10578967Listed by: Haven Realty Group - New
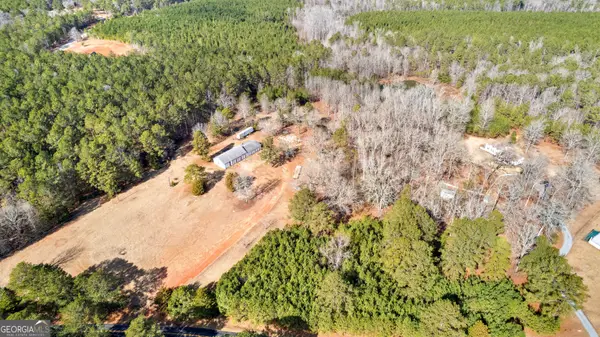 $265,000Active-- beds -- baths
$265,000Active-- beds -- baths374 Gordon School Road, Thomaston, GA 30286
MLS# 10577931Listed by: BHHS Georgia Properties 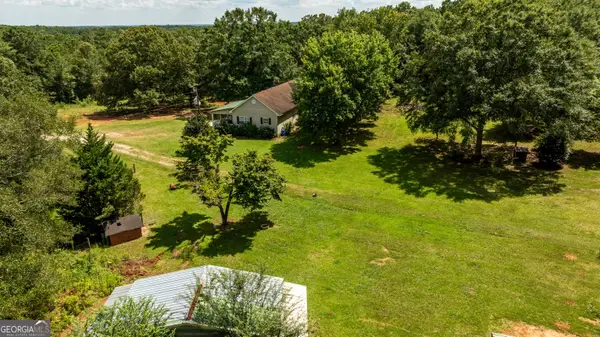 $325,000Active2 beds 2 baths1,575 sq. ft.
$325,000Active2 beds 2 baths1,575 sq. ft.1730 Roland Road, Thomaston, GA 30286
MLS# 10576976Listed by: Century 21 Adams-Harvey & Associates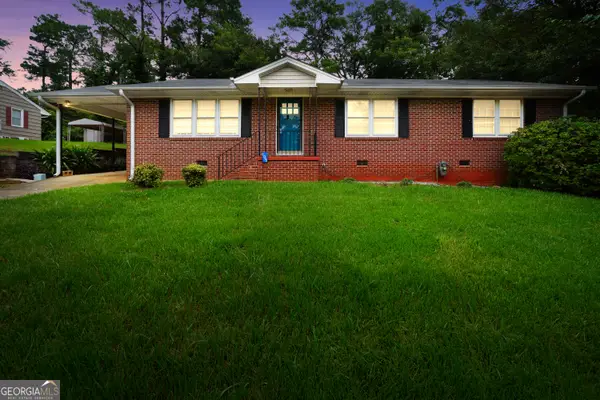 $192,500Active3 beds 2 baths1,583 sq. ft.
$192,500Active3 beds 2 baths1,583 sq. ft.105 Upson Avenue, Thomaston, GA 30286
MLS# 10576366Listed by: Watkins Real Estate Associates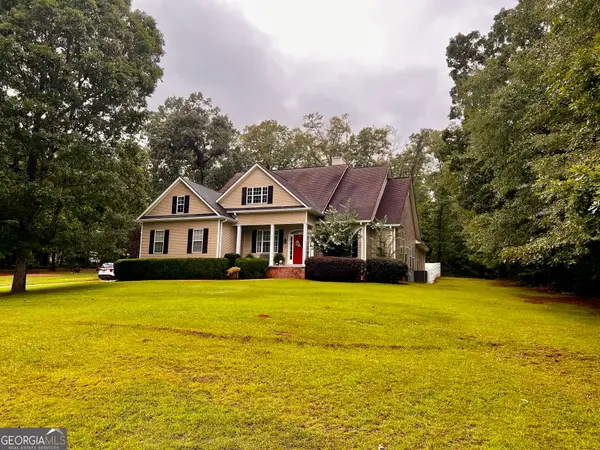 $439,000Active4 beds 3 baths2,078 sq. ft.
$439,000Active4 beds 3 baths2,078 sq. ft.410 Irvin Road, Thomaston, GA 30286
MLS# 10576192Listed by: Century 21 Adams-Harvey & Associates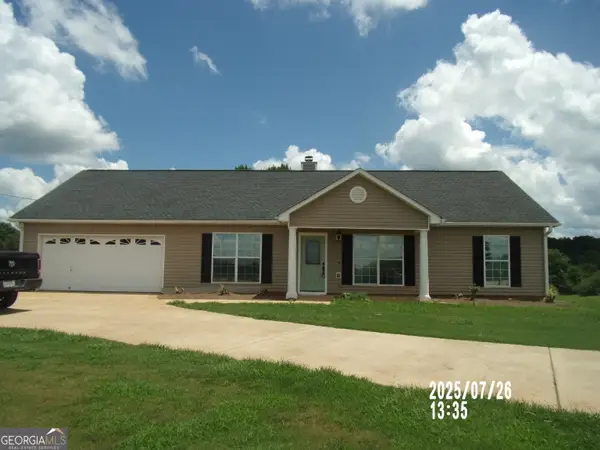 $269,900Active3 beds 2 baths1,560 sq. ft.
$269,900Active3 beds 2 baths1,560 sq. ft.3682 Barnesville Highway, Thomaston, GA 30286
MLS# 10575835Listed by: Southern Crescent Realty of Georgia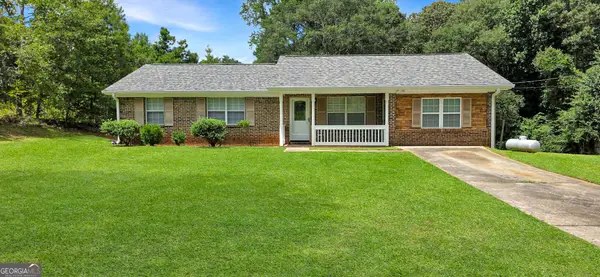 $252,000Active3 beds 2 baths1,541 sq. ft.
$252,000Active3 beds 2 baths1,541 sq. ft.657 Tom Mckinley Road, Thomaston, GA 30286
MLS# 10575508Listed by: Georgia Hometown Realty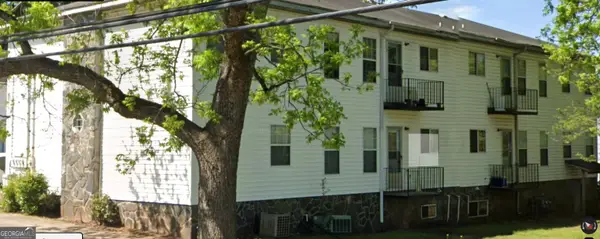 $1,000,000Active-- beds -- baths
$1,000,000Active-- beds -- baths400 S Center Street, Thomaston, GA 30286
MLS# 10575033Listed by: Century 21 Adams-Harvey & Associates
