300 Poplar Drive, Thomaston, GA 30286
Local realty services provided by:Better Homes and Gardens Real Estate Metro Brokers
300 Poplar Drive,Thomaston, GA 30286
$1,450,000
- 5 Beds
- 8 Baths
- 5,975 sq. ft.
- Single family
- Active
Listed by: judy reid, stephanie benefield770-584-5197, jreid@cbbullard.com
Office: coldwell banker bullard realty
MLS#:10411532
Source:METROMLS
Price summary
- Price:$1,450,000
- Price per sq. ft.:$242.68
About this home
What an opportunity to own this historical estate. This magnificent Tudor Revival home was built in the early 1900's by the famous Elliott Dunwoody architect of Atlanta. Remaining true to its original design, this home has a slate roof, copper gutters, brick exterior, detached 3 car garage that is grand in style all sitting on nearly 18 acres with a creek right in the heart of Thomaston, GA. Property is fenced and has a driveway that runs through the park like like atmosphere with grape arbor, flower garden, pool with artisan well that is fed from a natural spring with the cleanest of water. Pool also features its own pool house with large screen porches, kitchen and two bedrooms. Now back to the majestic dwelling. The home features beautiful oak hardwood flooring throughout and poplar hardwood trim on the stair rails making it a jaw dropping beauty. The rooms are huge from the kitchen, bathrooms, closets, bedrooms and hallways. They are all in grand scale. On the main floor the kitchen features a pantry and an additional butler's pantry and its own screen porch. There is a beautiful dining room, two large sitting areas, bathroom and an additional screen porch. Going up the grand staircase to the upstairs you will find four bedrooms, each with its own bathroom and walk-in closet. Storage closets are simply everywhere. Nothing was left undone. The house has a finished attic for your third level with bedroom, bathroom and sitting room. There is also a large cedar closet on this level. And of course, this home has a basement with an additional bathroom and full laundry room and more storage. Although this home needs some updating, it is in excellent condition to move into and let your imagination bring this home into all it previous glory. Don't miss our on this chance of a lifetime. Call for your showing today!
Contact an agent
Home facts
- Year built:1935
- Listing ID #:10411532
- Updated:February 25, 2026 at 11:42 AM
Rooms and interior
- Bedrooms:5
- Total bathrooms:8
- Full bathrooms:6
- Half bathrooms:2
- Living area:5,975 sq. ft.
Heating and cooling
- Cooling:Attic Fan, Ceiling Fan(s), Central Air
- Heating:Central
Structure and exterior
- Roof:Slate
- Year built:1935
- Building area:5,975 sq. ft.
- Lot area:17.82 Acres
Schools
- High school:Upson Lee
- Middle school:Upson Lee
- Elementary school:Upson Lee
Utilities
- Water:Public
- Sewer:Public Sewer
Finances and disclosures
- Price:$1,450,000
- Price per sq. ft.:$242.68
- Tax amount:$9,482 (2023)
New listings near 300 Poplar Drive
- New
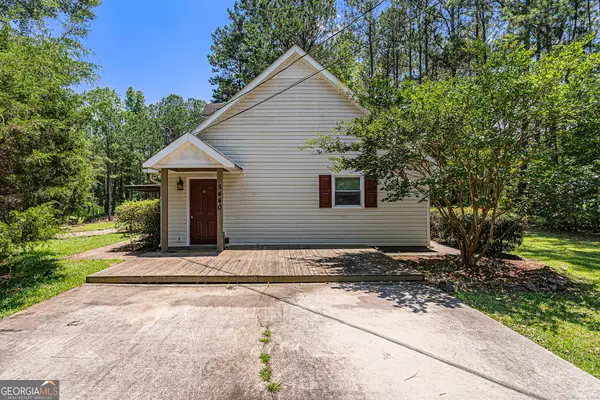 $250,000Active3 beds 2 baths1,638 sq. ft.
$250,000Active3 beds 2 baths1,638 sq. ft.5440 Crest Highway, Thomaston, GA 30286
MLS# 10697580Listed by: Trowbridge Realty Corporation - New
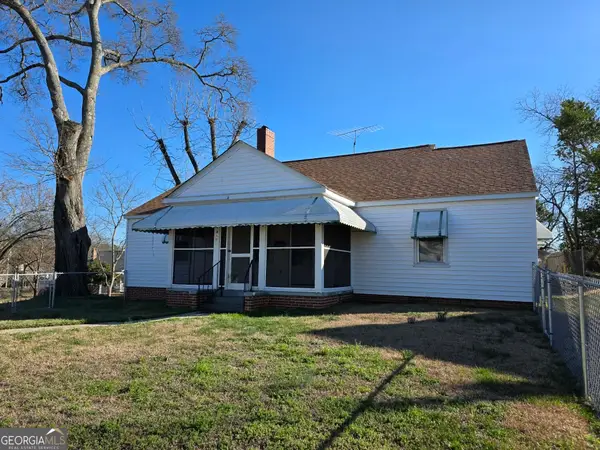 $178,500Active3 beds 2 baths1,566 sq. ft.
$178,500Active3 beds 2 baths1,566 sq. ft.600 Fourth Ave, Thomaston, GA 30286
MLS# 10697446Listed by: Haven Realty - New
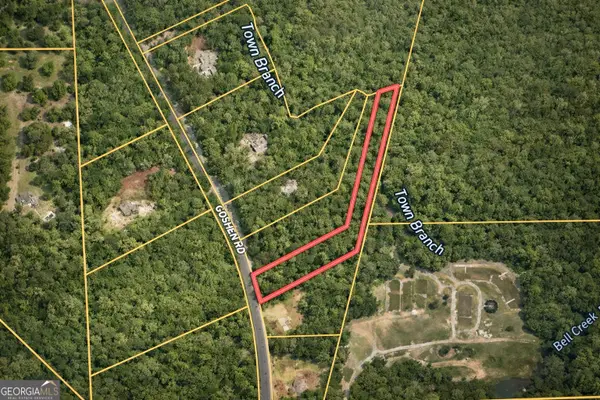 $65,999Active3.32 Acres
$65,999Active3.32 Acres0 Goshen Road, Thomaston, GA 30286
MLS# 10695051Listed by: eXp Realty - New
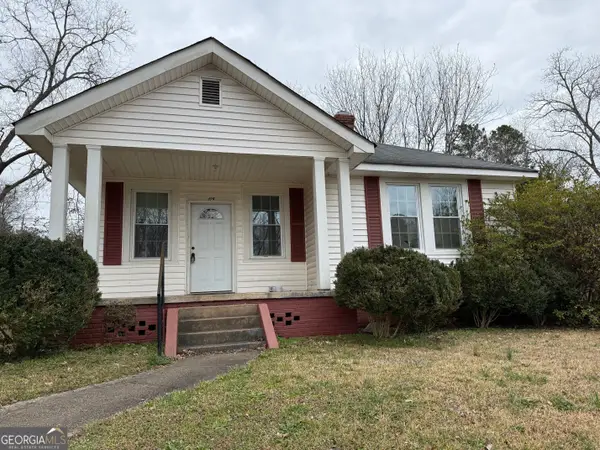 $190,000Active4 beds 2 baths1,504 sq. ft.
$190,000Active4 beds 2 baths1,504 sq. ft.129 R Street Sw, Thomaston, GA 30286
MLS# 10694215Listed by: Century 21 Adams-Harvey & Associates - New
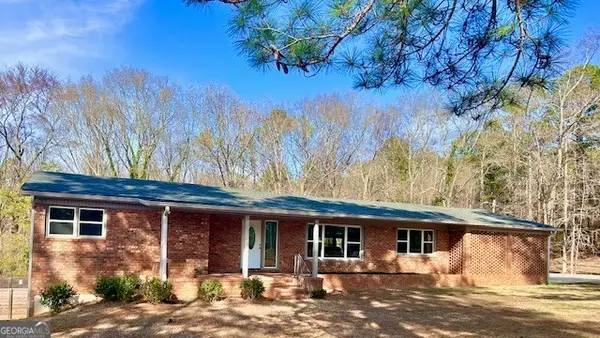 $440,000Active5 beds 3 baths3,920 sq. ft.
$440,000Active5 beds 3 baths3,920 sq. ft.1648 Woodland Road, Thomaston, GA 30286
MLS# 10693327Listed by: Haven Realty - New
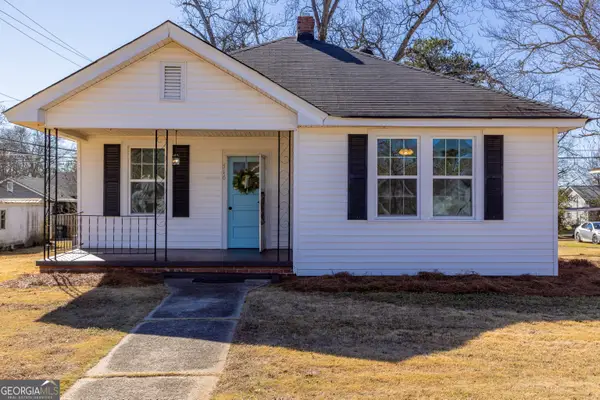 $199,900Active2 beds 1 baths1,028 sq. ft.
$199,900Active2 beds 1 baths1,028 sq. ft.516 W Goodrich Avenue, Thomaston, GA 30286
MLS# 10691948Listed by: Century 21 Adams-Harvey & Associates  $849,900Active5 beds 6 baths4,847 sq. ft.
$849,900Active5 beds 6 baths4,847 sq. ft.380 Peachbelt Road, Thomaston, GA 30286
MLS# 10691186Listed by: Century 21 Adams-Harvey & Associates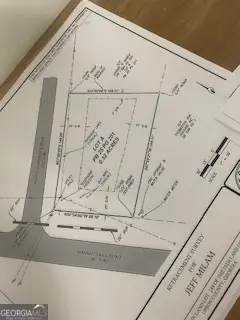 $30,000Active0.32 Acres
$30,000Active0.32 Acres0 N Goodrich Avenue, Thomaston, GA 30286
MLS# 10690948Listed by: Keller Williams Southern Premier RE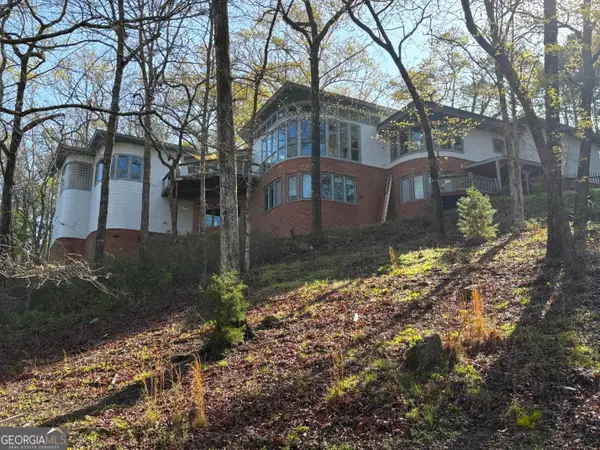 $975,000Active4 beds 4 baths5,169 sq. ft.
$975,000Active4 beds 4 baths5,169 sq. ft.1918 Woodland Road, Thomaston, GA 30286
MLS# 10689657Listed by: Century 21 Adams-Harvey & Associates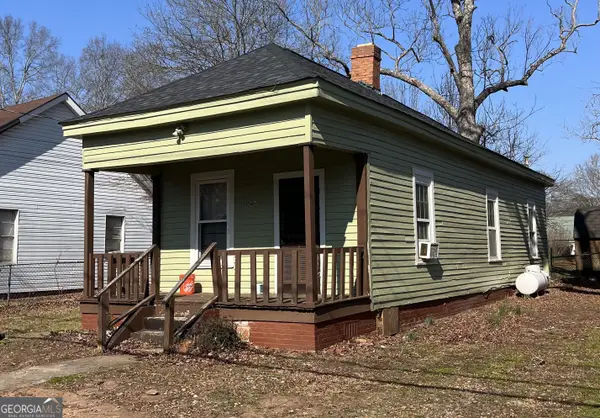 $245,000Active-- beds -- baths
$245,000Active-- beds -- baths03 Multiple Rental Houses, Thomaston, GA 30286
MLS# 10688925Listed by: Keller Williams Southern Premier RE

