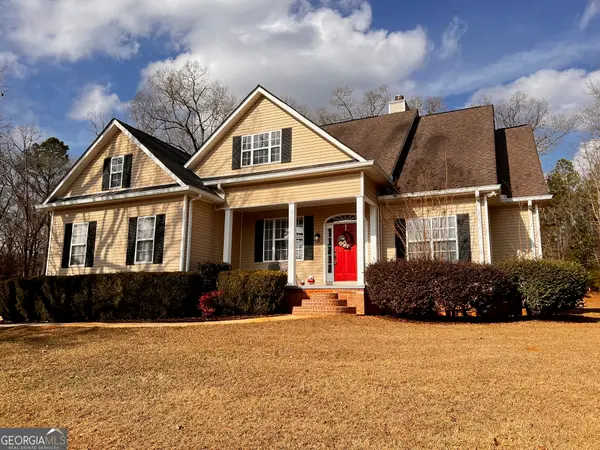412 Denham Street, Thomaston, GA 30286
Local realty services provided by:Better Homes and Gardens Real Estate Metro Brokers
412 Denham Street,Thomaston, GA 30286
$239,000
- 3 Beds
- 2 Baths
- 2,288 sq. ft.
- Single family
- Active
Listed by: brittany rosborough
Office: crye-leike, realtors
MLS#:10618401
Source:METROMLS
Price summary
- Price:$239,000
- Price per sq. ft.:$104.46
About this home
Charming 3BR 1 1/2 bath home in the established Northside neighborhood of Thomaston, offering income potential and classic character. The main level features two bedrooms, one full bath, hardwood floors, a cozy brick fireplace, and an open kitchen and dining area. The basement includes a third bedroom, 1/2 bathroom, living space, and a private exterior entrance-perfect for use as a rental unit, guest suite, or in-law apartment. Outside, enjoy a spacious backyard with a large deck and an inground pool (currently not operational and sold as-is). This home offers over 2,200 sq ft of living space, double closets in the primary bedroom, built-in storage, and great bones for someone looking to make it their own. Conveniently located near local schools, parks, and shopping. Ideal for owner-occupants or investors!
Contact an agent
Home facts
- Year built:1962
- Listing ID #:10618401
- Updated:January 09, 2026 at 12:03 PM
Rooms and interior
- Bedrooms:3
- Total bathrooms:2
- Full bathrooms:1
- Half bathrooms:1
- Living area:2,288 sq. ft.
Heating and cooling
- Cooling:Central Air
- Heating:Central
Structure and exterior
- Roof:Composition
- Year built:1962
- Building area:2,288 sq. ft.
Schools
- High school:Upson Lee
- Middle school:Upson Lee
- Elementary school:Upson-Lee
Utilities
- Water:Public, Water Available
- Sewer:Septic Tank, Sewer Connected
Finances and disclosures
- Price:$239,000
- Price per sq. ft.:$104.46
- Tax amount:$1,296 (24)
New listings near 412 Denham Street
- New
 $365,000Active15.39 Acres
$365,000Active15.39 Acres6265 Indian Trail, Thomaston, GA 30286
MLS# 10667582Listed by: Investment Realty Group - New
 $428,500Active4 beds 3 baths2,181 sq. ft.
$428,500Active4 beds 3 baths2,181 sq. ft.410 Irvin Road, Thomaston, GA 30286
MLS# 10667513Listed by: Century 21 Adams-Harvey & Associates - New
 $290,914Active3 beds 3 baths1,608 sq. ft.
$290,914Active3 beds 3 baths1,608 sq. ft.LOT 204 Morningside Court, Thomaston, GA 30286
MLS# 10666803Listed by: Fathom Realty GA, LLC - New
 $449,500Active3 beds 3 baths2,500 sq. ft.
$449,500Active3 beds 3 baths2,500 sq. ft.28 Beverly Lane, Thomaston, GA 30286
MLS# 10665048Listed by: Century 21 Adams-Harvey & Associates - New
 $279,000Active3 beds 2 baths1,561 sq. ft.
$279,000Active3 beds 2 baths1,561 sq. ft.107 Hammerhead Lane #LOT 32, Thomaston, GA 30286
MLS# 10664858Listed by: Fathom Realty GA, LLC - New
 $245,000Active3 beds 2 baths1,380 sq. ft.
$245,000Active3 beds 2 baths1,380 sq. ft.502 Fescue Street, Thomaston, GA 30286
MLS# 10664811Listed by: Keller Williams Rlty Atl Part - New
 $249,000Active-- beds -- baths
$249,000Active-- beds -- baths201 Pobiddy Spur, Thomaston, GA 30286
MLS# 10664761Listed by: Investment Realty Group - New
 $259,900Active3 beds 2 baths1,780 sq. ft.
$259,900Active3 beds 2 baths1,780 sq. ft.427 West Allen Lane, Thomaston, GA 30286
MLS# 10664466Listed by: Day Realty - New
 $215,000Active3 beds 2 baths1,536 sq. ft.
$215,000Active3 beds 2 baths1,536 sq. ft.107 Maynard Street, Thomaston, GA 30286
MLS# 10664163Listed by: THE SANDERS TEAM REAL ESTATE - New
 $149,900Active1 beds 1 baths962 sq. ft.
$149,900Active1 beds 1 baths962 sq. ft.106 C Street Ne, Thomaston, GA 30286
MLS# 10663778Listed by: HR Heritage Realty, Inc.
