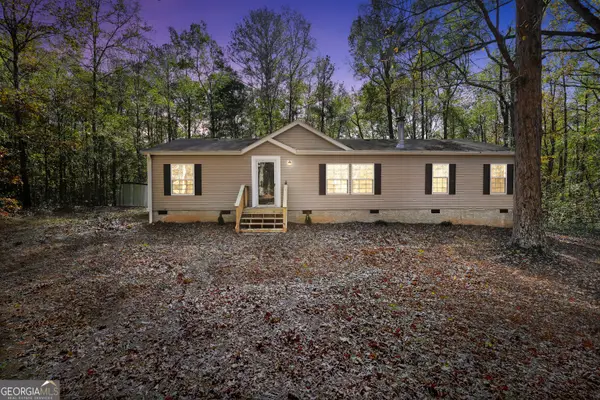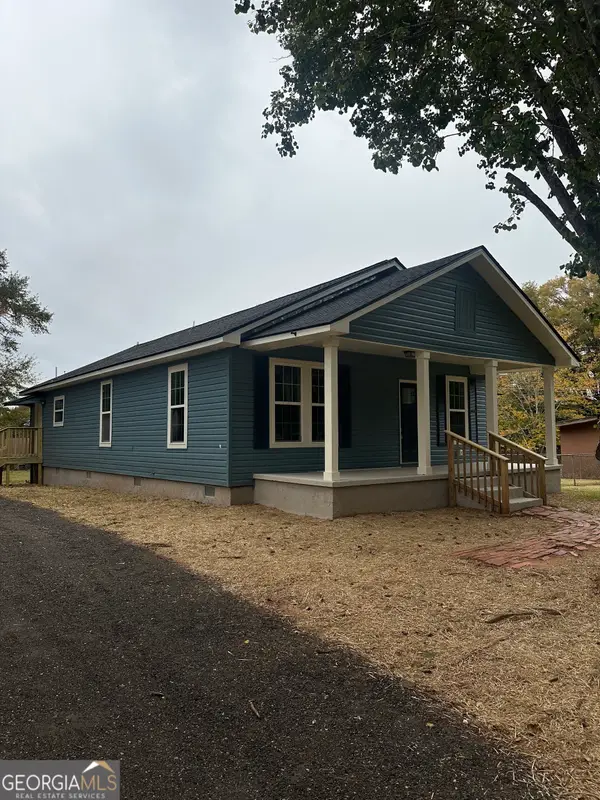556 Sunnyland Drive, Thomaston, GA 30286
Local realty services provided by:Better Homes and Gardens Real Estate Metro Brokers
556 Sunnyland Drive,Thomaston, GA 30286
$269,500
- 4 Beds
- 3 Baths
- 1,852 sq. ft.
- Single family
- Active
Listed by: joni becerra
Office: haven realty group
MLS#:10599468
Source:METROMLS
Price summary
- Price:$269,500
- Price per sq. ft.:$145.52
About this home
Beautiful 4 bedroom, 3 full bath home waiting for its new owners! Step inside from the rocking chair front porch to a quaint foyer that welcomes you into a spacious living room filled with natural light and centered around a cozy fireplace. The sweet dining room flows seamlessly into a functional galley kitchen, perfect for everyday living and entertaining. This home boasts two master suites - one oversized with its own sitting area - offering plenty of flexibility for multi-generational living or private guest space. With a desirable split floor plan, everyone has room to spread out. Enjoy peaceful mornings or relaxing evenings on the back deck overlooking your acre of land - the perfect backdrop for gatherings or quiet time. Don't miss out on this rare find that combines comfort, charm, and space in one beautiful package!
Contact an agent
Home facts
- Year built:2003
- Listing ID #:10599468
- Updated:November 15, 2025 at 12:06 PM
Rooms and interior
- Bedrooms:4
- Total bathrooms:3
- Full bathrooms:3
- Living area:1,852 sq. ft.
Heating and cooling
- Cooling:Ceiling Fan(s), Central Air, Electric
- Heating:Central, Electric
Structure and exterior
- Roof:Composition
- Year built:2003
- Building area:1,852 sq. ft.
- Lot area:1 Acres
Schools
- High school:Upson Lee
- Middle school:Upson Lee
- Elementary school:Upson-Lee
Utilities
- Water:Public, Water Available
- Sewer:Septic Tank
Finances and disclosures
- Price:$269,500
- Price per sq. ft.:$145.52
- Tax amount:$2,238 (2025)
New listings near 556 Sunnyland Drive
- New
 $264,900Active3 beds 2 baths1,512 sq. ft.
$264,900Active3 beds 2 baths1,512 sq. ft.201 Willow Road, Thomaston, GA 30286
MLS# 10642348Listed by: Chapman Group Realty, Inc. - New
 $334,500Active3 beds 2 baths1,540 sq. ft.
$334,500Active3 beds 2 baths1,540 sq. ft.2971 Crest Highway, Thomaston, GA 30286
MLS# 10642648Listed by: Haven Realty Group - New
 $534,500Active3 beds 2 baths2,600 sq. ft.
$534,500Active3 beds 2 baths2,600 sq. ft.2540 Hannahs Mill Rd & 665 Atwater Road, Thomaston, GA 30286
MLS# 10643389Listed by: Haven Realty Group - Coming Soon
 $225,000Coming Soon3 beds 2 baths
$225,000Coming Soon3 beds 2 baths620 E Lee Street, Thomaston, GA 30286
MLS# 10644381Listed by: Team One Real Estate Professionals - New
 $160,000Active2 beds 1 baths884 sq. ft.
$160,000Active2 beds 1 baths884 sq. ft.705 Triune Mill Road, Thomaston, GA 30286
MLS# 7679585Listed by: MAXIMUM ONE GREATER ATLANTA REALTORS - New
 $89,900Active1 beds 1 baths770 sq. ft.
$89,900Active1 beds 1 baths770 sq. ft.525 Sixth Avenue, Thomaston, GA 30286
MLS# 10641512Listed by: Day Realty - New
 $205,000Active2 beds 2 baths1,193 sq. ft.
$205,000Active2 beds 2 baths1,193 sq. ft.107 Springdale Drive, Thomaston, GA 30286
MLS# 10640471Listed by: Wise Realty Group - New
 $315,500Active4 beds 2 baths1,372 sq. ft.
$315,500Active4 beds 2 baths1,372 sq. ft.1412 & 1418 Yatesville Hwy, Thomaston, GA 30286
MLS# 10640412Listed by: Haven Realty Group - New
 $255,000Active3 beds 2 baths1,809 sq. ft.
$255,000Active3 beds 2 baths1,809 sq. ft.610 S Church Street, Thomaston, GA 30286
MLS# 10640378Listed by: BHHS Georgia Properties - New
 $89,500Active3 beds 2 baths1,200 sq. ft.
$89,500Active3 beds 2 baths1,200 sq. ft.205 Willow Road, Thomaston, GA 30286
MLS# 10640257Listed by: Century 21 Adams-Harvey & Associates
