104 Camellia Dr, Thomasville, GA 31792
Local realty services provided by:Better Homes and Gardens Real Estate Historic
Listed by: susan bennett
Office: first thomasville realty
MLS#:925830
Source:GA_TABR
Price summary
- Price:$999,900
- Price per sq. ft.:$221.27
About this home
Classic one-story home rich with details now available in Thomasville. Welcome to 104 Camellia Drive across the street from Glen Arven Country Club and moments from Archbold Medical Center. This southern style brick home has 4 bedrooms & 3.5 bathrooms in approximately 4,519 sf plus approximately 360 sf bonus heated & cooled space in attached/detached garage. Main spaces include large light filled kitchen with keeping room and wood burning fireplace, formal dining with glass door access to the patio as well large storage closets for linens and china, study with built-in bookcases and paneled walls, family room with wood burning fireplace, coffered ceiling details and French door access to the patio and a large powder room just off of the main foyer. Goutmet kitchen features a large wooden island with skylight, gas cooking, stainless appliances and large walk-in pantry with enough room for a chest freezer. The oversized laundry room has a built-in desk and plenty of room for additional storage. The large master suite has a beautifully updated bathroom with double sink vanity, tile shower and garden tub and separate toilet closet plus large walk-in closet. Two bedrooms have a shared bonus space for TV, studying or a playroom and share a Jack & Jill style shared bathroom with double sinks and a separate space for the tub & toilet. The 4th bedroom has access to a hall bathroom. Both bonus garages are each served by separate heating a cooling units making them self-sustaining when not in use. Outfitted with gorgeous wood paneling and marble tile in the floor as well as built in bookcases, these spaces can be used for office, game room, hobby workshop, car storage or climate controlled storage. The bonus garages are in addition to 2 attached garages that are off of the back door by the kitchen entrance. The large well landscaped 1.16 acre yard features a beautiful exposed aggregate concrete circle driveway with brick border and accents. The backyard features a large brick patio off of the dining room and living room with a flagstone path leading to the gunite swimming pool. Plus there is a large storage building at the rear of the property for garden and yard storage.
Contact an agent
Home facts
- Year built:1980
- Listing ID #:925830
- Added:132 day(s) ago
- Updated:December 17, 2025 at 07:44 PM
Rooms and interior
- Bedrooms:4
- Total bathrooms:4
- Full bathrooms:3
- Half bathrooms:1
- Living area:4,519 sq. ft.
Heating and cooling
- Cooling:Central Heat/Air
- Heating:Central Heat/Air
Structure and exterior
- Roof:Architectural
- Year built:1980
- Building area:4,519 sq. ft.
- Lot area:1.16 Acres
Finances and disclosures
- Price:$999,900
- Price per sq. ft.:$221.27
- Tax amount:$7,220
New listings near 104 Camellia Dr
- New
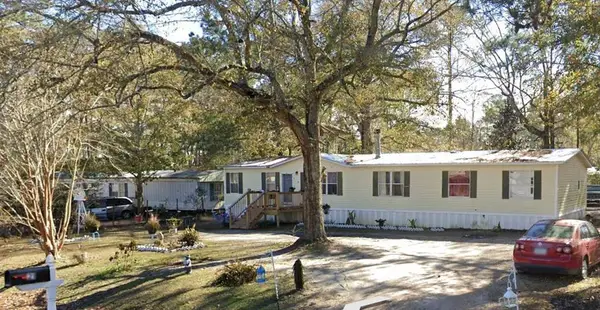 $78,000Active3 beds 2 baths2,016 sq. ft.
$78,000Active3 beds 2 baths2,016 sq. ft.131 Sanford Heights, Thomasville, GA 31757
MLS# 926299Listed by: CROCKER REALTY - New
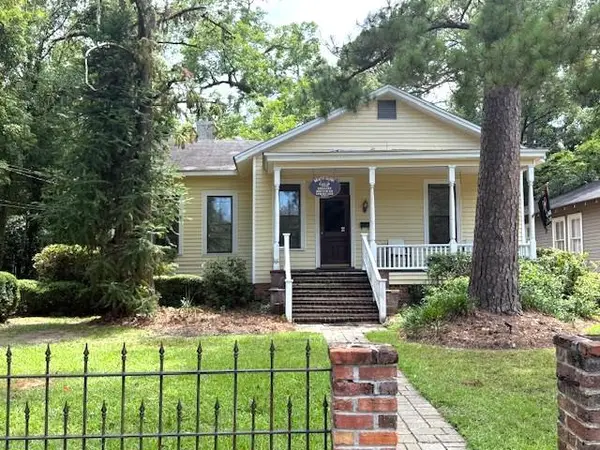 $315,000Active4 beds 2 baths1,735 sq. ft.
$315,000Active4 beds 2 baths1,735 sq. ft.419 N Crawford St, Thomasville, GA 31792
MLS# 926300Listed by: CALIBER GROUP HOMES - New
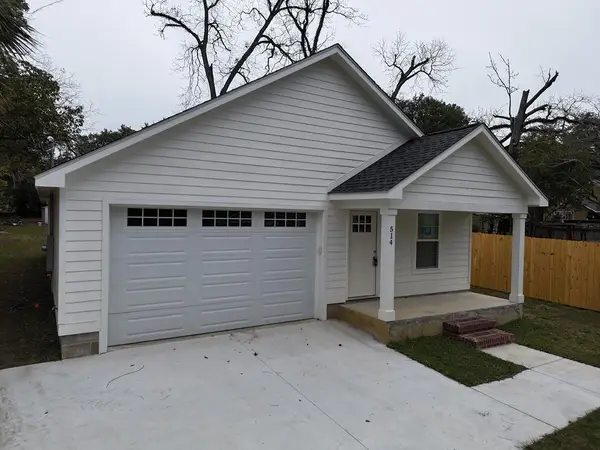 $315,000Active3 beds 2 baths1,240 sq. ft.
$315,000Active3 beds 2 baths1,240 sq. ft.514 Stevens St., Thomasville, GA 31792
MLS# 926295Listed by: KEYSOUTH REAL ESTATE GROUP, INC - New
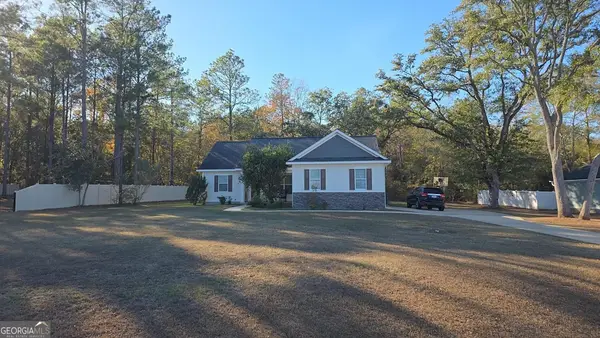 $399,900Active3 beds 2 baths1,500 sq. ft.
$399,900Active3 beds 2 baths1,500 sq. ft.205 Stirrup Lane, Thomasville, GA 31757
MLS# 10658478Listed by: Johnson Real Estate Agency - New
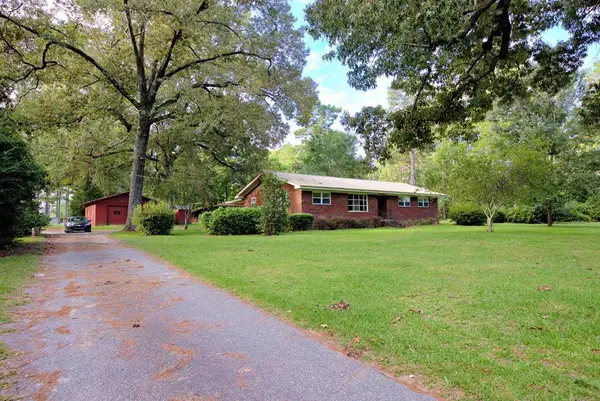 $267,500Active3 beds 2 baths1,666 sq. ft.
$267,500Active3 beds 2 baths1,666 sq. ft.54 Ganyard Hill Lane, Thomasville, GA 31757
MLS# 926282Listed by: C21 AVENUES REAL ESTATE PARTNERS - New
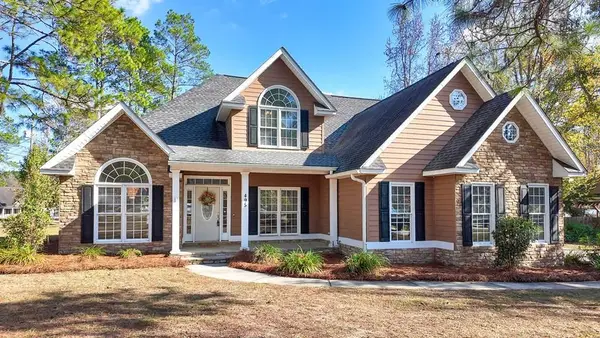 $349,000Active4 beds 3 baths2,557 sq. ft.
$349,000Active4 beds 3 baths2,557 sq. ft.495 East Gate Dr, Thomasville, GA 31757
MLS# 926283Listed by: BENNETT REAL ESTATE CO - New
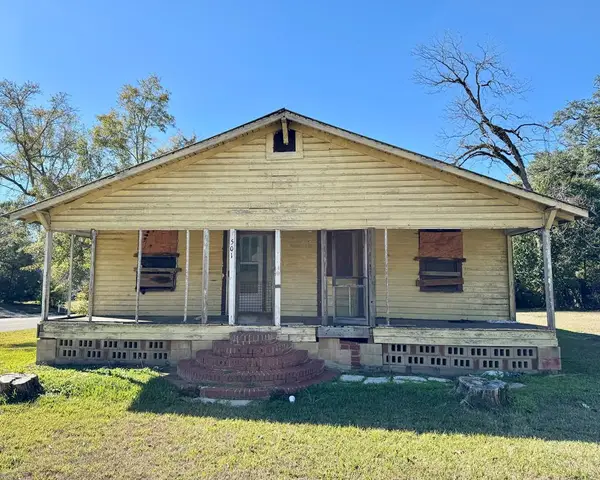 Listed by BHGRE$60,000Active3 beds 1 baths1,216 sq. ft.
Listed by BHGRE$60,000Active3 beds 1 baths1,216 sq. ft.501 Oak St, Thomasville, GA 31792
MLS# 926280Listed by: BETTER HOMES AND GARDENS HISTORIC - New
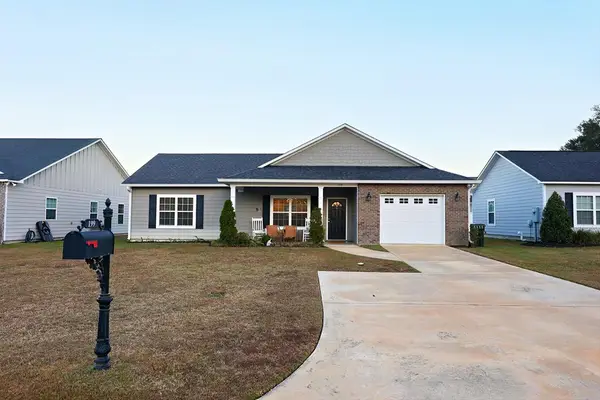 $299,500Active3 beds 2 baths1,456 sq. ft.
$299,500Active3 beds 2 baths1,456 sq. ft.199 Shepards Way, Thomasville, GA 31757
MLS# 926277Listed by: NEXUS REAL ESTATE GROUP LLC - New
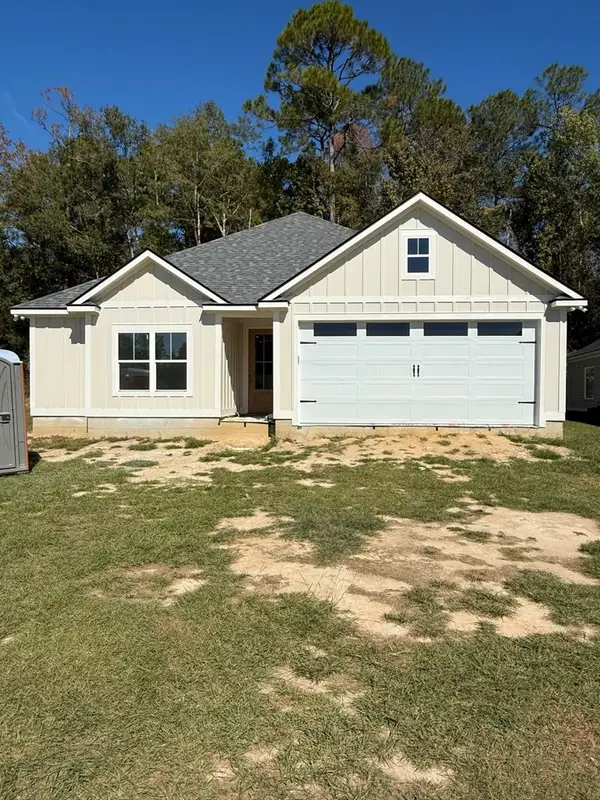 $389,000Active3 beds 2 baths1,725 sq. ft.
$389,000Active3 beds 2 baths1,725 sq. ft.108 Palm Island Dr, Thomasville, GA 31757
MLS# 926268Listed by: FIRST THOMASVILLE REALTY - New
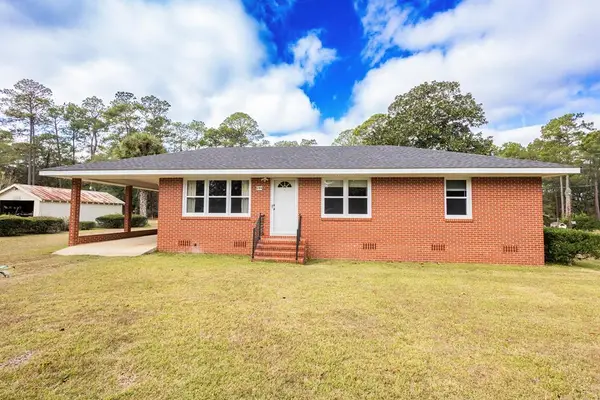 $199,000Active3 beds 2 baths1,144 sq. ft.
$199,000Active3 beds 2 baths1,144 sq. ft.255 Dogwood Dr, Thomasville, GA 31757
MLS# 926267Listed by: FIRST THOMASVILLE REALTY
