107 E. Club Dr, Thomasville, GA 31792
Local realty services provided by:Better Homes and Gardens Real Estate Historic
Listed by: carey sewell
Office: first thomasville realty
MLS#:926048
Source:GA_TABR
Price summary
- Price:$859,000
- Price per sq. ft.:$317.91
About this home
Charming Two-Story Cedar Home on a Private, Landscaped Acre! This unique, one-owner, traditional-style cedar home offers 2,702 sqft Heated & Cooled and a blend of privacy and convenience. Secluded in a quiet neighborhood, it is moments away from Glen Arven Country Club, Jerger Elementary School, and Downtown Thomasville. Exterior & Property Highlights Set on a generous 1.08-acre terraced lot (built 1987). The professionally designed landscape features mature trees, azaleas, camellias, hydrangeas, and crepe myrtles, creating a beautiful, private setting. A long, exposed aggregate driveway with guest parking leads to a detached two-car carport (484 sqft) with attached storage/workshop (176 sqft). A side slip offers space for a small boat/trailer. Enjoy outdoor living with a 420 sqft screened porch and a 250 sqft deck for grilling, both overlooking heavily wooded and private views. Features energy-efficient windows, an architectural shingle roof, and an electric fence for pets. Interior Details The home features custom moldings and built-in bookcases. Large windows flood the interior with natural light; most have louvered shutters. Downstairs: The main floor features an open floor plan with pine and terracotta tile floors. A large family room boasts a wood-burning fireplace. Two offices and a smaller sitting room/study are located off the family room, alongside a large dining room. The cook's kitchen has updated appliances and is open to a breakfast room. A large pantry, storage room with cabinetry, and a half bath complete the downstairs. Upstairs: Includes all three bedrooms and an extra-large laundry room (potential extra sleeping area). The Master Suite features an en-suite handicap-equipped bathroom and dressing area. The two secondary bedrooms share a Jack and Jill bathroom with separate sink/toilet areas and a shared tub/shower.
Contact an agent
Home facts
- Year built:1987
- Listing ID #:926048
- Added:73 day(s) ago
- Updated:December 17, 2025 at 07:44 PM
Rooms and interior
- Bedrooms:3
- Total bathrooms:3
- Full bathrooms:2
- Half bathrooms:1
- Living area:2,702 sq. ft.
Heating and cooling
- Cooling:Ceiling Fan(s), Central Heat/Air
- Heating:Central Heat/Air, Fireplace(s)
Structure and exterior
- Roof:Architectural, Shingle
- Year built:1987
- Building area:2,702 sq. ft.
- Lot area:1.08 Acres
Utilities
- Water:City
Finances and disclosures
- Price:$859,000
- Price per sq. ft.:$317.91
- Tax amount:$2,708
New listings near 107 E. Club Dr
- New
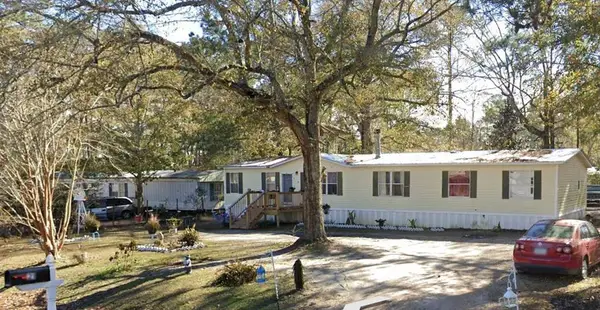 $78,000Active3 beds 2 baths2,016 sq. ft.
$78,000Active3 beds 2 baths2,016 sq. ft.131 Sanford Heights, Thomasville, GA 31757
MLS# 926299Listed by: CROCKER REALTY - New
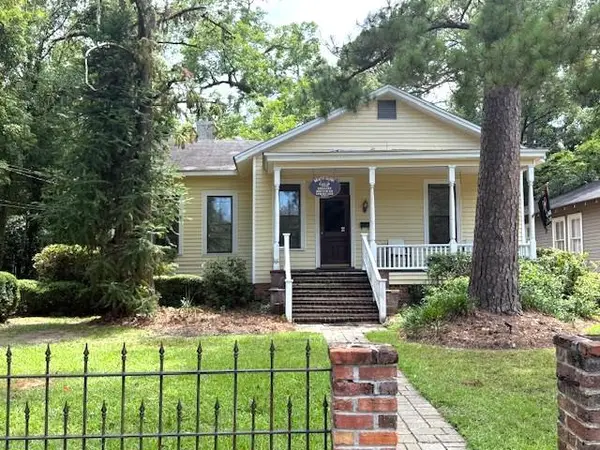 $315,000Active4 beds 2 baths1,735 sq. ft.
$315,000Active4 beds 2 baths1,735 sq. ft.419 N Crawford St, Thomasville, GA 31792
MLS# 926300Listed by: CALIBER GROUP HOMES - New
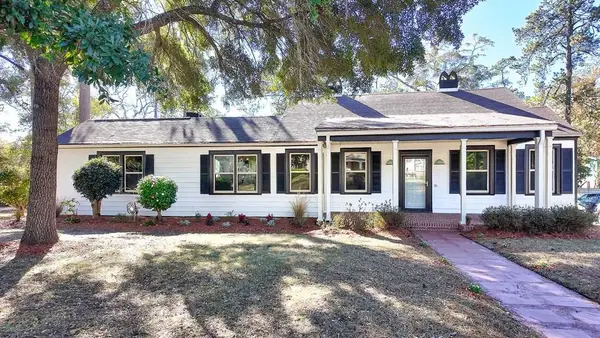 $415,000Active3 beds 2 baths2,211 sq. ft.
$415,000Active3 beds 2 baths2,211 sq. ft.339 Glenwood Dr, Thomasville, GA 31792
MLS# 926303Listed by: BENNETT REAL ESTATE CO - New
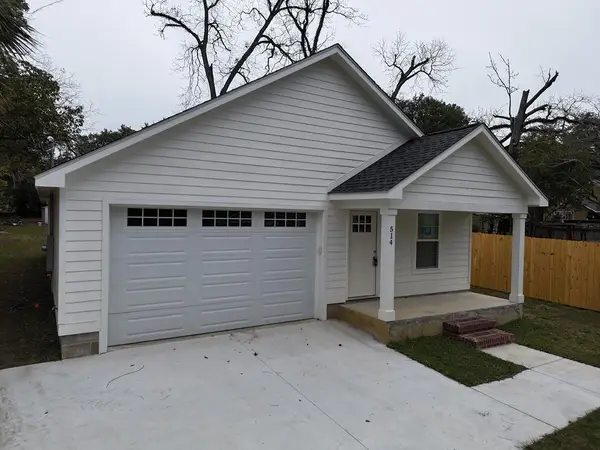 $315,000Active3 beds 2 baths1,240 sq. ft.
$315,000Active3 beds 2 baths1,240 sq. ft.514 Stevens St., Thomasville, GA 31792
MLS# 926295Listed by: KEYSOUTH REAL ESTATE GROUP, INC - New
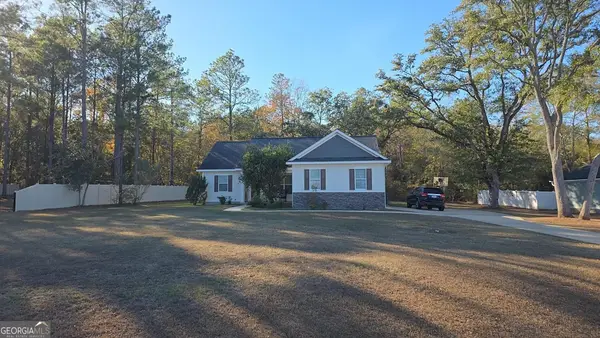 $399,900Active3 beds 2 baths1,500 sq. ft.
$399,900Active3 beds 2 baths1,500 sq. ft.205 Stirrup Lane, Thomasville, GA 31757
MLS# 10658478Listed by: Johnson Real Estate Agency - New
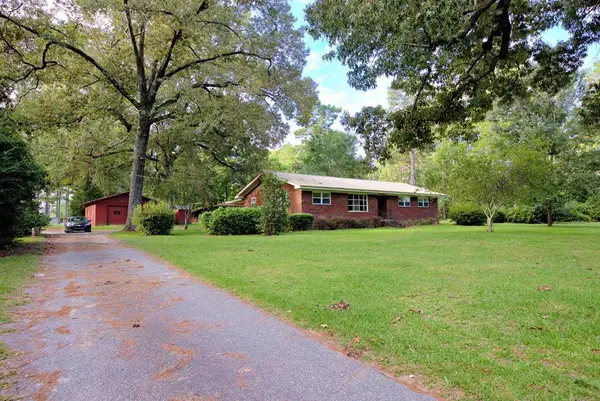 $267,500Active3 beds 2 baths1,666 sq. ft.
$267,500Active3 beds 2 baths1,666 sq. ft.54 Ganyard Hill Lane, Thomasville, GA 31757
MLS# 926282Listed by: C21 AVENUES REAL ESTATE PARTNERS - New
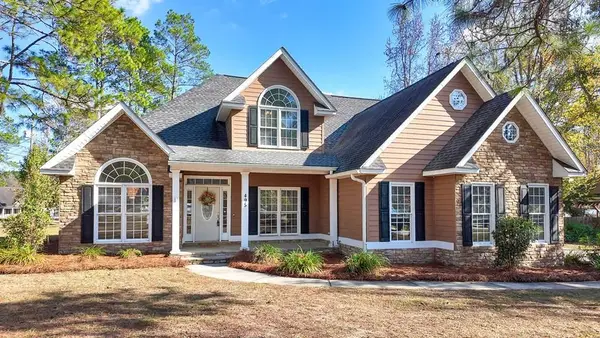 $349,000Active4 beds 3 baths2,557 sq. ft.
$349,000Active4 beds 3 baths2,557 sq. ft.495 East Gate Dr, Thomasville, GA 31757
MLS# 926283Listed by: BENNETT REAL ESTATE CO - New
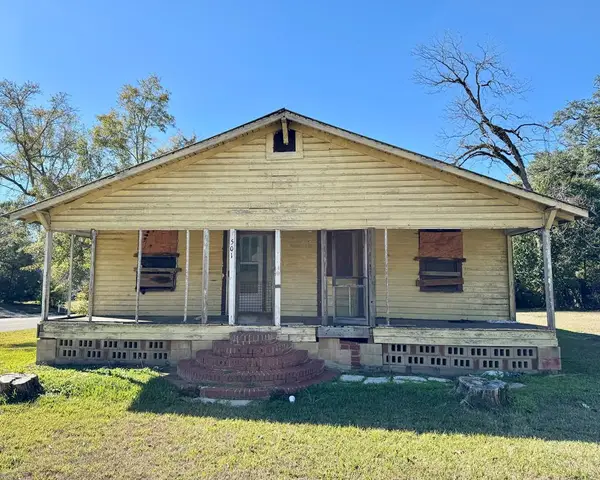 Listed by BHGRE$60,000Active3 beds 1 baths1,216 sq. ft.
Listed by BHGRE$60,000Active3 beds 1 baths1,216 sq. ft.501 Oak St, Thomasville, GA 31792
MLS# 926280Listed by: BETTER HOMES AND GARDENS HISTORIC - New
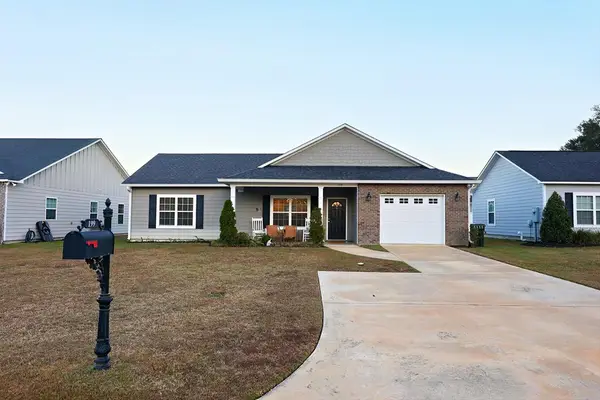 $299,500Active3 beds 2 baths1,456 sq. ft.
$299,500Active3 beds 2 baths1,456 sq. ft.199 Shepards Way, Thomasville, GA 31757
MLS# 926277Listed by: NEXUS REAL ESTATE GROUP LLC - New
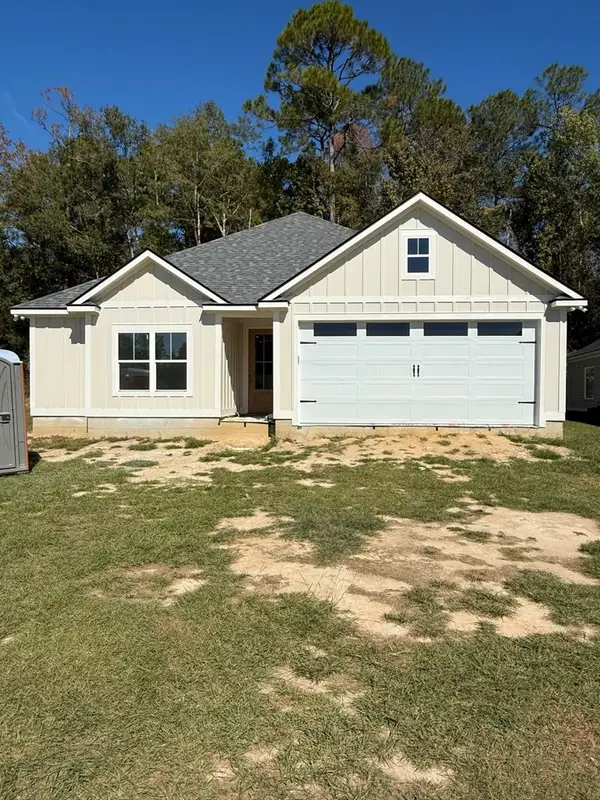 $389,000Active3 beds 2 baths1,725 sq. ft.
$389,000Active3 beds 2 baths1,725 sq. ft.108 Palm Island Dr, Thomasville, GA 31757
MLS# 926268Listed by: FIRST THOMASVILLE REALTY
