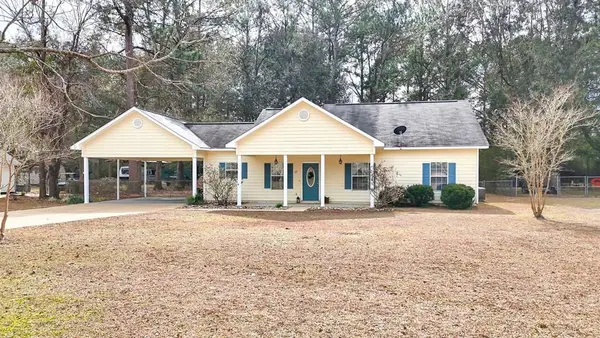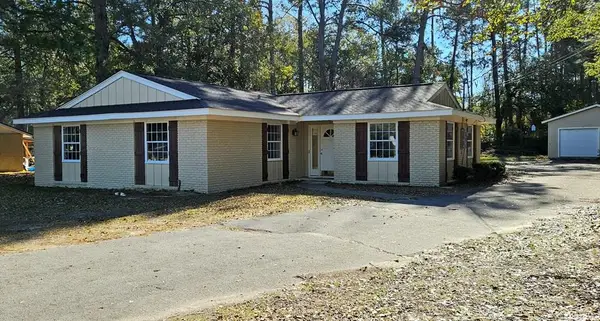- BHGRE®
- Georgia
- Thomasville
- 202 Lester St
202 Lester St, Thomasville, GA 31792
Local realty services provided by:Better Homes and Gardens Real Estate Historic
Listed by: heather abbott
Office: the province real estate brokerage
MLS#:925934
Source:GA_TABR
Price summary
- Price:$379,900
- Price per sq. ft.:$219.98
- Monthly HOA dues:$33.33
About this home
Step Into an Award-Winning Home in the Downtown Victoria Overlay This brand-new 3-bedroom, 2.5-bath residence on Lester Street was built with high standards recognized by Thomasville's Landmark Foundation, reflecting the craftsmanship and design quality expected within the Downtown Victoria Overlay District. Situated on a desirable corner lot, the home was thoughtfully oriented so that windows capture natural light and energy throughout the day, creating a bright and inviting atmosphere in every room. A grand 8-foot entry door sets the stage for the elegance you'll find inside. The well-planned floor plan features soaring ceilings and a beautifully appointed kitchen with White Pelican countertops and farmhouse-inspired finishes—perfect for both entertaining and everyday life. The primary suite is a true retreat, offering a luxury tiled bathtub, spa-style shower, and a huge walk-in closet that connects directly to the laundry room. With ample storage throughout, the home balances function with refined style. Charming brick skirting accents and an inviting wraparound porch complete the exterior, providing the perfect setting for a glass of wine, candlelit dinners, or relaxed evenings with friends. Located just one block from the Ritz Amphitheater and within walking distance of Downtown Thomasville, this home is ideal for enjoying local favorites like First Friday and Sip & Stroll. ?? Call your favorite agent today to schedule a private showing! Seller is a Licensed Broker, #340473
Contact an agent
Home facts
- Year built:2025
- Listing ID #:925934
- Added:356 day(s) ago
- Updated:February 10, 2026 at 04:34 PM
Rooms and interior
- Bedrooms:3
- Total bathrooms:2
- Full bathrooms:2
- Living area:1,727 sq. ft.
Heating and cooling
- Cooling:Ceiling Fan(s), Central Heat/Air
- Heating:Central Heat/Air
Structure and exterior
- Roof:Architectural
- Year built:2025
- Building area:1,727 sq. ft.
- Lot area:0.11 Acres
Utilities
- Sewer:Sewer
Finances and disclosures
- Price:$379,900
- Price per sq. ft.:$219.98
New listings near 202 Lester St
- New
 $349,000Active3 beds 3 baths2,247 sq. ft.
$349,000Active3 beds 3 baths2,247 sq. ft.1720 E Washington St., Thomasville, GA 31792
MLS# 927475Listed by: KEYSOUTH REAL ESTATE GROUP, INC - New
 $247,000Active3 beds 2 baths1,540 sq. ft.
$247,000Active3 beds 2 baths1,540 sq. ft.135 Tall Timbers Rd, Thomasville, GA 31757
MLS# 927474Listed by: BENNETT REAL ESTATE CO - New
 $629,000Active5 beds 3 baths3,072 sq. ft.
$629,000Active5 beds 3 baths3,072 sq. ft.113 Sweetwater Dr, Thomasville, GA 31757
MLS# 927470Listed by: FIRST THOMASVILLE REALTY - New
 $369,900Active4 beds 3 baths1,920 sq. ft.
$369,900Active4 beds 3 baths1,920 sq. ft.100 White Blossom Trail, Thomasville, GA 31757
MLS# 927473Listed by: CALIBER GROUP HOMES - New
 $199,500Active3 beds 1 baths1,180 sq. ft.
$199,500Active3 beds 1 baths1,180 sq. ft.23 Stephen Drive, Thomasville, GA 31757
MLS# 10687852Listed by: Joseph Walter Realty, LLC - New
 $90,000Active1.89 Acres
$90,000Active1.89 Acres1.89 ACR Pinewood Place (parcel 019031004a), Thomasville, GA 31792
MLS# 927469Listed by: KEYSOUTH REAL ESTATE GROUP, INC - Open Wed, 11 to 1pmNew
 $234,000Active3 beds 2 baths1,362 sq. ft.
$234,000Active3 beds 2 baths1,362 sq. ft.137 Bradford Road, Thomasville, GA 31757
MLS# 927466Listed by: BENNETT REAL ESTATE CO - New
 $325,000Active3 beds 2 baths1,583 sq. ft.
$325,000Active3 beds 2 baths1,583 sq. ft.1012 Remington Ave, Thomasville, GA 31792
MLS# 927463Listed by: C21 AVENUES REAL ESTATE PARTNERS  $385,000Pending4 beds 3 baths2,787 sq. ft.
$385,000Pending4 beds 3 baths2,787 sq. ft.310 Tuxedo Dr, Thomasville, GA 31792
MLS# 927464Listed by: BENNETT REAL ESTATE CO $200,000Pending2 beds 1 baths891 sq. ft.
$200,000Pending2 beds 1 baths891 sq. ft.Address Withheld By Seller, Thomasville, GA 31792
MLS# 927461Listed by: KEYSOUTH REAL ESTATE GROUP, INC

